Back in October, YIMBY brought you schematics of the proposed redevelopment options of 550 Washington Street, in Hudson Square, and now The Villager has renderings of the ULURP plans, which would include 1,596 residential units; 255,000 square feet of retail; and a 353-key hotel. The residential units would be spread across 1,334,100 square feet of space, and 500 of the units will go towards affordable and supportive housing. The project would also include elevated park space. COOKFOX Architects is behind the design. Westbrook Partners and Atlas Capital Group are developing.
Subscribe to YIMBY’s daily e-mail
Follow YIMBYgram for real-time photo updates
Like YIMBY on Facebook
Follow YIMBY’s Twitter for the latest in YIMBYnews

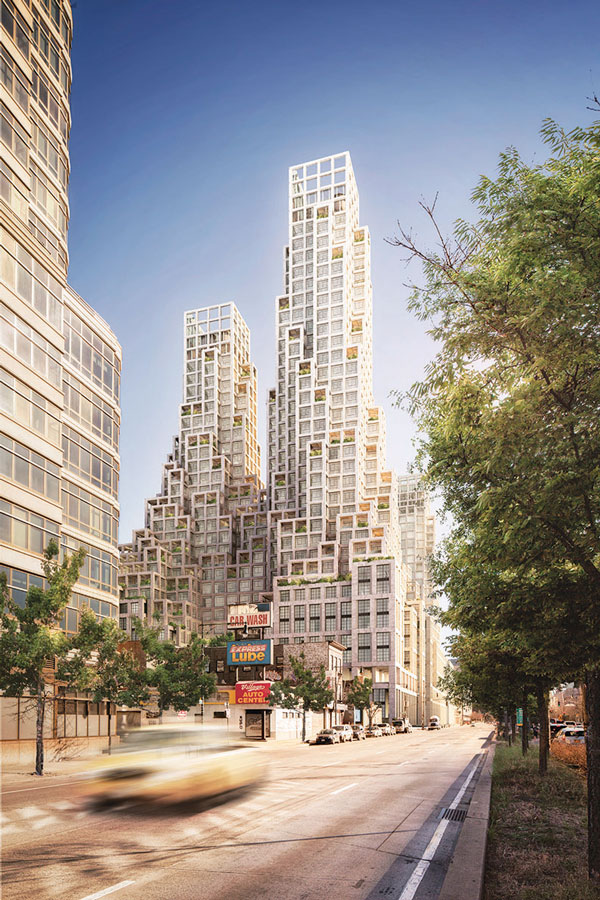
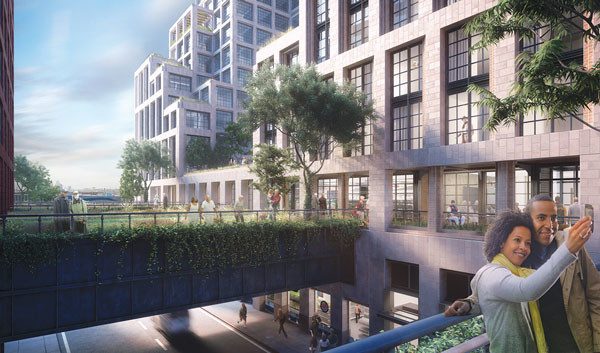
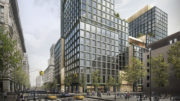
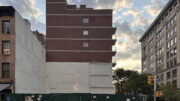
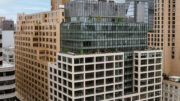

Is this in Manhattan or Jersey City? There’s a 550 Washington St in both cities, and both sites are near the Hudson…