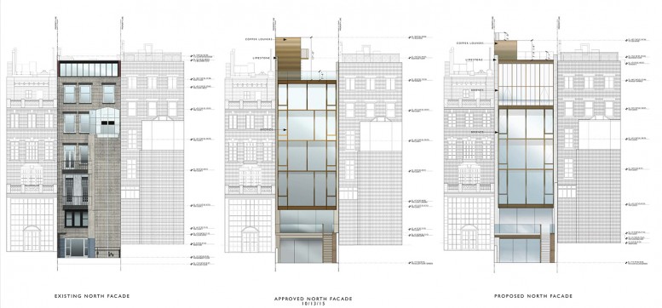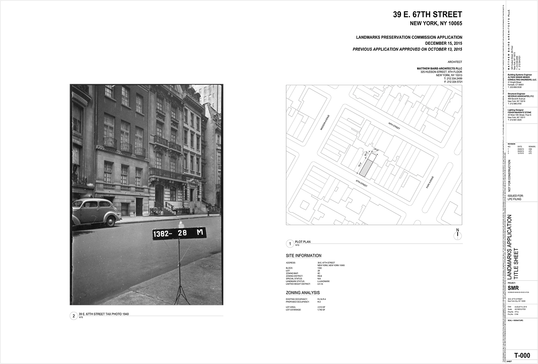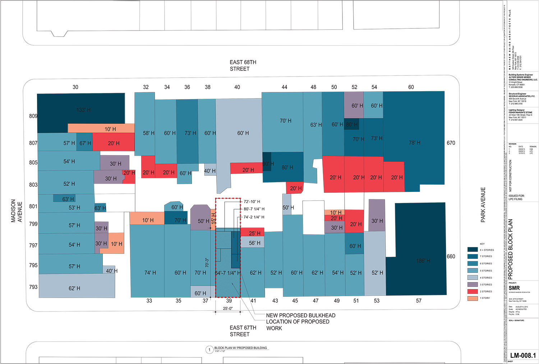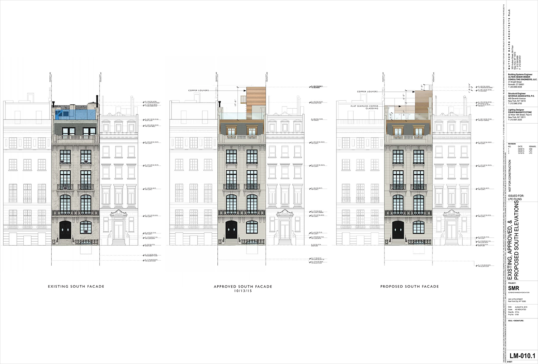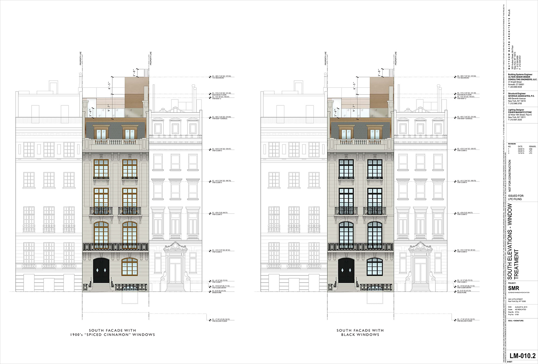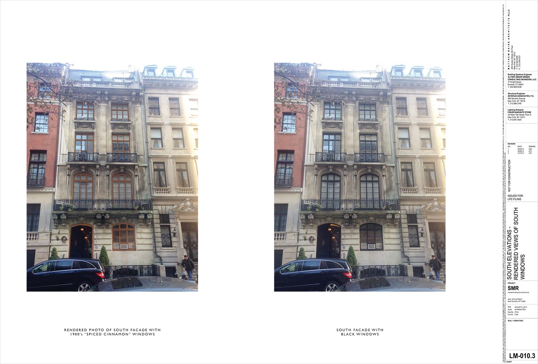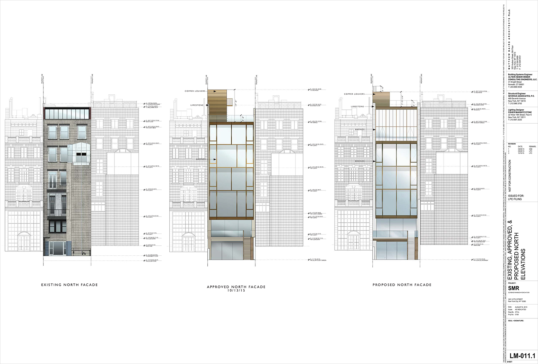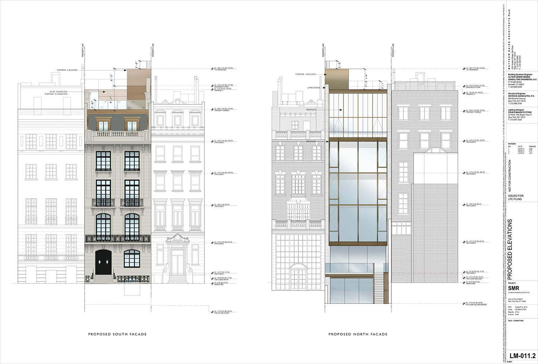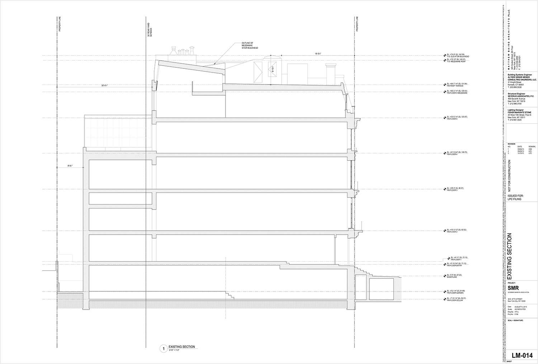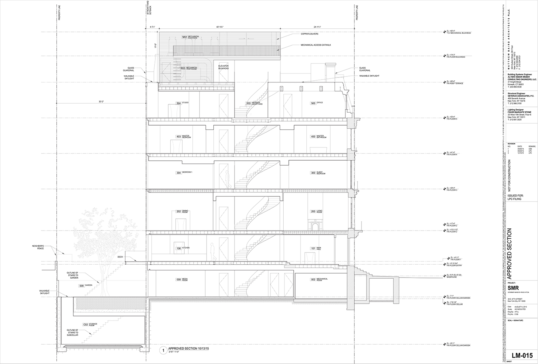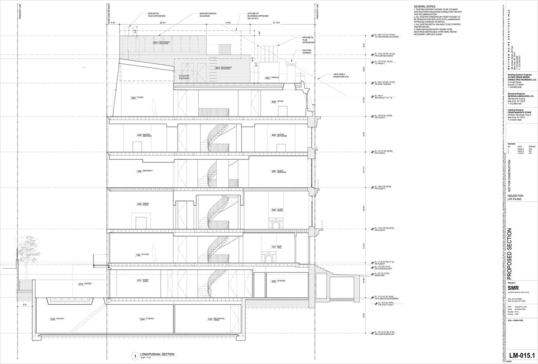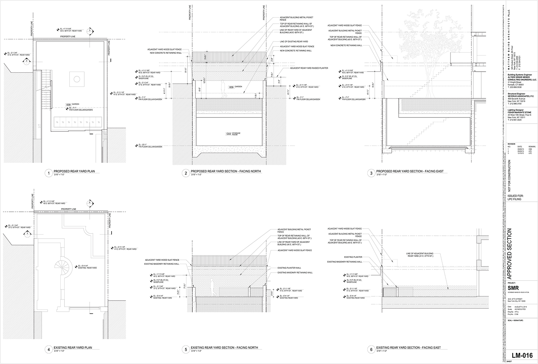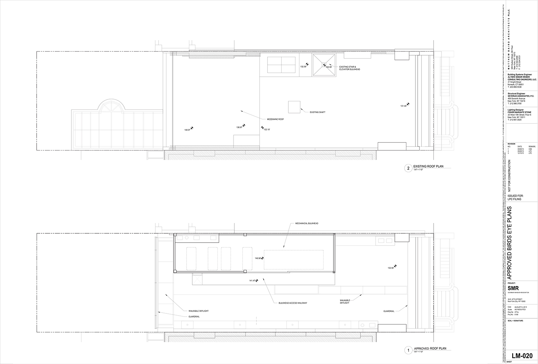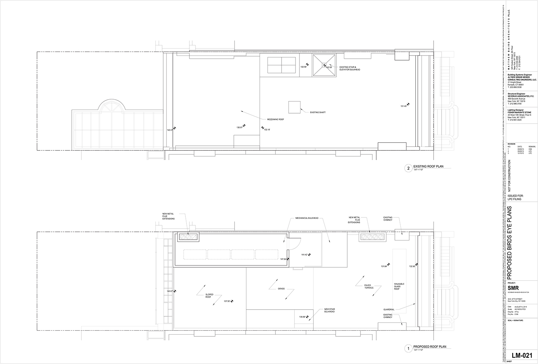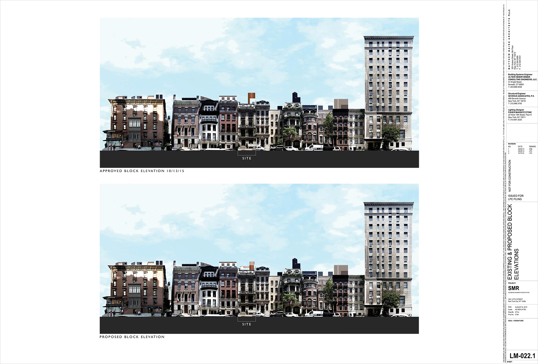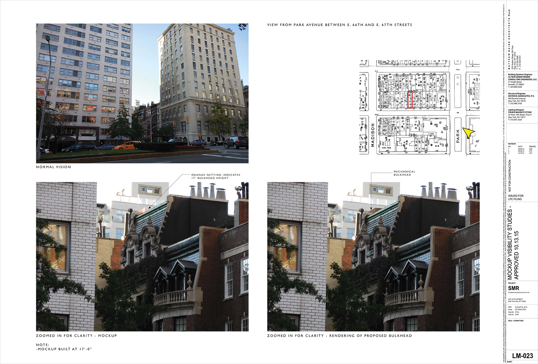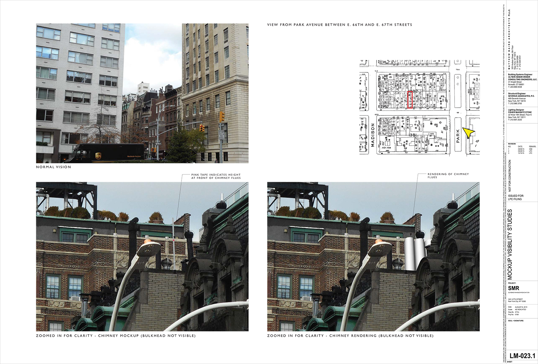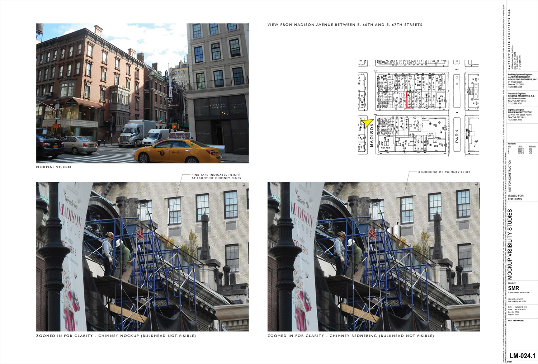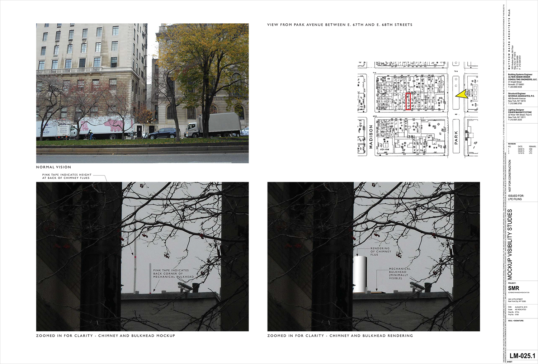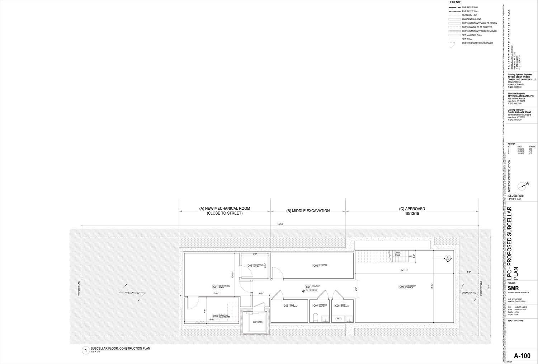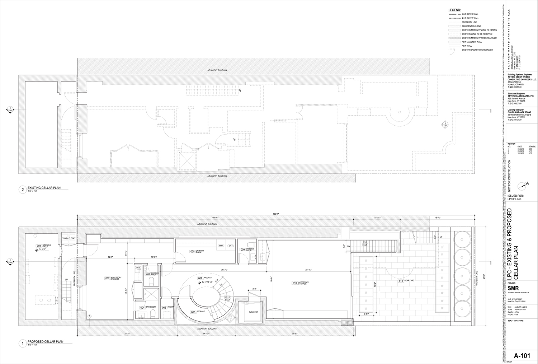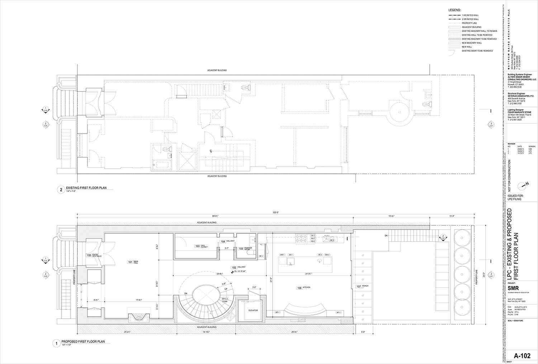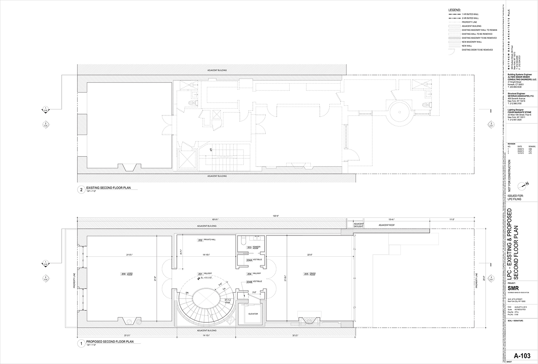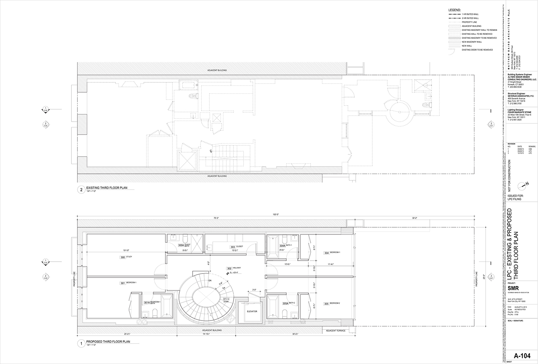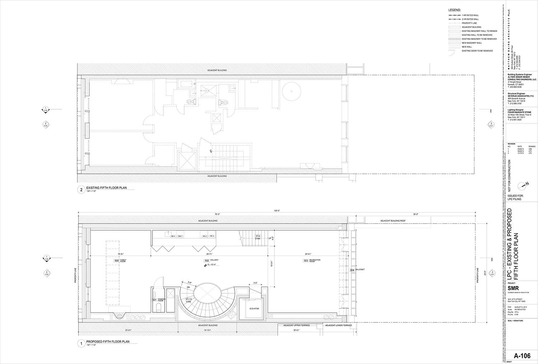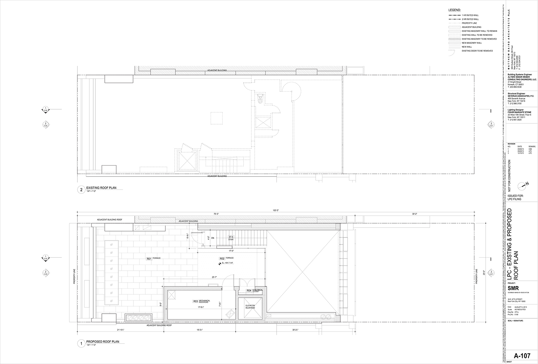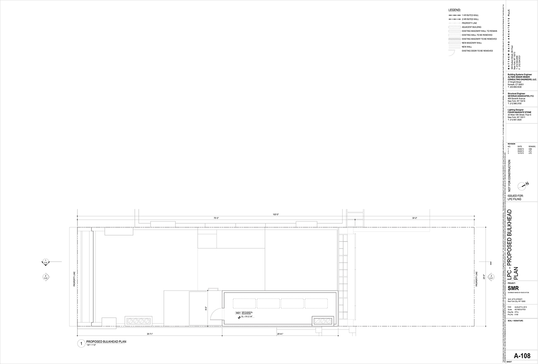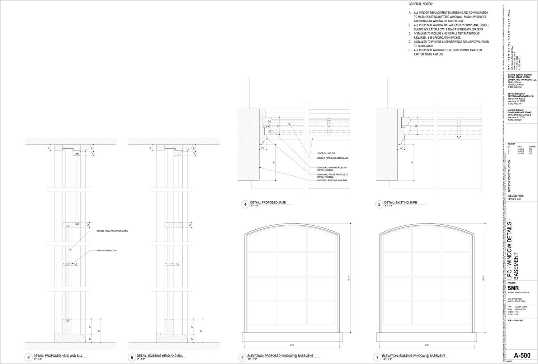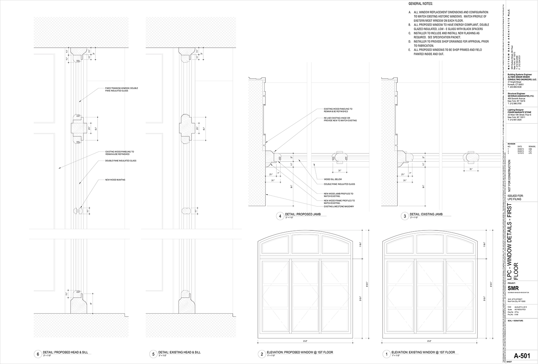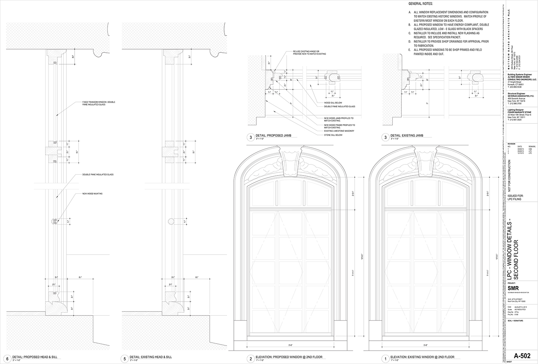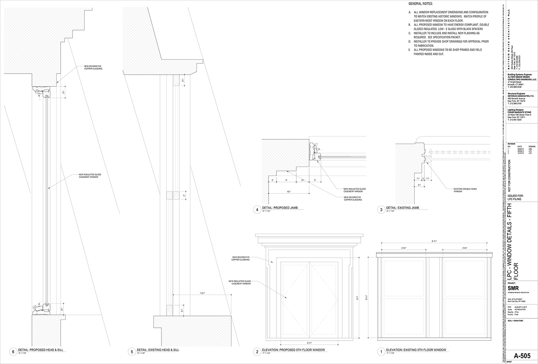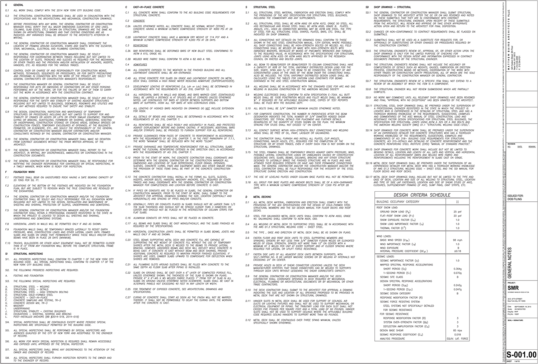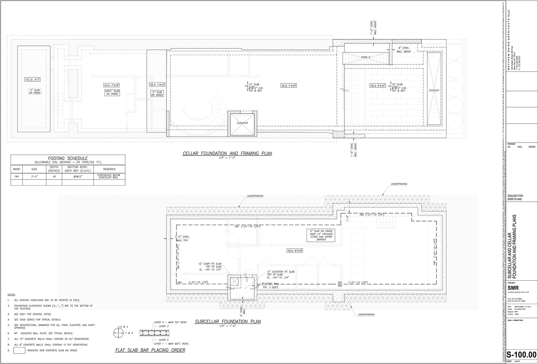It was just over two months ago that the Landmarks Preservation Commission approved a front façade restoration and complete renovation of the rear at 39 East 67th Street, between Madison Avenue and Park Avenue. The applicant returned to the commission on Tuesday, seeking to revise those plans, and received the approval they wanted.
The building itself dates back to between 1866 and 1867 and was designed by D. & J. Jardine. In 1904, it was altered in the Beaux-Arts style by Ernest Flagg, who designed the late Singer Building. It sits in the Upper East Side Historic District.
The initial proposal, by preservation consultant Jørgen Cleeeman of Higgins Quasebarth & Partners and architect Matthew Baird of Matthew Baird Architects, included demolition of an extant rear yard addition and replacement with a glass and bronze one. The commissioners weren’t truly wild about the size and visibility of the proposed rooftop mechanical elements, but approved them anyway.
The revised proposal, done of the applicant’s own volition, changes the height of the rear to match its neighbors and introduces a sloped skylight to the top floor. As for the rooftop mechanical elements, their visibility has been significantly reduced.
In addition, the approved excavation of the year yard was actually increased, though the increase is under the house itself.
Other than clarifying the details above, the commissioners approved the application without objection.
You can see the full presentation slides below:
Subscribe to YIMBY’s daily e-mail
Follow YIMBYgram for real-time photo updates
Like YIMBY on Facebook
Follow YIMBY’s Twitter for the latest in YIMBYnews

