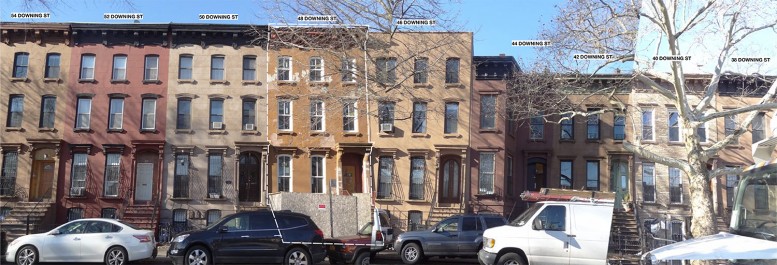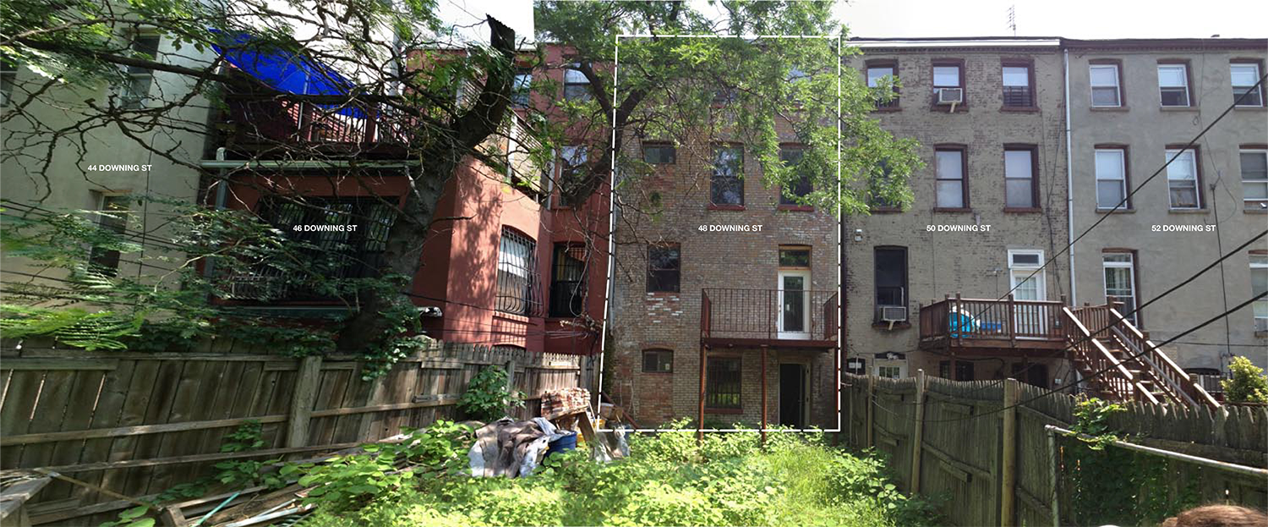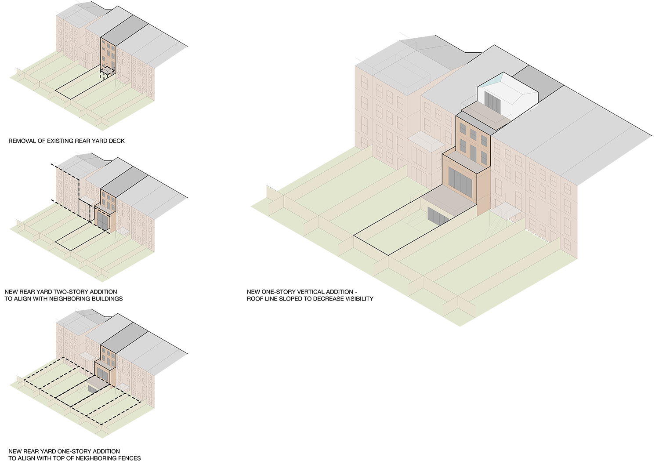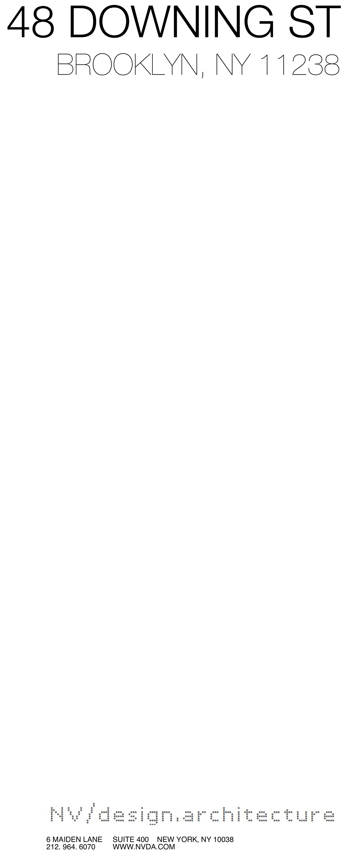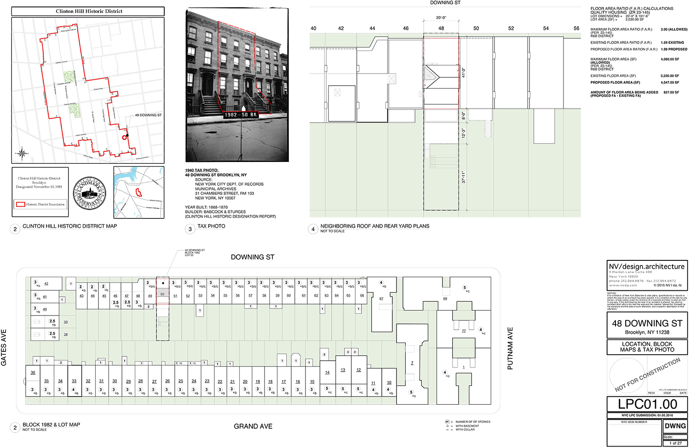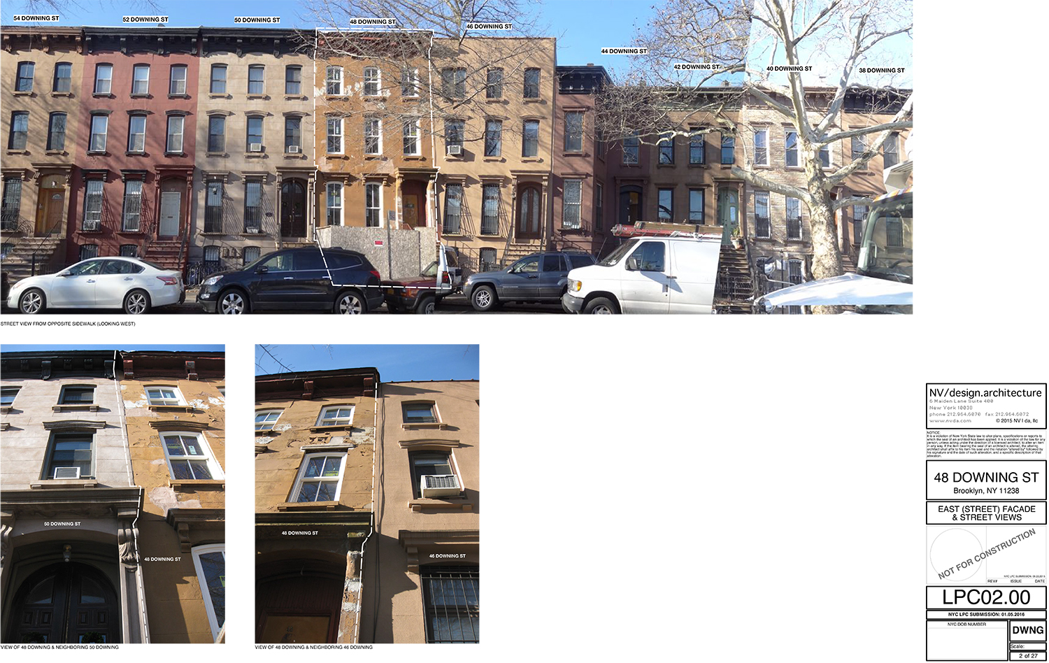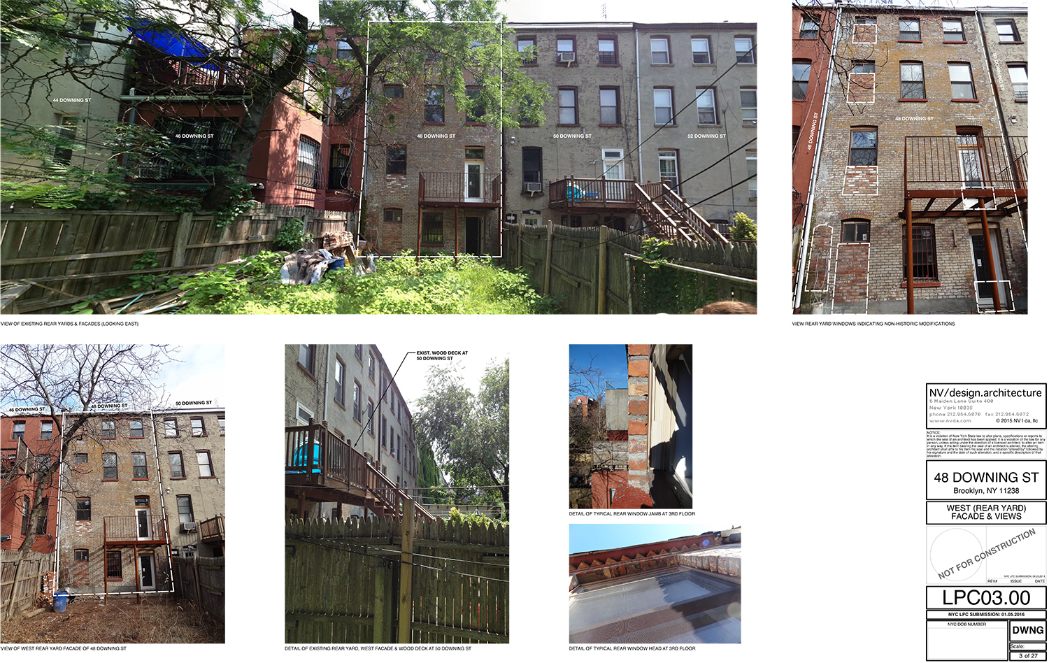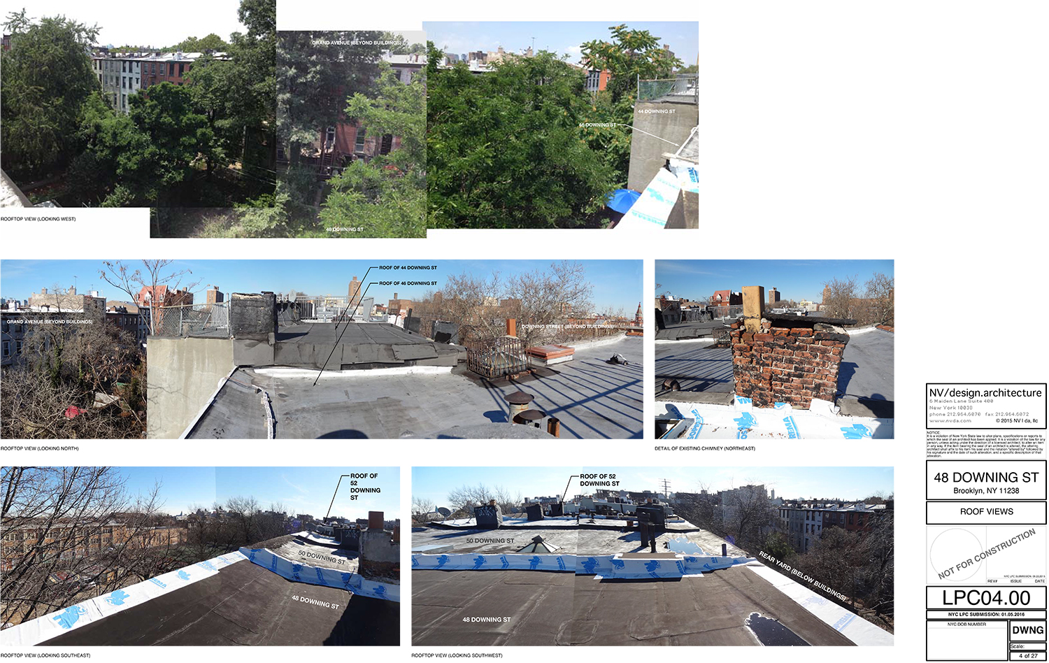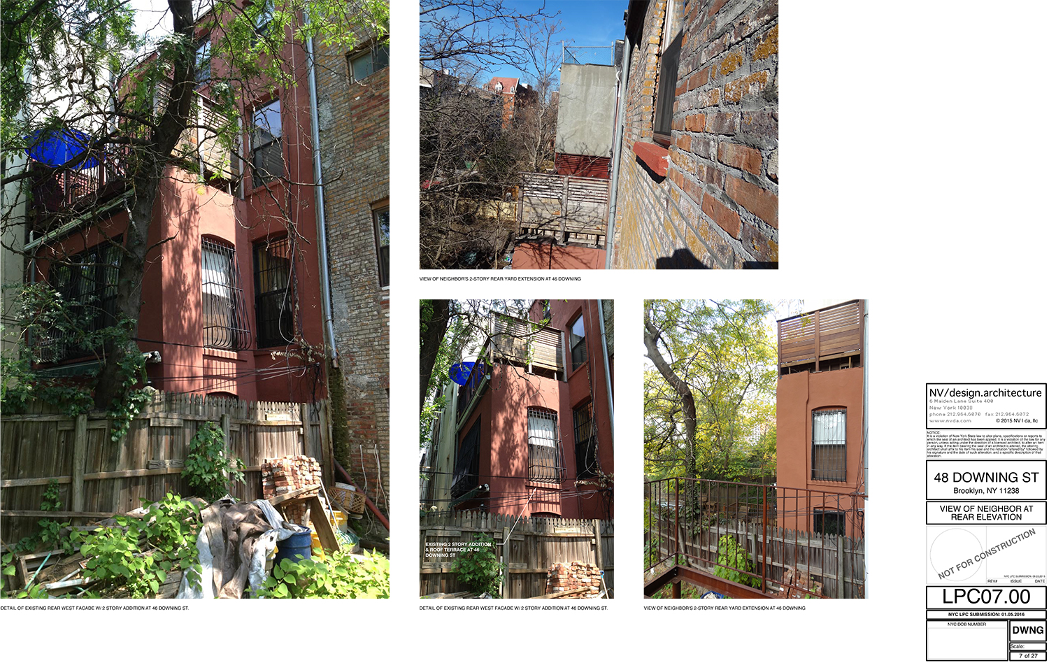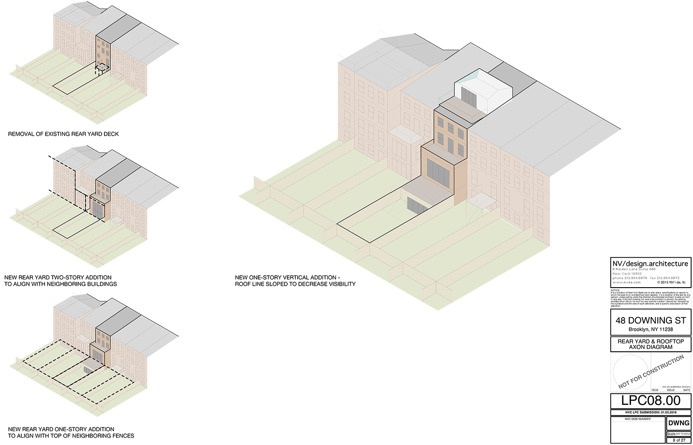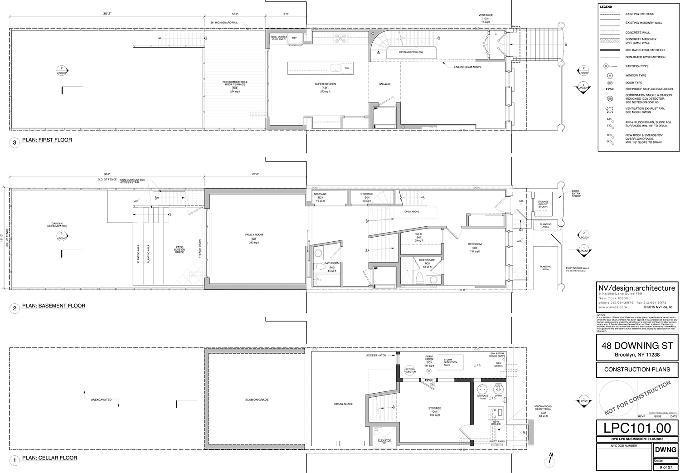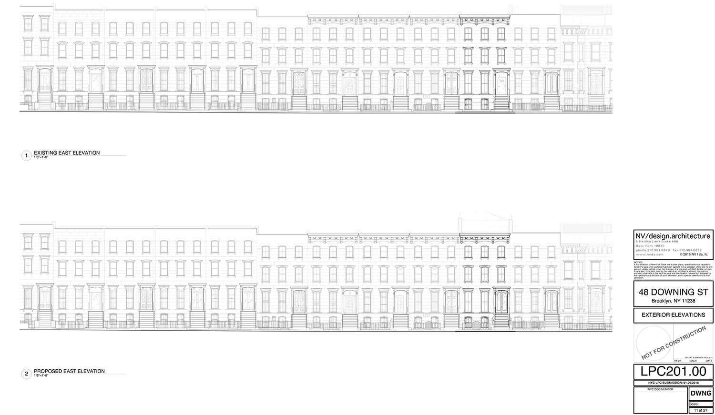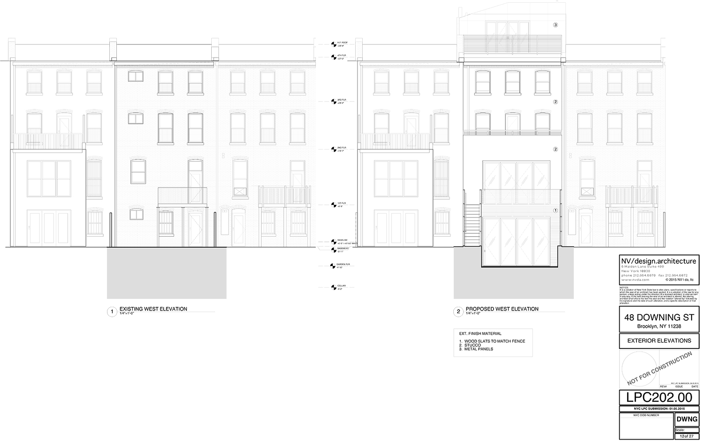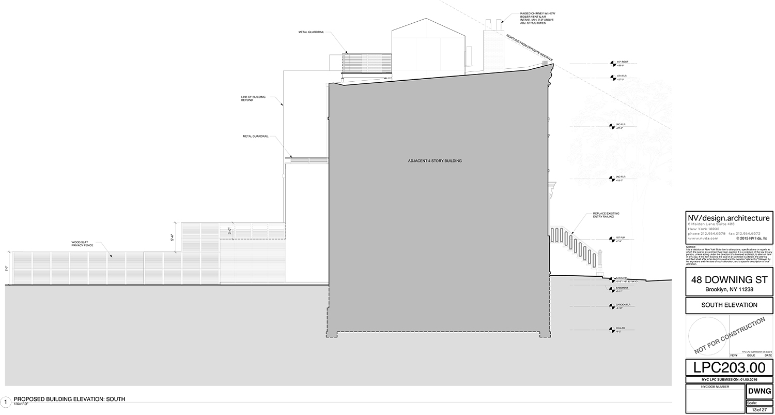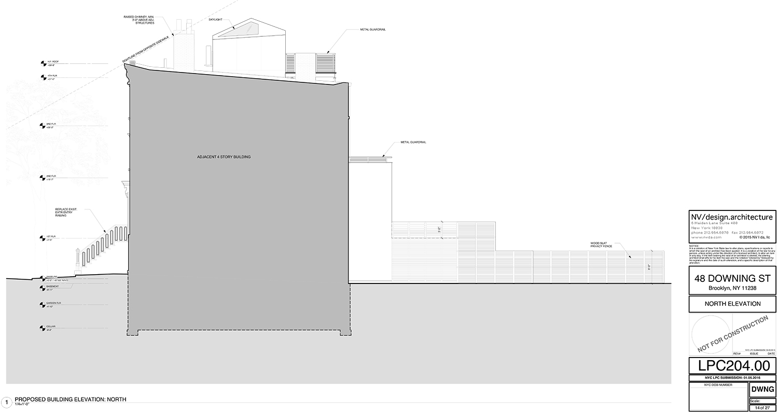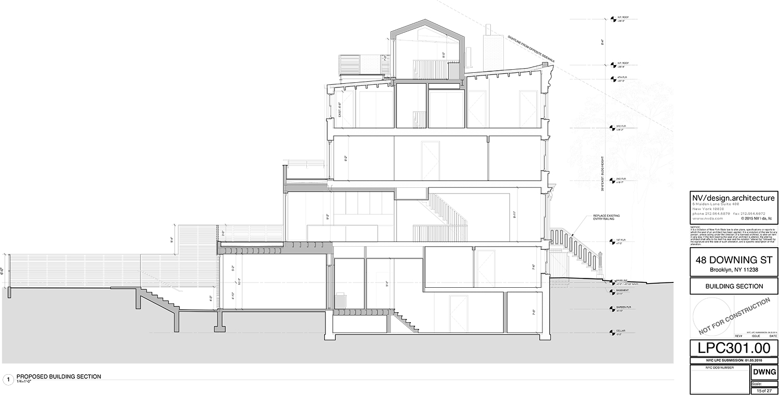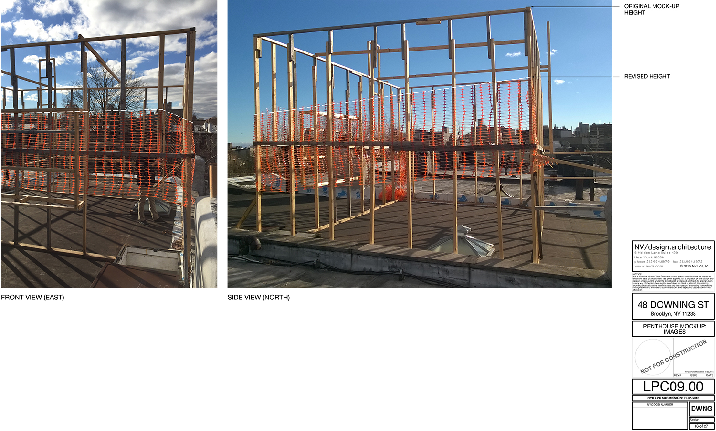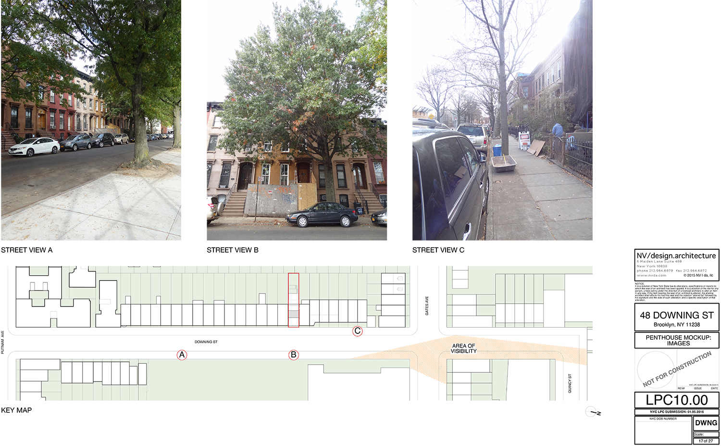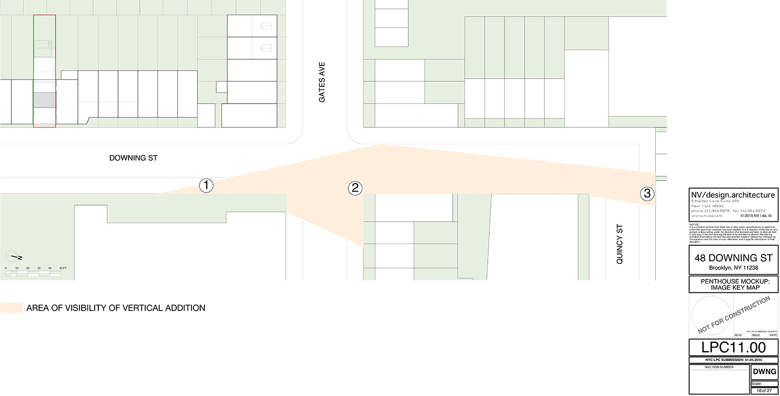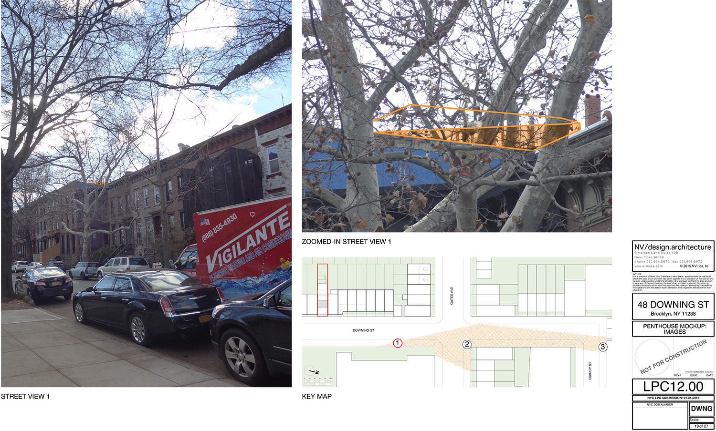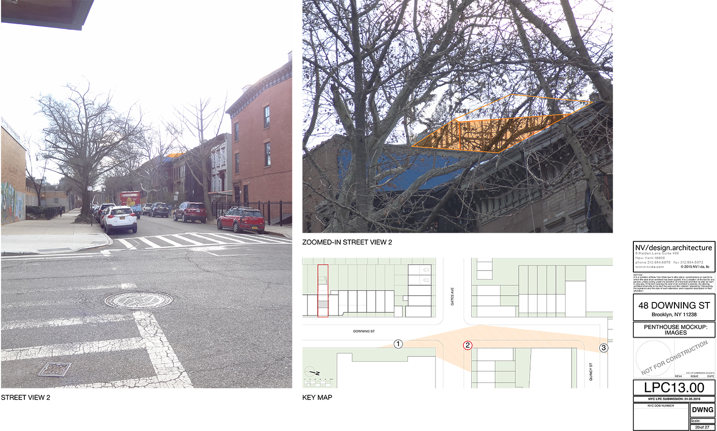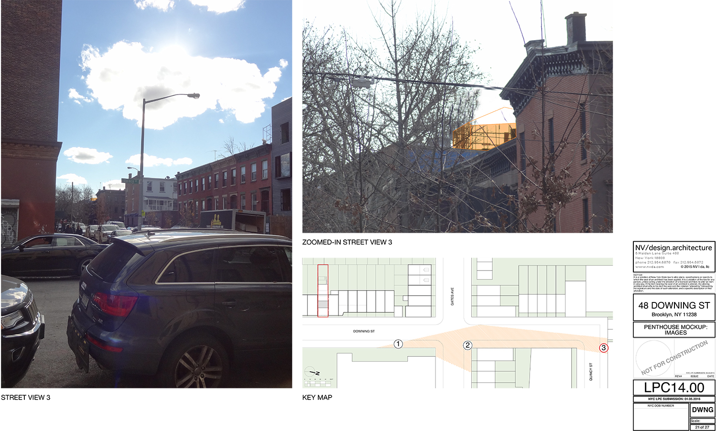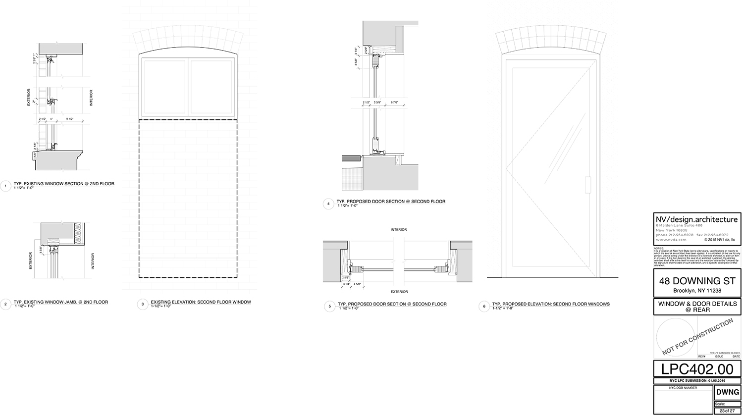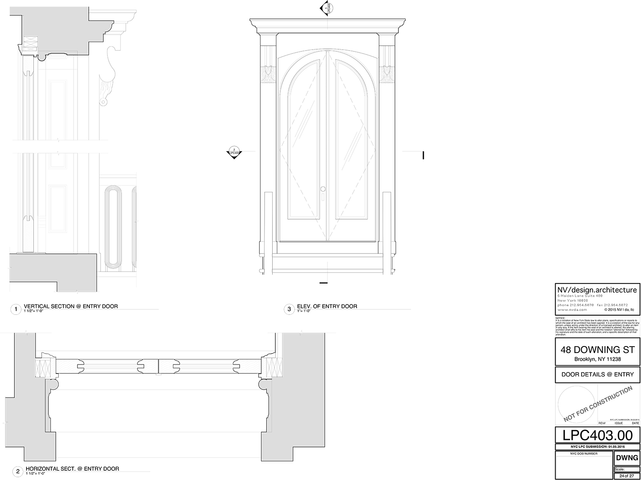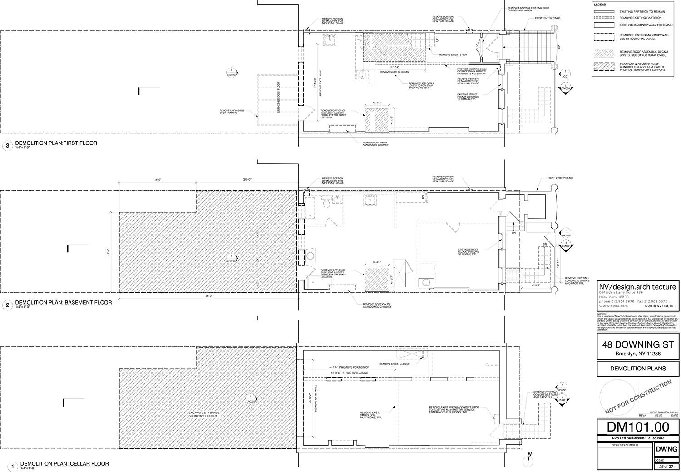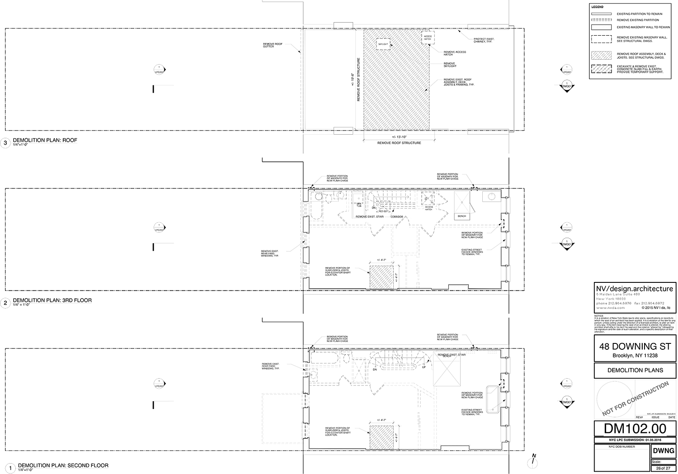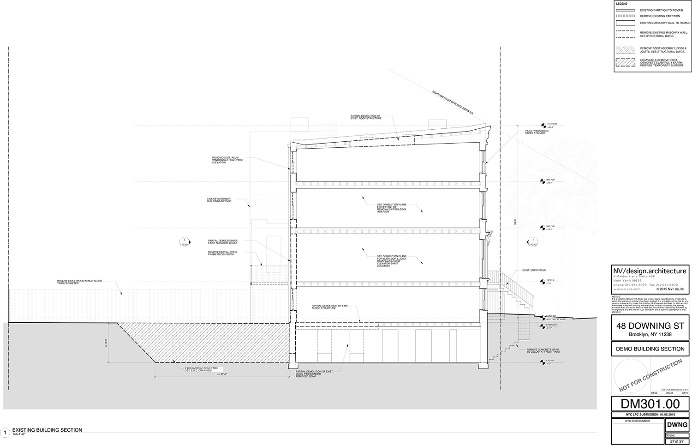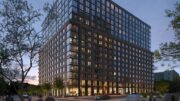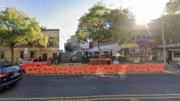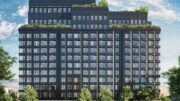The rowhouse at 48 Downing Street is part of a very intact block between Gates Avenue and Putnam Avenue in Brooklyn’s Clinton Hill Historic District. Its owner wants to make it bigger, both on the rear and the roof, but the Landmarks Preservation Commission, at its public hearing last Tuesday, did not approve it, citing concerns of size, intervention, and visibility.
The house itself is listed as Italianate in style and was built between 1868 and 1870.
The proposal, presented by Tom van den Bout of Manhattan-based NV/design architecture, includes removing an existing year yard deck and replacing it with a two-story rear yard addition. Then excavation would be undertaken to extend the first floor of that addition. The height would match that of the fences separating the property from its neighbors. Additionally, a one-story rooftop addition would be constructed and would include a deck, plus a skylight on one side.
The commissioners were not very receptive to the proposal. Commissioner Michael Goldblum said a rooftop addition like this on such an intact block would be the “first hole in the dike.” He was, however, okay with the rear yard addition.
Commissioner Michael Devonshire agreed with Commissioner Goldblum, saying it would lead to a “cacophony of accretions.”
Commissioner Diana Chapin said there was “too much going on here” and urged an overall reduction of the bulk of the proposal. Commissioner Frederick Bland urged the applicant to simplify the proposal.
LPC Chair Meenkashi Srinivasan noted that both rear and rooftop additions have become much more commonplace, even if not on this block. She was okay with the rear yard addition’s bulk, but suggested an additional setting back of the rooftop addition, as well as shrinking it.
All of that lead the commission to ask the applicant to come back at a future session with a revised proposal.
Brooklyn Community Board 2 rejected the proposal, four to three to three.
“48 Downing Street: an undisturbed 1867 house on an intact block. This proposal erases all that came before, and blows out this fragile structure to the max. Speculative development is completely legal, but speculative aesthetics are exactly the types of design that historic districts curb,” testified the Historic Districts Council’s Kelly Carroll. “There are hundreds of examples of rowhouses with intelligent interventions to allow additional light and room into these often narrow and darker spaces. The Commission has seen some today, even. This is not one of them. The applicant is asking for the big three: full width extension, a rooftop addition and an excavation for a garden level addition. As the gardens and roofs on this block are heretofore untouched, HDC thinks that the full width rear yard addition is plenty for now.”
A resident of 42 Downing Street also testified against the proposal, touting the “integrity of the block.”
The revised proposal is expected to be presented to the LPC today.
View the full presentation slides from the initial proposal below:
Subscribe to YIMBY’s daily e-mail
Follow YIMBYgram for real-time photo updates
Like YIMBY on Facebook
Follow YIMBY’s Twitter for the latest in YIMBYnews

