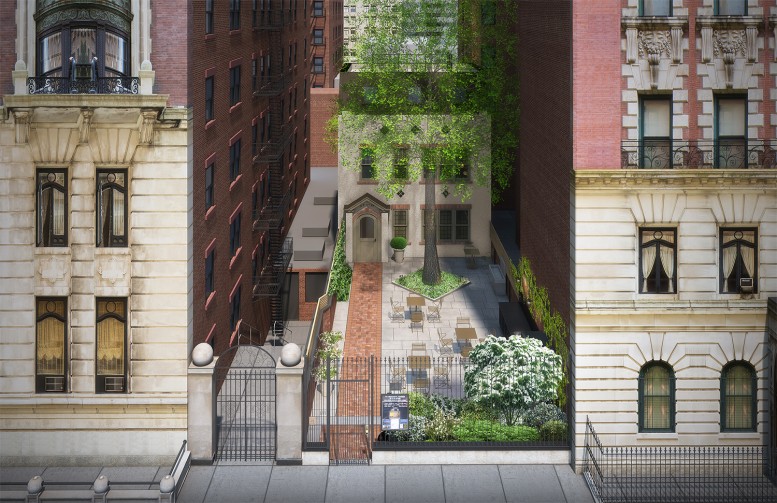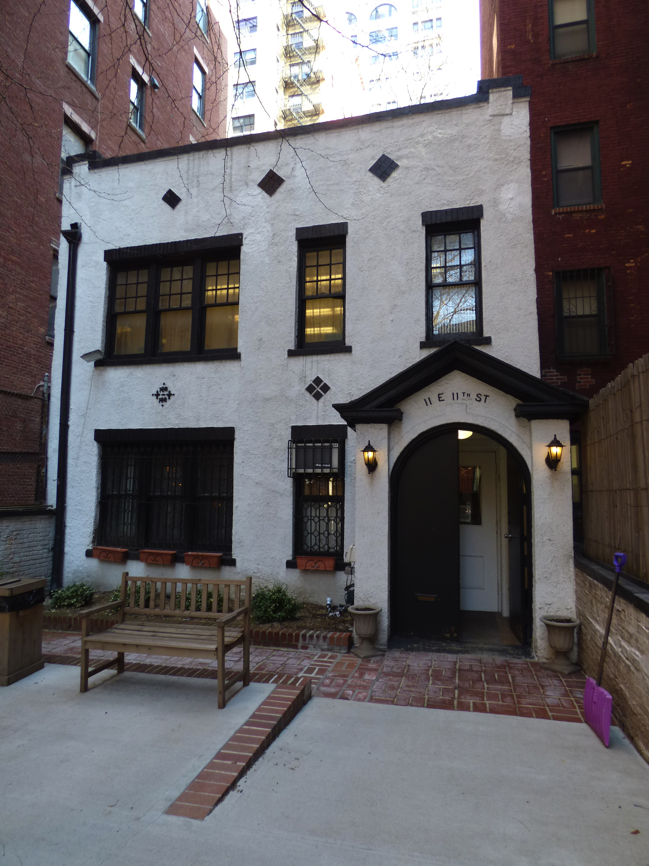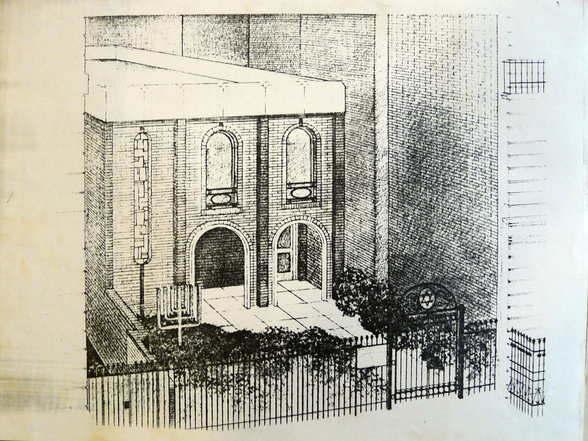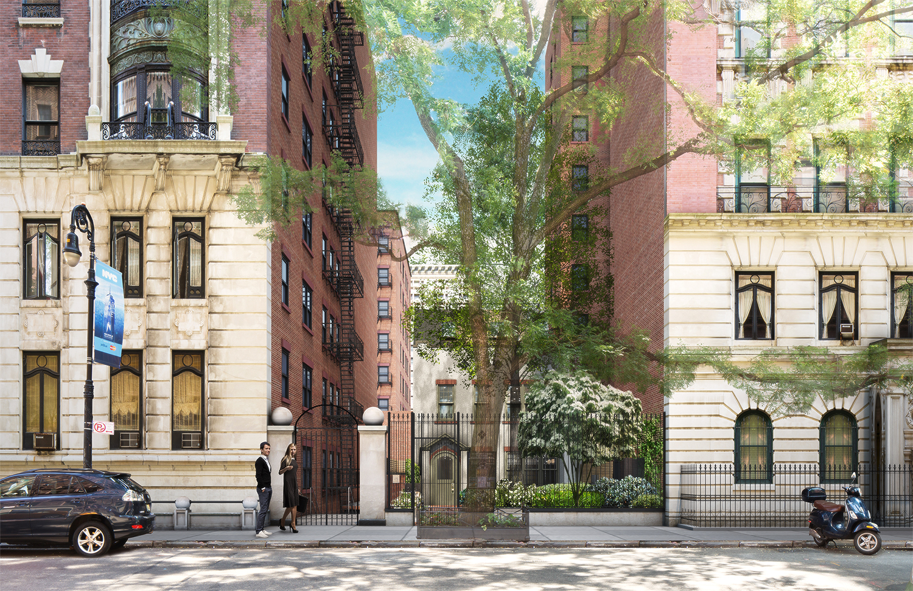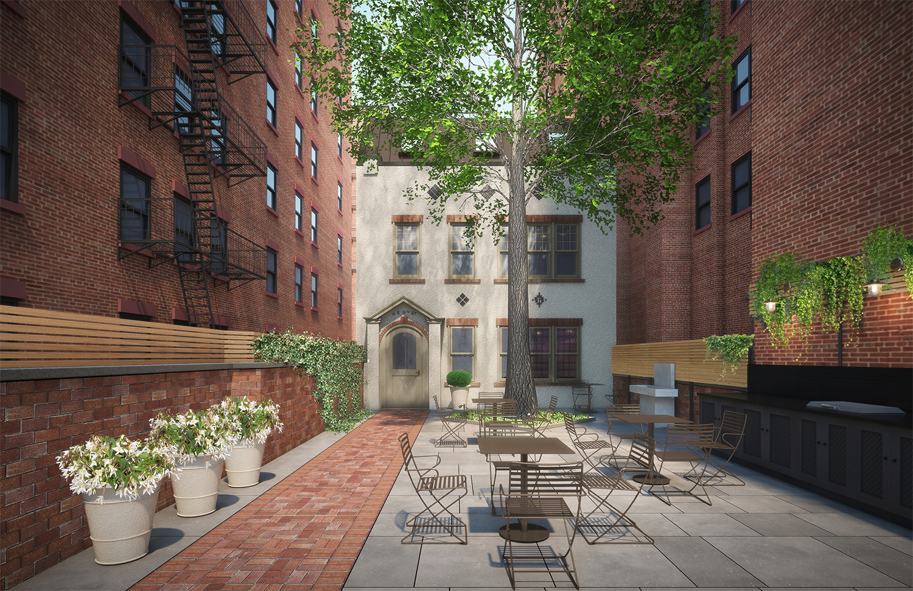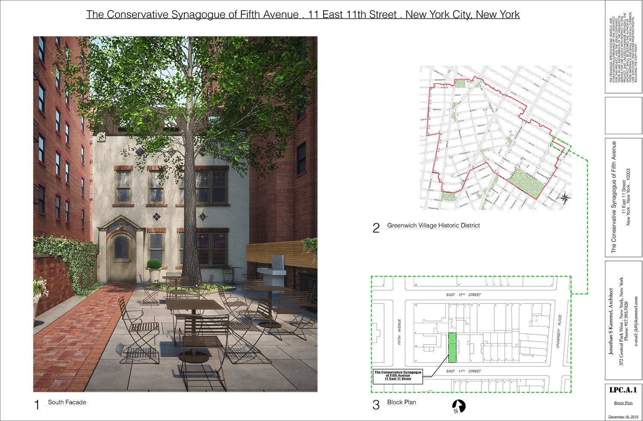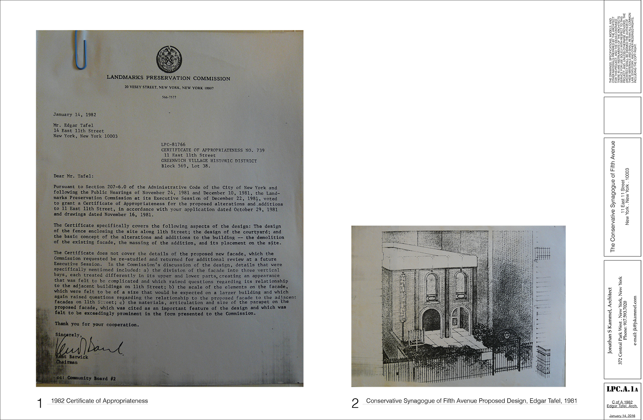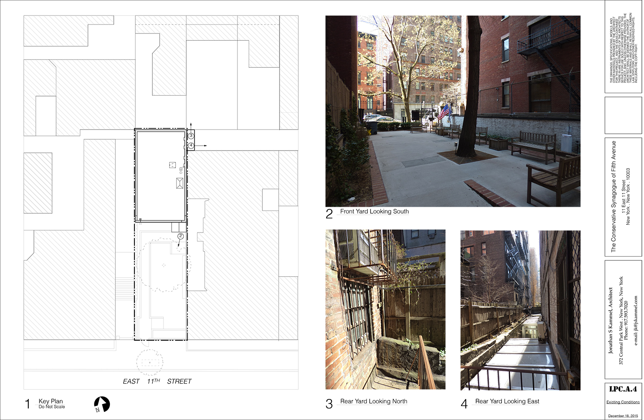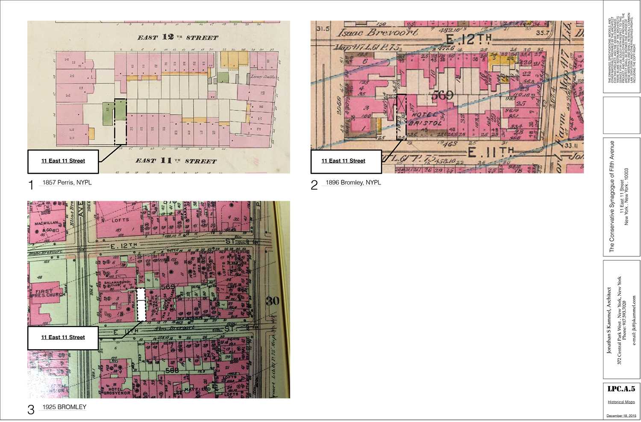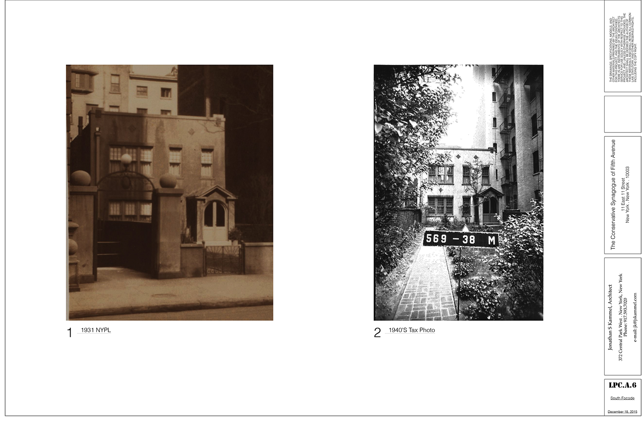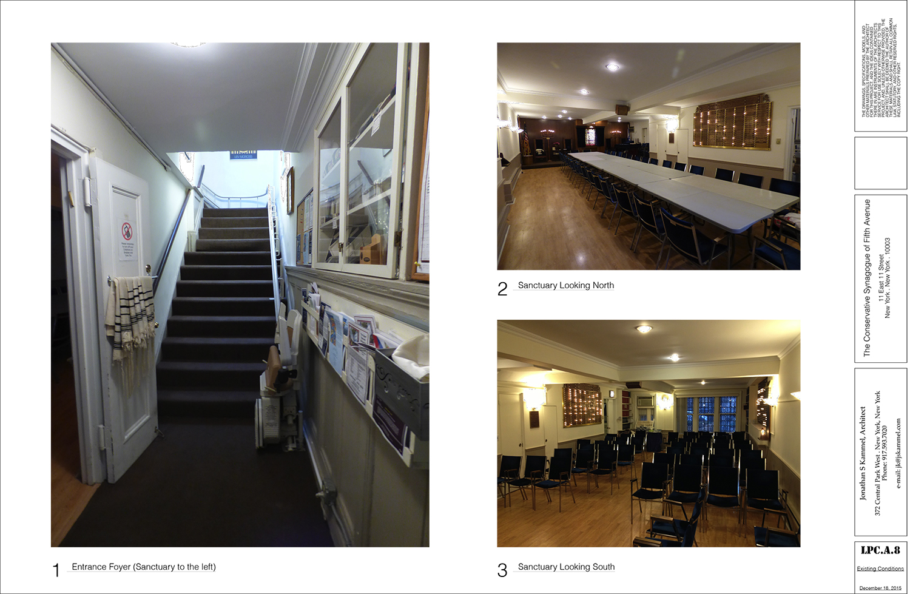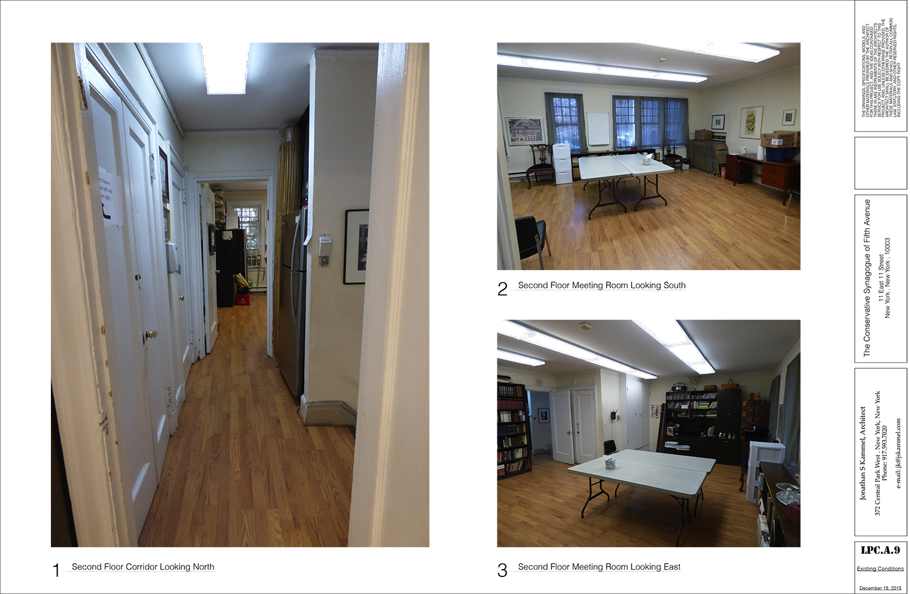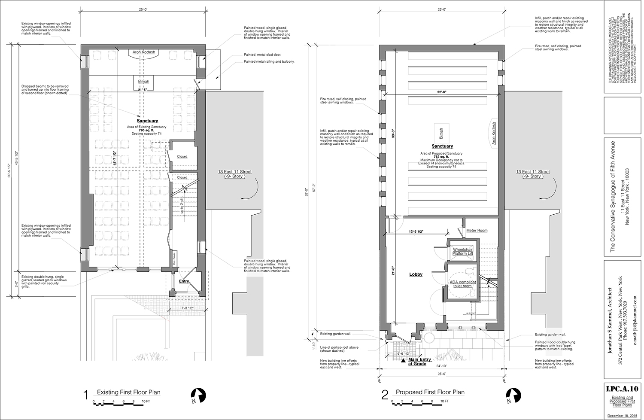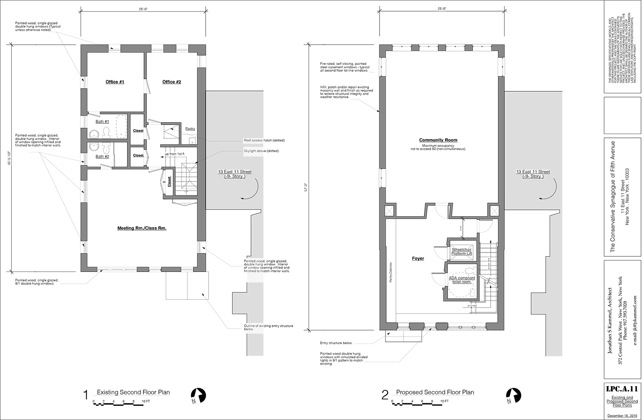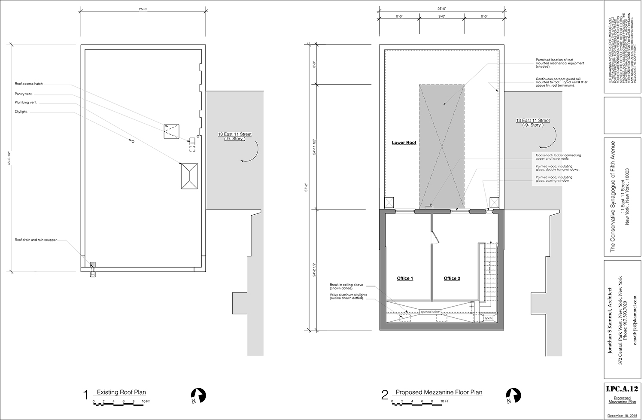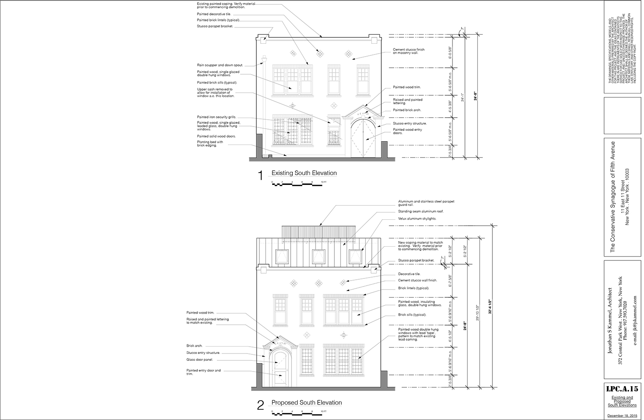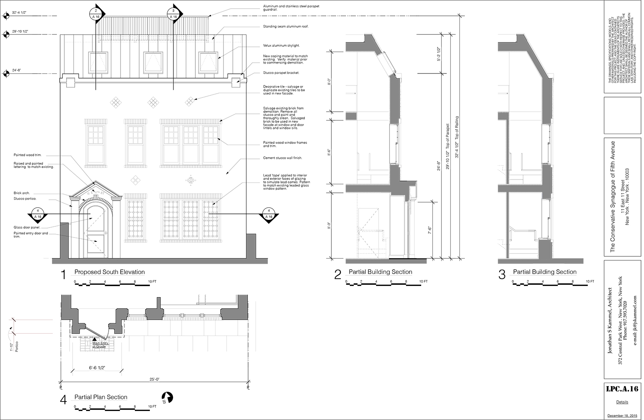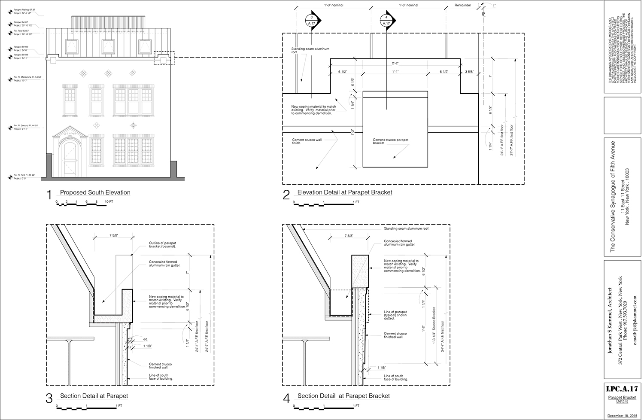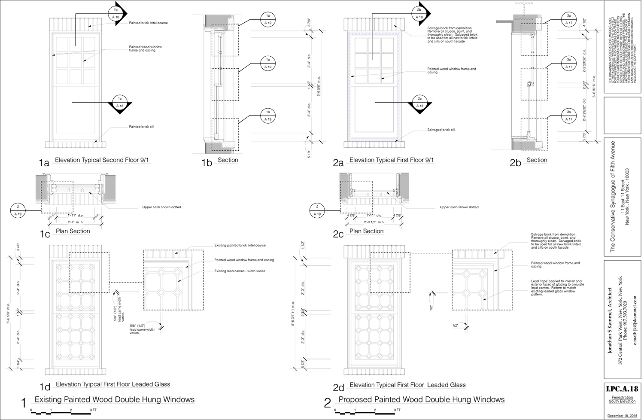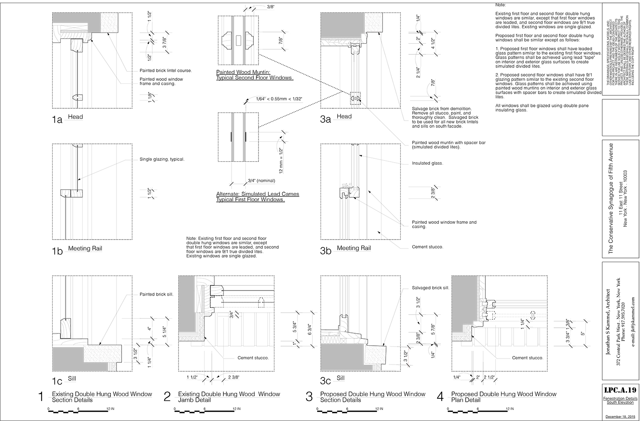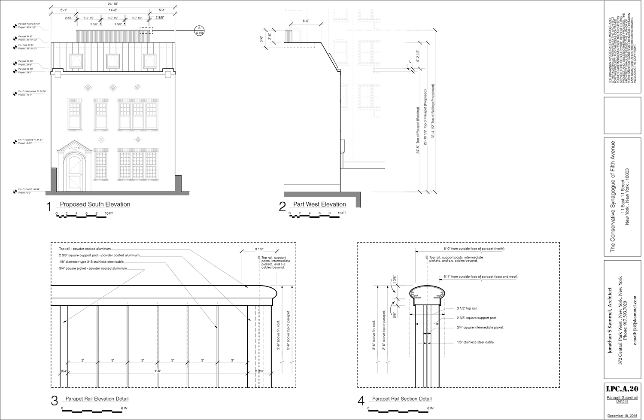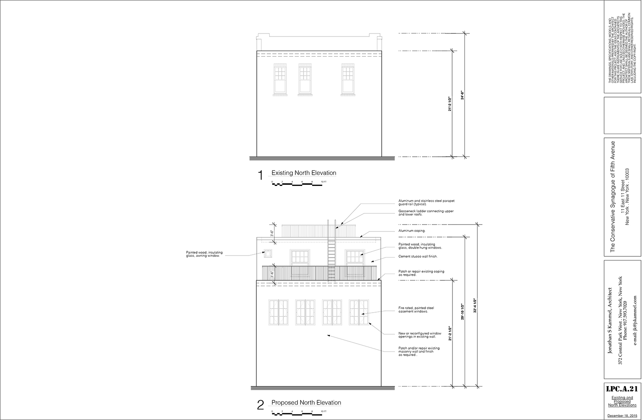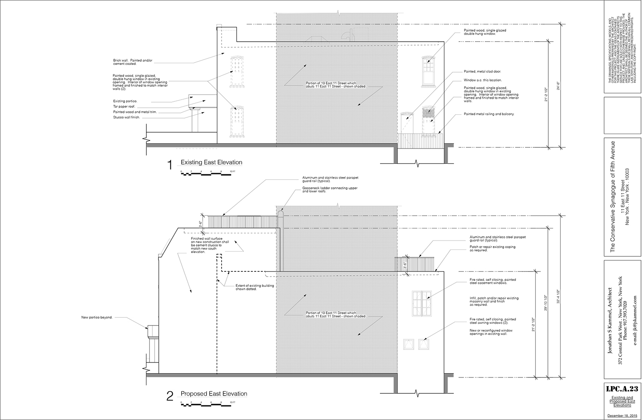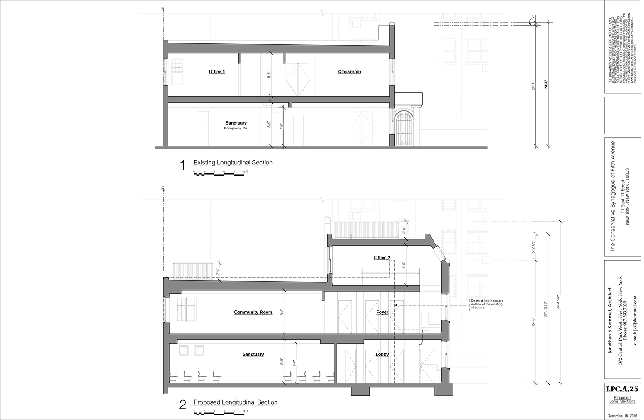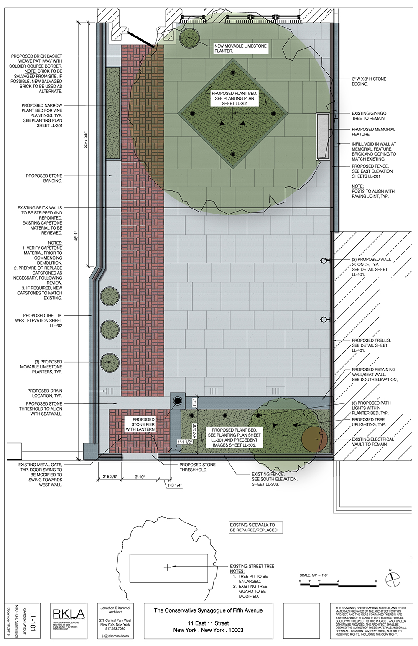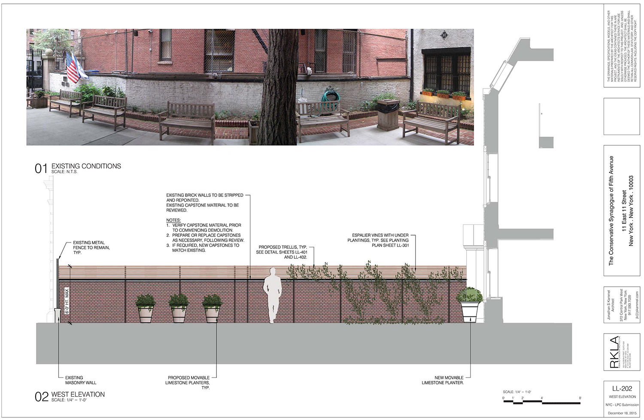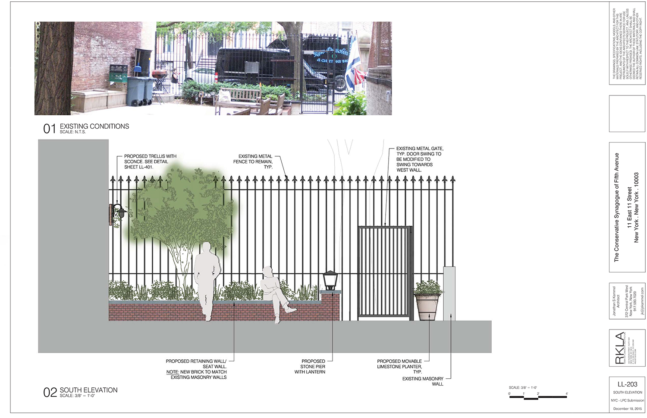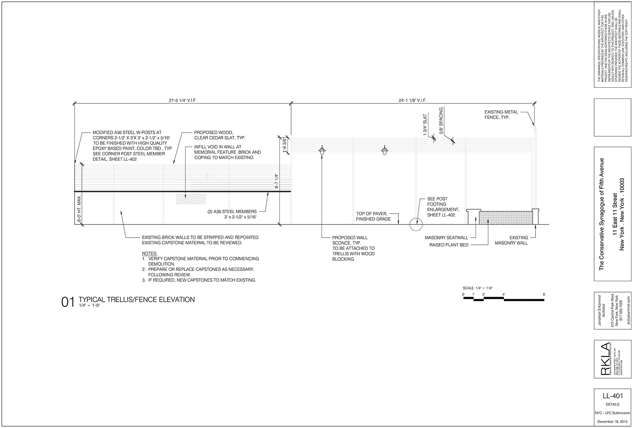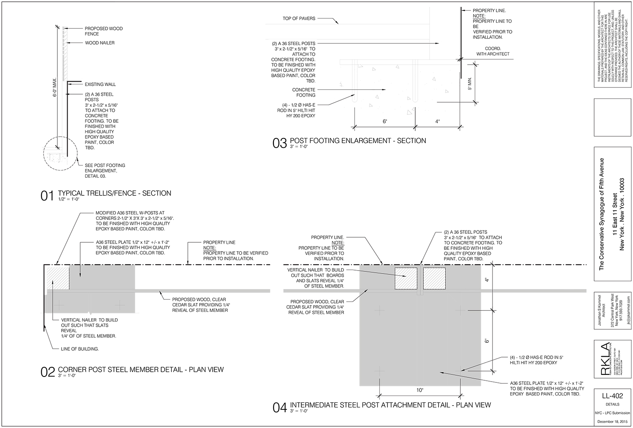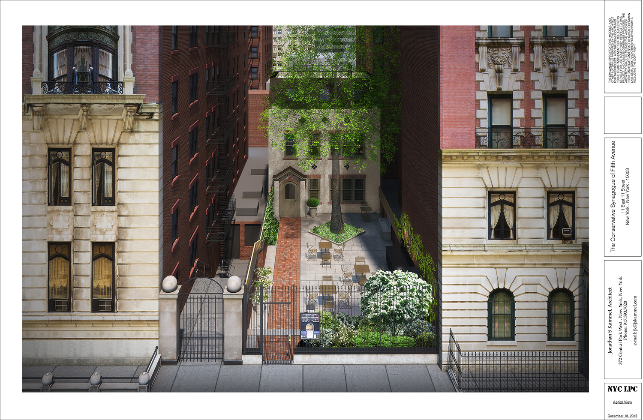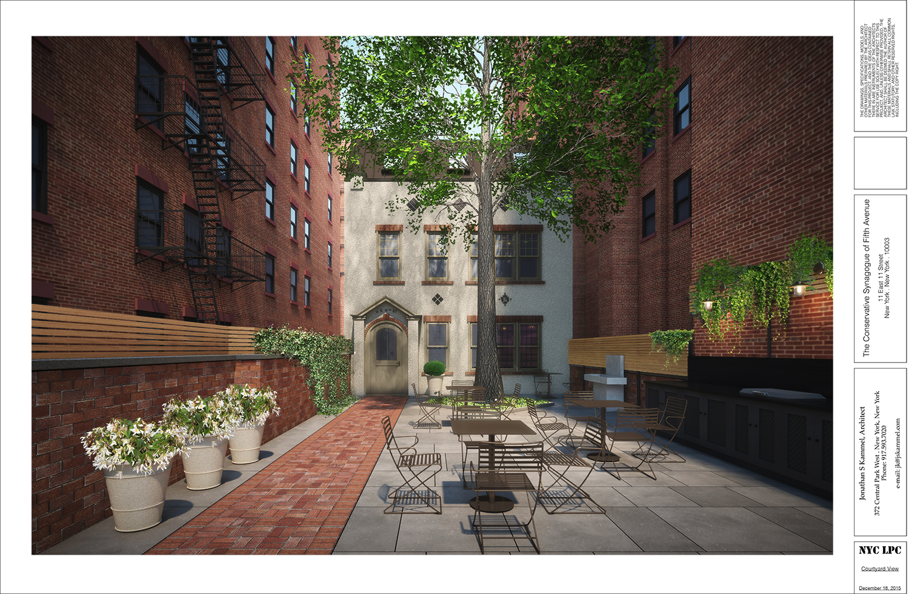A synagogue whose structure served varied purposes before becoming a house of worship will be getting a somewhat unusual expansion and facelift. On Tuesday, the Landmarks Preservation Commission approved a proposal from the Conservative Synagogue of Fifth Avenue, located at 11 East 11th Street, between Fifth Avenue and University Place in Greenwich Village.
The synagogue’s proposal was designed by architect Jonathan S. Kammel and landscape architect Robin Key of Robin Key Landscape Architecture, with renderings done by Avoid Obvious. It was presented by preservation consultant Bill Higgins of Higgins Quasebarth & Partners, though Rabbi Joe Schwartz also spoke to say how much his congregation needs expanded and updated facilities.
The LPC, in designating the Greenwich Village Historic District, determined that the two-story building was constructed before 1898. Higgins said the year was 1852, when it was constructed as a stable, eventually becoming a garage and what he called an “artistic residence” before, in 1961, it became a synagogue. He described it as a small building with a small congregation.
This isn’t the first time the congregation has proposed an expansion. In 1981, a somewhat more imposing expansion was proposed. A 1982 letter from the LPC even indicates at least a partial approval of that project, though it never came to fruition.
Regardless, the congregation says it can’t continue in its current space. At present, the entryway opens pretty much right into the sanctuary, which is not oriented properly. It is Jewish custom to pray toward the east, toward Jerusalem. The ark, which holds the Torah, is currently at the north end of the sanctuary.
There are currently two bathrooms. Both of them are on the second floor. One is accessed through the meeting room/classroom and the other through an office. Neither is handicap-accessible. Neither is the second floor, anyway. There is a clunky stair lift to get people upstairs.
First and foremost, the proposal extends the front of the building by about 12 feet. There is no room to expand on the rear. The expansion preserves the front courtyard, though it shrinks it from 57 feet, nine inches to 46 feet, one inch. The ginko tree will remain there, though its surroundings will be updated, including new planters, walls, and lighting. Higgins said there will be “generous hours” for public use.
Presently, the entrance to the structure is on its right side. The expansion will see it moved to the left side. The new design will use “existing vocabulary,” Higgins said, though it will be backwards. When you step inside, you will find a lobby, where congregants can don their talleisim before entering the sanctuary. The new sanctuary will feature pews instead of movable chairs, a center bimah (basically synagogue terminology for the stage or pulpit), and the ark on the east, or right, side of the room.
Back in the lobby, there will be a an ADA-compliant bathroom next to a wheelchair platform lift.
When you get upstairs, whether you get there by lift or stairs, you will find another ADA-compliant bathroom, a foyer, and a community room. A new mezzanine level above that will feature two office spaces. Skylights were proposed on the front of the new mezzanine level.
Commissioner Michael Goldblum said the application was “very unusual,” but noted that while the current façade is historic, it is not original. He said the main thing here is the courtyard. He did urge the setting back of the mansard roof, if possible, the removal of the skylights, and more green and less paving in the courtyard.
Commissioner Adi Shamir-Baron said there was something absurd about removing the façade, only to rebuild it flipped. She was fine with the proposed mansard roof, but not the skylights.
Commissioner Frederick Bland said the application was an “extraordinarily modest proposal.” He said he was “flabbergasted” by the public opposition (which we’ll detail in a bit). Bland said the flip “matters not” and it is a “wonderful project.”
Commissioner John Gustafsson said he loves stables. “They draw people’s eye,” he said. However, he said this proposal doesn’t destroy any of that. “[It] will still draw the eye of very adult and every child.”
Commissioner Michael Devonshire was mildly troubled by the flip.
Commissioner Diana Chapin said the proposal was appropriate, as the building is already not in its original condition.
LPC Chair Meenakshi Srinivasan called the proposal “very modest” and said no more exploration was required, with the exception that she didn’t like the mansard or the skylights.
As for the public, Community Board 2 rejected the application and the commission itself received four letters against it.
Three residents or representatives of neighbor 43 Fifth Avenue testified against the proposal. Stewart Mann it “would undermine every single defining characteristic.” Attorney Bill McCracken said the “special sense of place would be lost forever.”
Members of the congregation testified in favor of the expansion. Samuel Schwartz, who is wheelchair-bound, said loves his shul, and said its “bonus comes from the charm,” which she said would not be lost. He also spoke of the pain required to get from his wheelchair to the stair lift. Herbert Rubin, who uses a walker and whose wife had a stroke, also spoke of the need for accessibility.
In the end, the commission approved the application, under the condition that the team work the with LPC staff to set back the mansard roof and that the skylights be removed. Commissioner Michael Devonshire did vote against the approval.
View the full presentation slides, including floor plans, below:
Subscribe to YIMBY’s daily e-mail
Follow YIMBYgram for real-time photo updates
Like YIMBY on Facebook
Follow YIMBY’s Twitter for the latest in YIMBYnews

