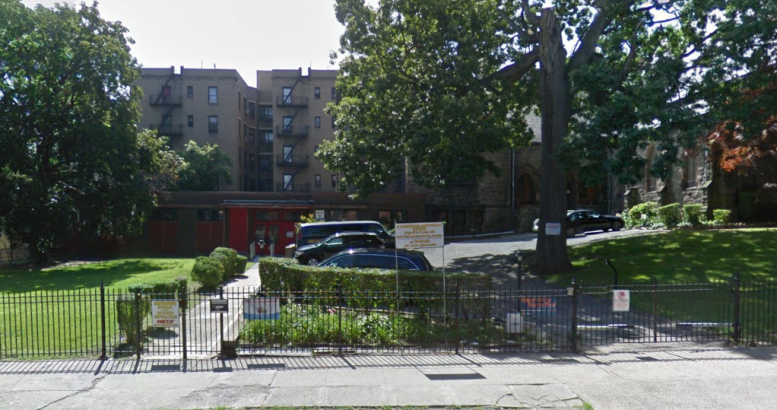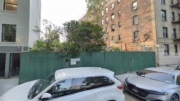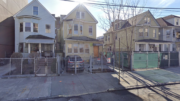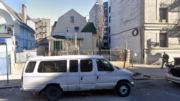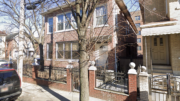The landmarked St. James Episcopal Church hopes to build 12 stories of affordable housing on part of their property at 2500 Jerome Avenue, in the University Heights section of the Bronx.
The church filed plans for a 117-foot-tall residential building on Friday. We’re not sure which part of the church’s lot will be developed, but the institution controls a large piece of land that fronts Jerome Avenue and West 190th Street. The development appears to be affordable housing, but we haven’t yet been able to confirm that with the church.
It would hold 91 apartments and 4,800 square feet of community facilities on the ground floor. They’d be spread across 82,919 square feet, creating relatively spacious, average units of 919 square feet. There will probably be plenty of three-bedrooms aimed at families, and the neighborhood certainly needs apartments that can accommodate households with kids or grandparents.
The community spaces on the ground floor will likely become a day care or youth center for the church. The first floor would offer amenities, like a recreation space and laundry room, and facilities for the congregation, including a “vicar room,” conference room, reception area, and kitchen. Apartments would fill the rest of the building, and each floor would have seven to nine units.
The development won’t have any parking, because the city’s new zoning changes waive parking requirements for affordable housing near the subway.
SLCE Architects will design the building, and the church is listed as the owner. There aren’t any public records indicating that they’ve leased or sold part of their property, and we weren’t able to find any information about which developer is handling the project.
Future renters will have excellent access to the subway. The Fordham Road stop on the 4 train is only a block south, and the D train is only a few short blocks beyond the 4.
Renowned 19th century architect George Dudley designed the main worship hall, which was built in 1865. The city landmarked the 13,000-square-foot structure in 1979.
Subscribe to the YIMBY newsletter for weekly updates on New York’s top projects
Subscribe to YIMBY’s daily e-mail
Follow YIMBYgram for real-time photo updates
Like YIMBY on Facebook
Follow YIMBY’s Twitter for the latest in YIMBYnews

