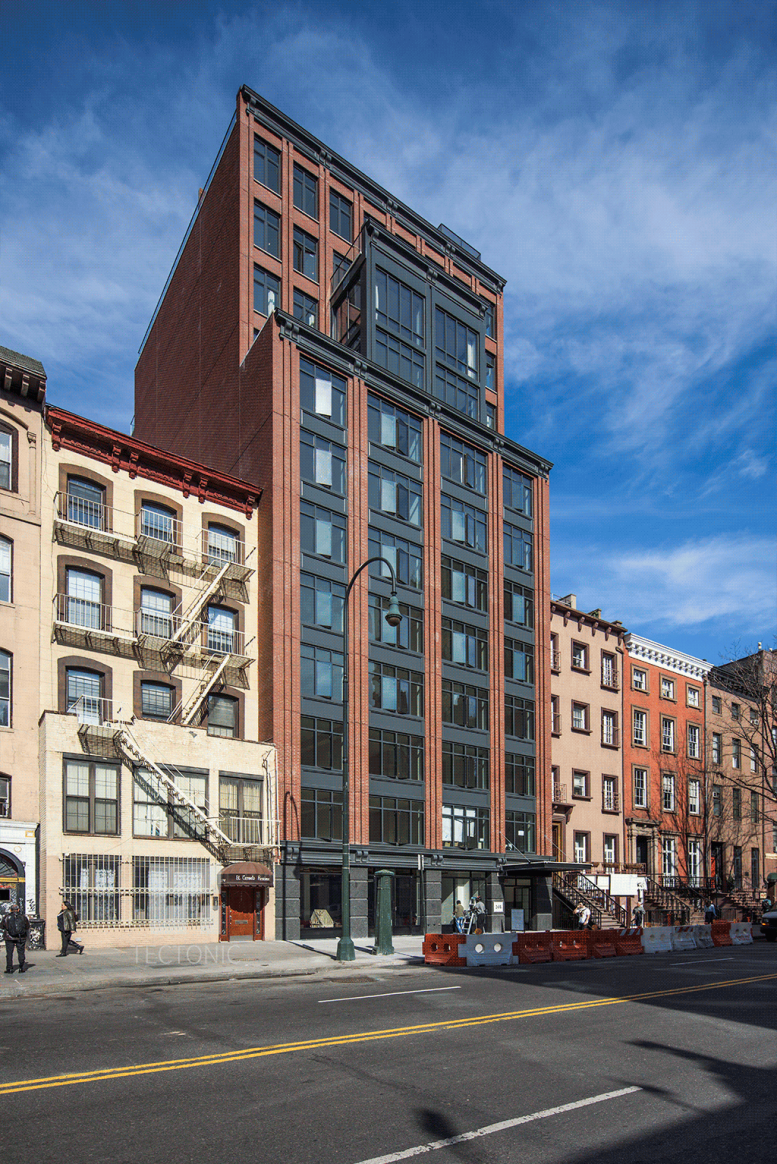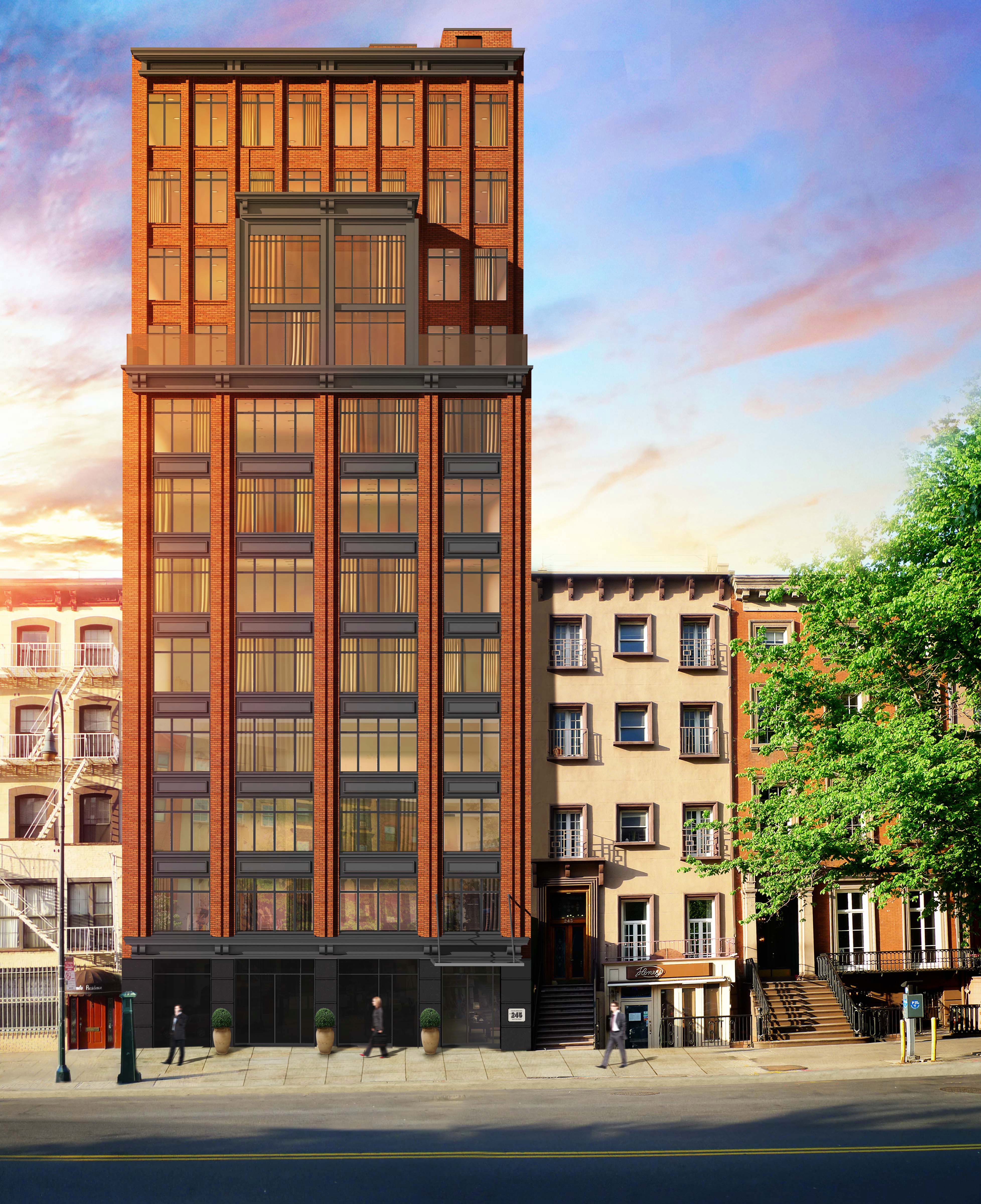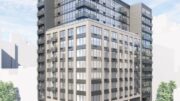YIMBY last brought you a construction update on the 12-story, 27-unit mixed-use building at 245 West 14th Street, in southern Chelsea, in October of 2014, when the structure was just about to top out. Now, Tectonic has new photos of the building, dubbed Village Green West, which show that work is practically complete and scaffolding has been removed. The 47,129-square-foot structure features 3,802 square feet of ground-floor retail space, and its condominium units should average a spacious 1,586 square feet apiece. The units will come in one-, two-, three-, and four-bedroom configurations, and there will be four full-floor penthouses. Amenities include a gym and wellness center, a spa, a lounge, private storage space, bicycle storage space, and a rooftop terrace. Alfa Development is behind the project and Kutnicki Bernstein Architects is the design architect. Occupancy is expected imminently.
Subscribe to the YIMBY newsletter for weekly updates on New York’s top projects
Subscribe to YIMBY’s daily e-mail
Follow YIMBYgram for real-time photo updates
Like YIMBY on Facebook
Follow YIMBY’s Twitter for the latest in YIMBYnews






