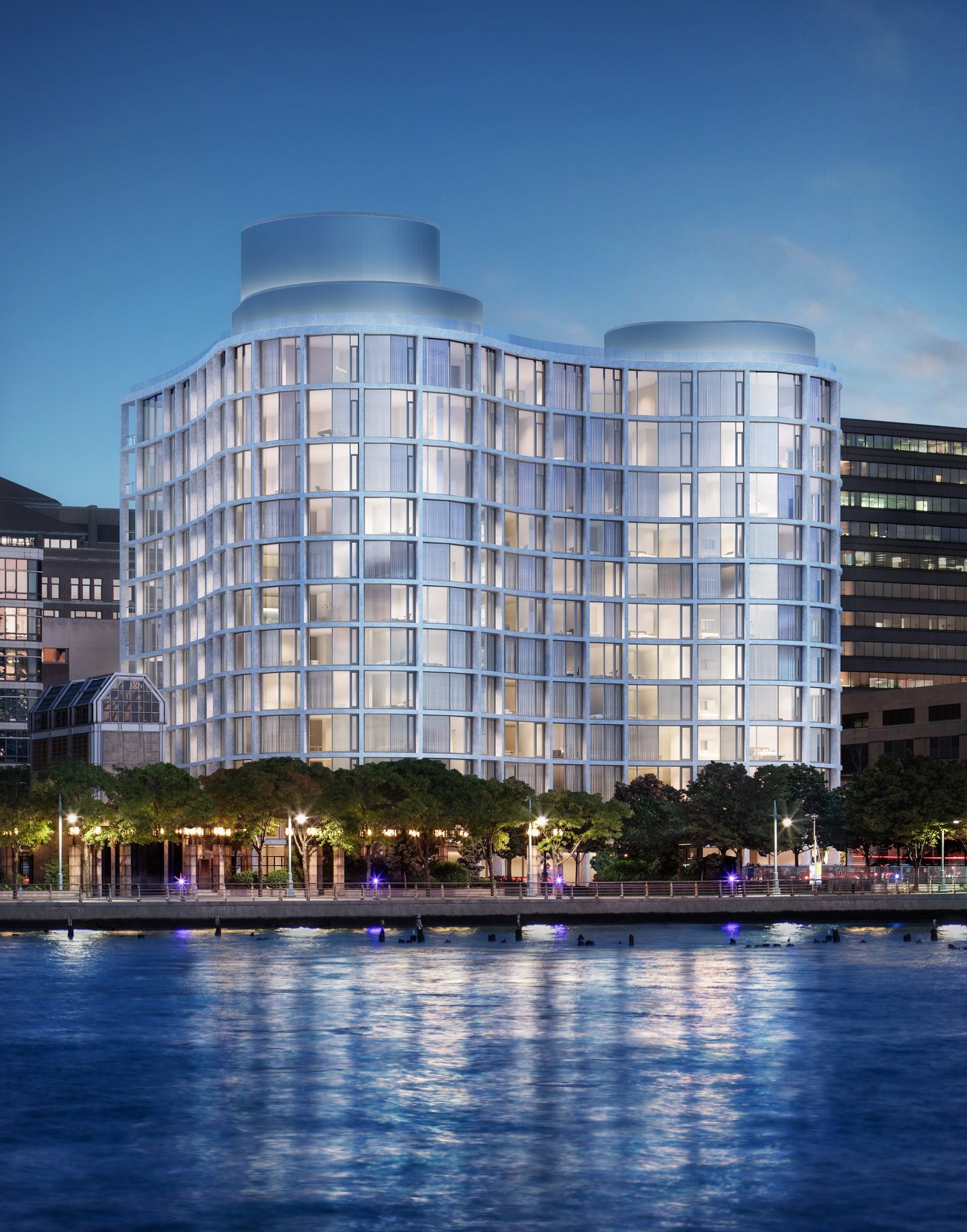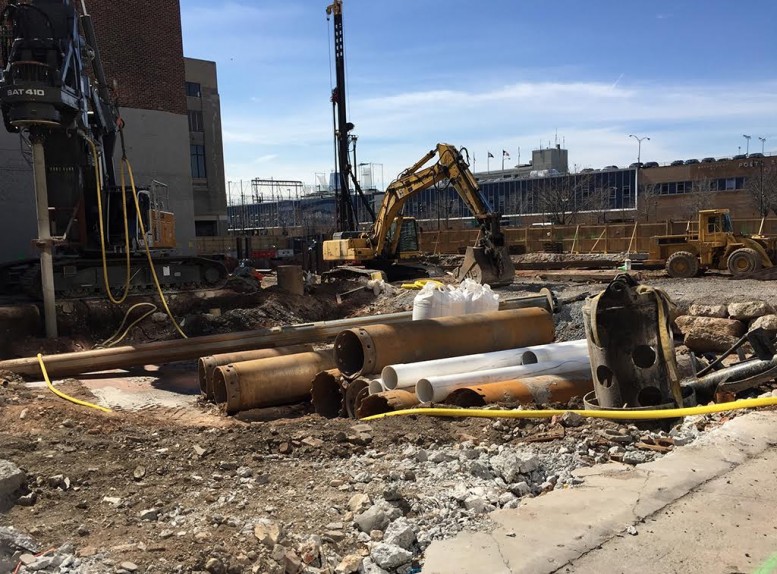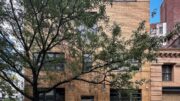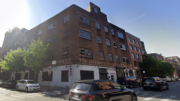Back in November of 2015, new details and renderings surfaced of the planned 12-story, 49-unit residential building at 160 Leroy Street, in the West Village, and YIMBY can now report that excavation is underway, as seen in a photo by Tectonic. Developers Ian Schrager, Vector Group, and Carlton Group secured $265 million in financing last month for the 184,935-square-foot project. The condominium units will average a very spacious 2,874 square feet apiece, with units ranging from 1,100 square feet to a 12,000-square-foot penthouse, and amenities include landscaped courtyards and gardens, a 70-foot swimming pool and spa, an entertainment lounge, a kids clubhouse, a gym, and an 834-square-foot restaurant. Herzog & de Meuron is the design architect, S9 Architecture & Engineering is serving as the architect of record, and Christian Liaigre is responsible for the interiors. Completion is expected in 2017.

160 Leroy Street, rendering by DBOX via NYT
Subscribe to the YIMBY newsletter for weekly updates on New York’s top projects
Subscribe to YIMBY’s daily e-mail
Follow YIMBYgram for real-time photo updates
Like YIMBY on Facebook
Follow YIMBY’s Twitter for the latest in YIMBYnews






Land and water are beautiful landscapes.