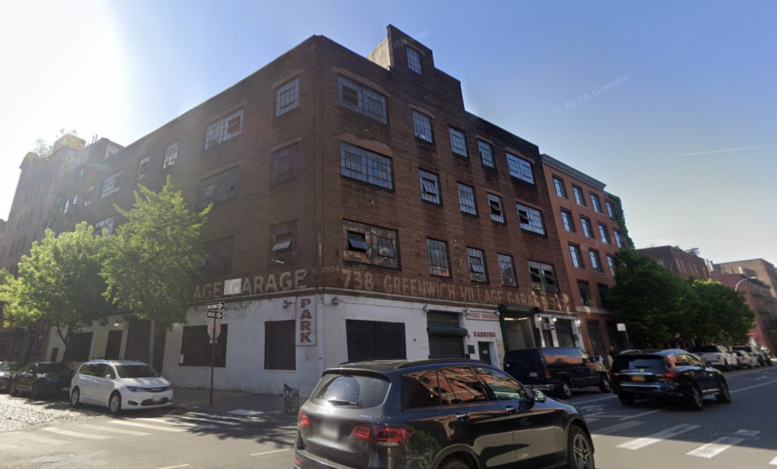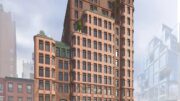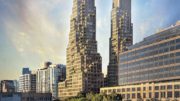Permits have been filed for a partial demolition of an existing four-story public parking garage and conversion and enlargement into a five-story building at 738 Greenwich Street in Manhattan’s West Village. Located between Perry Street and West 11th Street, the lot is closest to the Christopher Street-Stonewall subway station, serviced by the 1 train. Donnchadh Malone of Alf Naman Development is listed as the owner behind the applications.
The proposed 79-foot-tall development will yield 39,520 square feet, with 38,137 square feet designated for residential space and 1,383 square feet for commercial space. The building will have seven residences, most likely condos based on the average unit scope of 5,448 square feet. The concrete-based structure will also have a cellar and three enclosed parking spaces.
Ismael Leyva Architects is listed as the architect of record.
An estimated completion date has not been announced.
Subscribe to YIMBY’s daily e-mail
Follow YIMBYgram for real-time photo updates
Like YIMBY on Facebook
Follow YIMBY’s Twitter for the latest in YIMBYnews






5,448 square feet per unit? Holy moly. Can that be right?
Yes that is right. This is going to be a very exclusive set of condos for the west village with some asking $57.5 million for one of the upcoming units
Several of the units, including one of the penthouses, are already in contract after being shopped around privately.
The Wall Street Journal reported on this development a few months ago.