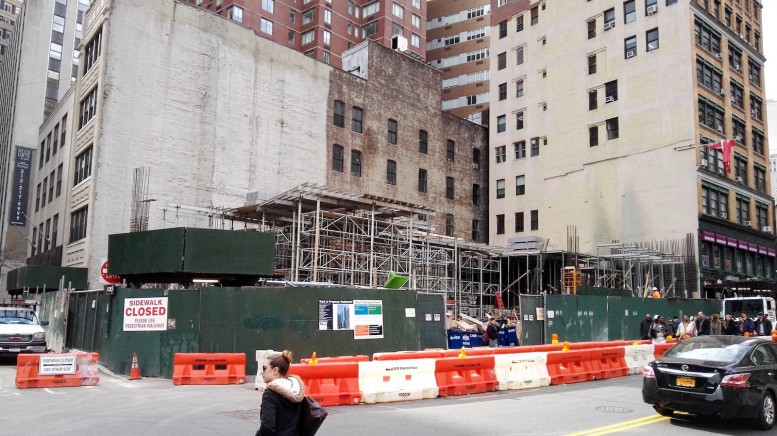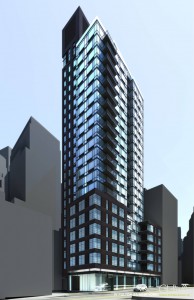When YIMBY last reported on the 23-story, 120-unit mixed-use rental project at 56 Fulton Street, between Cliff and Gold streets in the Financial District, $61.75 million in financing had just been landed. That was back in December of 2014. Today, we can report actual construction progress. A photo sent to us by a reader shows the work being done, and that work has reached the second floor.
In the end, the building will rise 236 feet, encompassing 101,542 square feet. With 95,667 square feet devoted to the residential units, that works out to an average unit size of a little over 797 square feet. There will be eight apartments each on floors two through six and five apartments each on floors seven through 22. Some units will have terraces.
Amenities listed on the Schedule A include storage for 61 bicycles plus an exercise room in the cellar. On the 23rd floor, there will be a lounge, game room, “dining kitchen,” laundry room, and communal terrace.
As mentioned, this is a mixed-use building. There will be 5,865 square feet of retail on the first floor, which will, naturally, also be the floor for the residential lobby.
The location is about a block-and-a-half from the Fulton Center complex, with access to the 2, 3, 4, 5, A, C, J, Z, N, and R trains.
The Parkland Group and Socius Development Group are the developers, with Goldstein, Hill & West responsible for the design. We believe it is possible to have the building done this year. After all, the 1,250-foot-tall Empire State Building was constructed in one year and 45 days.
Subscribe to YIMBY’s daily e-mail
Follow YIMBYgram for real-time photo updates
Like YIMBY on Facebook
Follow YIMBY’s Twitter for the latest in YIMBYnews






