In December of 2014, YIMBY reported on applications for an eight-story, 141-unit mixed-use building at 504 Myrtle Avenue, in northern Clinton Hill, and then renderings were revealed of the project in 2015. Now, construction is underway on the second floor of the structure, according to the Myrtle Avenue Brooklyn Partnership. The new building will measure 113,898 square feet, of which 20,023 square feet of space on the ground floor will be used for retail. Twenty-eight of the apartments will rent at below-market rates through the housing lottery, and building’s amenities include a 95-car parking garage in the cellar, a fitness center, and an outdoor terrace on the second floor. Silverstone Property Group and Madison Capital Realty are the developers, and HTO Architects is behind the design. Completion can probably be expected in 2017.
Subscribe to the YIMBY newsletter for weekly updates on New York’s top projects
Follow YIMBY’s Twitter foenr the latest in YIMBYnews
Subscribe to YIMBY’s daily e-mail
Follow YIMBYgram for real-time photo updates
Like YIMBY on Facebook
Follow YIMBY’s Twitter for the latest in YIMBYnews

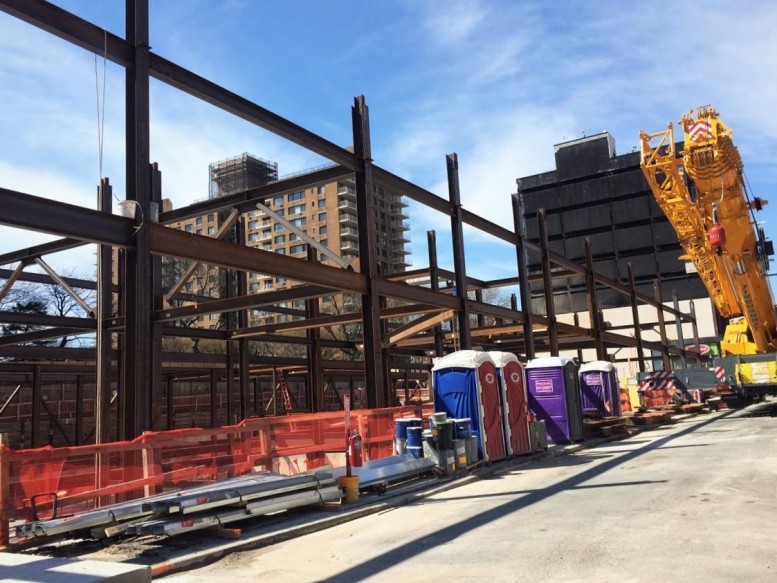
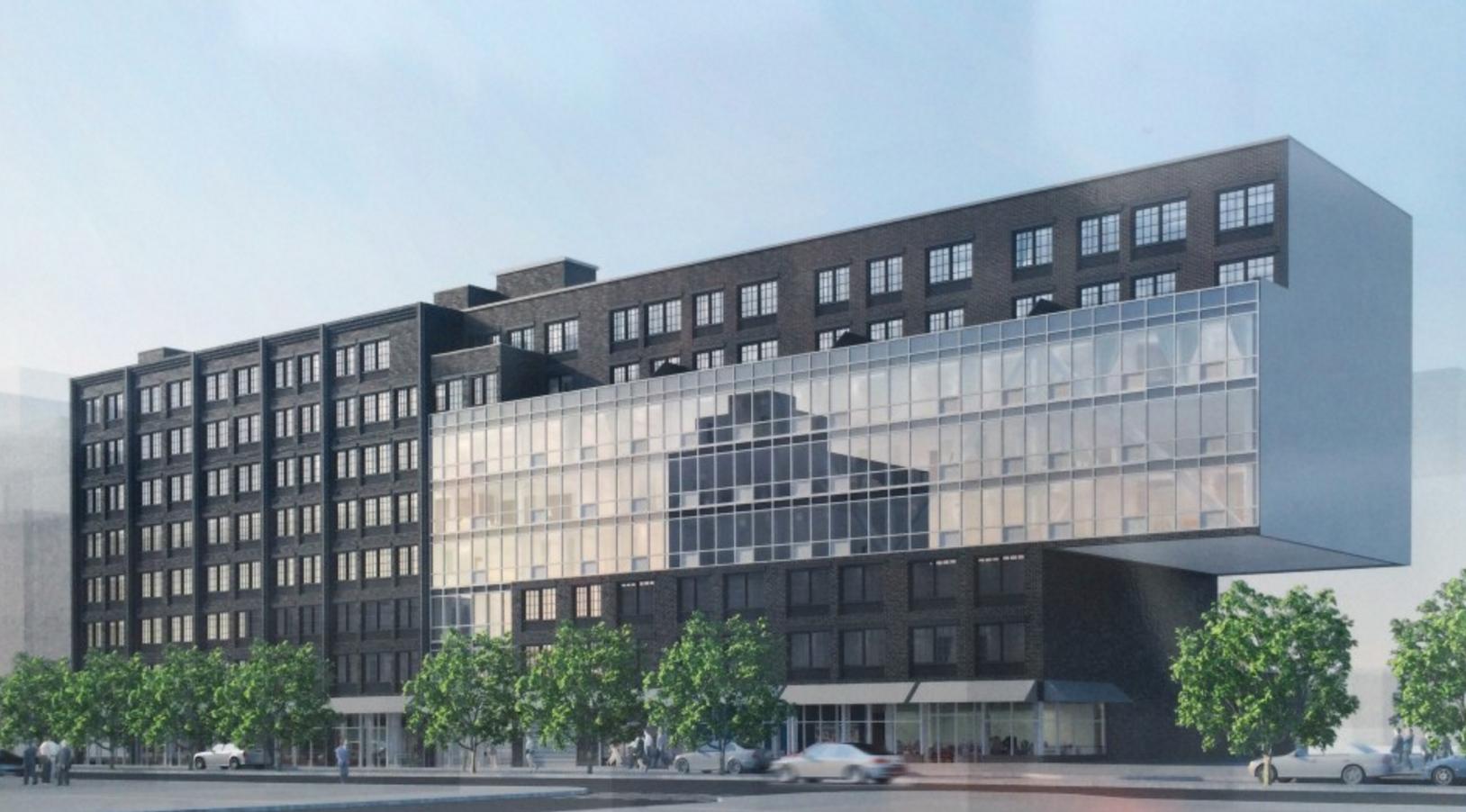
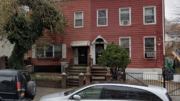

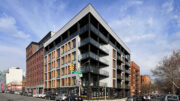
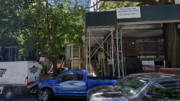
God…this design for eight-story, look like pointing a gun to an enemy.