In December of 2015, YIMBY reported on the topping out of the 17-story, 278-unit residential building underway at 550 Vanderbilt Avenue, in Prospect Heights. Now, the structure, which is one of 17 buildings within the Pacific Park mega-development, is having its façade and windows installed, Brownstoner reports. The structure encompasses 359,625 square feet. It includes a 4,731-square-foot ground-floor retail component, and its residential units, which are condominiums, should average 1,173 square feet apiece. The units will come in studio to four-bedroom configurations. Amenities include a library, a lounge with outdoor terraces, a private dining room, a fitness center, a children’s playroom, a landscaped roof deck, an interior communal garden, and an underground parking garage. A partnership between Forest City Ratner Companies and Greenland USA are developing, while COOKFOX Architects is designing. Completion is expected later this year.
Subscribe to the YIMBY newsletter for weekly updates on New York’s top projects
Subscribe to YIMBY’s daily e-mail
Follow YIMBYgram for real-time photo updates
Like YIMBY on Facebook
Follow YIMBY’s Twitter for the latest in YIMBYnews

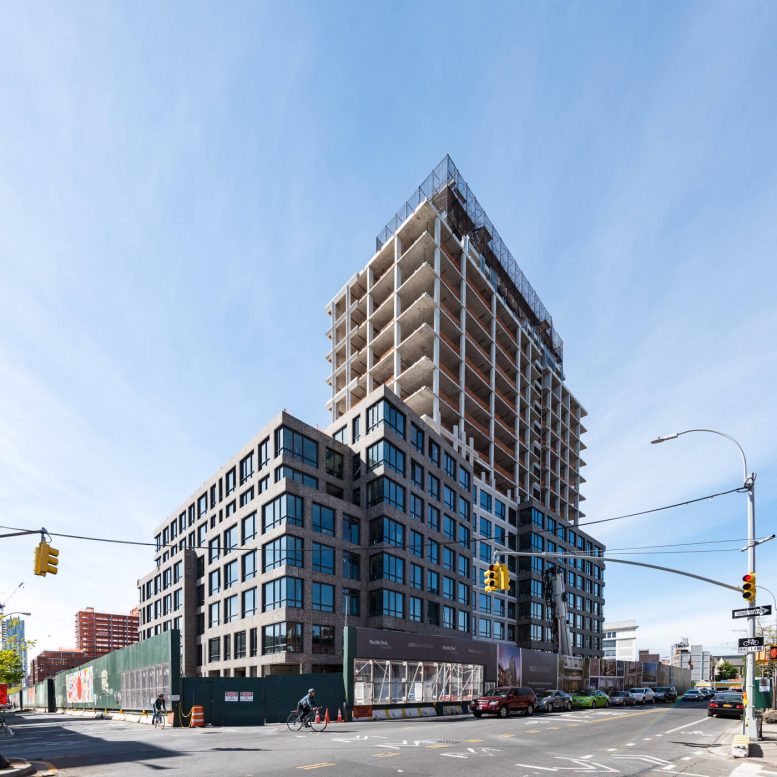
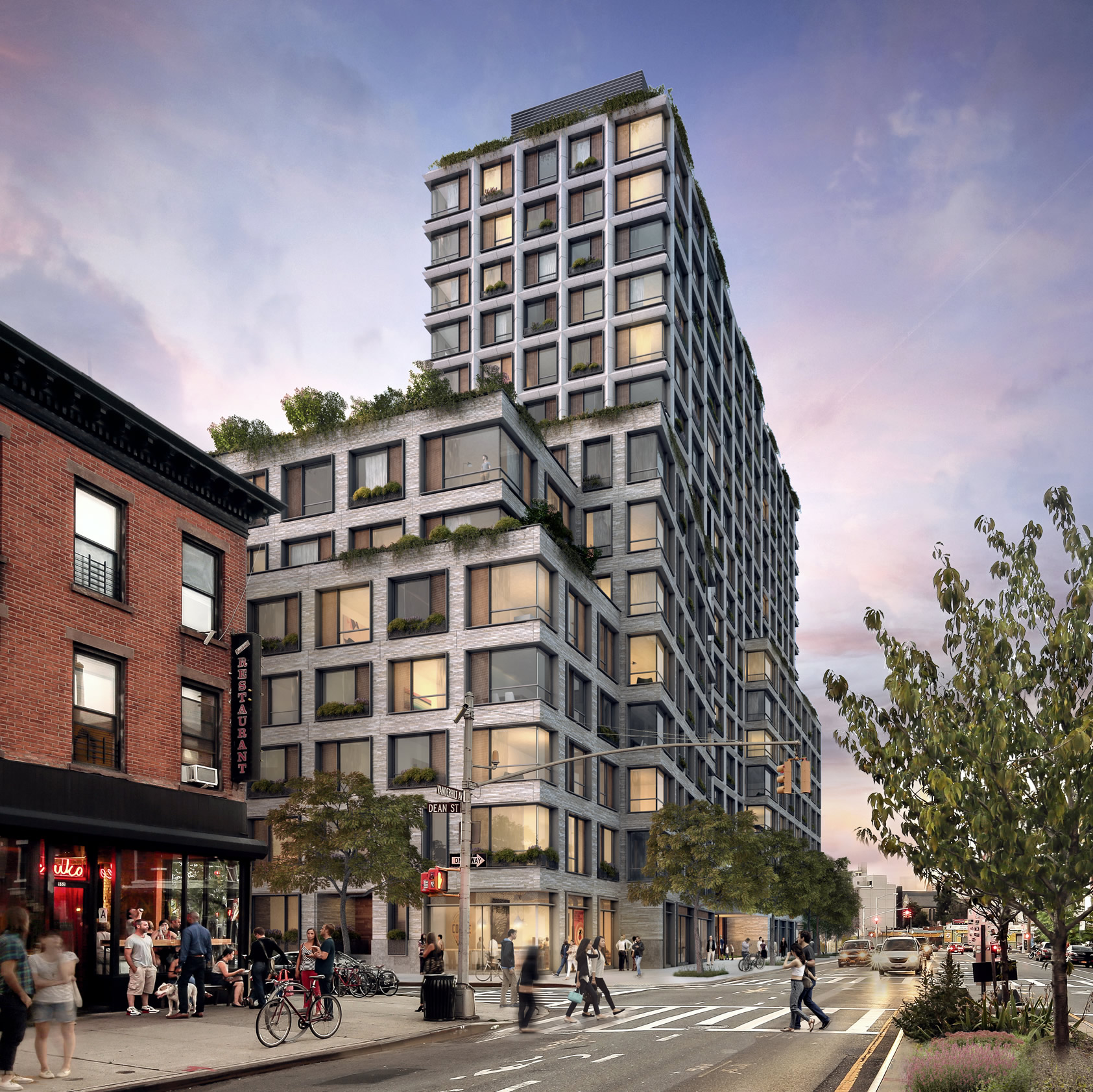
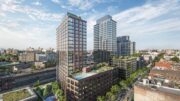
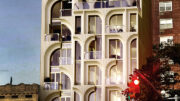
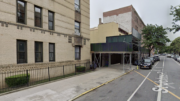
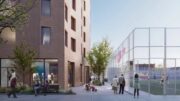
Several corner and column on the building, show structure of window at first.