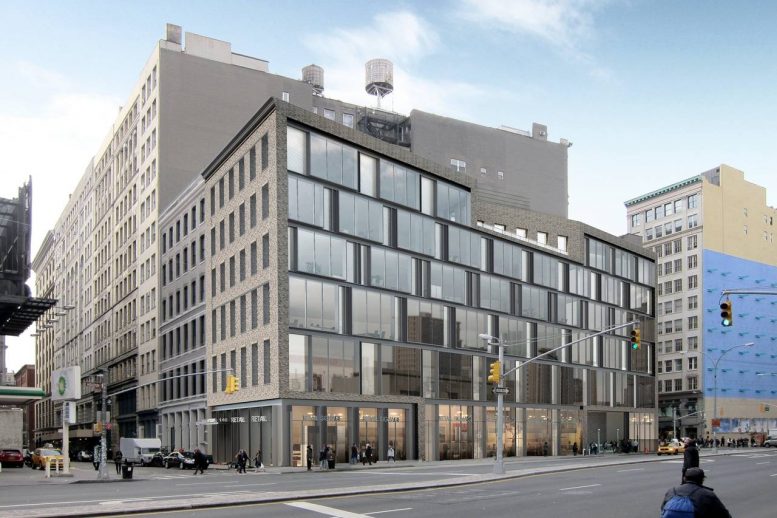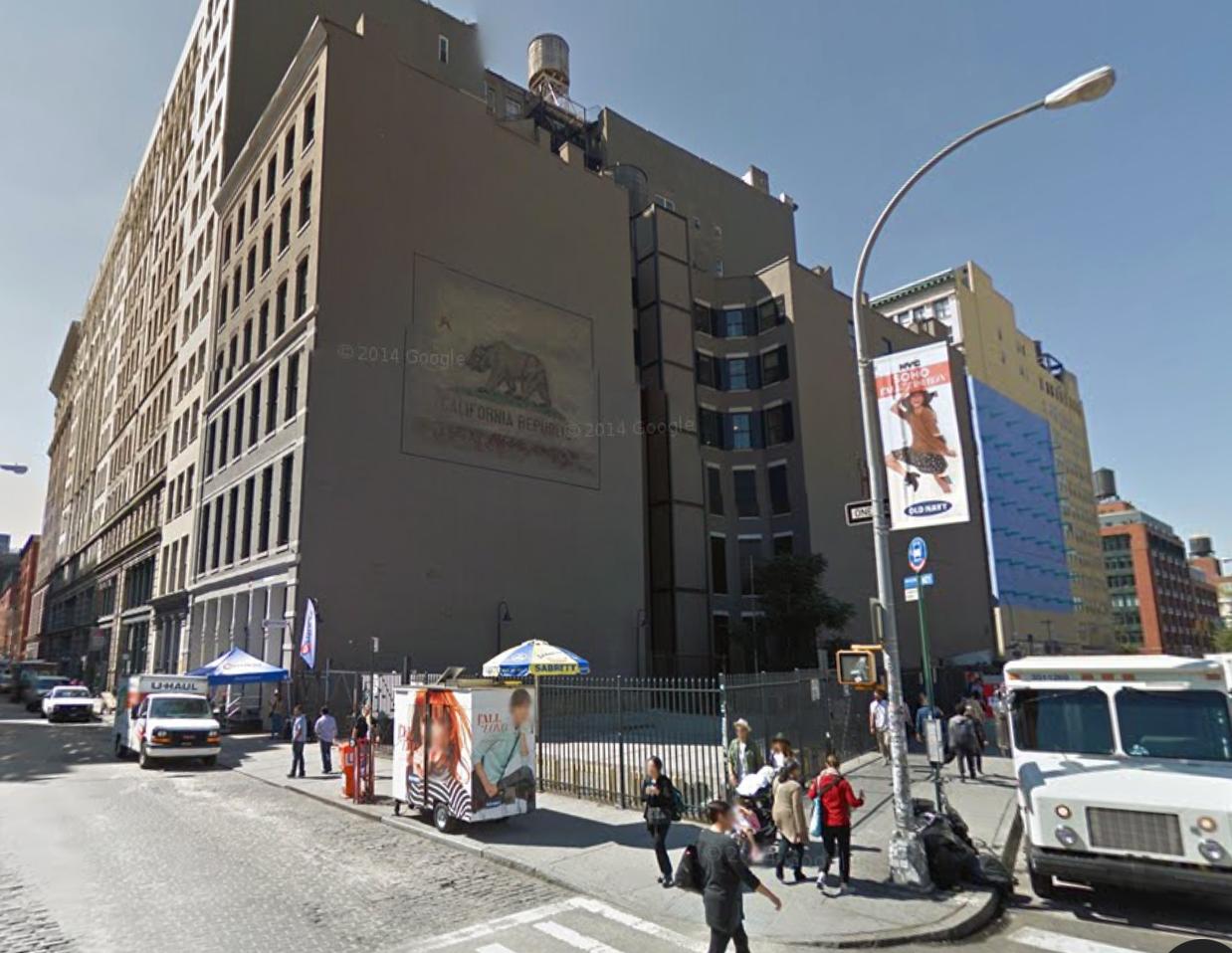Back in October of 2014, developers of the planned six-story, multi-use commercial building at 19 East Houston Street, in SoHo, met with city and community officials and agreed to limit the project’s retail space to under 10,000 square feet, as well as widen the sidewalk. That was after the City Planning Commission already approved the proposal with more retail in August of 2014. Last week, Madison Capital and Vornado Realty Trust closed on the purchase of the triangular, 6,174-square-foot development site for $25.8 million from the New York City Economic Development Corporation (NYCEDC), the Wall Street Journal reports. The latest building permits indicate a 98-foot-tall, 41,267-square-foot building is planned. The commercial space will be broken up between 11,500 square feet of retail space on the cellar through second levels, and 22,751 square feet of boutique office space on the third through sixth floors.
In late 2014, the project completed the city’s Uniform Land Use Review Procedure (ULURP), which was required because the site was previously city-owned property. It also received approval in 2013 from the Landmarks Preservation Commission, as the site is located within the SoHo-Cast Iron Historic District. More recently, the developers secured roughly $65 million in financing. Completion is expected in mid-2018. S9 Architecture is behind the design.
Subscribe to the YIMBY newsletter for weekly uxpdates on New York’s top projects
Subscribe to YIMBY’s daily e-mail
Follow YIMBYgram for real-time photo updates
Like YIMBY on Facebook
Follow YIMBY’s Twitter for the latest in YIMBYnews







Inside old place before build up the new design, modern product of a company very stylish.