The first rendering has been revealed of the seven-story, six-unit mixed-use project planned at 34 East 13th Street, located on the corner of University Place in Greenwich Village. A rendering posted to the construction site was spotted by EV Grieve. The latest building permits indicate the project will encompass 22,995 square feet. It will include 2,135 square feet of ground-floor retail space, followed by six full-floor residential units on the second through seventh floors. The apartments, which will be condominiums, should average a spacious 2,881 square feet apiece. There will be private residential storage in the cellar, and the top-floor unit will have a private roof terrace. Ranger Properties is the developer, and Morris Adjmi’s Financial District-based Morris Adjmi Architects is designing. YIMBY reported on the project when permits were filed in June of 2015, and since then, the site’s former four-story occupant has been demolished. Completion is expected in 2017.
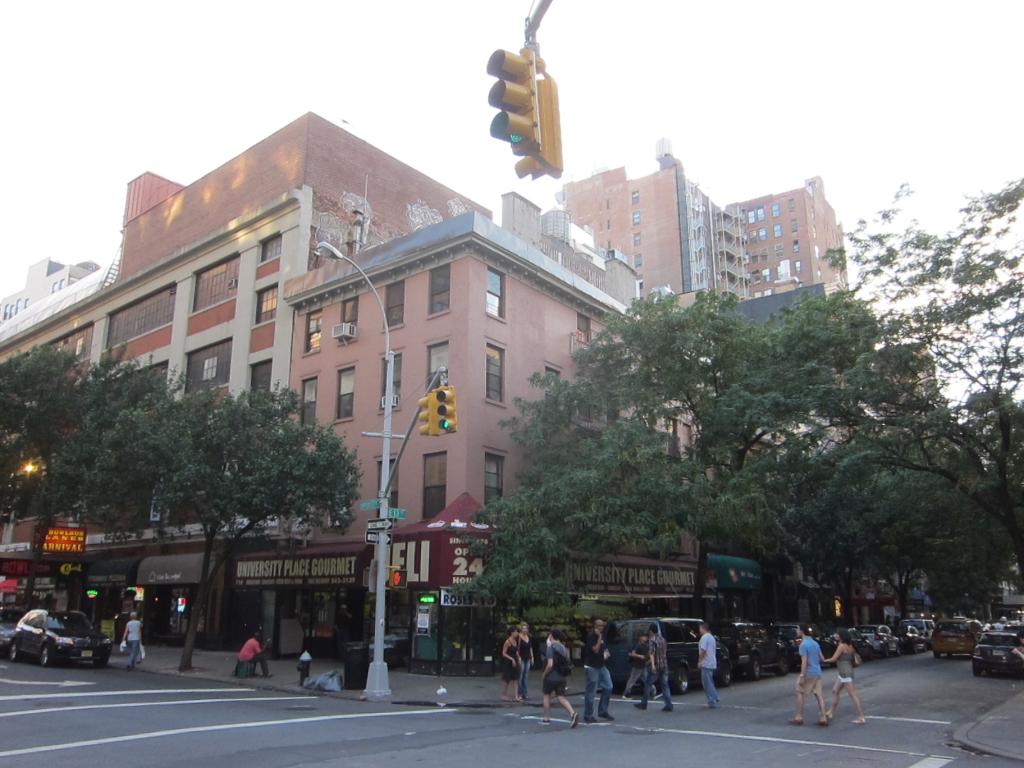
Pre-demolition 116 University Place & 32-34 East 13th Street. Photo by Nicholas Strini for PropertyShark
Subscribe to the YIMBY newsletter for weekly uxpdates on New York’s top projects
Subscribe to YIMBY’s daily e-mail
Follow YIMBYgram for real-time photo updates
Like YIMBY on Facebook
Follow YIMBY’s Twitter for the latest in YIMBYnews

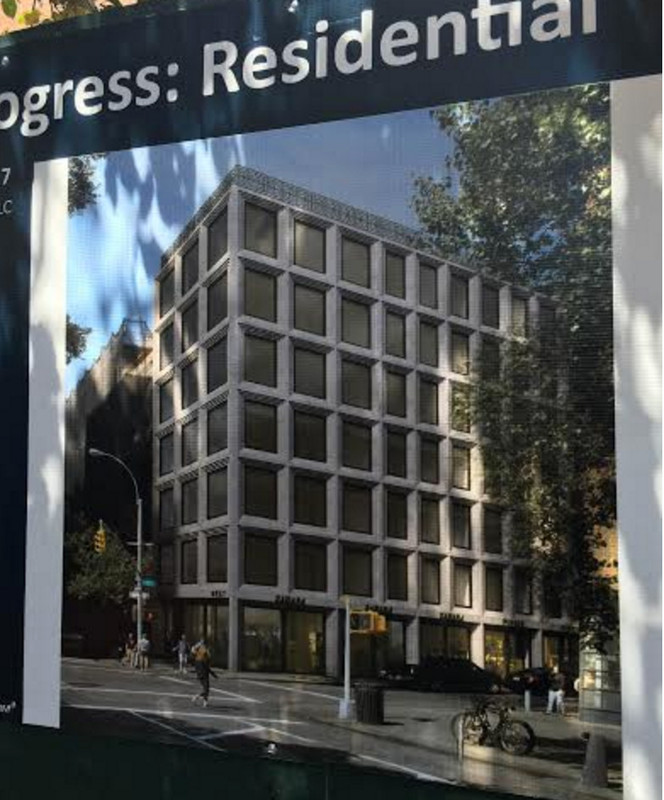
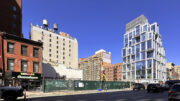
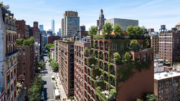
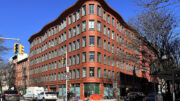
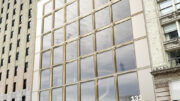
Traffic light had stolen my whole interested from all direction.