Exterior work is progressing on Le Gallerie, a seven-story commercial building at 132 West 14th Street in Greenwich Village, Manhattan. Designed and developed by KPG Funds, the project involves the gut renovation and re-cladding of a structure that formerly served as an auxiliary space for the adjacent Salvation Army headquarters, and will yield 57,478 feet of Class A office and retail space, as well as a ground-floor art gallery. 132 West 14th Street Ground Lessee LLC is listed as the owner and MJM Associates Construction is the general contractor for the development, which is located on an interior lot between Sixth and Seventh Avenues.
Recent photographs show the main northern elevation fully enclosed in its new glass curtain wall and awaiting the installation of the sculptural bronze-hued grid beams and surrounding white paneling. Atop the flat roof parapet is a steel bulkhead addition that has yet to be finished. Metal frame studs still line the exposed sides.
The following Google Street View images show the appearance of the structure prior to the start of work, as well as the former design for the renovation illustrated on the the scaffolding scrim as the renovation began ramping up. This old iteration would have resulted in a more conservative redesign, preserving the structure of the fenestration.
The current design, as seen in the main rendering, is a major departure from the structure’s former aesthetic, with a much brighter modern finish that will provide greater natural light to the interiors.
Le Gallerie will offer ceiling heights of 13.5 feet. The cellar level will span 4,896 square feet, divisible into 3,098- and 1,577-square-foot sections; the ground floor will measure 5,948 square feet, split into 3,377- and 2,571-square-foot divisions; and floors two through seven will each offer 8,305 square feet of office space. A list of office amenities has yet to be revealed.
KPG Funds signed a 99-year ground lease in 2021 with the Salvation Army. The nearest subway stations from the site are the two 14th Street stations along Sixth and Seventh Avenues, servicing the local F, L, and M trains.
132 West 14th Street’s anticipated completion date was posted on site for January 2024. YIMBY predicts that work will wrap up by this spring or early summer.
Subscribe to YIMBY’s daily e-mail
Follow YIMBYgram for real-time photo updates
Like YIMBY on Facebook
Follow YIMBY’s Twitter for the latest in YIMBYnews

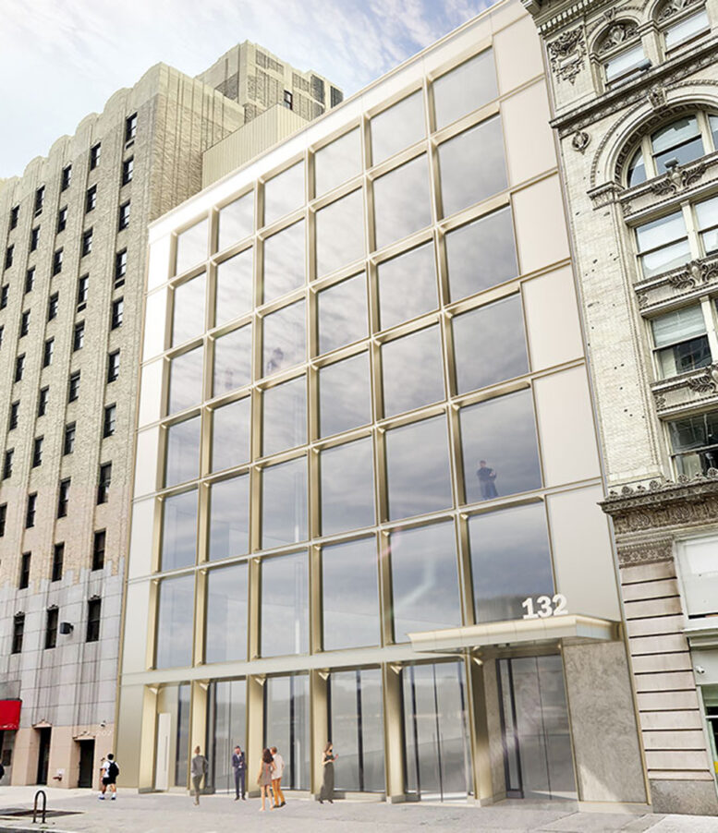
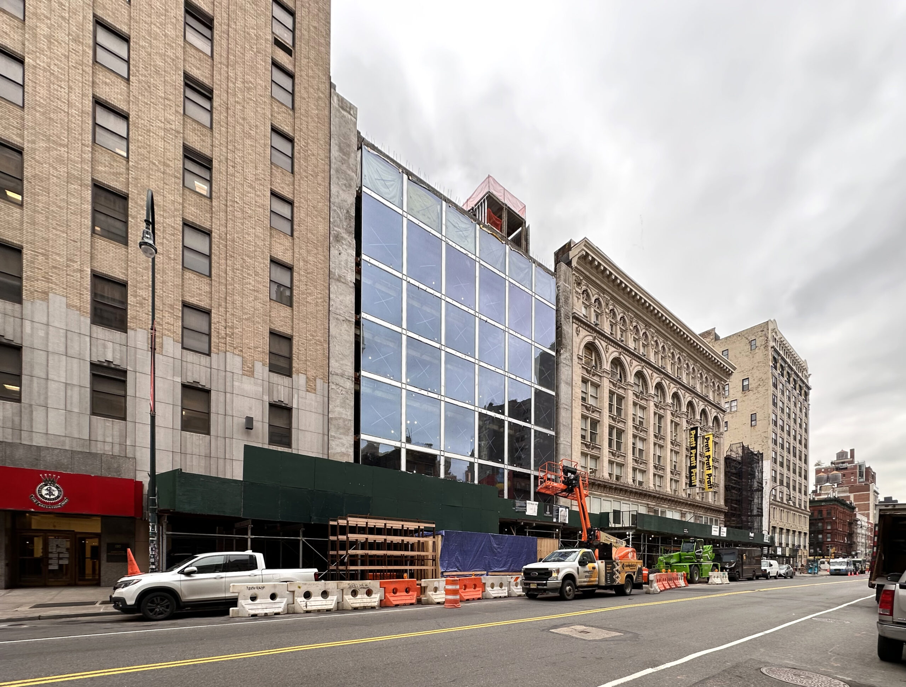
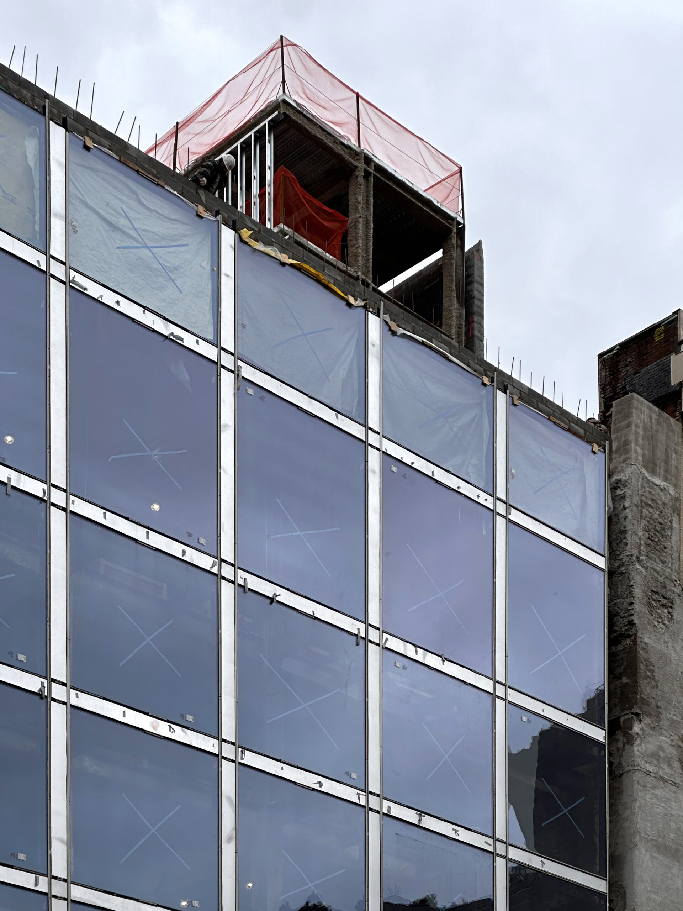
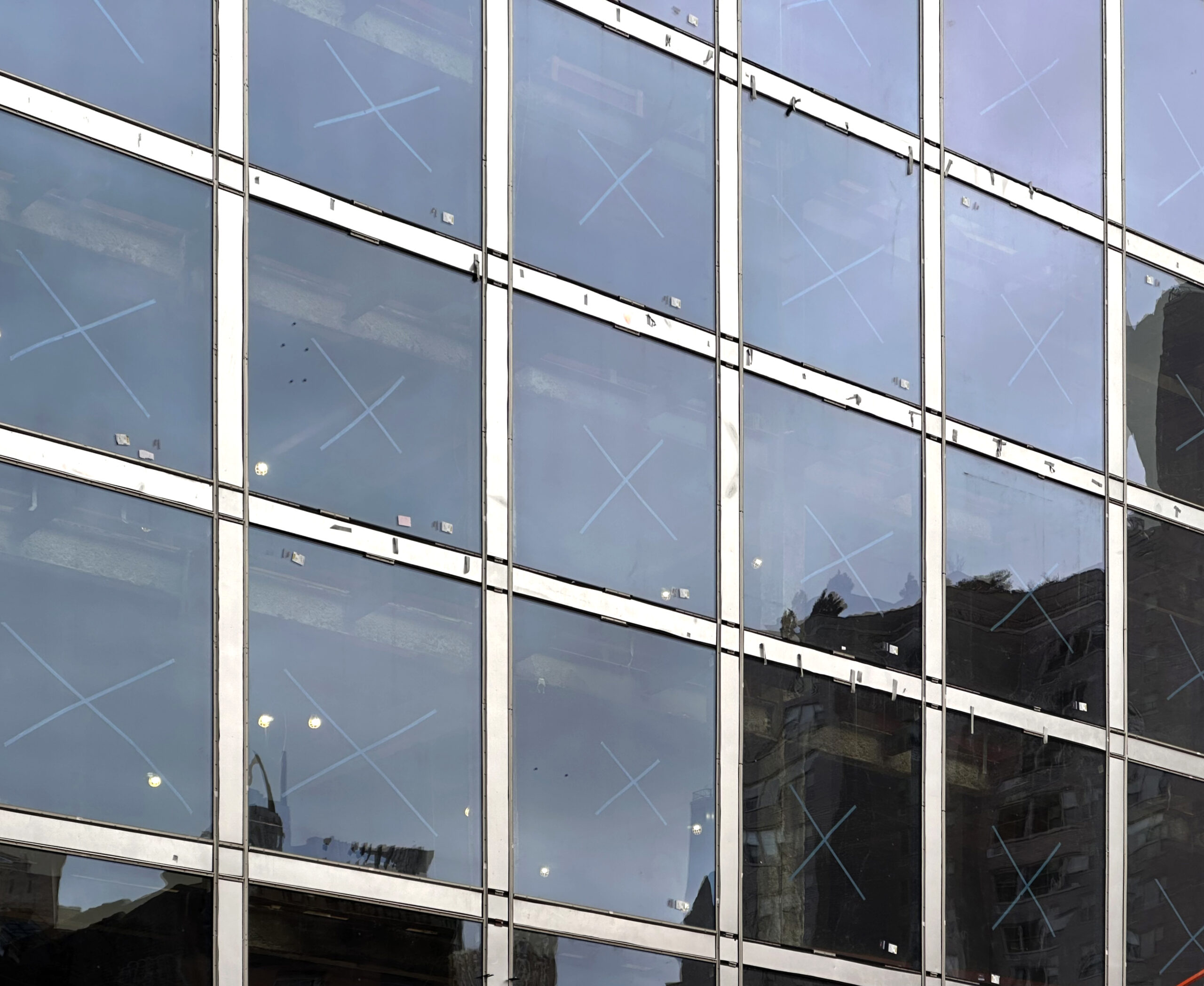
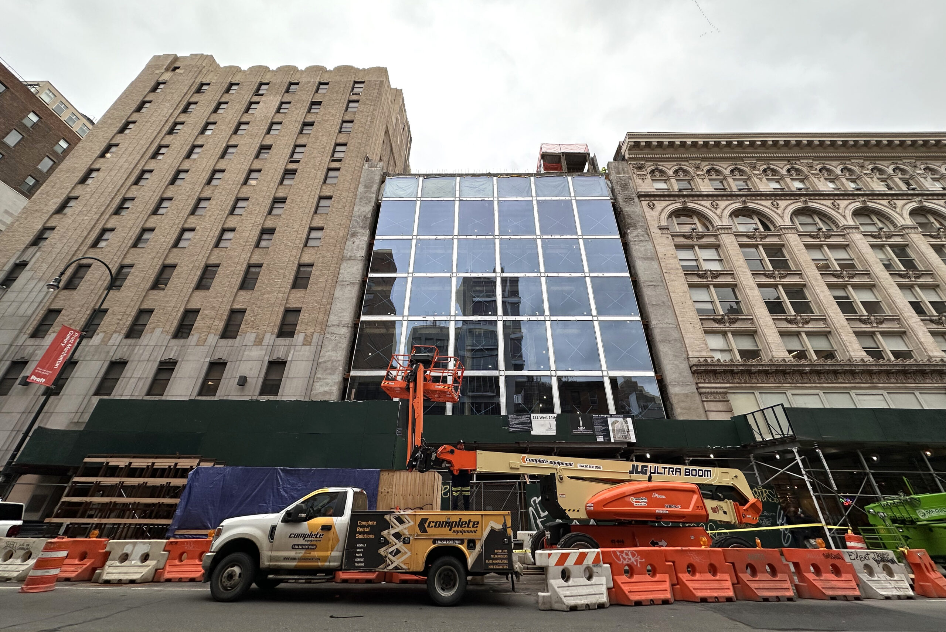
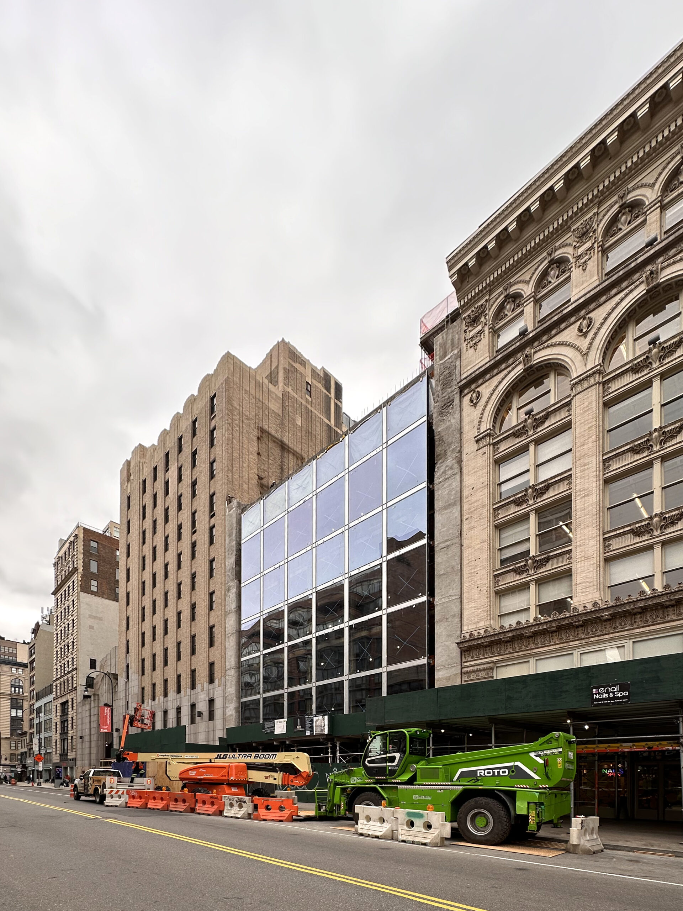
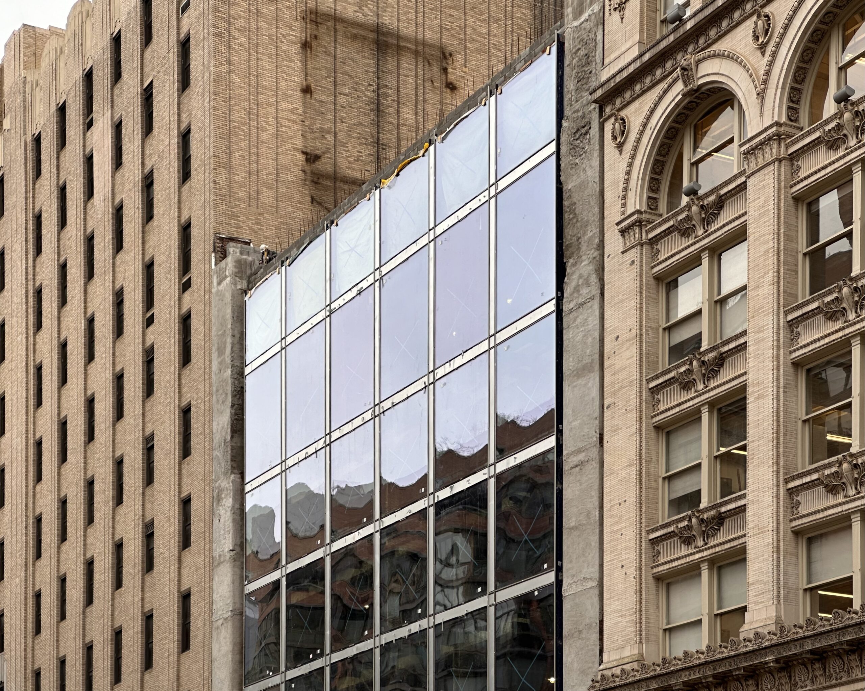



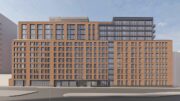



Maybe LA galerie?
Sorry. It is LE Gallerie, the plural (in Italian) of Galleria.
I find the pieces of “duct tape” on the facade the most attractive!
I almost prefer the old Orwellian Brutalist monstrosity that was there before.
Its oh so Sodosopa
It’s banal even for a mediocrity.
Who will occupy this building? Is it residential or commercial or part of a community benefits package?
For the current design from the structure’s former, so self-possession on a much brighter modern finish. Brighten up immediately! Thanks.
I saw it from the outside today and looked into the white marble lobby. It is wonderful!
The prior Art Moderne facade was gorgeous. Alas, time marches on and the current market desires bright spaces with tons of glass. That said, the location is not elegant. I wish them the best in finding commercial tenants!