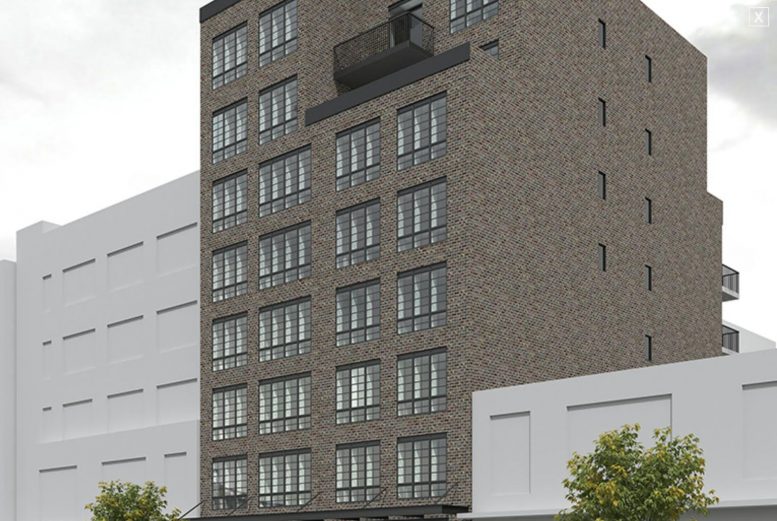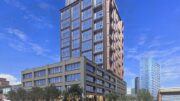A rendering and schematic drawings have been revealed of the eight-story, 16-unit mixed-use building planned at 21-10 44th Drive, in the Court Square section of Long Island City. Excavation work is also underway, according to an update by The Court Square Blog. The latest buildings permits — YIMBY first brought you news of them in March of 2015 — describe a 22,328-square-foot structure. It will have 2,710 square feet of ground-floor retail space, followed by residential units, averaging 1,018 square feet apiece, on the floors above. The apartments will be accommodated by storage for 11 bikes and a “recreational room” in the cellar. Kora Developers is behind the project and Igor Zaslavskiy’s Brooklyn-based Zproekt is the architect of record. Completion is anticipated in the fall of 2018.
Subscribe to the YIMBY newsletter for weekly updates on New York’s top projects
Subscribe to YIMBY’s daily e-mail
Follow YIMBYgram for real-time photo updates
Like YIMBY on Facebook
Follow YIMBY’s Twitter for the latest in YIMBYnews







People don’t intrude to the construction site, because work is underway and dangerous zone.
The construction site is a great fun place for kids to play
Awful design. Please take some pride in your work.
WELL WE LIVE IN A TIME WHEN ‘A GREEN SPACE’ IS NOT AT ALL PRACTICAL.
ACTUALLY, WE LIVE IN A TIME WHEN WHAT IS GOOD FOR HUMAN BEINGS IS
NOT AT ALL PRACTICAL! green space would just make no denser at all!
. . . that’s “no sense at all”