The eight-story residential building at 42-83 Hunter Street, located in the interior of Long Island City’s Court Square district, has risen above the ground level. The steel structure has been assembled for the first of the building’s eventual eight levels. The Lions Group NYC is developing the 15,948-square-foot, 15-unit project, designed by Jon Yung’s My Architect PC. Lions Group II, LLC is listed as the general contractor. The glass façade of the slender mid-rise would open upon a pocket park, which allows for sweeping vistas of the Long Island City skyline and Midtown Manhattan beyond.
The Lions Group has already established a foothold within the increasingly-competitive Court Square real estate market. The developer’s nearby projects include the 13-story 27-51 Jackson Avenue, proposed on the other side of the block, the fraternal high-rise developments at 27-01 Jackson Avenue and 26-32 Jackson Avenue set to rise across the street from one another, and the 20-story 42-10 27th Street facing Queens Plaza two blocks north, where foundation work is currently underway. All of the above, including 42-83 Hunter Street, share the common aesthetic of balconies and floor-to-ceiling windows framed within metal panels.
Until last year, the site of 42-83 Hunter was occupied by a commercial warehouse, characteristic of Long Island City before the neighborhood began its dramatic, still-ongoing transformation.
The brick-faced, single-story structure served as commercial space until the start of the decade, when it was put up for sale. The demolition permit was issued on November 17, 2014, listing Helwal Engineering PLLC and Demolition Expediting, LLC. The site was cleared in early 2015. Heavy machinery for site prep arrived in the second half of the year along with the project board for the new building. Foundation work was conducted throughout the first half of 2016. The tight lot, squeezed between the lot wall of its neighbor and the parking lot beneath the viaduct, allows for little room for construction staging.
The new building rises from a modestly sized, 2,500-square-foot lot, measuring 25 feet wide by 100 feet deep. Despite its eight-story height, the apartment building would make a much better neighbor for the residential rowhomes that line the west side of the block than the warehouse that once stood at the site. In addition, the new building’s 25-by-70-foot footprint, with a 30-foot yard in the rear, matches the existing scale of its rowhome neighbors. Permits indicate that the building will rise 81 feet. In terms of height and massing, the building complements the recently-constructed street wall on the east side of the block, consisting of a series of similarly-sized properties. The one-way Hunter Street that anchors the tree-lined block does not see much traffic. It sits at the center of a quiet residential enclave that spans the adjacent blocks and provides a respite from the busy streets and tall towers of Court Square to the south, Jackson Avenue to the east, and Queens Plaza to the north.
As the block transitioned from a residential-commercial mix to a strictly residential community, city planners had the foresight to make appropriate streetscape adjustments. At this point in Long Island City’s irregular street grid, Hunter Street joins 27th Street at an acute angle, where the two meet 43rd Avenue to the southwest. For years, the pizza-sliced wedge between the two sat as an uninviting, effectively unused lot, overshadowed by the elevated ramp of the Queensboro Bridge viaduct. In 2010, this land was converted into a pocket park as part of the Jackson Avenue Streetscape Project. The resulting public space is still rather bare, considering that little can be done to make the underside of the viaduct more inviting. However, it vastly improves the neighborhood, and the green plaza north of the viaduct provides a much-needed green oasis in a neighborhood that grows more densely populated every month.
42-83 Hunter Street sits at the epicenter of one of the most rapidly transforming parts of the city. The project faces the under-construction Hyatt Hotel on the other side of the elevated viaduct, which itself sits across the street from the ongoing construction of the 974-unit Hayden to the west, and the recently topped-out Dutch LIC to the north. Also, within one block of the construction site, one may find the following developments in various states of progress: 26-32 Jackson, Jackson East at 26-32 Jackson Avenue, Jackson West at 27-01 Jackson, 42-50 27th Street, 42-43 27th Street, 27-47 42nd Road, Tower 28, the Gotham Center expansion at 28-10 Queens Plaza South, the three-tower complex at 28-10 Jackson Avenue, 27-51 Jackson Avenue, the Aloft Hotel, and the Eagle Electric lofts conversion and expansion at 43-22 Queens Street.
Around 20 more projects are under development within a 1,000-foot radius, which are bound to completely transform the neighborhood in just a few years. This construction boom is not entirely surprising. It was jump-started by the relatively-recent upzoning of the area, incentives such as exemptions from strict parking minimum requirements, and access to the E, G, M, N, Q, R, and 7 trains, which puts Midtown Manhattan within a single subway stop. The neighborhood is also serviced by a variety of bus lines, and boasts access to Queens Boulevard, Northern Boulevard, the Queens-Midtown Tunnel, the Long Island Expressway, and the Queensboro Bridge.
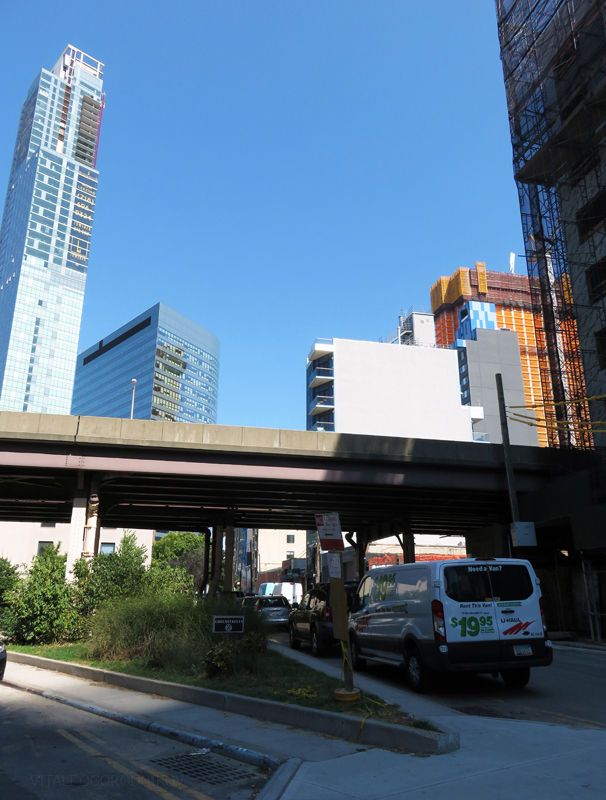
Looking east. 42-83 Hunter is to the right, concealed by the viaduct. From left to right: Tower 28, Two Gotham Center, Madison LIC, Aloft Hotel, 28-10 Jackson Avenue (background), and Hyatt Hotel (right).
The elevated viaduct passes immediately south of 42-83 Hunter. Though the new building addresses the ramp with a blank wall, the traffic would still zoom right past the balconies facing westward. On the plus side, the front facade looks directly upon the still-nameless public square, which effectively functions as a shared communal backyard for the rapidly growing neighborhood. The viaduct, in conjunction with the pocket park, would provide future residents not only with ample sunlight, but also with sweeping westward views. Much of Midtown would be obstructed by the phalanx of high-rises rising to the west. Still, there are sufficient view corridors that allow for glimpses of Manhattan’s man-made mountains peeking out among the Long Island City skyline, which is impressive in its own right. The viaduct also puts the majestic span of the Queensboro Bridge within direct view. The roof deck, which is shown in the rendering, would make for a lofty perch to observe the quiet block, framed by the intensely urban display of traffic zooming along the viaduct towards the bridge and the world-famous skyline beyond.
Subscribe to YIMBY’s daily e-mail
Follow YIMBYgram for real-time photo updates
Like YIMBY on Facebook
Follow YIMBY’s Twitter for the latest in YIMBYnews

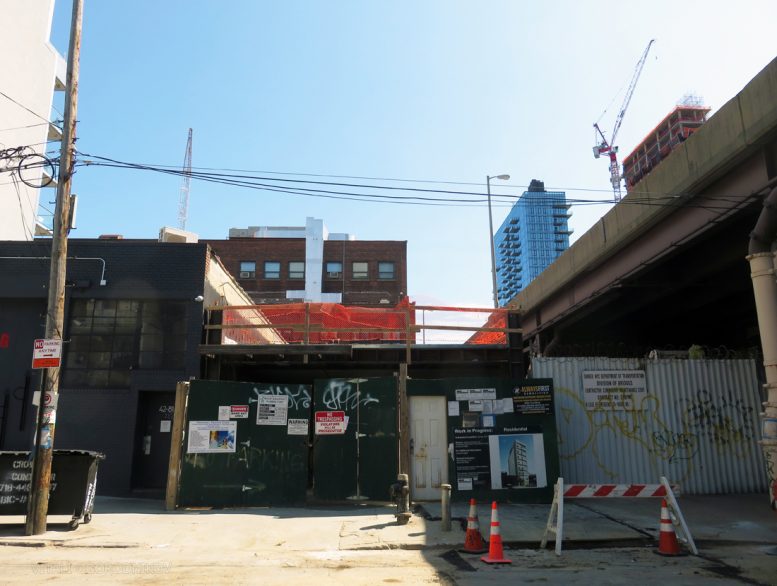
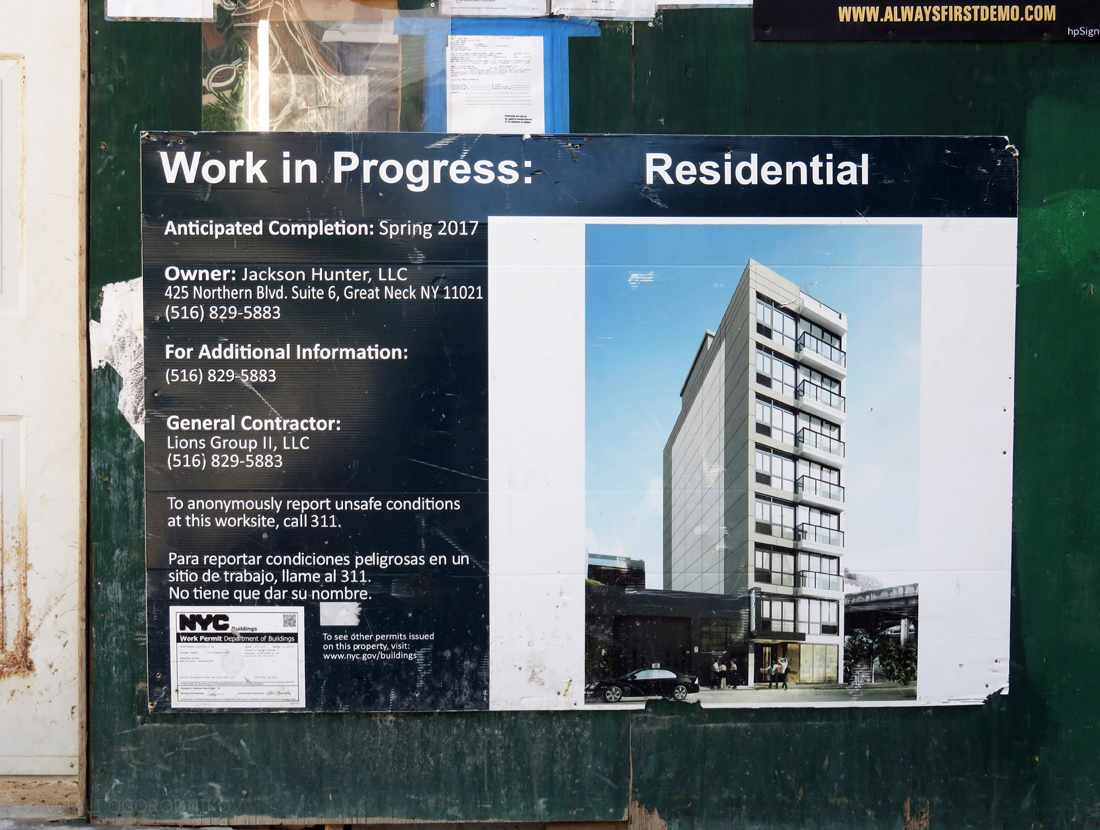
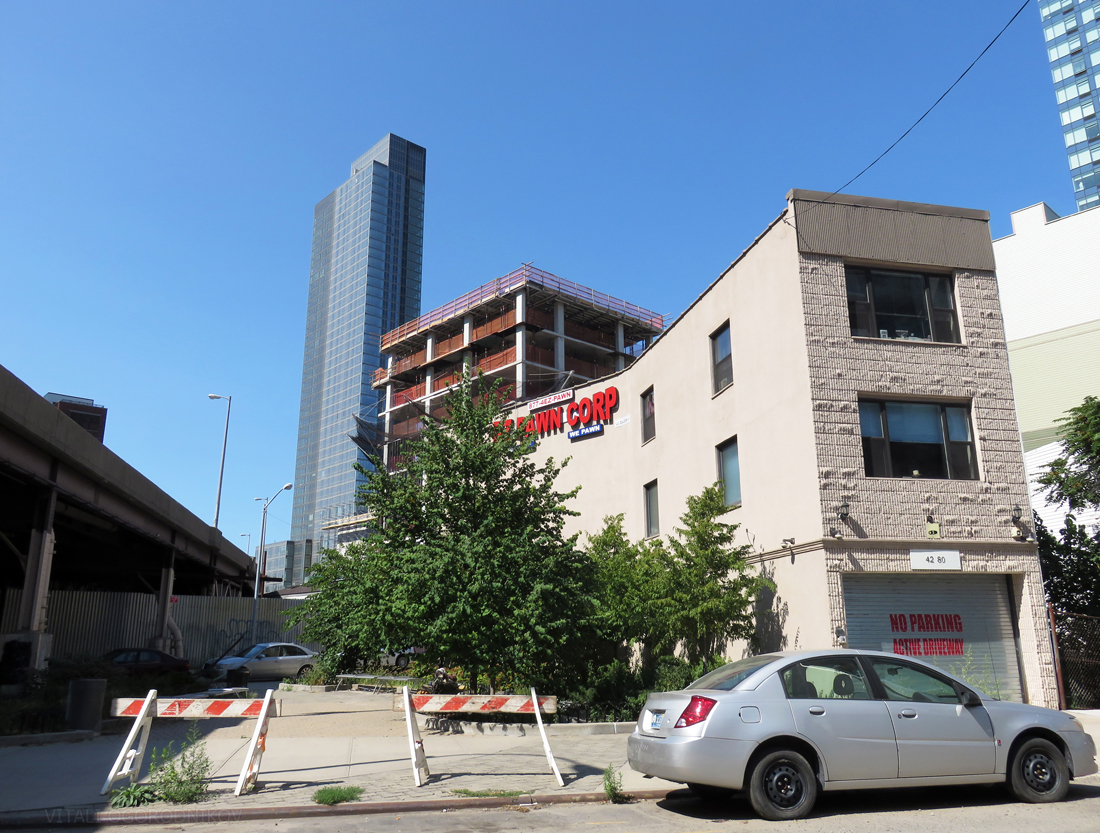
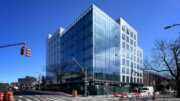
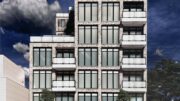
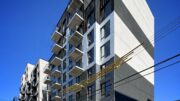
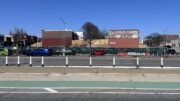
Many projects many progress in Long Island City, second land for booming skyline showed itself.