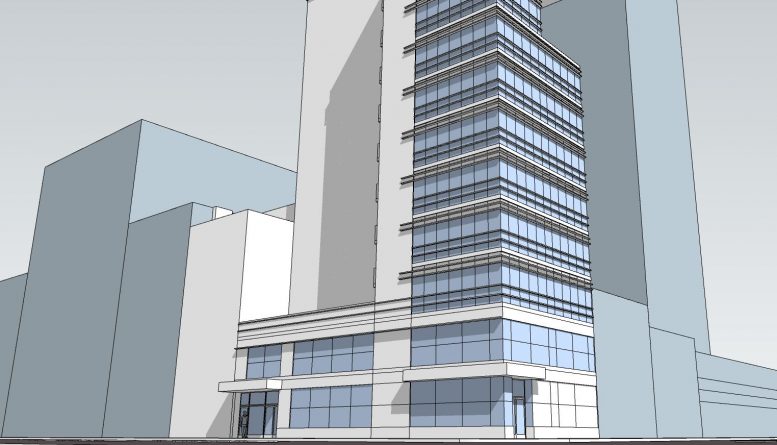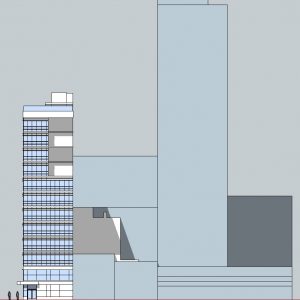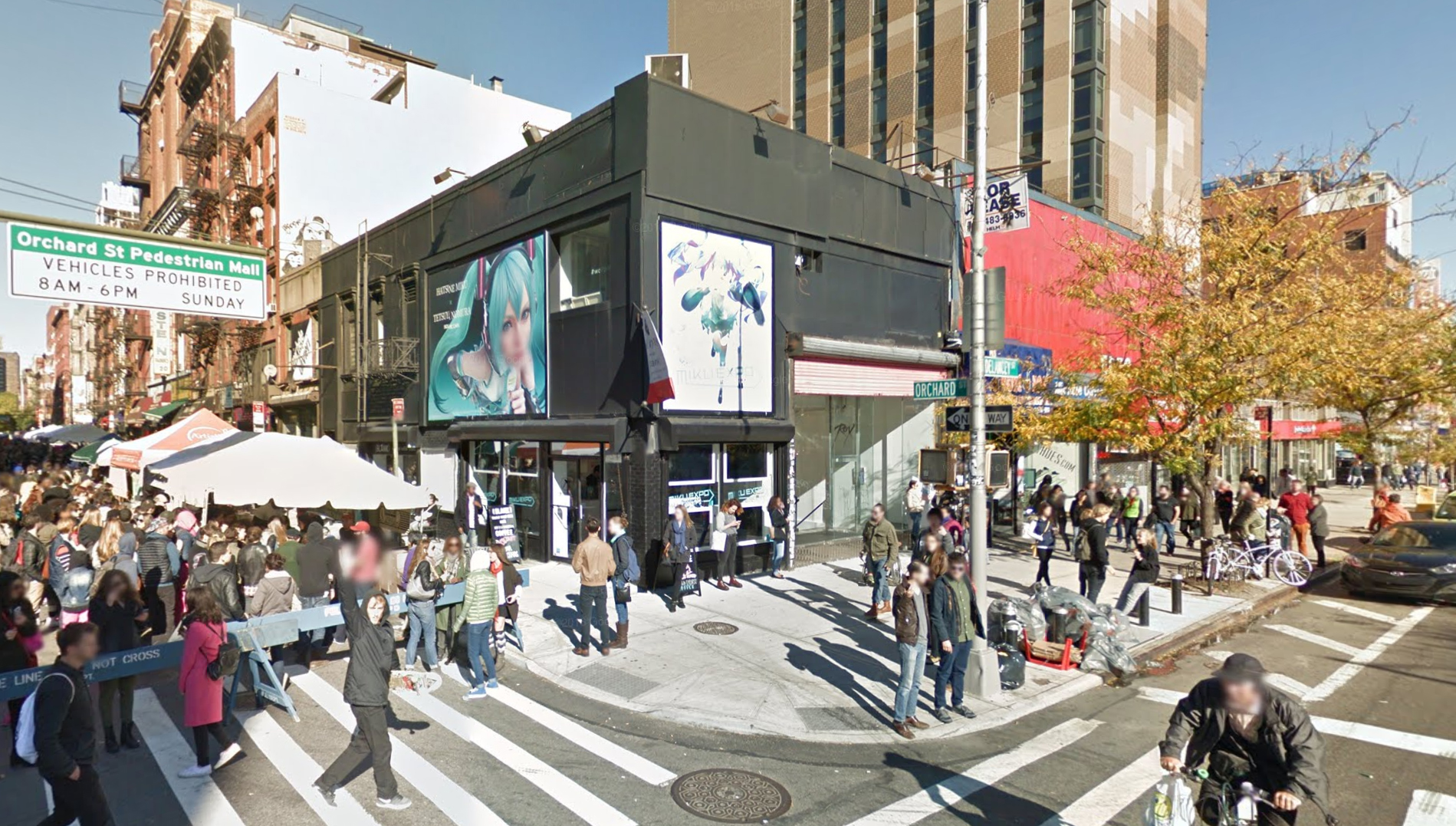It looks like gears are turning on the 12-story retail and residential project slated for 86 Delancey Street, on the Lower East Side. Fresh demolition plans were filed last week for the existing two-story building where the new apartment building is slated to sit, and now YIMBY has the first look at the new structure’s design.
According to owner David Escava, the plan is to complete demolition and break ground on the development in the next couple of months. He then expects to have the project built within 24 months.
The existing building, also known as 118 Orchard Street, was formerly an art and event space run by Wallplay. Demolition has been looming here for a while, with plans originally filed back in 2014, as YIMBY reported at the time. Those plans were subsequently disapproved at the Department of Buildings.
Drawings for the planned structure are posted on the website of SWA Architecture, which is designing it.
Escava described the project as a luxury rental apartment building. Per the original construction fillings, the development is slated to rise 120 feet, with 12 floors and 24 residential units. Those plans also showed space for a restaurant on the first floor and retail on the second; Escava said he is keeping his options open for the lower levels depending on prospective tenants. There will also be a rooftop outdoor recreation space.
23,668 square feet will be devoted to residential units. That works out to an average unit size of over 986 square feet. Filings don’t indicate the exact distribution of the units, but they do show two duplex apartments spanning two floors each at the top of the building. The commercial space will take up 5,769 square feet.
Escava picked up the property for $4.8 million in 2012, according to city documents. Wallplay officially closed down their space in July.
Subscribe to YIMBY’s daily e-mail
Follow YIMBYgram for real-time photo updates
Like YIMBY on Facebook
Follow YIMBY’s Twitter for the latest in YIMBYnews








Rising progress on the 12-story, building keeping up on uses and can make money by residential units.
If this was a SPURA building across the street it’d be 25 stories. The government should be held to the same standards and not be allowed to build above the zoning regulated heights.