After a decade of waiting, Jean Nouvel’s 53 West 53rd Street, formerly known as the Torre Verre and now known as 53W53, is finally climbing into the New York City skyline. And while the tower only stands about a dozen floors at the moment — up from only a handful when YIMBY last checked in on the site this past June — installation of its iconic cladding and glass has already begun, with the latest update thanks to YIMBY Forumer streetscaper.
For those unfamiliar, the building was initially proposed all the way back in 2006 at 1,250′ in height, before then-City Planning commissioner Amanda Burden deemed the height offensive (at that time, the Empire State Building was the only tower on the island with a roof exceeding 1,000′) and chopped off the top 200 feet.
While the intricacies of ULURP may have doomed the tower’s uppermost potential, the approved version will still stand 1,050 feet to its roof, with 77 floors in all. That will barely be enough to make it into the city’s ten-tallest list once the supertall is complete in 2018, and by the 2020s, the Midtown skyscraper thicket will be so dense that Torre Verre’s overall impact on the skyline will be quite small.
The superstructure has been rising at the rate of about three floors per month, and the cladding, which was first spotted back at the end of September, has since spread across much of the lower floors. The facade will be truly unique, though that may prove problematic, as early shots from inside the building show that diagonals are highly obstructive to some views.
In any case, the structure is now climbing into the purely residential portion, after passing the more complicated lower floorplates, which will also house the Museum of Modern Art’s expansion. That means it should also begin rising a bit faster, though the complicated exterior will likely prevent the lightning speed seen at projects with more standardized layouts.
Hines is developing the tower alongside Goldman Sachs and Pontiac Land Group, and topping out is still likely over a year away.
Subscribe to the YIMBY newsletter for weekly updates on New York’s top projects
Subscribe to YIMBY’s daily e-mail
Follow YIMBYgram for real-time photo updates
Like YIMBY on Facebook
Follow YIMBY’s Twitter for the latest in YIMBYnews

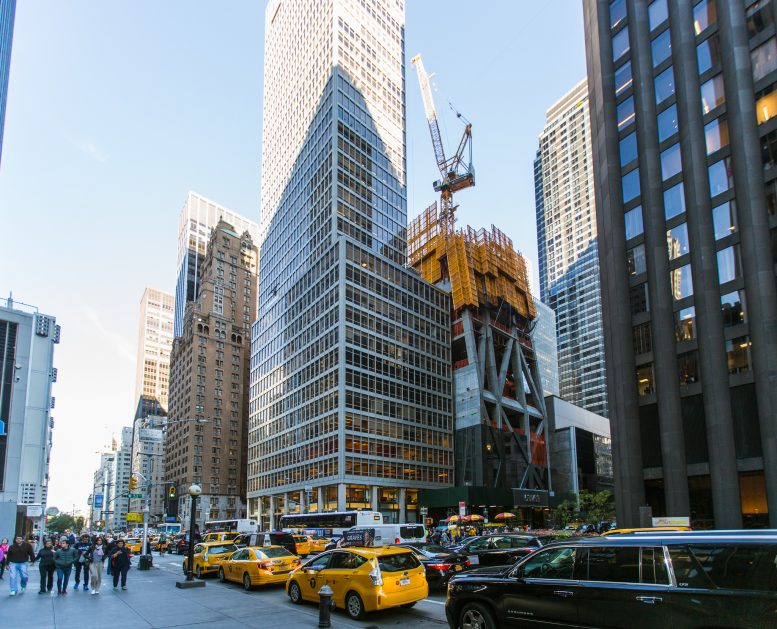


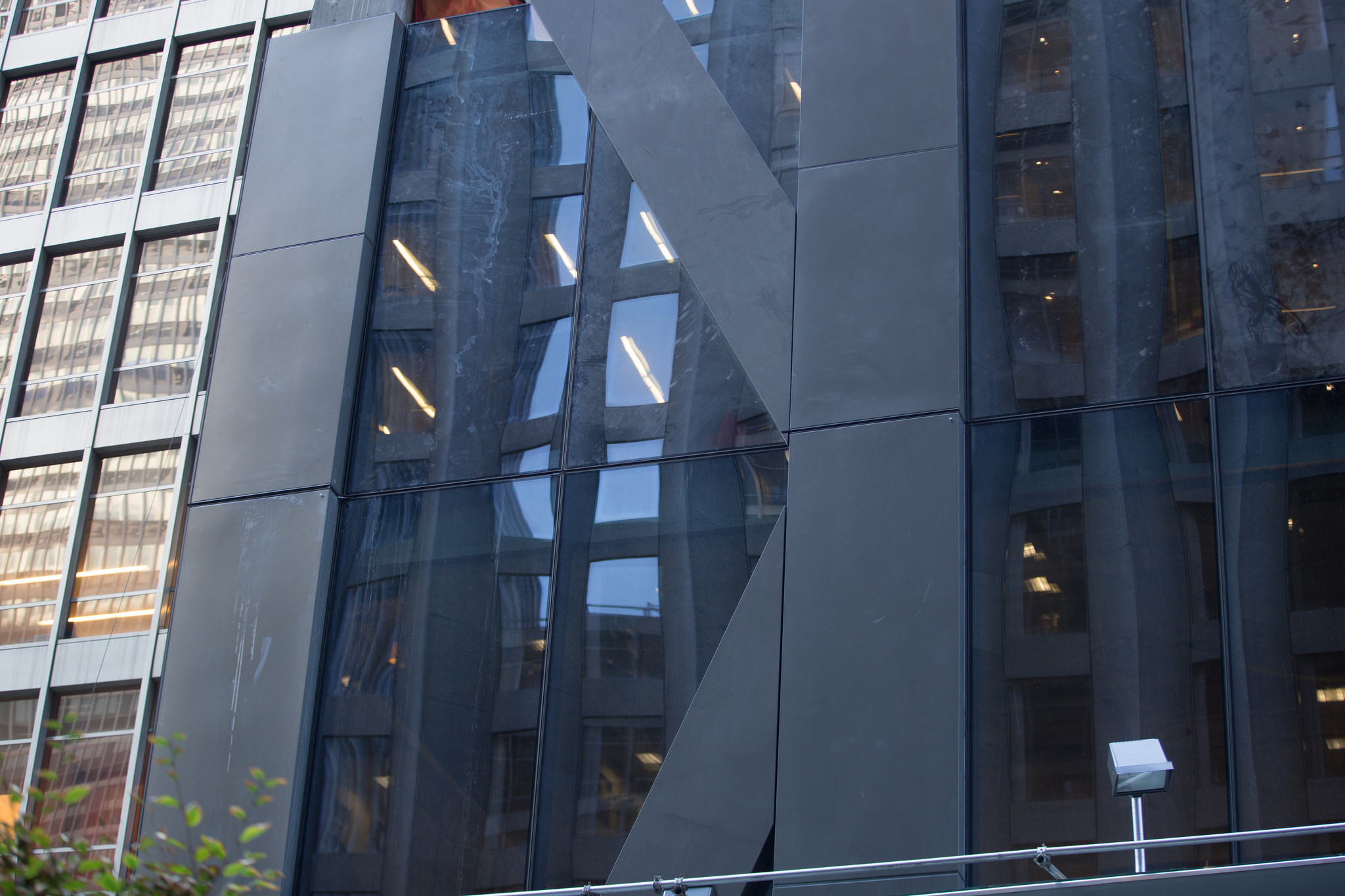
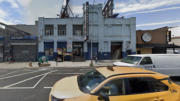
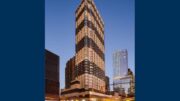
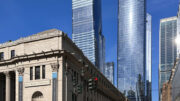
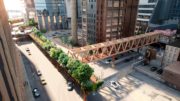
For the latest looking up and down on construction, I have thought it is exciting at a distance.