In June 2015, then-Brooklyn Bridge Park President Regina Myer revealed renderings for the last two residential towers set to rise in the park, on Pier 6. Now, ODA Architecture, which is designing them, has filed plans for the pair of developments at 15 and 50 Bridge Park Drive.
The larger of the two would rise 30 stories at 50 Bridge Park Drive. The permit applications call for a much taller structure than the park corporation promised last year, when it announced plans for two 14- and 16-story buildings. However, the complex would hold only 266 apartments, down from the 339 apartments detailed in last year’s plans.
50 Bridge Park Drive would have 126 units spread across 274,550 square feet of residential space, for units averaging a spacious 2,178 square feet each. The ground floor would host a gym, dog washing station, package room and lobby, followed by only two units on the second floor, five units on each of the third through 25th floors, and four units apiece on the remaining four stories. There would also be a few more amenities on the top floor, like a lounge and resident support area. This portion of the project appears to be market-rate condominiums, which were penciled out for “Parcel A” on Pier 6.
15 Bridge Park Drive would reach 16 stories and 155 feet into the air. It would include 4,181 square feet of retail and 133,366 square feet of residential space. With 140 units, the typical apartment would measure 950 square feet. Most of the upper floors would have 10 to 13 units apiece. Amenities, including a gym, studio, and playroom, would occupy part of the second floor, while a lounge would fill the 15th floor. 100 apartments will be set aside as affordable housing, and 40 will rent for market rates.
When Brooklyn Bridge Park Corporation’s board approved the latest version of the Pier 6 plan in June, they cut 17 affordable units and 66 condos. Seventy-five percent of the affordable units will rent to moderate and middle income people, and 25 percent will go to low-income people, WSJ reported.
RAL Development and Oliver’s Realty Group are co-developing the project, which will generate a one-time revenue of $110 million and $2.7 million in annual rent for the park.
Some notable things are missing from these plans. We don’t see a 75-seat preschool, a 1,500-square-foot community facility, or a second ground floor retail space, all of which were part of last year’s announcement. However, after the state development corporation withdrew its support and local community groups tried to sue over the inclusion of affordable housing, the park and City Hall hammered out a new deal in June. The preschool will “likely be built nearby,” according to WSJ.
Update: We’ve changed this post to reflect the new deal struck by the city and Brooklyn Bridge Park Corporation in June 2016.
Subscribe to the YIMBY newsletter for weekly updates on New York’s top projects
Subscribe to YIMBY’s daily e-mail
Follow YIMBYgram for real-time photo updates
Like YIMBY on Facebook
Follow YIMBY’s Twitter for the latest in YIMBYnews

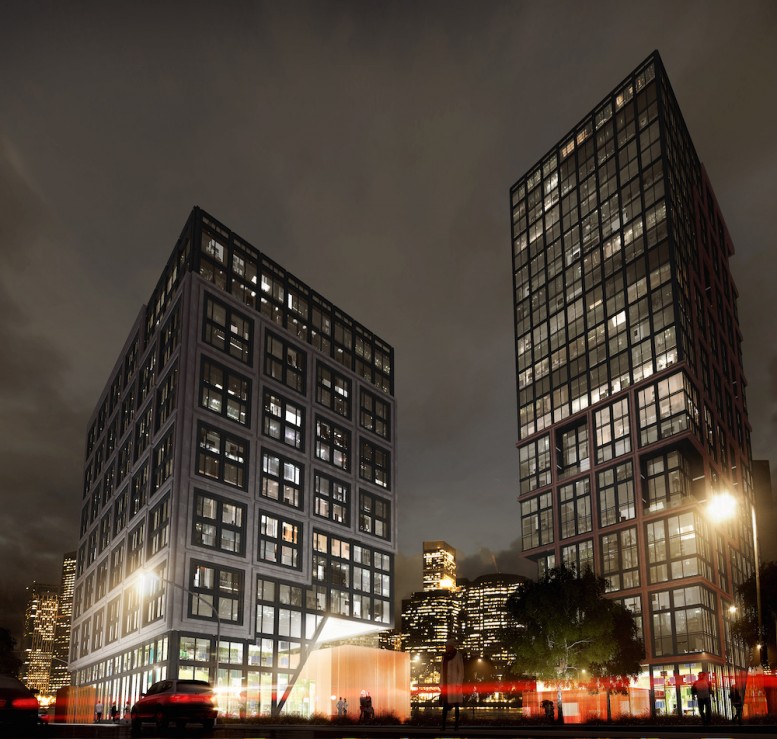
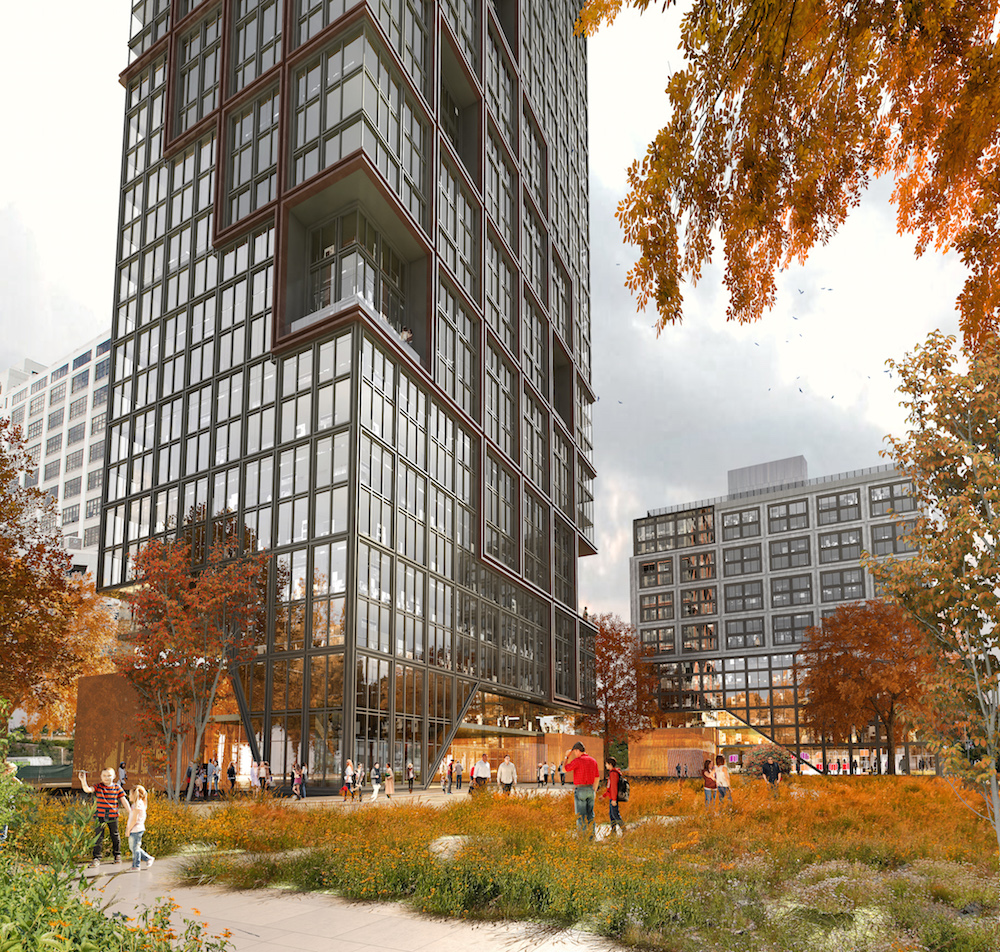

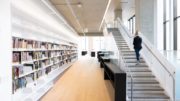
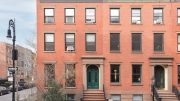
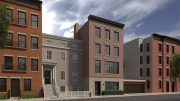
Often in pleasant way by design on towers, with me on the permits filed to have an agreement the plans.
Really?! 30 stories for the 2nd building? 12 stories is more reasonable.(Like Brooklyn One or the Peirhouse or One John Street).This would block part of the Downtown NYC skyline from us Brooklyn residences that purchased or rented to see this amazing view from neighborhoods like Park Slope, Gowanus, Carol Gardens, Cobble Hill, Boerum Hill, parts of Red Hook & Sunset Park. I never post, but this is outragious. Your ruining the brooklyn waterfront. Save yourelves some money,DOWNSCALE & consider others that appreciate the Downtown NYC Skyline view!
Both buildings are unnecessary to funding the park and should not be built at all on public park lands.
Sorry they ruined your skyline, I wish I had problems like that.