A schematic diagram has been revealed of the 20-story, 112-unit mixed-use project planned at 91 Leonard Street, a.k.a. 351-355 Broadway, in TriBeCa. YIMBY initially reported on building applications nearly a year ago. Now YIMBY can report that foundation work is underway, as well, as seen in a photo posted to the YIMBY Forums.
The latest building permits indicate the project will encompass 202,934 square feet and rise 210 feet above street level, not including the bulkhead. There will be 13,213 square feet of retail space across the ground and cellar levels. The units, which will be condominiums, will be spread across the second through 19th floors and should average 1,319 square feet apiece. Toll Brothers City Living is the developer and Goldstein, Hill & West Architects is the architect of record.
Subscribe to the YIMBY newsletter for weekly updates on New York’s top projects
Subscribe to YIMBY’s daily e-mail
Follow YIMBYgram for real-time photo updates
Like YIMBY on Facebook
Follow YIMBY’s Twitter for the latest in YIMBYnews

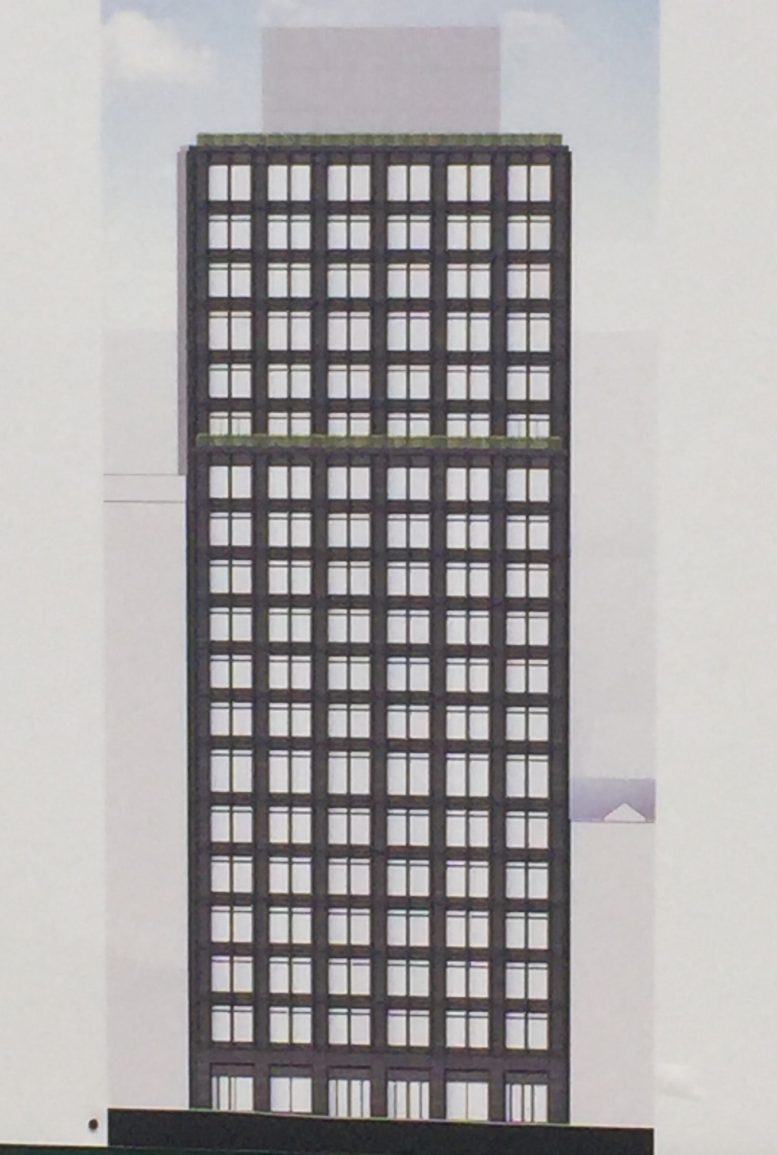

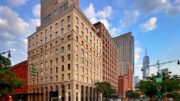
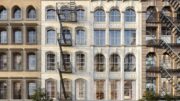
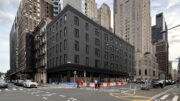
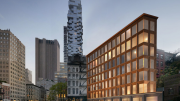
The ground is preparing for 20-story in Tribeca, certain position to rise mixed-use building unite space.