Pearl Paint, an icon at the northern edge of TriBeCa, closed over two years ago, pushed out because the rent was too high. The larger of its buildings, at 304-306 Canal Street, is already under redevelopment. Now, the Landmarks Preservation Commission is overseeing the redevelopment of 308-310 Canal Street. The agency held a public hearing on it last Tuesday, but no approval was granted.
308 Canal Street and 310 Canal Street are both four-story, through-block, store and loft buildings. 308 is Italianate in style and was constructed between 1864 and 1865. It also occupies the address 55 Lispenard Street. 310 is taller, neo-Grec in style, was designed by John J. Devoe, Jr., and built in 1879. It also occupies the address 53 Lispenard Street, and is wider on that side. They both fell under the LPC’s jurisdiction when the Tribeca East Historic District was designated in 1992.
The proposal for the pair is to add two stories on top to allow retail on the first floor and eight residential units above. There would be two apartments per floor on the second, third, and fourth floors, and two duplex would span the fifth and sixth floors. Grayson Jordan of Paul A. Castrucci’s Lower East Side-based architecture firm presented the proposal.
The rear (Lispenard Street) fire escape would be removed from 308 Canal Street. The façades of both buildings would be cleaned up, as would the cast iron and cornices. The storefronts would be set back 18 inches, to better reveal the cast iron columns. 308, famously white with red accents, would be treated in the same brick color as 310, with the storefront, fire escapes, and cornice in blue. The rooftop additions would be done in zinc.
Commissioner Kim Vauss said she has fond memories of shopping at Pearl Paint. “It’s a sad thing,” she said of the closure. She also lamented the loss of some of the area’s grittiness. As for the actual proposal, she applauded the restoration.
Commissioner Adi Shamir-Baron called the new storefronts “fancier,” but said they make sense.

A big sticking point for many of the commissioners was the proposed two-story rooftop addition. Commissioner Jeanne Lutfy called it “overwhelming.” While some believed a two-story addition was possible, many believed a single-story addition would be more appropriate.
Manhattan Community Board 1 also disapproved of the addition, but endorsed the restoration work.
“While the window replacements are a vast improvement, HDC finds much of this application to be troubling. Though currently in poor shape, much surviving historic material exists at the storefronts to provide a road map for a more sensitive approach,” testified Barbara Zay of the Historic Districts Council. “Our committee felt that at the very least they should include more substantial bulkheads and that it would be best to avoid floor-to-ceiling glass. While we could imagine a one-story rooftop addition being acceptable here, the proposed addition is way too big for this building, making the entire façade appear quite top-heavy in the renderings. A better choice of materials would also go a long way toward making the addition more acceptable.”
In the end, the commissioners took no action. The applicant will have to re-work the proposal and return to the LPC, possibly with new options for both one- and two-story additions.
View the full presentation slides here:

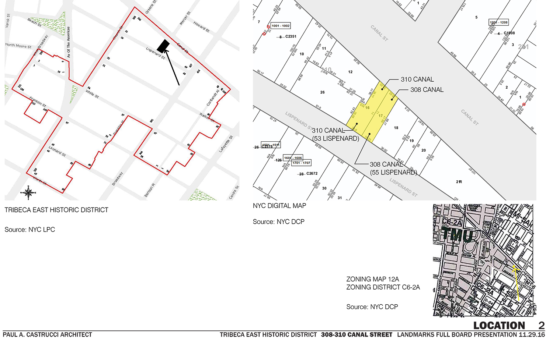
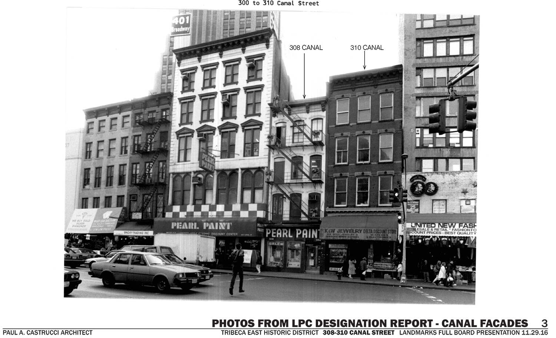

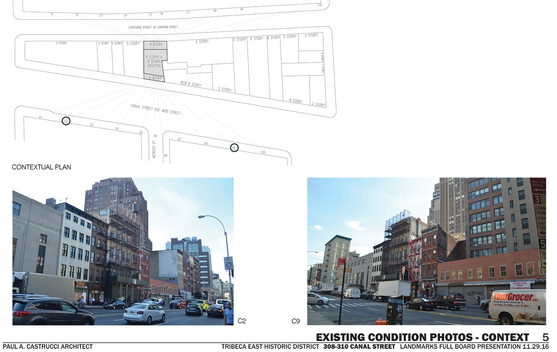
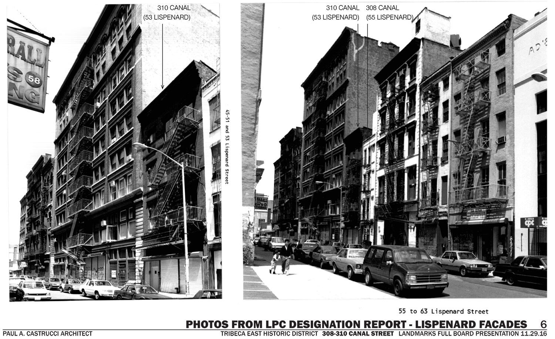

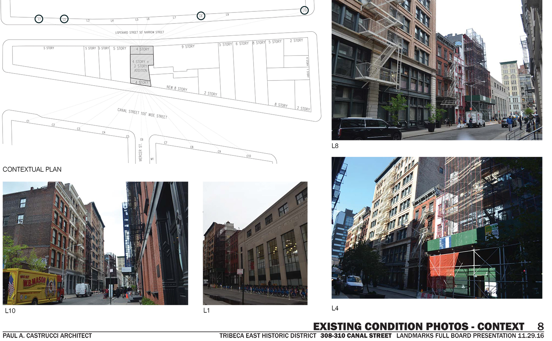
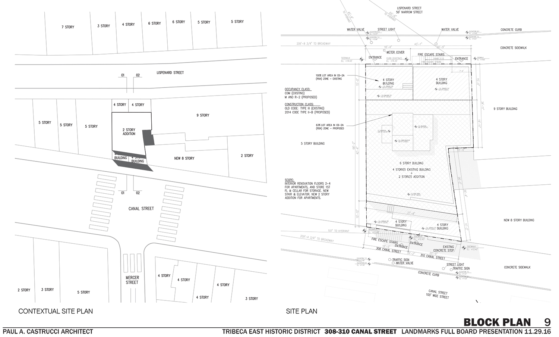
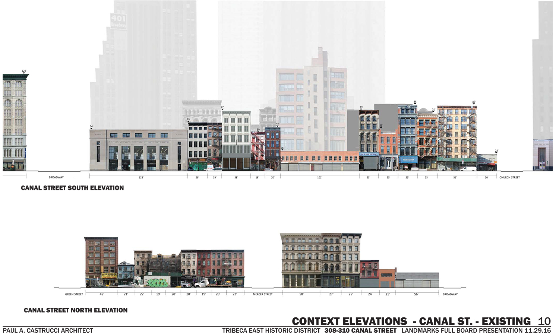
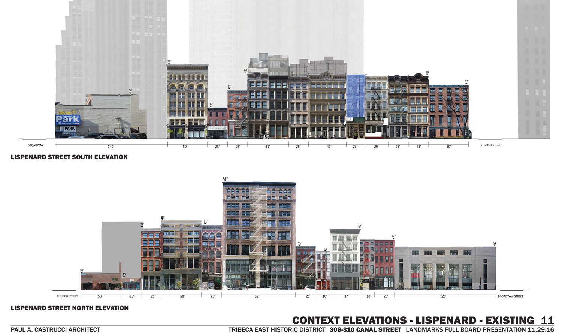

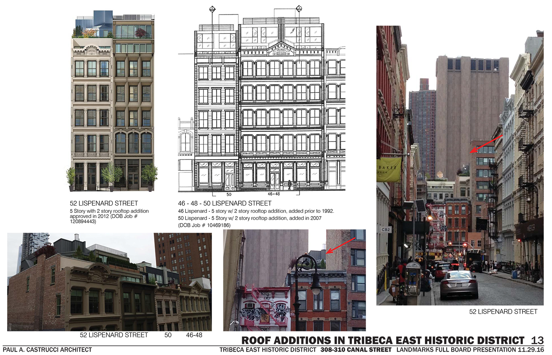

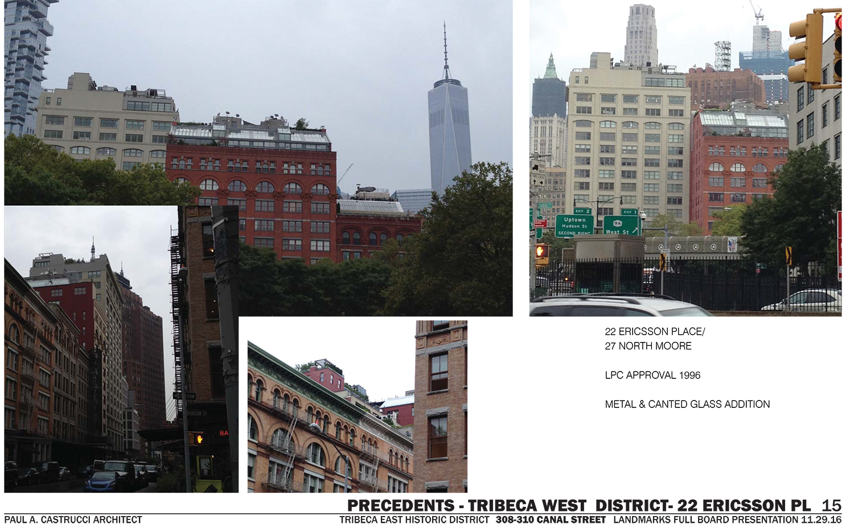
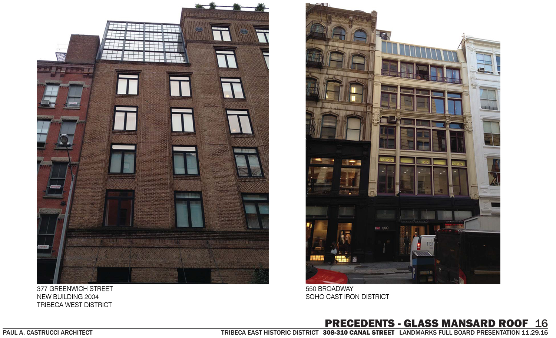
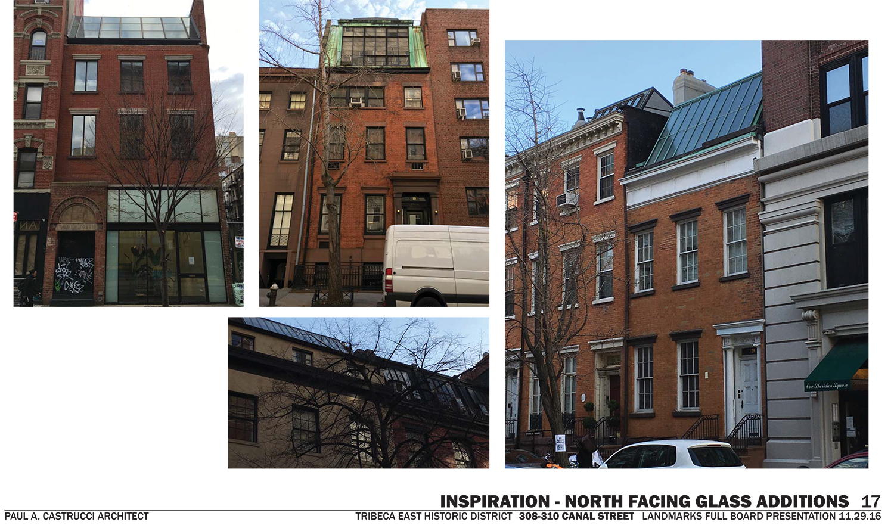
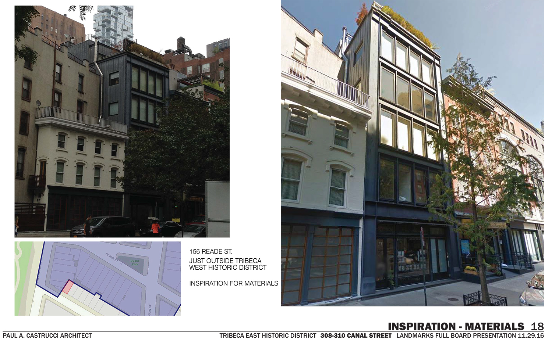
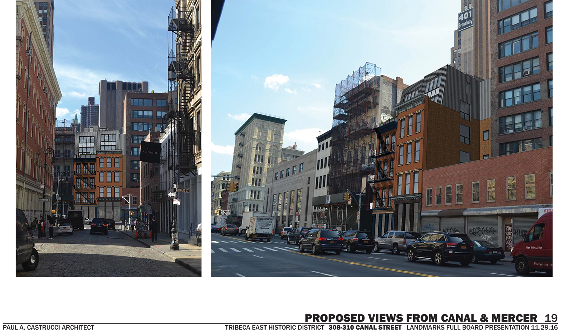
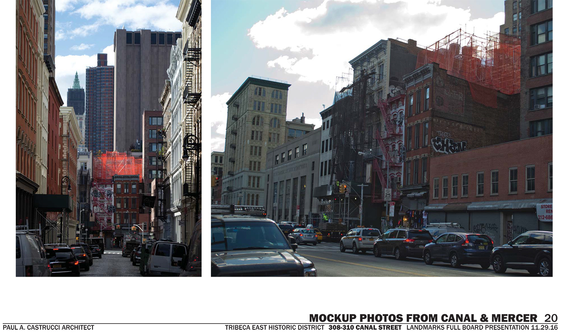

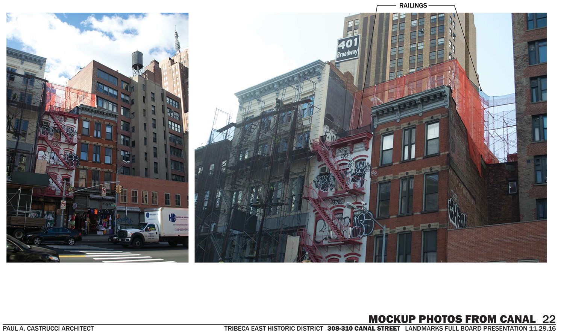
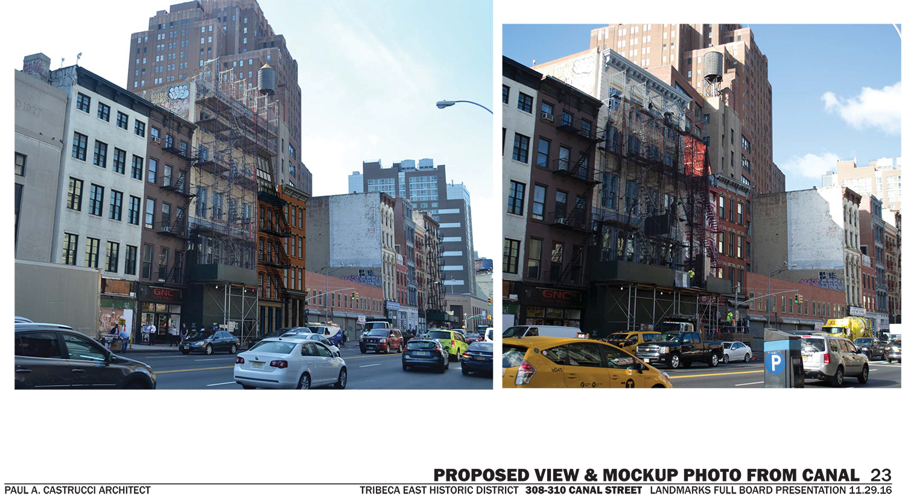
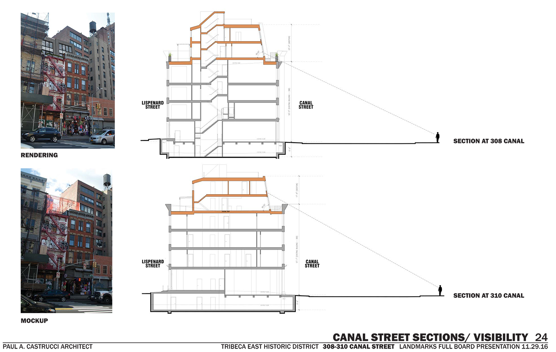
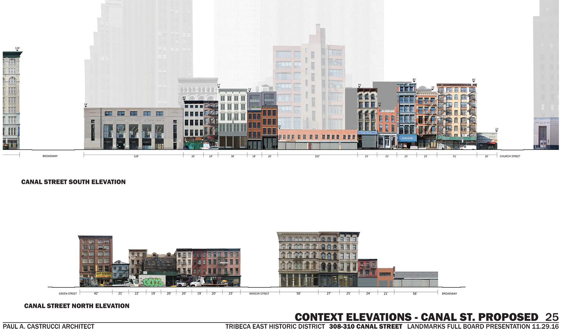
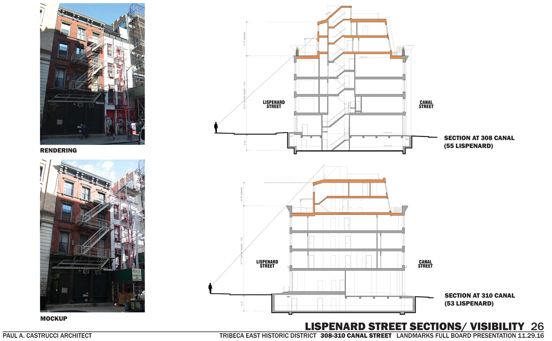
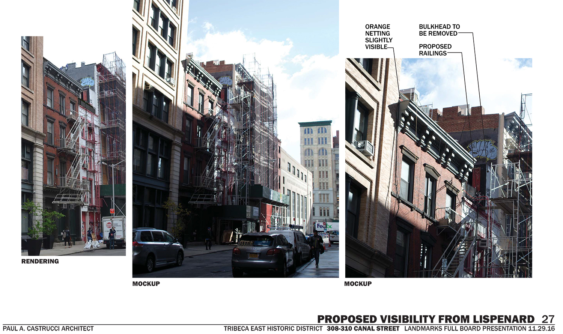
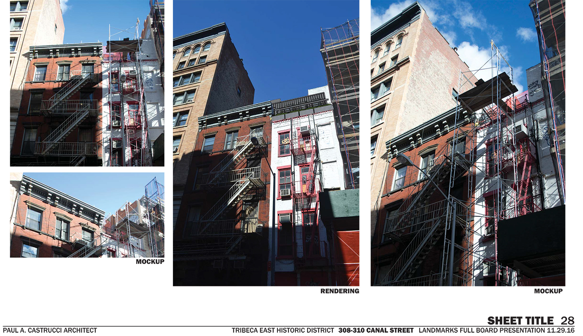



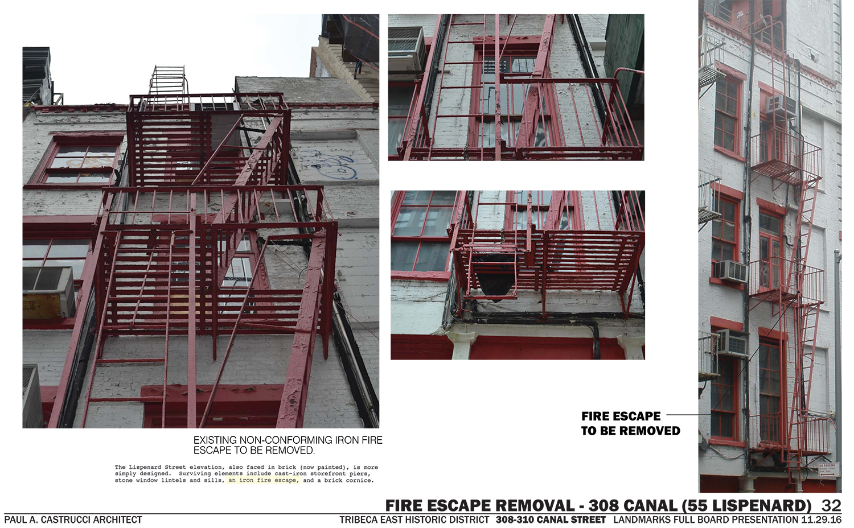



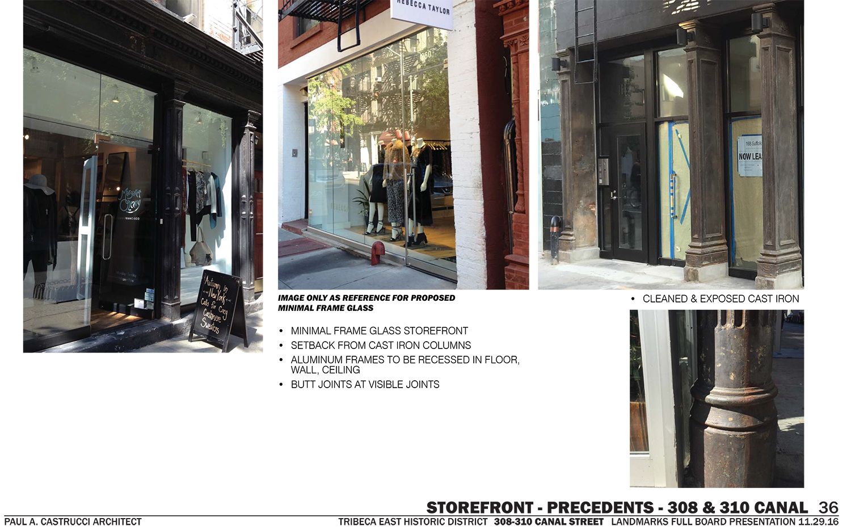
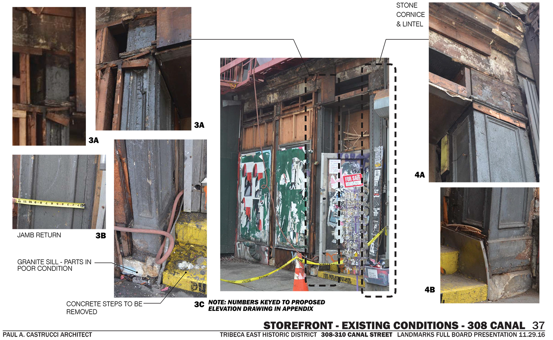
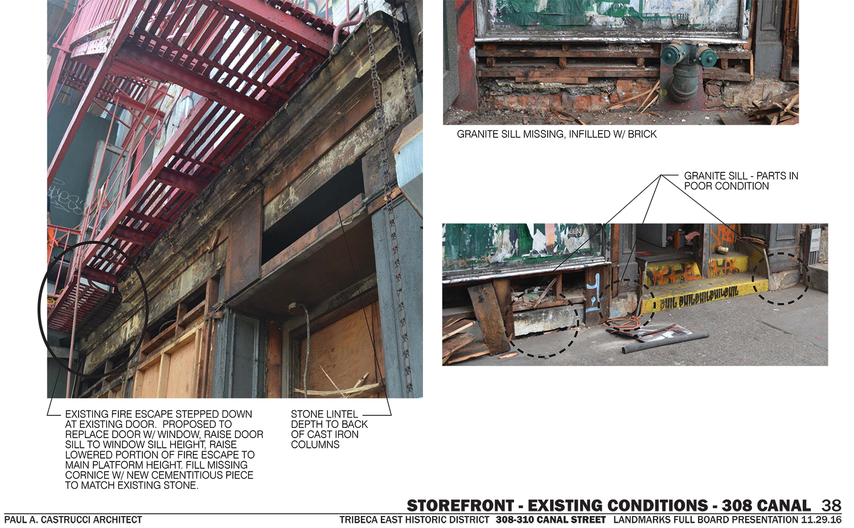
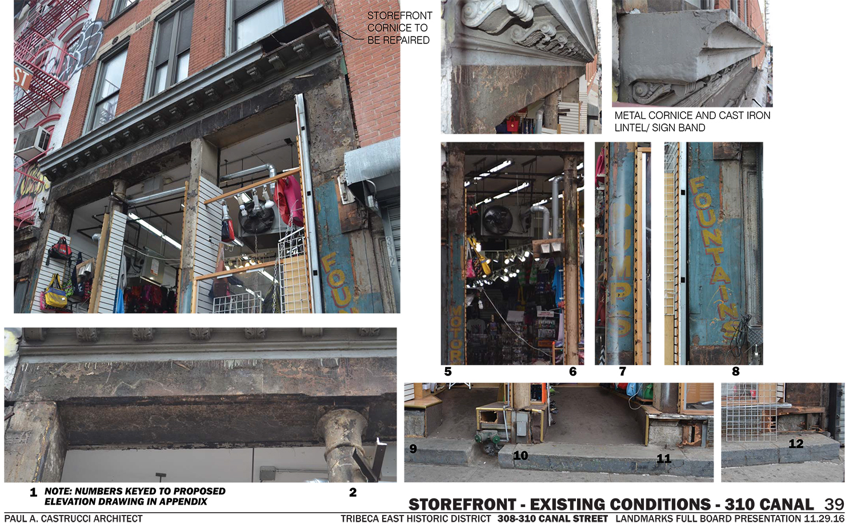
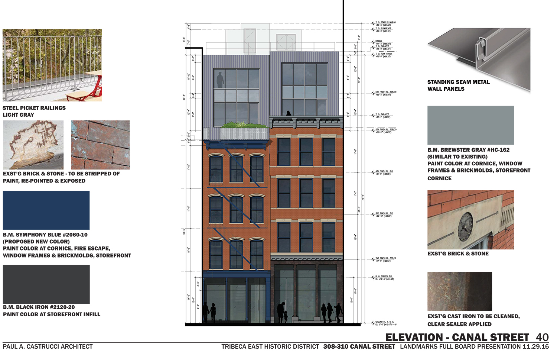
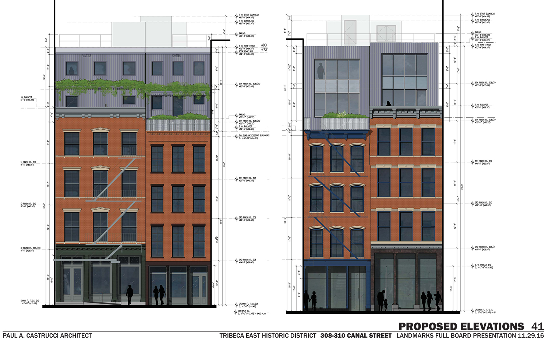
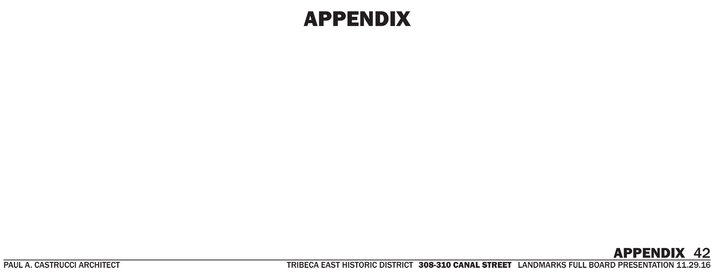
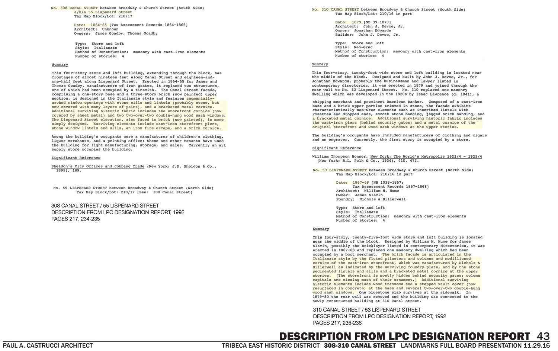

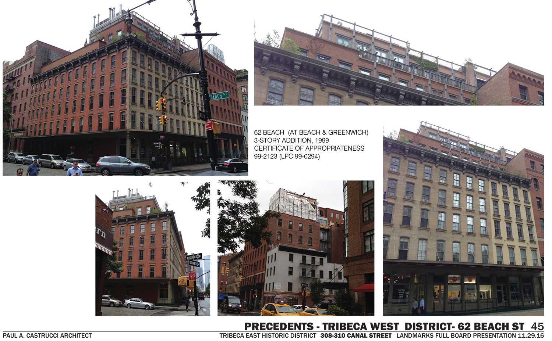
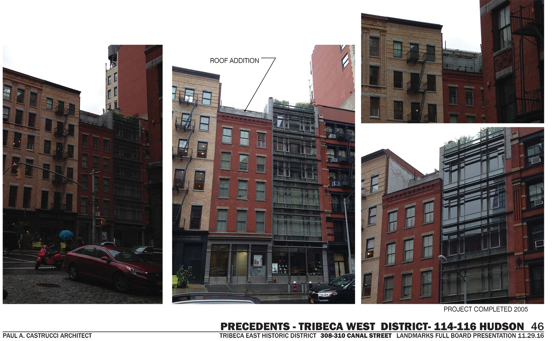
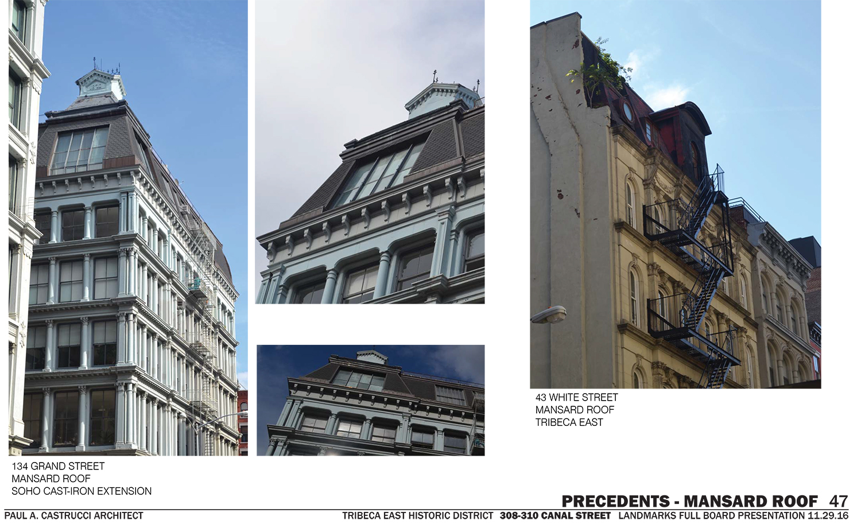

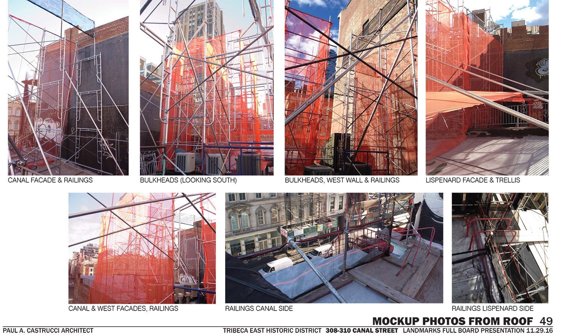
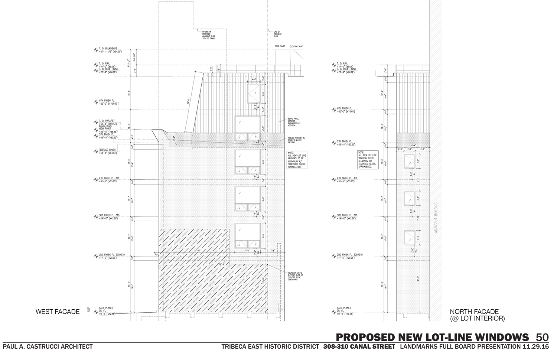
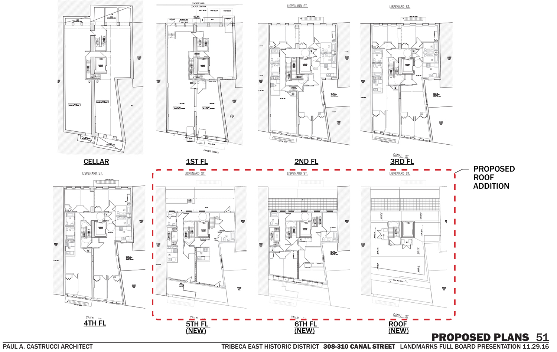
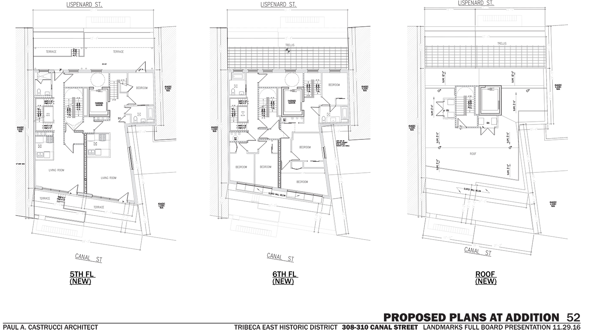
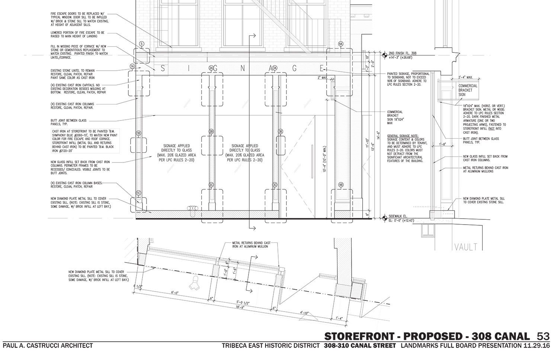
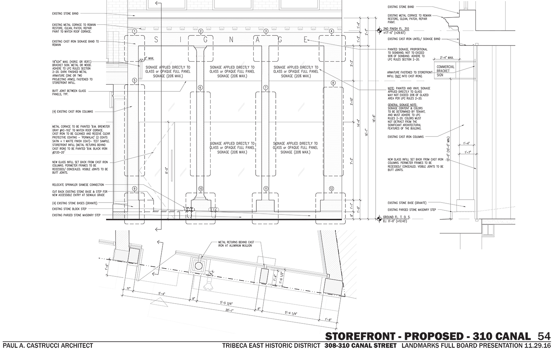

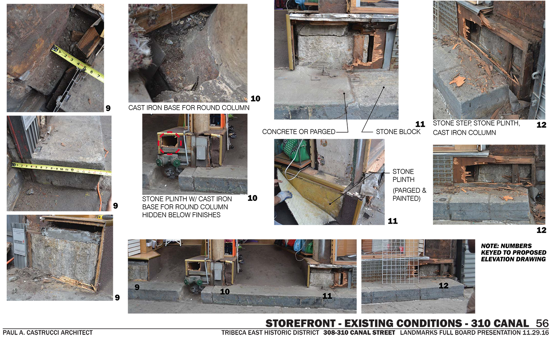
Subscribe to YIMBY’s daily e-mail
Follow YIMBYgram for real-time photo updates
Like YIMBY on Facebook
Follow YIMBY’s Twitter for the latest in YIMBYnews

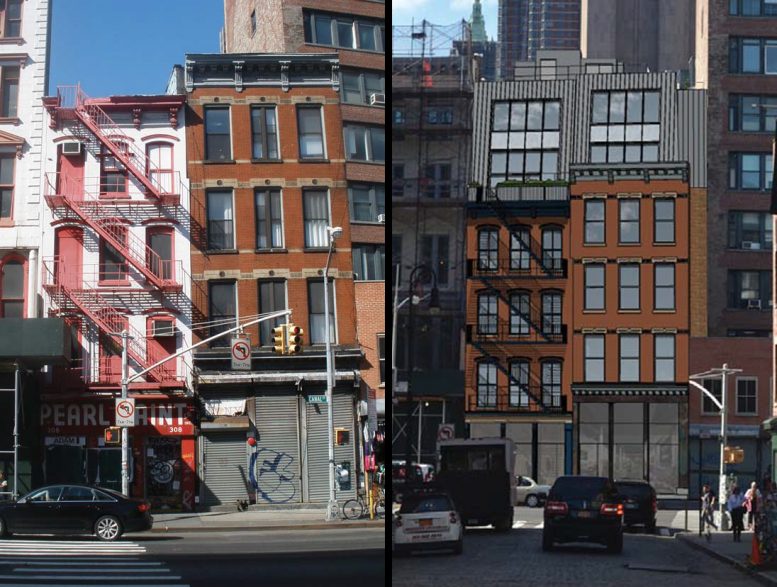
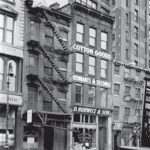
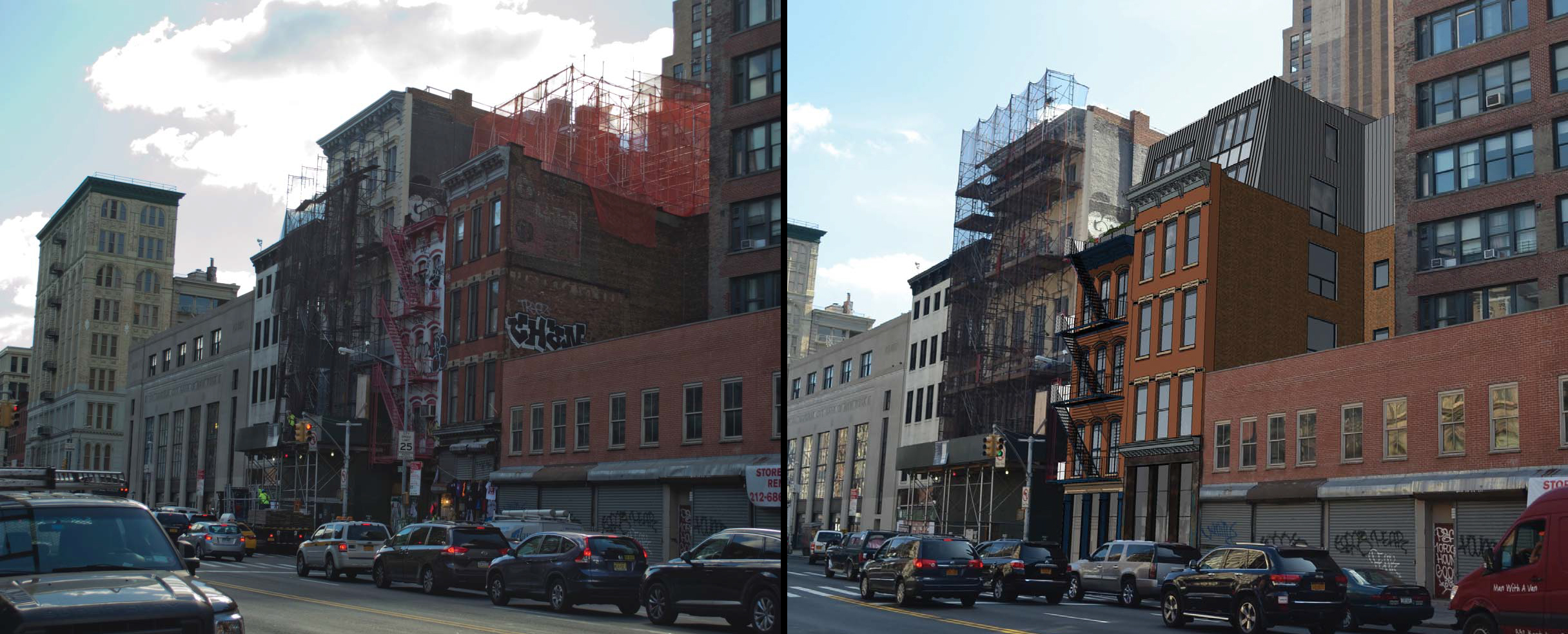
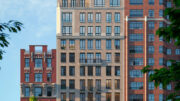
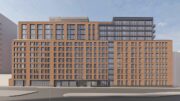


Have reasons that they took no action, because rooftop and storefronts not suitable the proposal.
This is a “landmark” alright. Can we just rename NYC Landmarks to the NYC H.O.A. and get it over with?