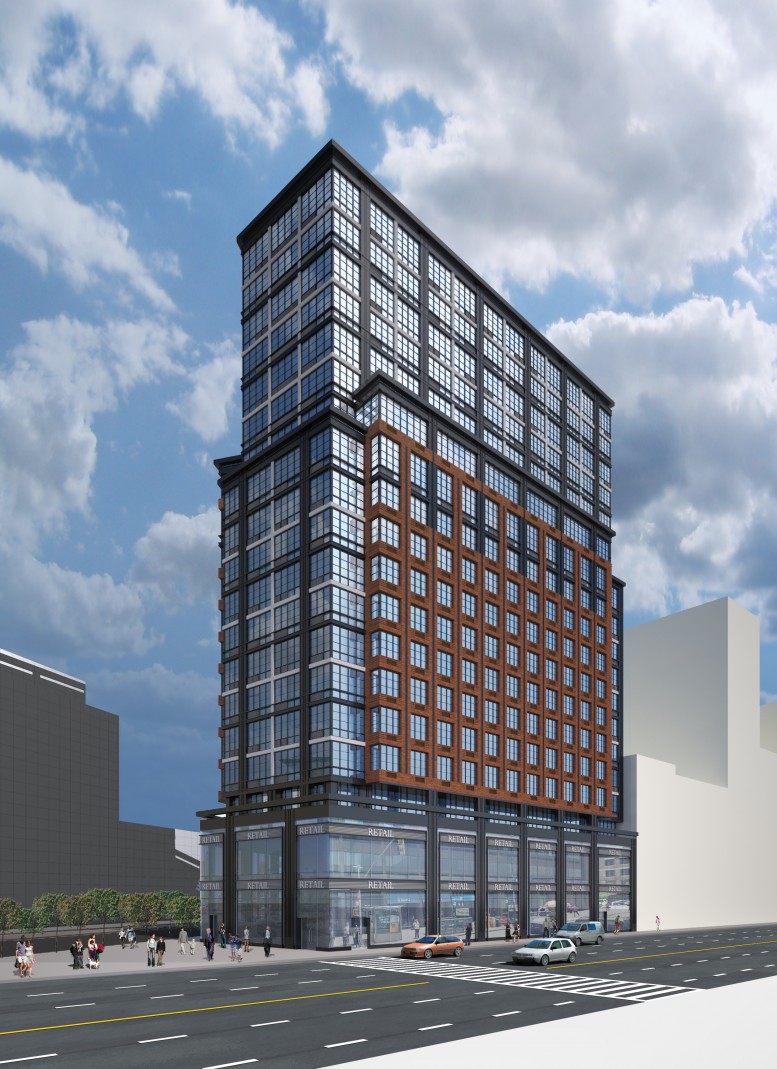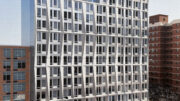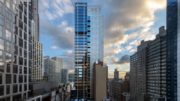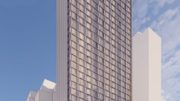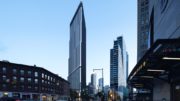Construction is now nine floors above street level on the 19-story, 183-unit mixed-use building under development at 1 Flatbush Avenue, located on the corner of Fulton Street in Downtown Brooklyn. Progress can be seen thanks to photos posted to the YIMBY Forums by Tectonic. The latest building permits indicate the project will encompass 133,936 square feet and rise 206 feet to its main roof, not including bulkhead elements.
There will be 19,140 square feet of retail space across the cellar, ground, and second floors, followed by residential units on the third through 19th floors. The rental apartments should average 674 square feet apiece, and twenty percent of them, or 37 units, will rent at below-market rates through the housing lottery. Slate Property Group and Meadow Partners are the developers. Goldstein, Hill & West Architects is behind the architecture and completion is expected late next year.
Subscribe to YIMBY’s daily e-mail
Follow YIMBYgram for real-time photo updates
Like YIMBY on Facebook
Follow YIMBY’s Twitter for the latest in YIMBYnews

