In September, an undeniably flashy proposal to modify an Upper East Side rowhouse went before the Landmarks Preservation Commission. It was not well-received. Last Tuesday, a scaled-down version won over the commissioners and work can now proceed at 210 East 62nd Street.
The three-story (plus cellar) building, between Third and Second avenues, was designed by F. S. Barnes, built in 1870, and altered in the 20th century. The site is part of the Treadwell Farm Historic District, which was designated in 1967. It was most recently configured as a two-unit residential building.
Now, the proposal is for conversion to single-family use. The design comes from Keitaro Nei of Financial District-based Arctangent Architecture + Design. Like in September, it calls for additions to the roof and rear, but the new proposal is less flamboyant.
The new proposal calls for a three-story rear yard addition up to the second floor, instead of a full-height addition that connects to the rooftop. The change leaves the original rear yard cornice line visible. The previously proposed protruding balconies have been nixed. There is still an operable screen on the rear yard addition, but the sliding doors will be wood-framed instead of aluminum-framed.
The year yard addition would still extend 16 feet, 11 inches beyond the existing rear façade. The rooftop addition, now disconnected from the rear yard addition, would be set back three feet from the original rear yard line.
Work was also proposed for the front façade and though it wasn’t very controversial in September, the proposal there has also been tweaked. It would be painted a limestone cement color instead of a brownstone cement color. While a departure from the existing color, it blends better with its neighbors. Also, the new windows would be nine-over-nine instead of one-over-one.
The existing cornice would still be maintained and painted, the window surrounds would be restored, the secondary entrance would be removed, and a glass skylight would be installed over the areaway.
The commissioners were still not thrilled with every aspect of the revised proposal. Commissioner Michael Goldblum questioned the justification for such a rear yard extension, since the next one of that depth is 16 houses down. He pointed to there being five relatively consistent houses and suggested limiting the depth to 12 feet. He also noted that the depth is even greater with the shutters open.
Commissioner Adi Shamir-Baron was convinced of the “artistic prerogative” to design a somewhat flashy and large rear yard addition, but she was not happy with the proposed rooftop addition. LPC Chair Meenakshi Srinivasan said she’d like to see the rooftop addition removed.
Commissioner Frederick Bland said he liked the “aesthetic” of the proposal, even though it is disruptive. Still, he said he wouldn’t like it to come out past the neighboring houses. He also called for a reduction in the visibility of the rooftop addition.
Commissioner Kim Vauss said she was okay with the rear yard proposal, but wanted the visibility of the rooftop reduced. Commissioners Michael Devonshire and Jeanne Lutfy said they agreed with Commissioner Vauss.
Chair Srinivasan noted the commission had received 25 e-mails in opposition to the proposal and a petition in opposition, with 34 signatures, including that of State Senator Liz Kruger and Friends of the Upper East Side Historic Districts. Manhattan Community Board 8, however, supports the proposal.
In the end, the commissioners approved the proposal. However, the applicant must work to reduce the size of the rooftop addition, including the relocation of mechanical equipment.
View the full presentation slides here:
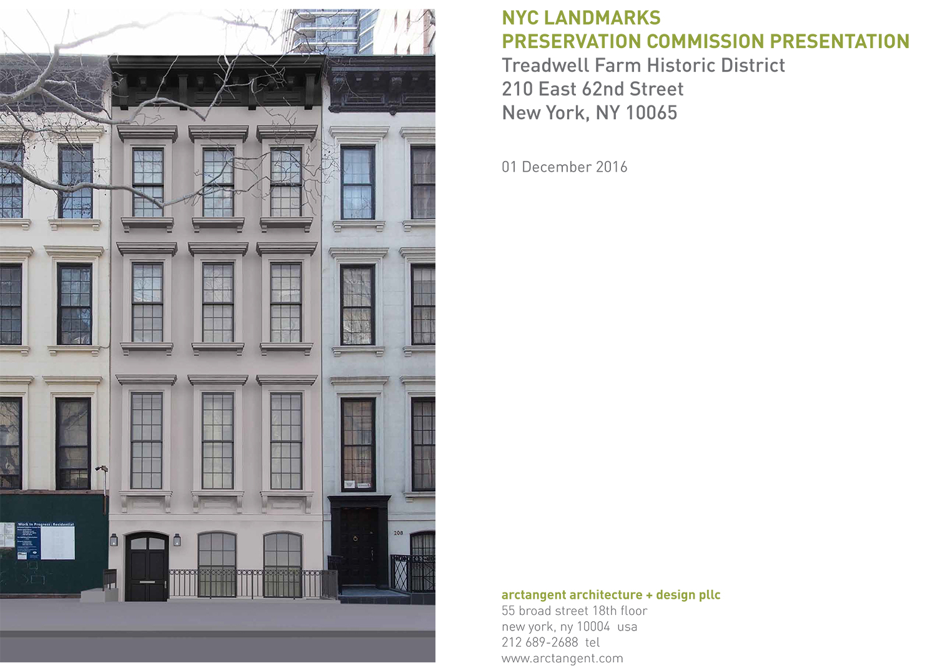
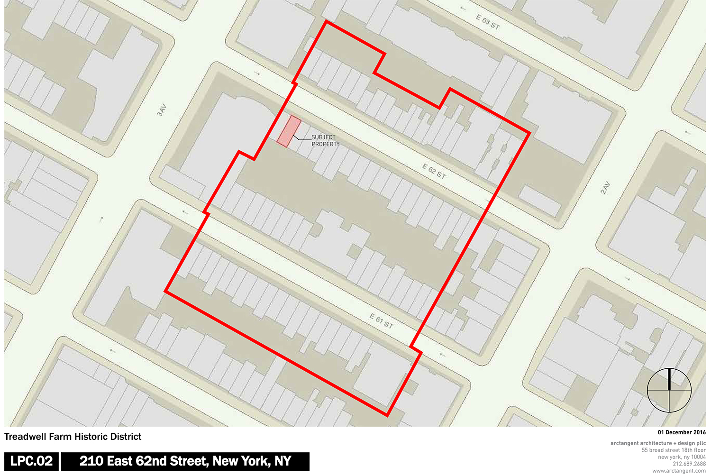
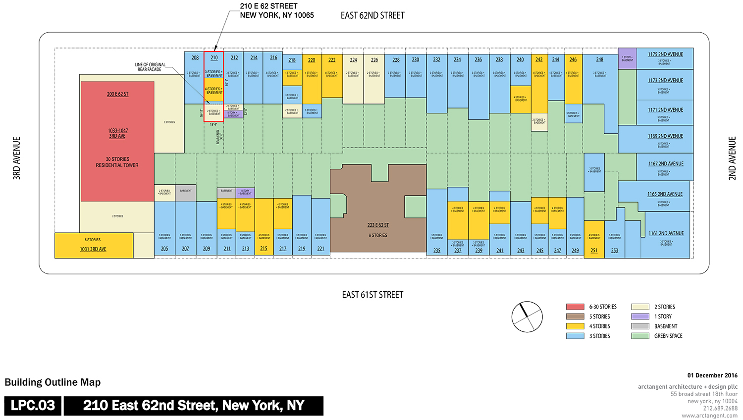
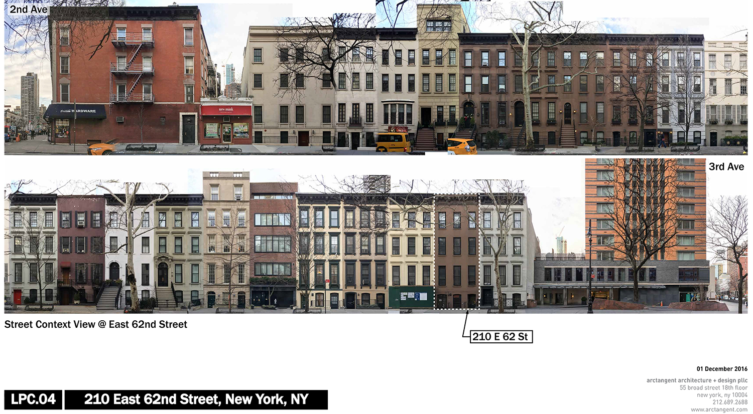
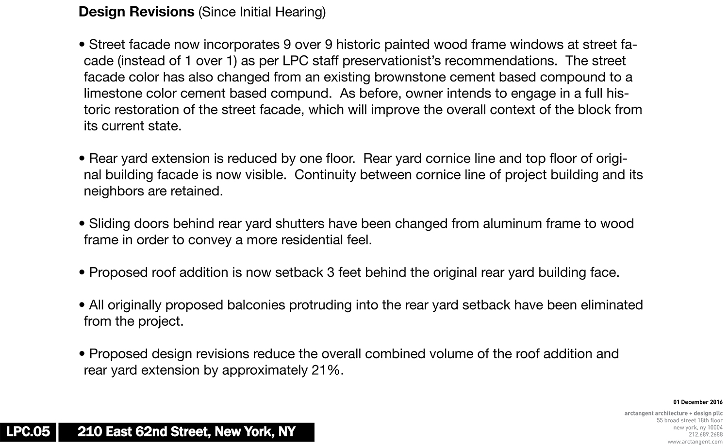
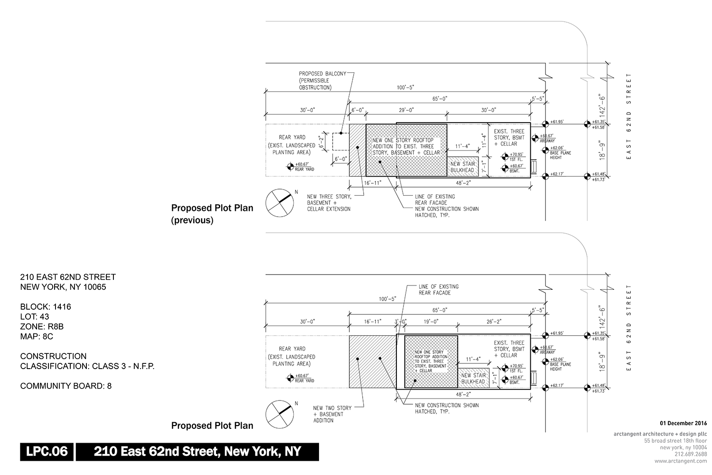
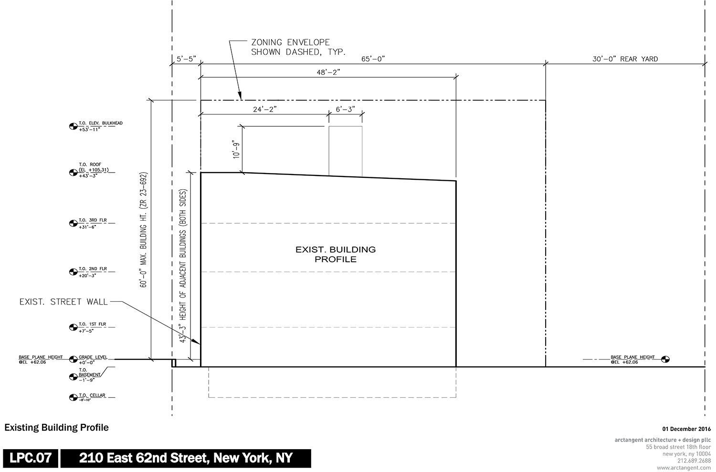
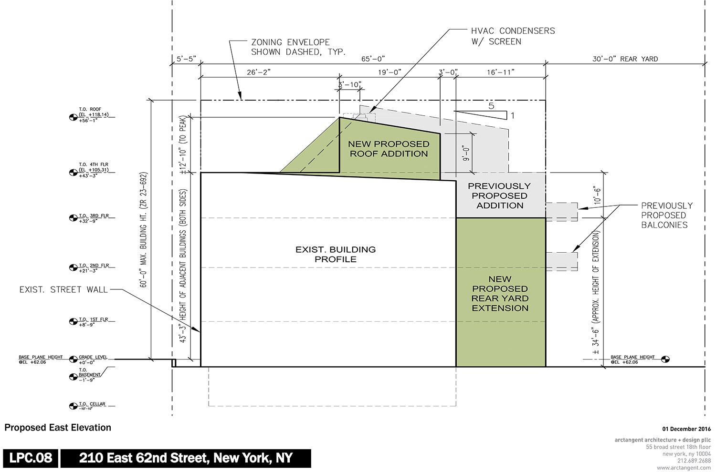
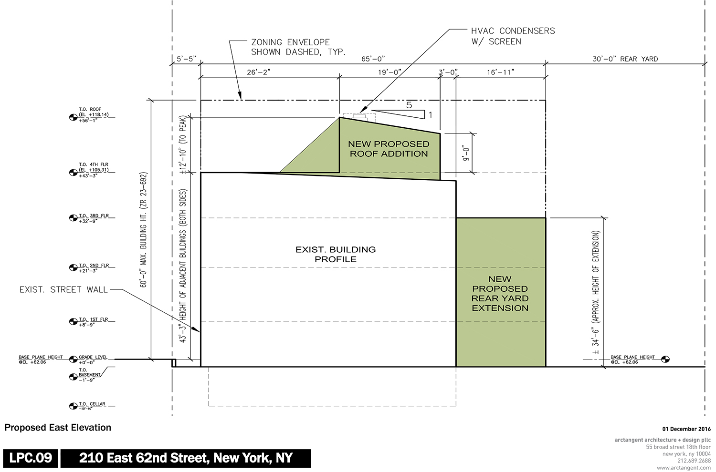
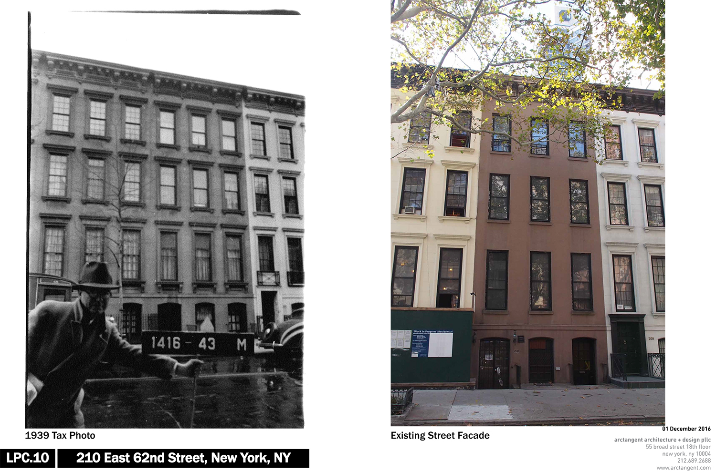
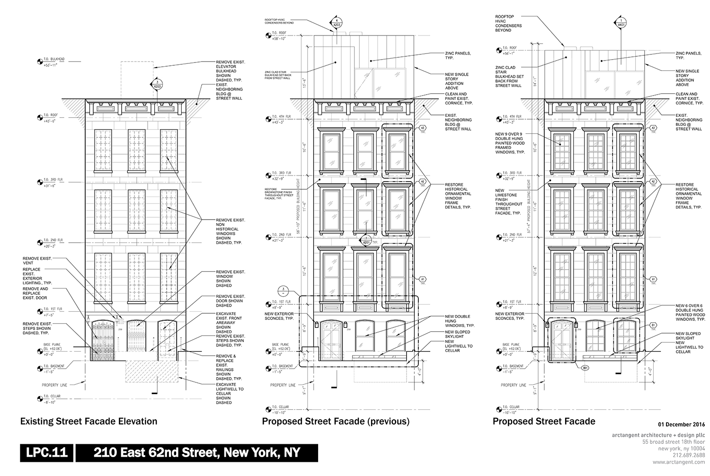
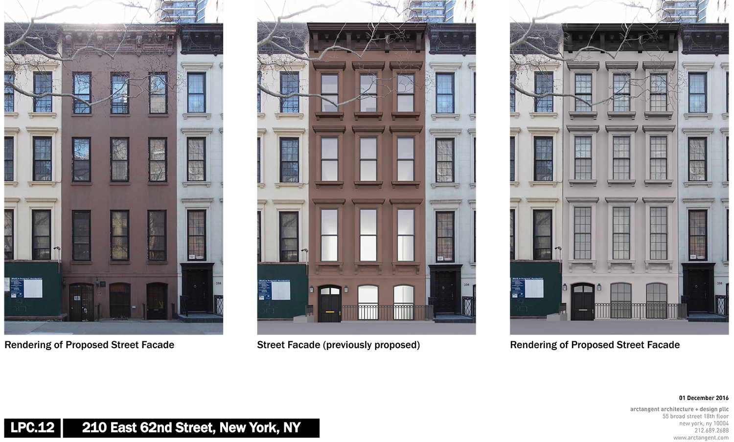
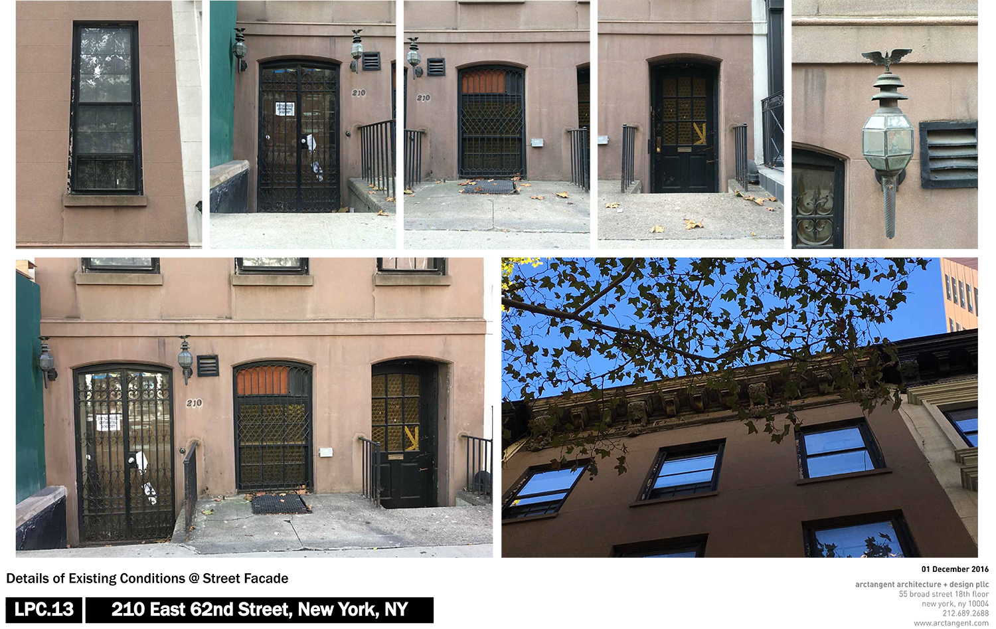
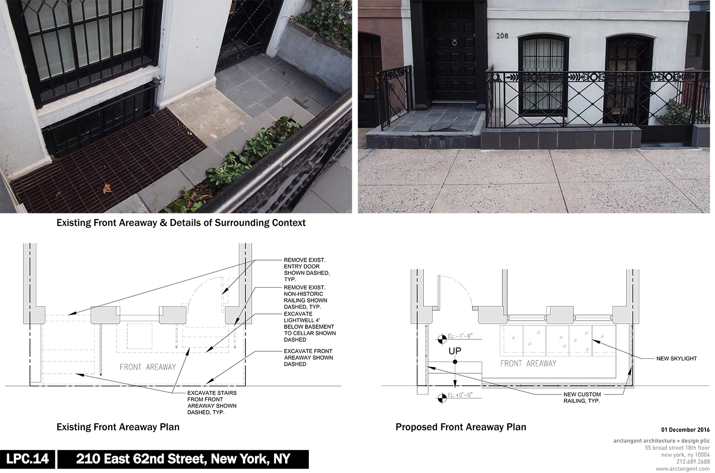

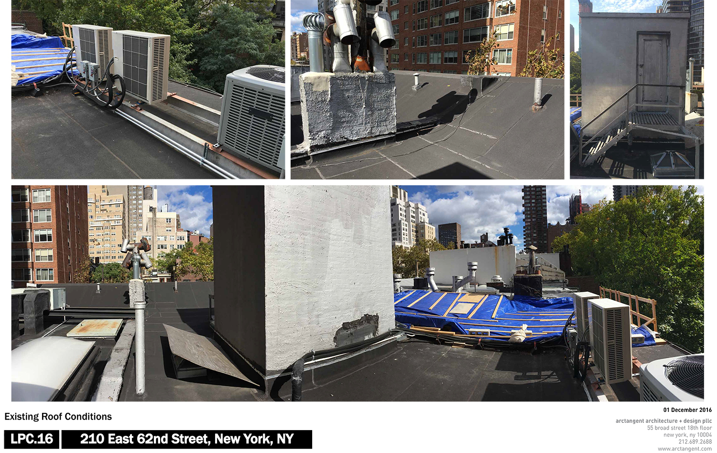
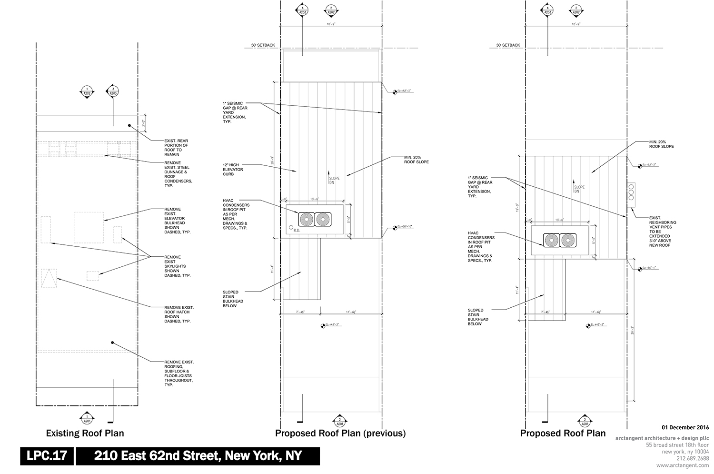
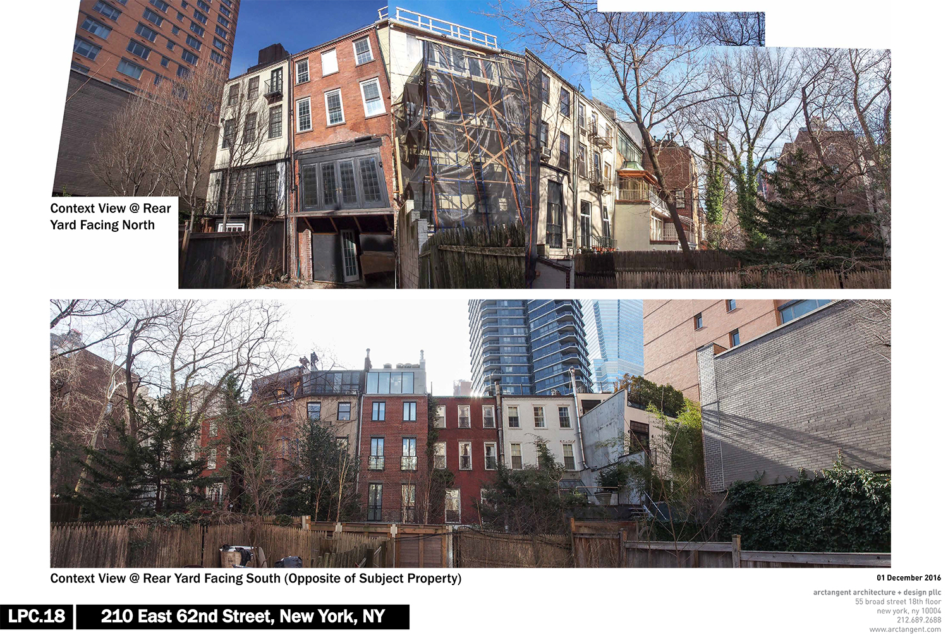
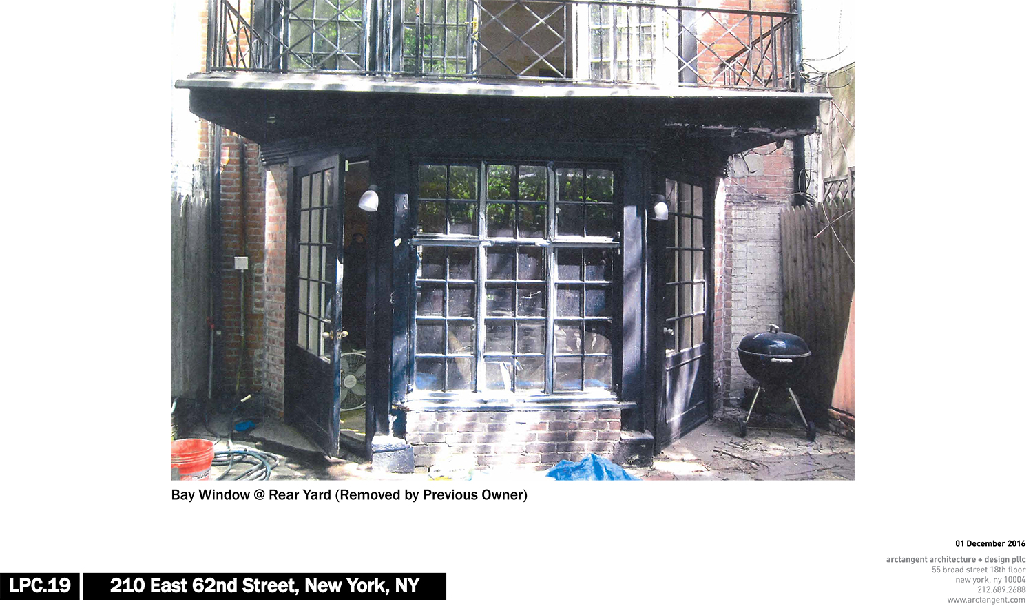
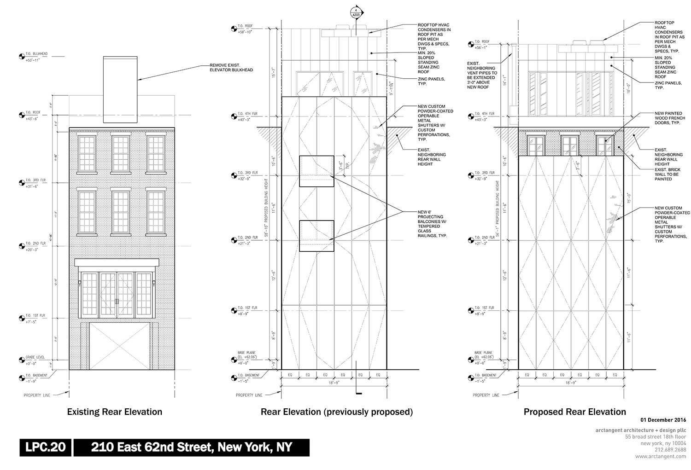
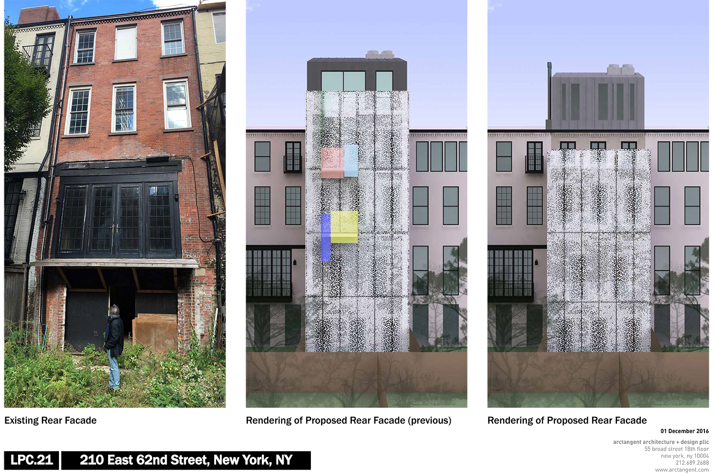
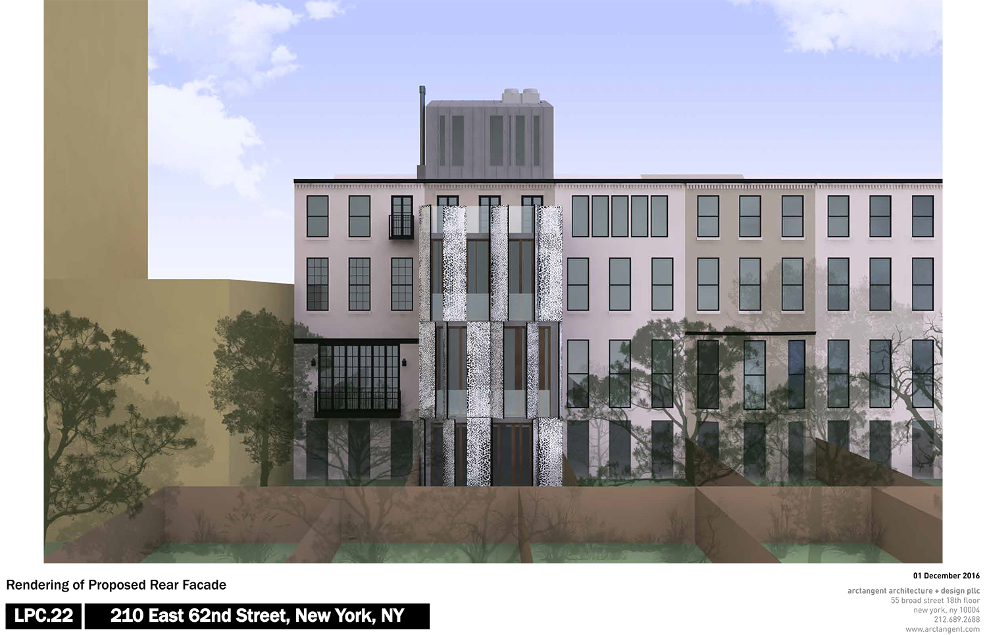
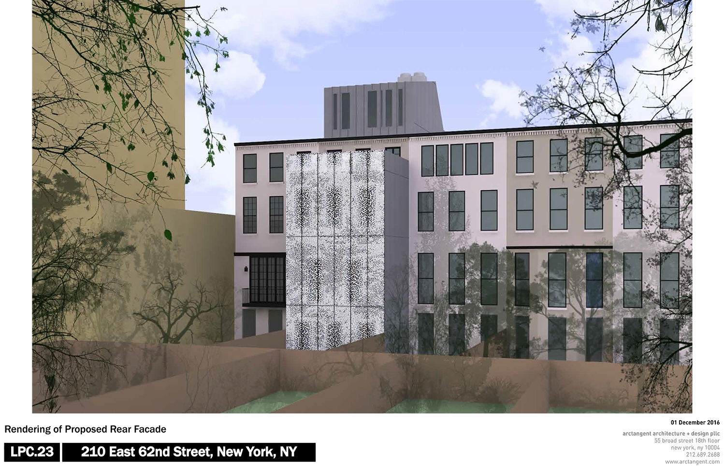

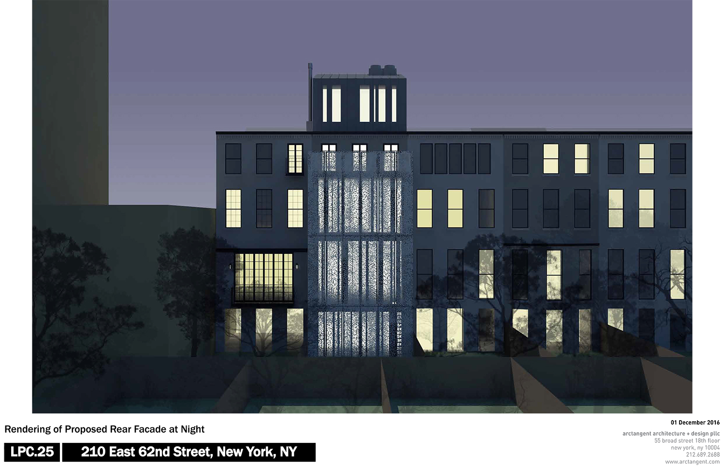



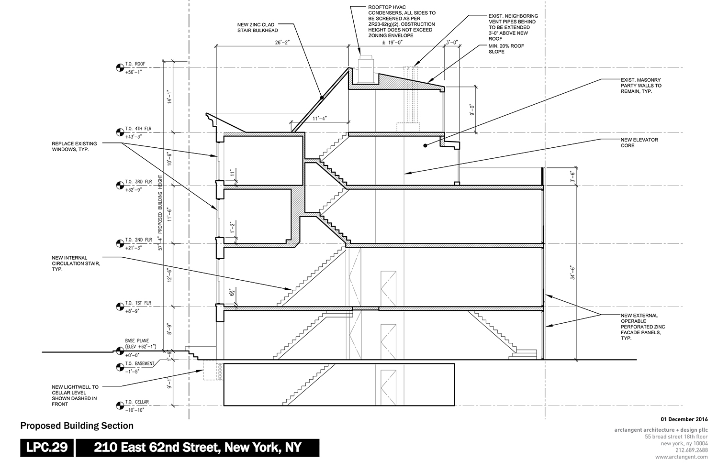
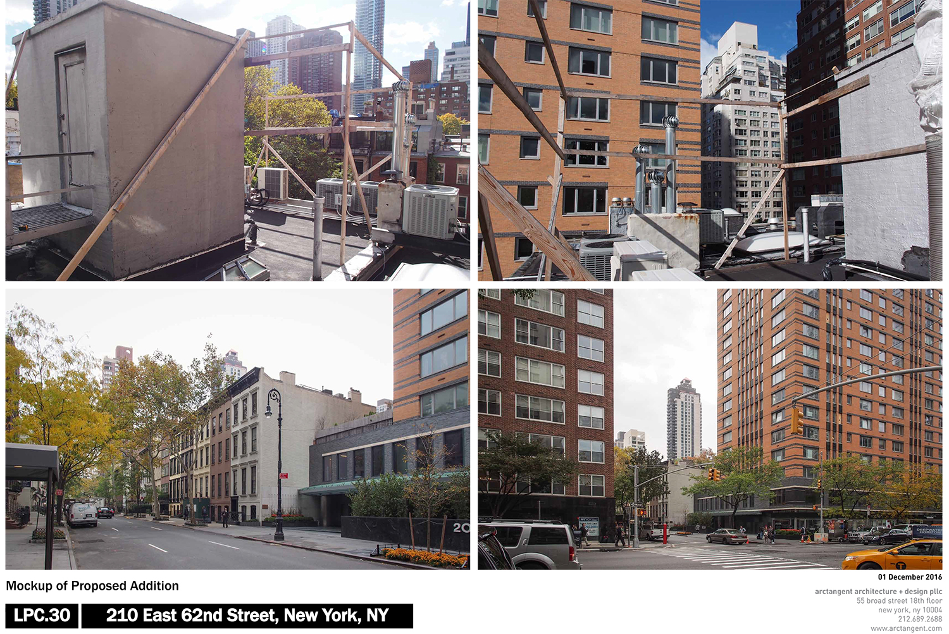
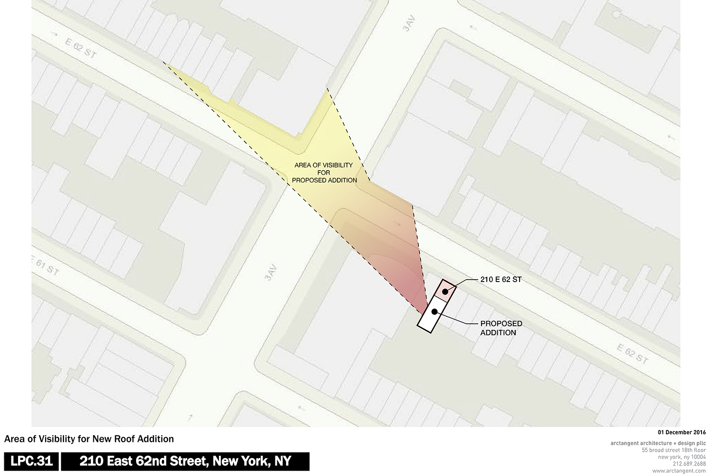

Subscribe to YIMBY’s daily e-mail
Follow YIMBYgram for real-time photo updates
Like YIMBY on Facebook
Follow YIMBY’s Twitter for the latest in YIMBYnews

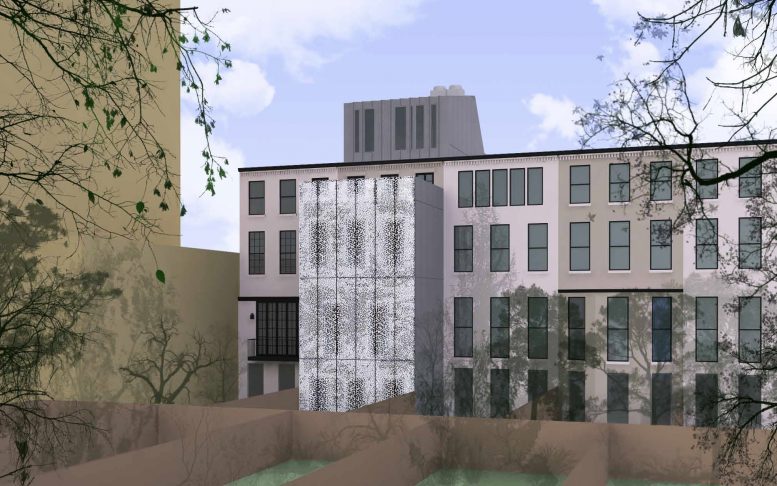
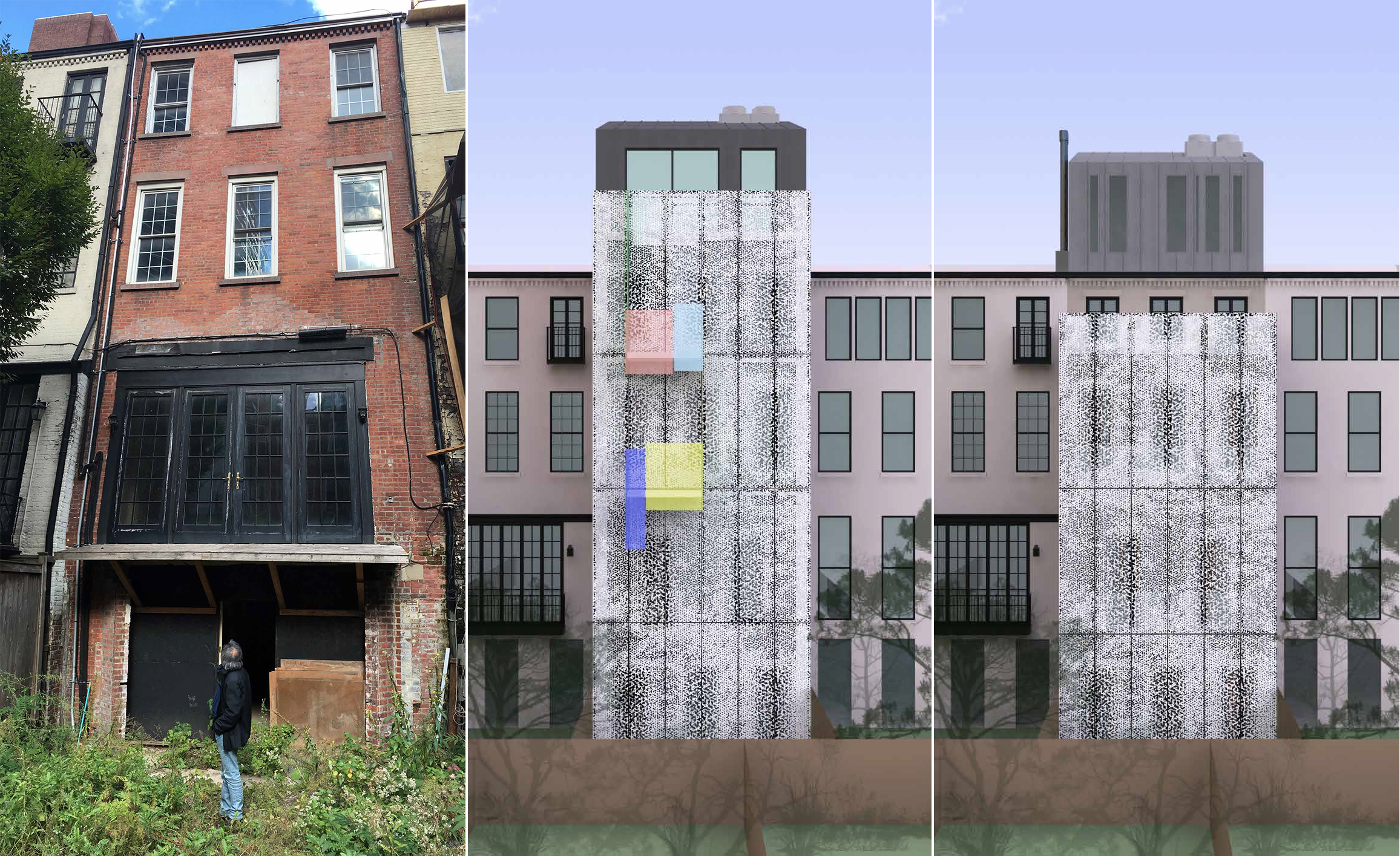
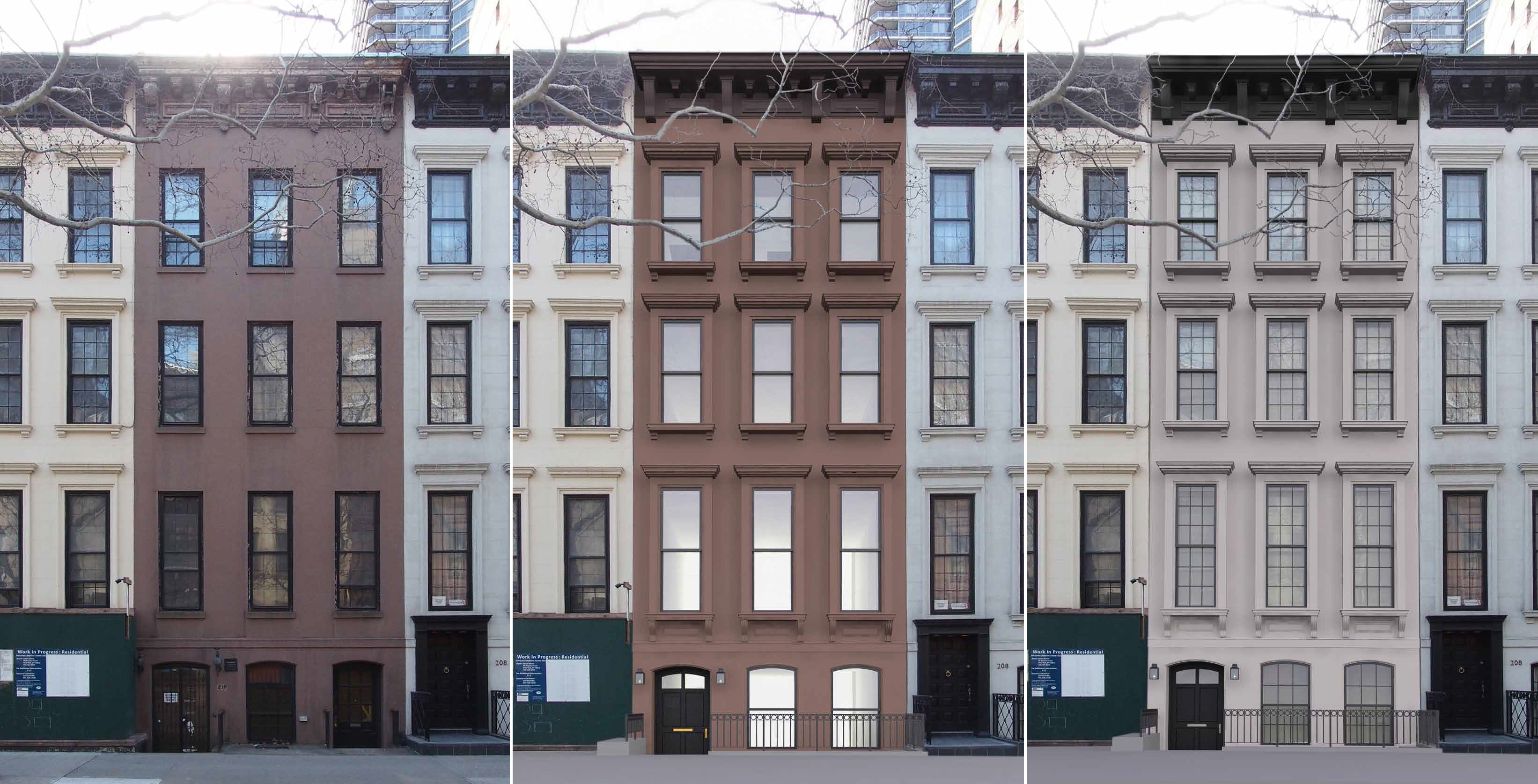

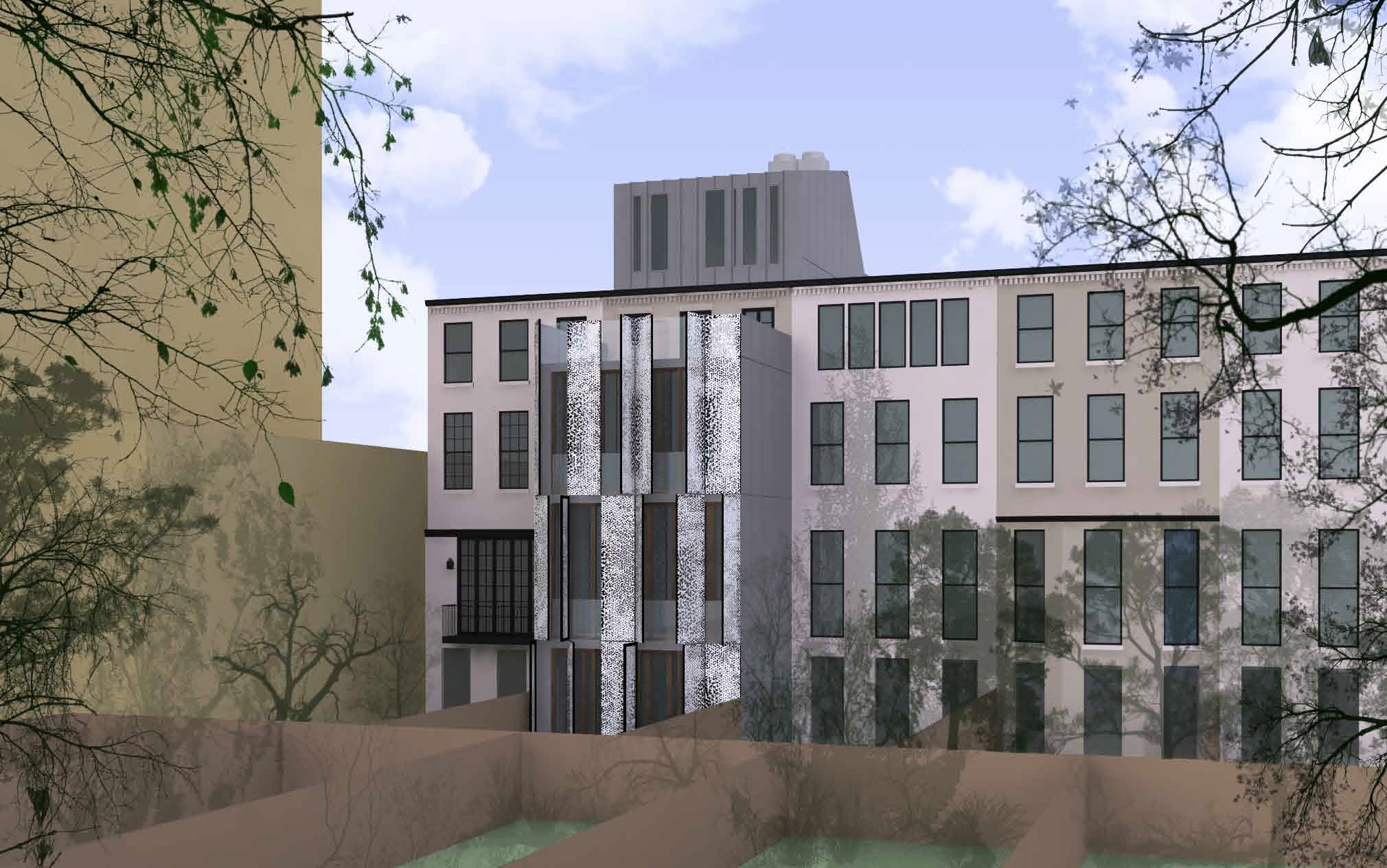

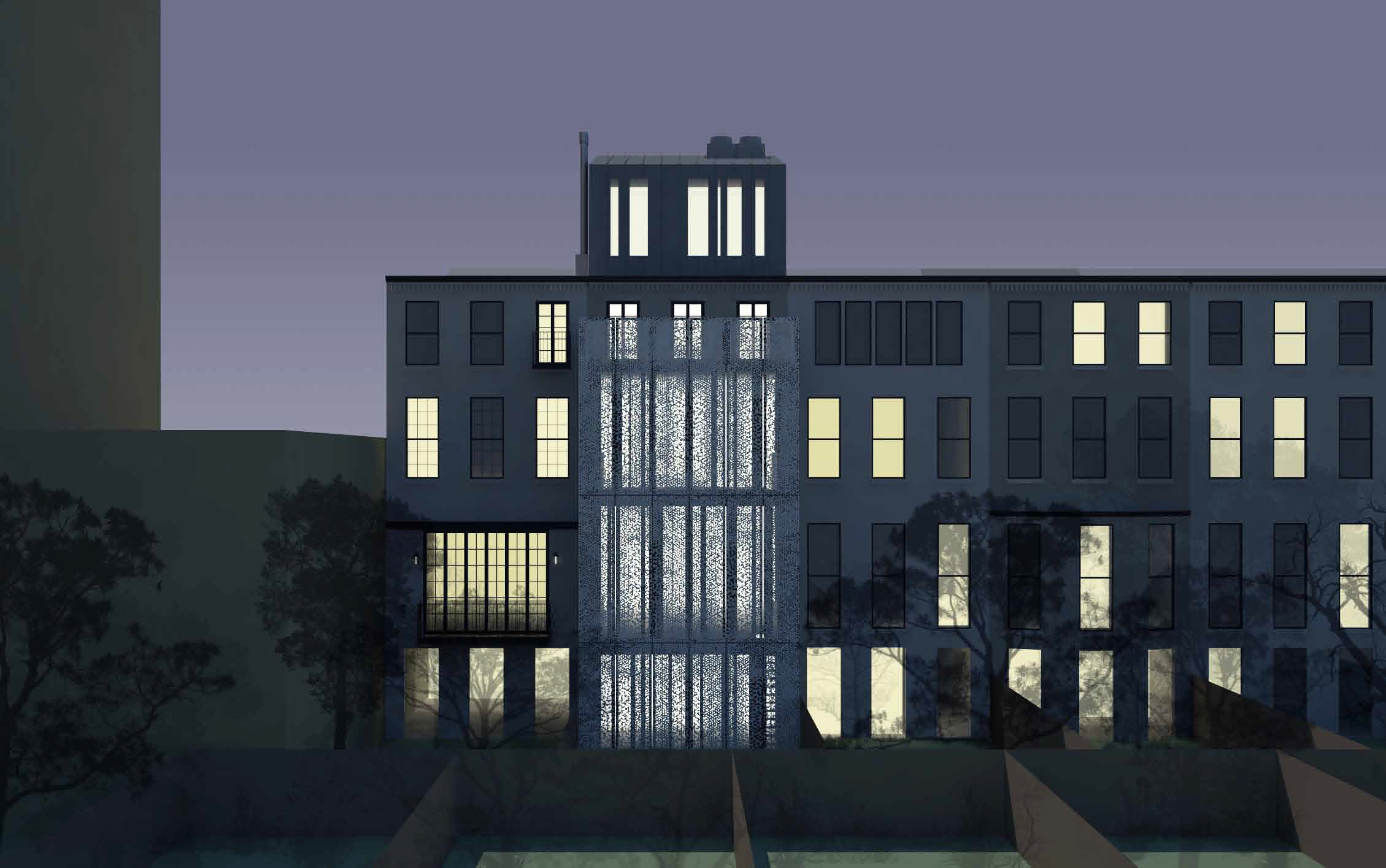
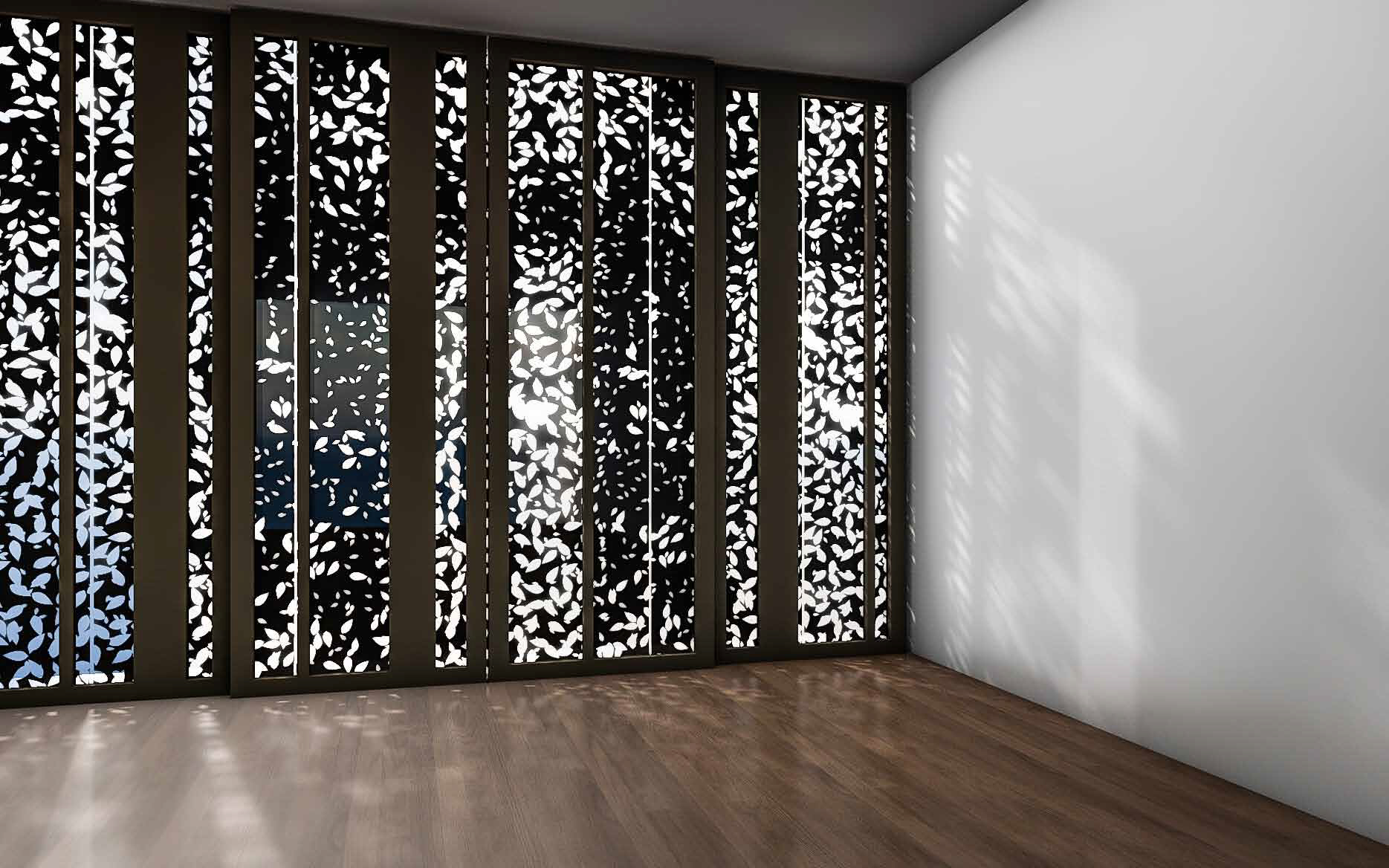




Love revised proposal and special with the rooftop addition, from side to the other side was okay.
Don’t love the cement color. I liked the previous rendition with the facade being restored to brownstone. the Cement color does not work at all.