Façade installation is now up to the 17th floor on the 25-story, 714-unit mixed-use building, which topped out in October, at 300 Livingston Street, located on the corner of Bond Street in Downtown Brooklyn. The structure can be seen thanks to a photo posted to the YIMBY Forums. The latest building permits indicate the project will encompass 734,312 square feet and rise 250 feet to its main roof, or 271 feet to the top of the bulkhead.
There will be 55,938 square feet of retail space across the ground and cellar levels. The residential units, located across the second through 25th floors, will be rentals and should average 790 square feet apiece. Twenty percent of them, or 143 units, will rent at below-market rates through the housing lottery. TF Cornerstone is the developer and Handel Architects is behind the design. Completion is expected later this year.
Subscribe to YIMBY’s daily e-mail
Follow YIMBYgram for real-time photo updates
Like YIMBY on Facebook
Follow YIMBY’s Twitter for the latest in YIMBYnews

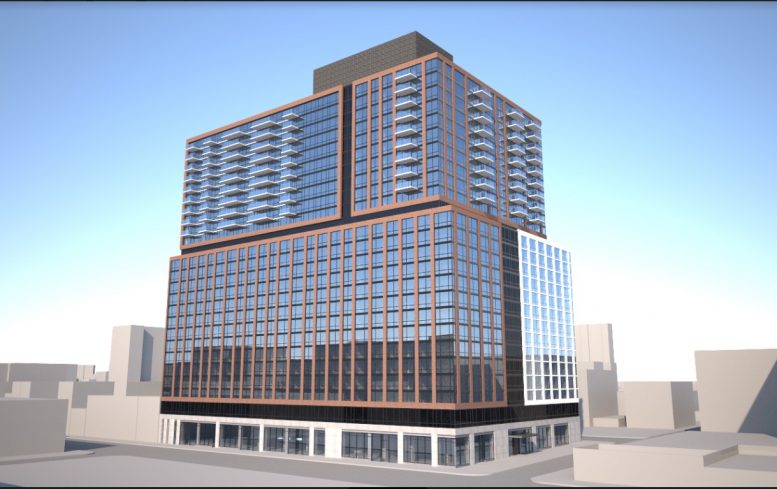
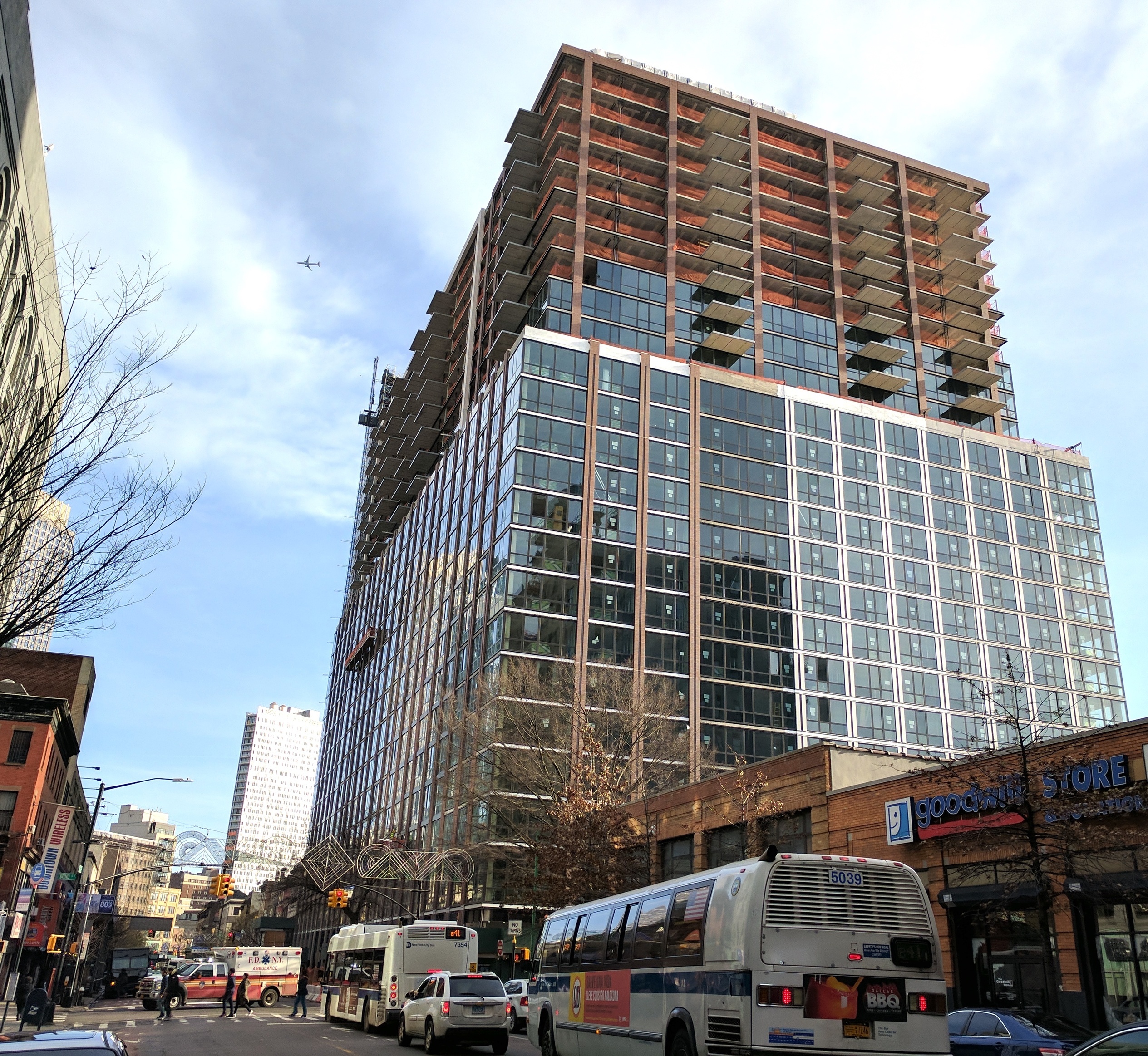
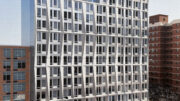
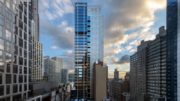
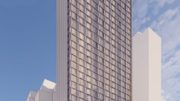
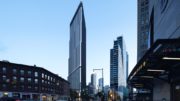
A real nice looking addition to the area. Keeping in the look of it’s surroundings.
Built by TF Cornerstone, tells me that it is sure to be a well constructed project.
Bravo!
This building looks very massive even huge, might be comparable with size of Related MiMa Tower on West 42nd Street. I like a vertical reddish pointing, I don’t know materials, looks like painted glass like on those in Brookliner. This make this building looks like neo-industrial at least as shown on rendering. Height is ok, since Livingston is existing corridor of 25-27 stories, mostly brick clad towers built from 2005 to onward, all with seatback starting from 60% of their height. Street is pretty narrow for building taller building, and it’s already a dense canyon of highrises.
HOw does one request an application for this housing location.
The project noted about 25-story into development in Downtown Brooklyn, which is rearranging on facade installation.
No Fedders boxes — yay!