A new rendering has been revealed of a 10-story mixed-use building planned at 108 Chambers Street, located on the corner of Church Street in TriBeCa. The project, currently in the early planning stages, would feature retail space across the first two above-grade floors, followed by residential units above, Tribeca Citizen reported. Greystone Development is the developer and Woods Bagot is the architect.
Building permits are only on file to construct the retail portion of the project, which would measure 3,451 square feet. The plans expand upon the existing single-story retail structure on the 1,963-square-foot lot. If the retail square-footage doesn’t change, as much as 11,287 square feet of residential space could be built on the site. A construction timeline is not known.
Subscribe to YIMBY’s daily e-mail
Follow YIMBYgram for real-time photo updates
Like YIMBY on Facebook
Follow YIMBY’s Twitter for the latest in YIMBYnews

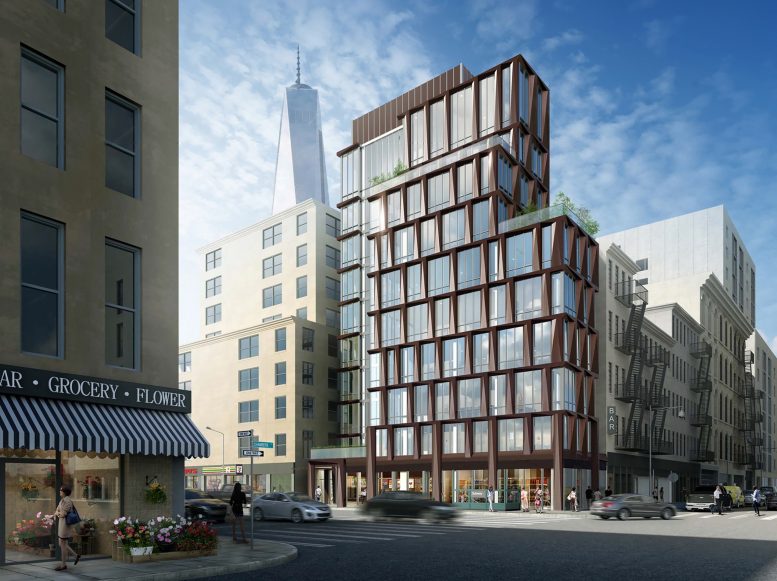
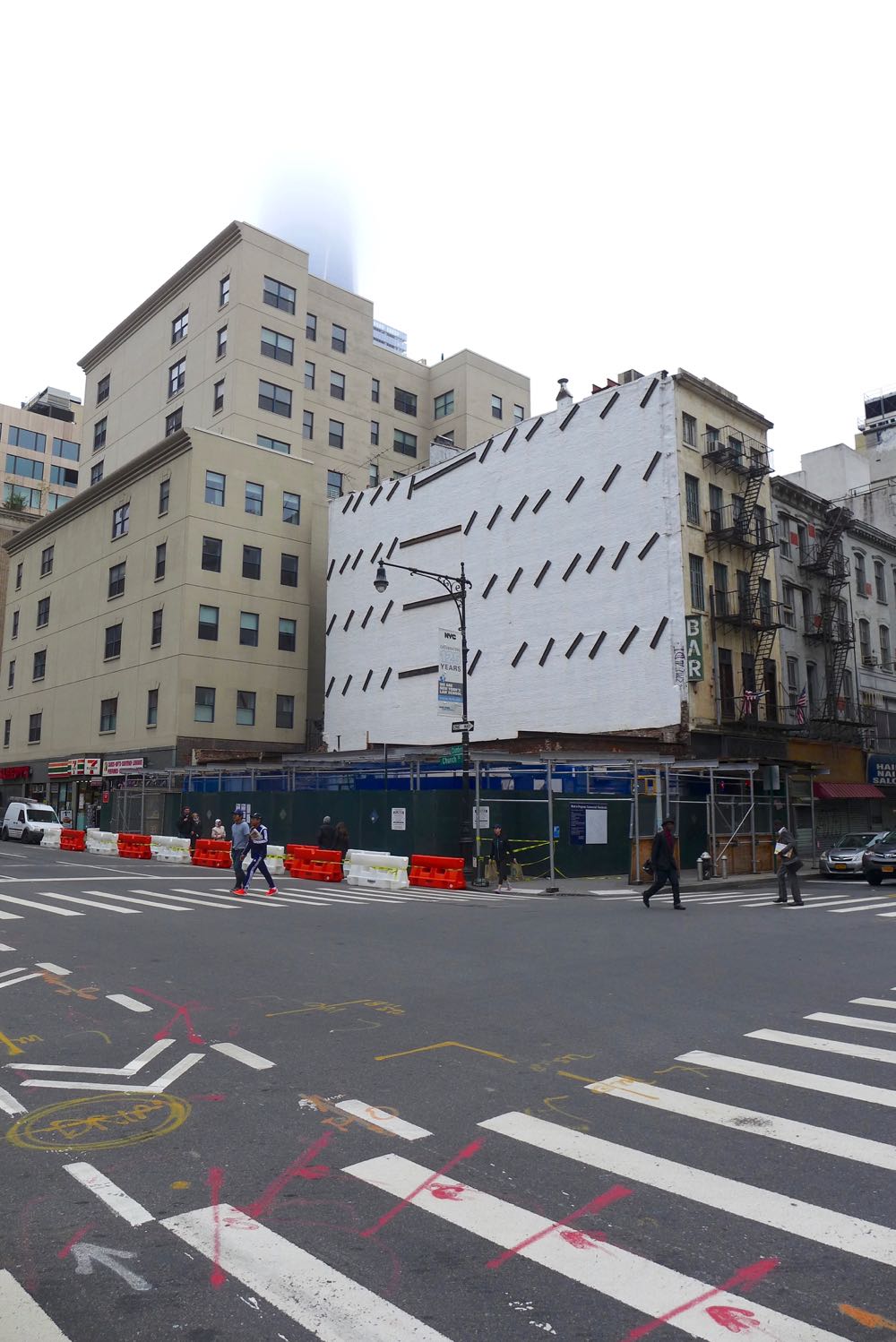
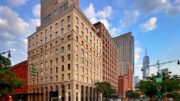
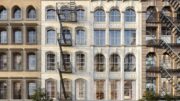
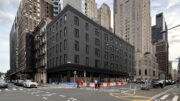
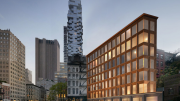
Blink to a rendering has been revealed of a 10-story mixed-use building, don’t be on edge of the design by modern-fashioned.