A seven-story development is slated to rise at 37-21 32nd Street in Dutch Kills, in northeast Long Island City. The mixed-use project is one of several that are rapidly transforming the former industrial neighborhood. The 105,394-square-foot structure would occupy almost the entirety of the through-block lot, which stretches northwest-southeast between 32nd and 33rd streets.
Most of the site-spanning ground floor would consist of 15,887 square feet of retail, sitting atop a two-level underground parking garage. The 88 units above would be split evenly between two towers standing at either end of the site. A total 60,961 square feet are allocated for residences, which average 693 square feet apiece. The project is being developed by Shangri-La Astoria Inc., with Elmhurst-based Tan Architect PC in charge of design.
This rapidly growing residential area was predominantly industrial just a few years ago, and like almost all of its nearby counterparts, the 20,356-square-foot property at 37-21 32nd Street used to house light manufacturing facilities.
The two-story structure at the interior of the site dated to 1898, when Hiscox & Company Patent Medicine used it as a bottling plant and laboratory. The facility was expanded over the following decades by manufacturers such as Mercury Motor Works, Renner & Maras Ornamental Iron Works, Bliss Display Corporation, and others. Eventually, the sprawling, single-story facility took up the entire site except for a small, fenced-in service yard at 33rd Street.
A 2008 upzoning turned the nearby blocks into lucrative real estate. Shangri-La Astoria Inc. bought the property in November 2013 for $8,125,000, or $399 per square foot. The new owner filed the first comprehensive building permit in September 2015. The buildings were reduced to a gravel lot by early 2016 by the New York Fast General Contracting Corp.
The rendering reveals glassy facades facing the street and rear courtyard. White panels cover the lot walls and frame the glass exposure. A bright red, rectangular frame serves as the focal point of the east tower.
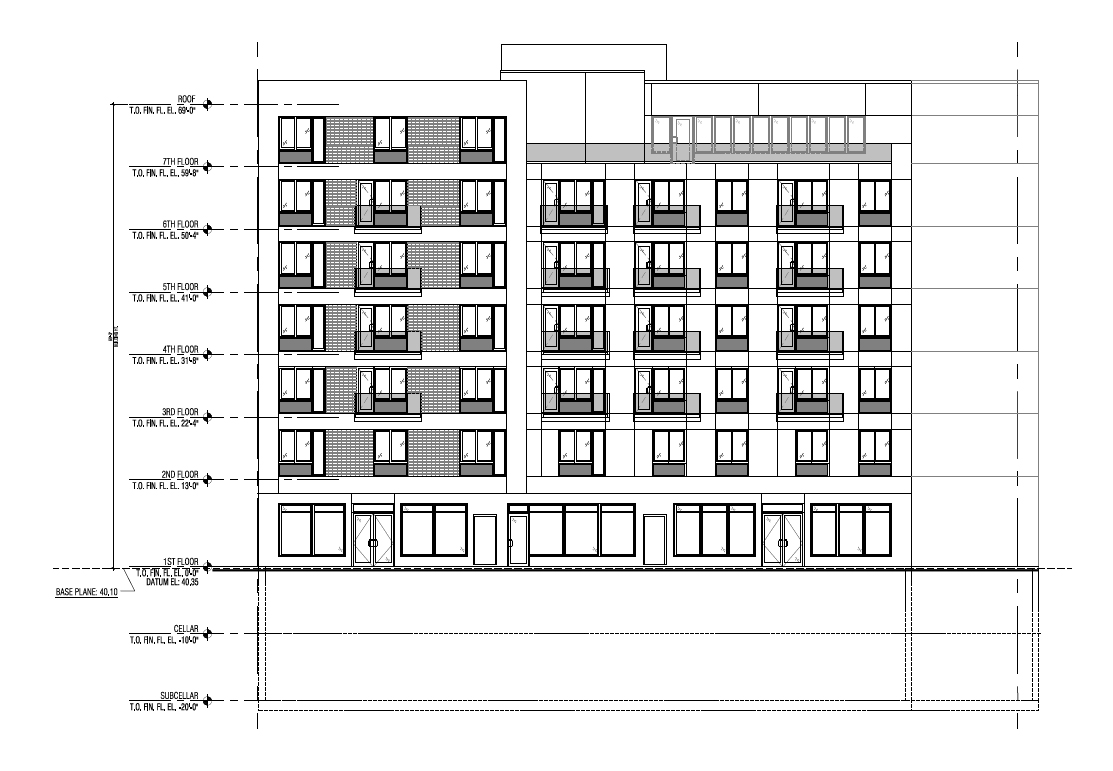
33rd Street elevation. Drawing by Tan Architect PC, publicly available via the Remedial Action Work Plan.
The drawings filed within the Remedial Action Work Plan, prepared in August 2016 by Advanced Cleanup Technologies Inc., reveal a slightly different exterior. Conventional windows, set atop HVAC grills, replace the sheer glass expanse. Panels are used more extensively on the front façade. Brick accents decorate the walls within the tall red frame. Open space replaces single-story podium wings, which the rendering shows within the niches along the northern lot wall. This arrangement would maintain exposure for the Mediterranean-themed mural on the wall of an adjacent industrial building on 33rd Street.
The east and west towers employ similar arrangements. Each one would rise 69 feet to the main roof, with service bulkheads boosting the height to 78 feet. Their top floors are set back from the street in a manner similar to many of the buildings proposed and under construction nearby, which are shaped by the same zoning restrictions. The setbacks house shared terraces, which sit 60 feet above the sidewalk and measure about 1,400 square feet each.
The slightly skewed, trapezoidal lot results in unorthodox configurations to some of the interior spaces.
A pair of ramps on 32nd and 33rd streets provides access to the two-level, 70-car subterranean garage, which makes special provisions for 20 electric cars.
Two retail spaces, measuring 4,188 and 3,196 square feet, respectively, face 32nd Street to the west. Two more spaces, clocking in at 4,231 and 3,139 square feet apiece, greet 33rd Street to the east. These are a welcome addition to the neighborhood. Close to a dozen new buildings promise to add several hundred new residential units to the surrounding blocks, yet only a few of them would bring new retail.
A double-height lobby and sitting area would greet future residents at the 32nd Street tower. A simpler, hallway-style entrance would service its 33rd Street counterpart. The residential portion connects at the second level, through a courtyard situated atop the first floor podium with an 8,000 square-foot landscaped area. A fitness room located on the second floor of the east tower faces the outdoor space. A large recreational room would be located on the top floor of the west tower, adjacent to the terrace.
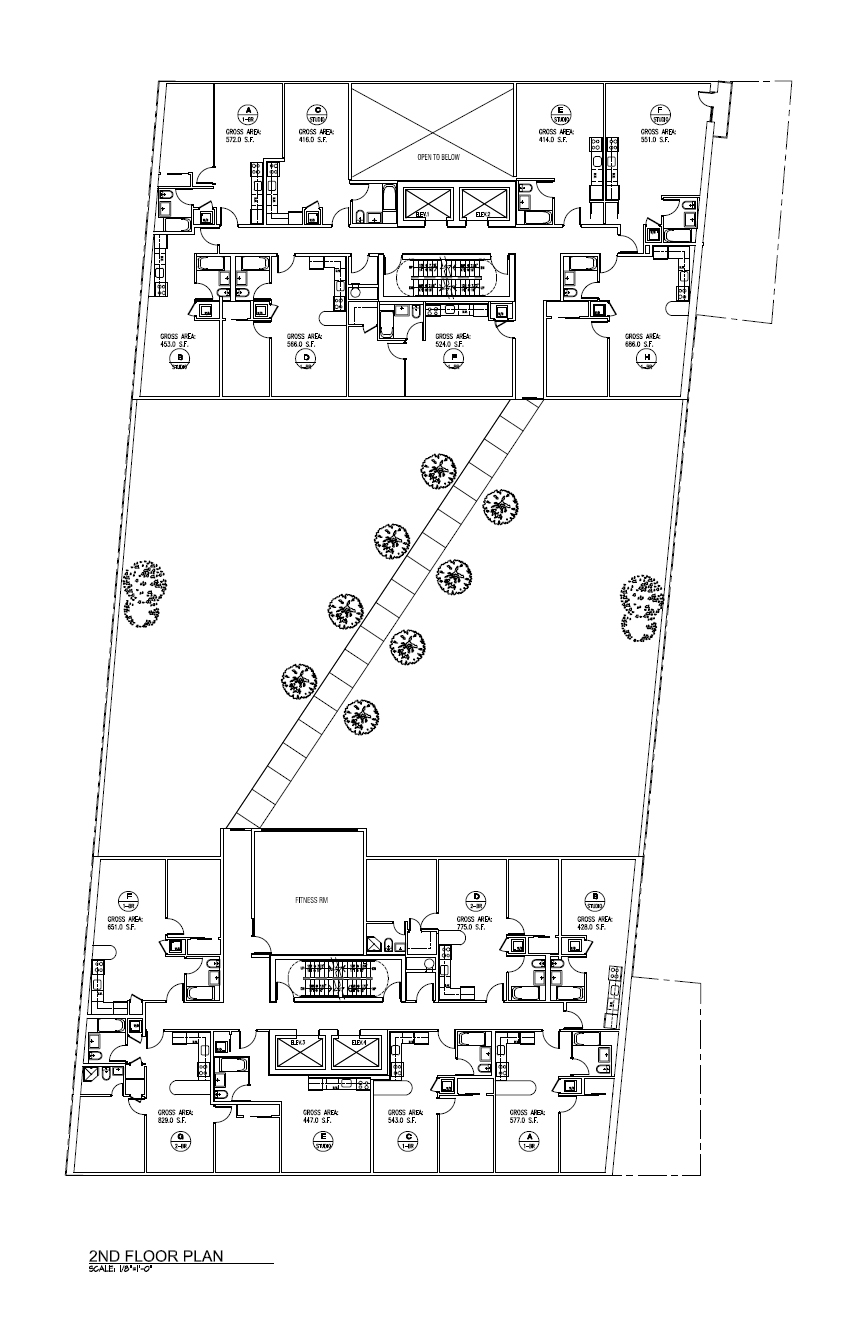
Second floor plan. Drawing by Tan Architect PC, publicly available via the Remedial Action Work Plan.
The building is set to contain 23 studios, 44 one-bedrooms, and 21 two-bedroom apartments, with each unit from 414 to 551 square feet, 524 to 686 square feet, and 775 to 948 square feet, respectively. With a single exception, all apartments above the second floor would feature a balcony.
The through-block, two-tower, shared podium arrangement is becoming a common local typology. The six-story Alma at 37-21 31st Street, which rose across from 37-21 32nd Street in 2012, was the first project of this kind.
The Alma’s blank south wall looms over the recently cleared lot at 37-29 31st Street, which awaits a similar, mixed-use, two-tower development. On the other side, across the street to the east, 37-21 32nd Street faces another through-block site, where the seven-story, double-towered, 80-unit 37-14 34th Street complex is scheduled to rise in two phases.
37-14 34th Street sits next door to 37-29 33rd Street, which has been cleared for a six-story, 43-unit project, and the six-story, 94-unit vertical extension and residential conversion development at 33-01 38th Avenue.
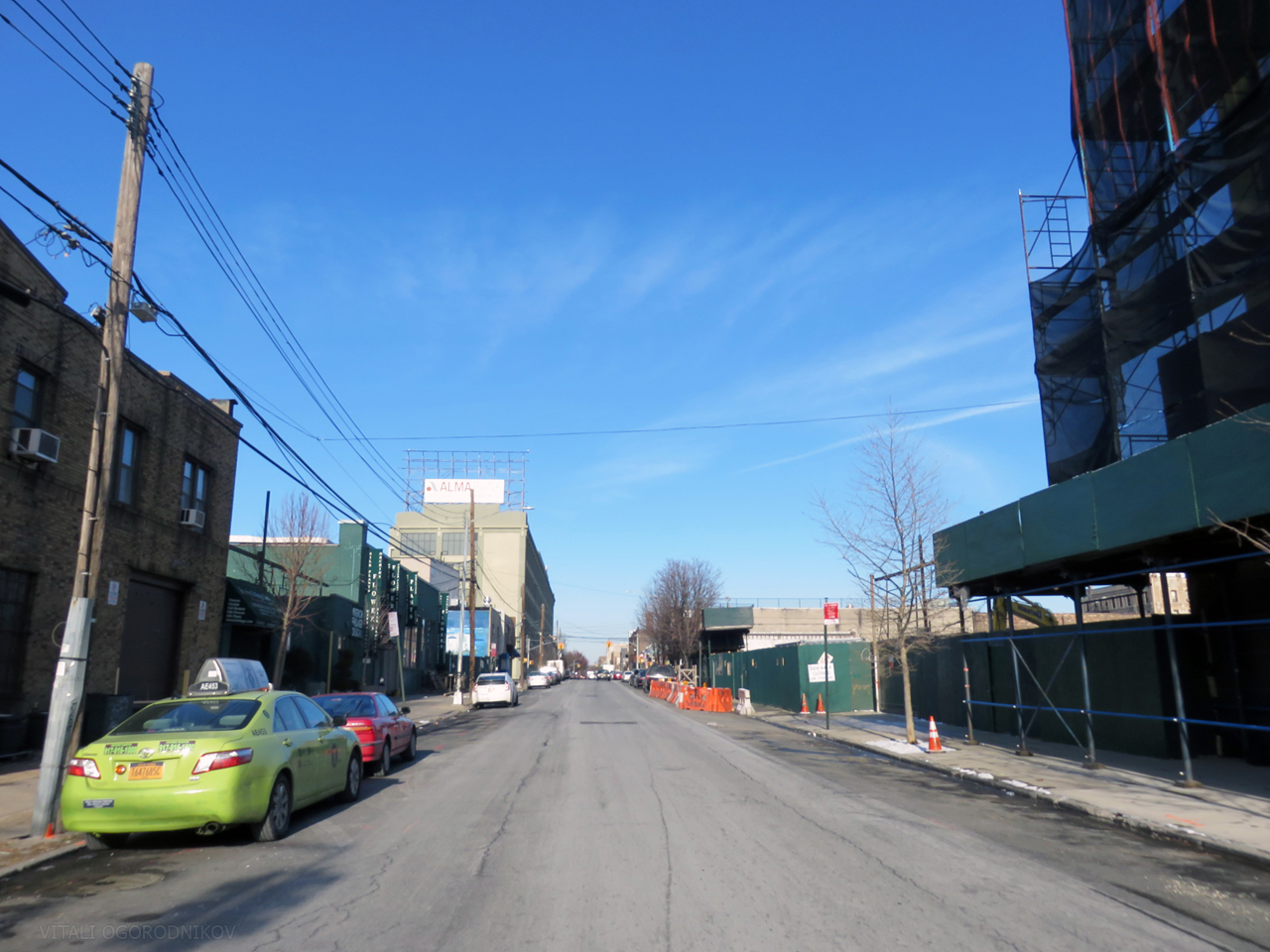
Looking northeast up 33rd Street. 37-21 32nd Street is on the left. 37-14 34th Street, 37-29 33rd Street, and 33-01 38th Avenue are on the right.
Six-story, 19-unit 32-04 38th Avenue nears completion a block further west, across the way from the construction site of the seven-story, 19-unit 31-12 38th Avenue. The seven-story, 42-unit 38-27 31st Street is set to rise slightly further west. The 10-story, 428-unit 30-17 40th Avenue has recently been topped out on the other side of the avenue, next to the 39th Avenue station of the N and W train. The 10-story, 85-unit 37-14 36th Street was also recently topped out four blocks east on Northern Boulevard, adjacent to the 36th Streeet station of the E, M and R trains. 37-21 32nd Street sits roughly halfway between the two stations, both of which put Midtown within a short train ride.
Despite the ongoing construction frenzy, the neighborhood remains largely underdeveloped. Aging, low-rise, warehouse-style buildings occupy all properties adjacent to 37-21 32nd Street. Given the ongoing trend, it is only a matter of time until these lots are redeveloped, as well.
Subscribe to YIMBY’s daily e-mail
Follow YIMBYgram for real-time photo updates
Like YIMBY on Facebook
Follow YIMBY’s Twitter for the latest in YIMBYnews


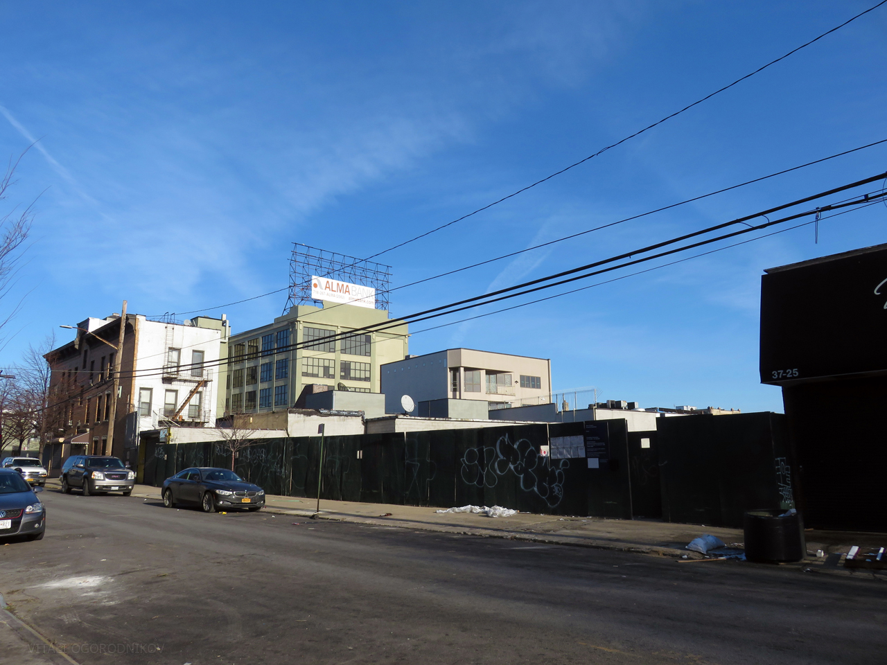
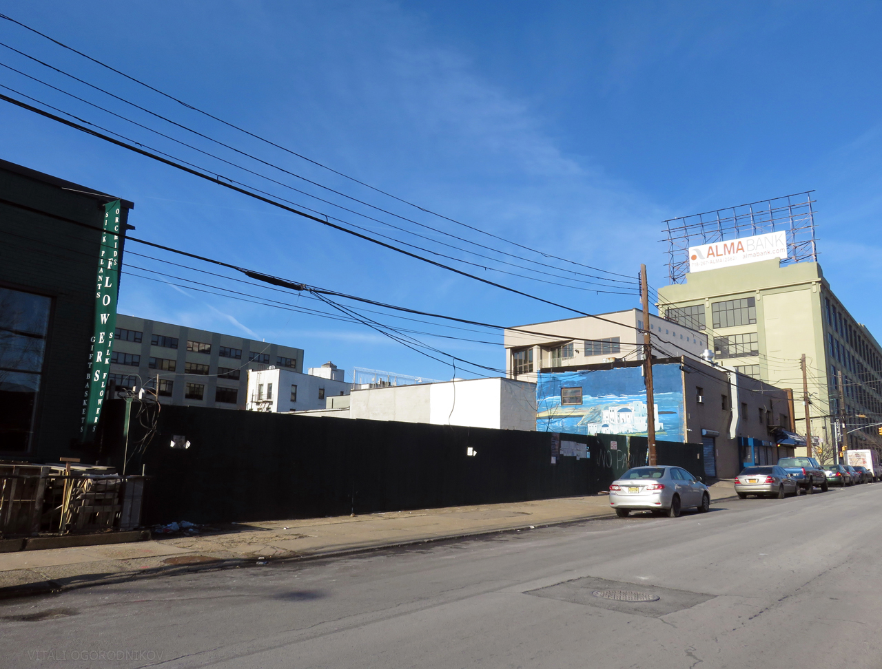
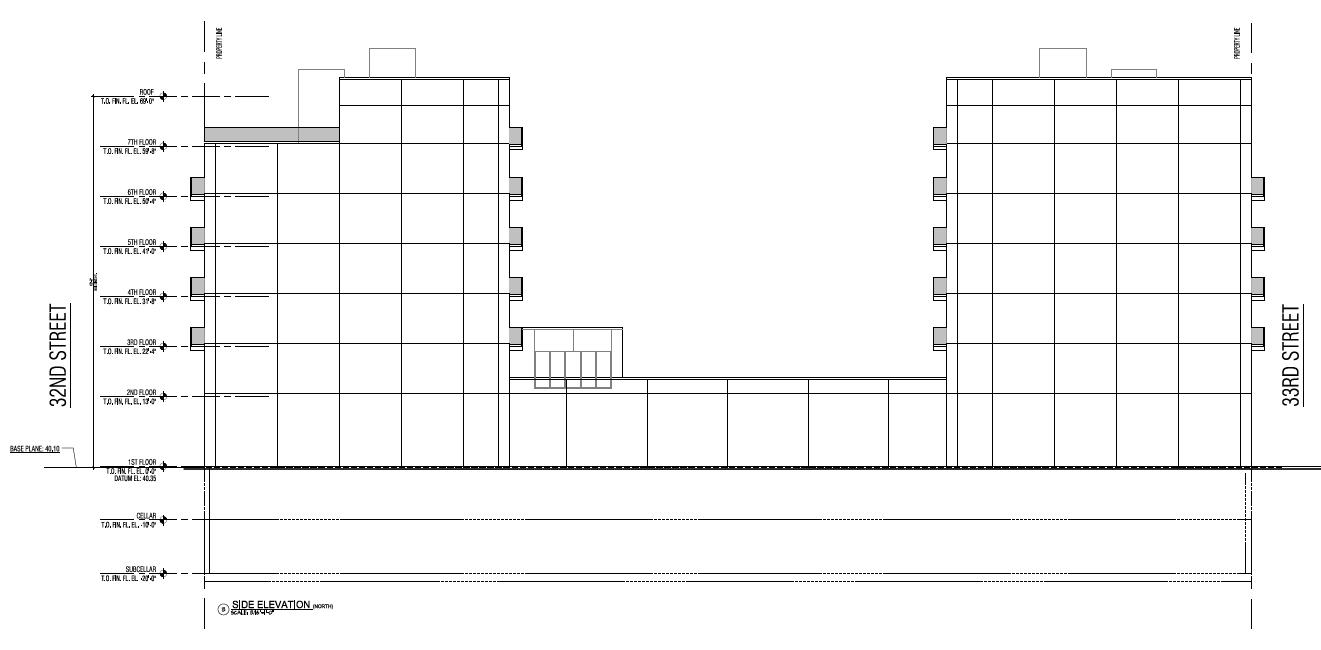
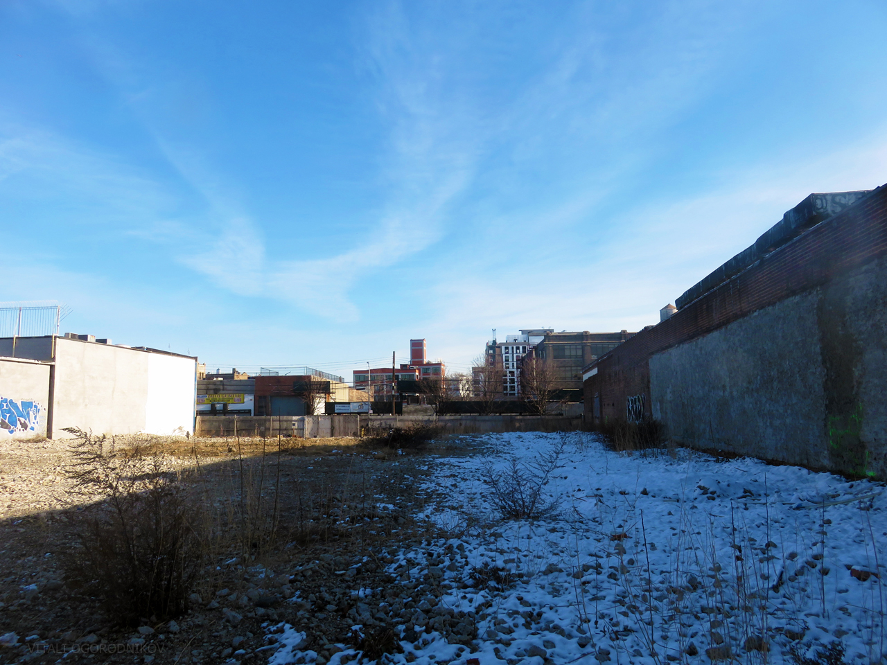
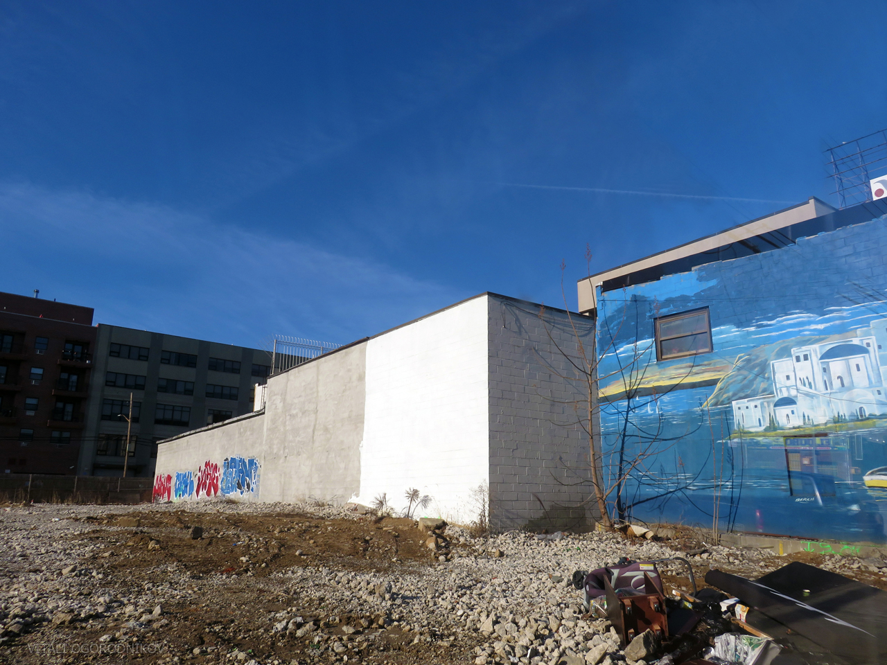
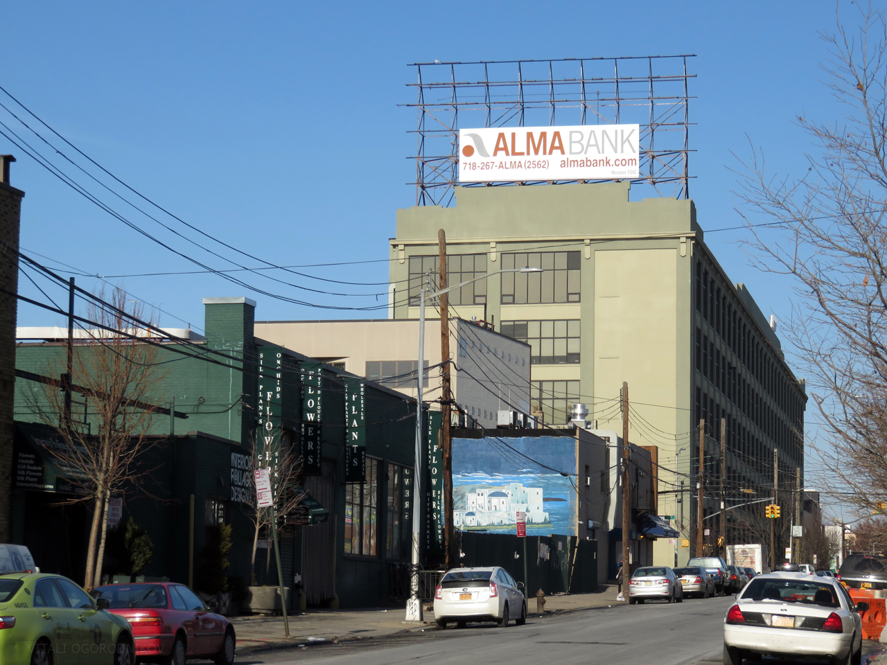
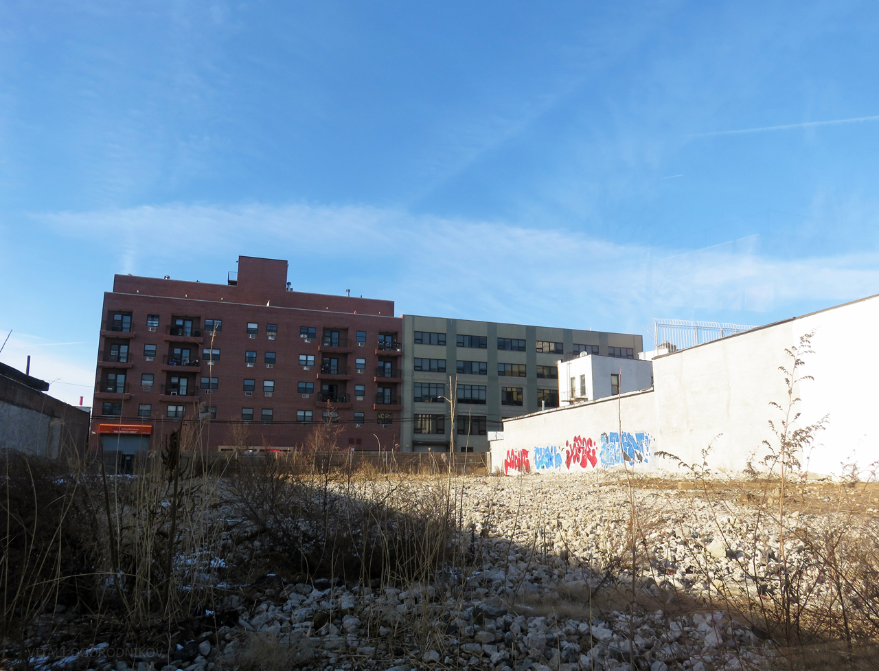
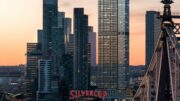

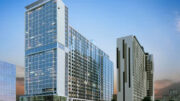
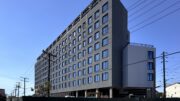
No have dissension on development on seven-story mixed-use complex, agreed and worked to move forward constructions’ regard.
Extracting new development.