East New York has been in the headlines recently thanks to a major rezoning that is paving the way for the area’s transformation into a denser and fully revitalized neighborhood, and now YIMBY has the first images of a major new development coming to 1427-1449 Loring Avenue. The plans, designed by Magnusson Architecture and Planning, PC, would result in four buildings covering an entire city block.
The currently-desolate lots would give rise to 521 affordable/low-income apartments, 130 of which would be designated as such on a permanent basis, with a total residential floor area of 509,907 square feet. The buildings would also include 17,214 square feet of retail development, as well as a 21,539 square foot community facility component. Each structure would stand between 8 and 12 floors in height.
With 100 parking spaces in all, the project would very clearly be transit-oriented, and East New York’s proximity to the subway is one of the main reasons the neighborhood has been earmarked for densification. The Grand Avenue stop on the A train is only a few blocks to the north of the site, while the terminus of the 2 and 5 trains at New Lots Avenue is about a mile to the west.
The proposed design for the site presents a major improvement compared to the current conditions, with the built envelope of the new buildings enhancing the neighborhood’s nascent street-wall. The retail component of the project would front onto Linden Boulevard, while the community facility space would meet the side streets and Loring Avenue.
Parking would occupy the space between the retail and community facility on the ground floor, though the second floor would cover the garage with open space up above, which is presented as a “landscaped terrace” in the planning documents. With several blocks between the project site and the nearest transit, parking is likely an unfortunate necessity of the location, but its incorporation into the building’ design will fortunately be very discreet.
Pending approvals, construction is anticipated to begin in December of 2017, with completion expected by September of 2020. The developers behind the proposal are Canyon, Sterling & Emerald LLC, and Radson Development.
Subscribe to YIMBY’s daily e-mail
Follow YIMBYgram for real-time photo updates
Like YIMBY on Facebook
Follow YIMBY’s Twitter for the latest in YIMBYnews

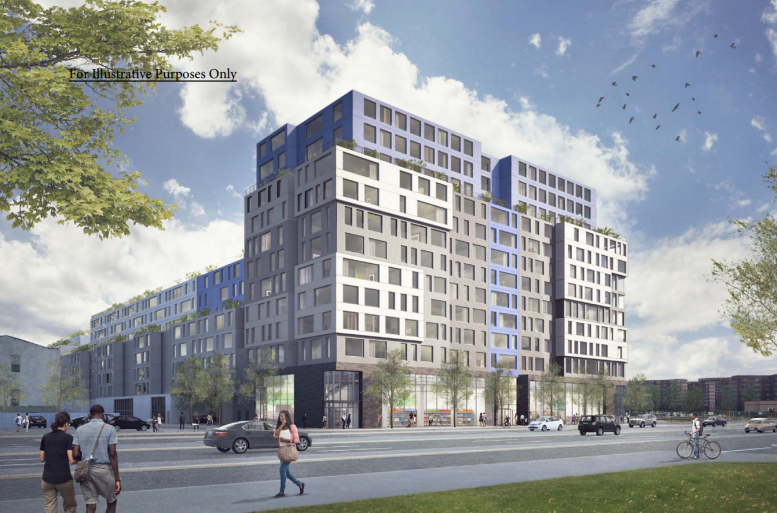
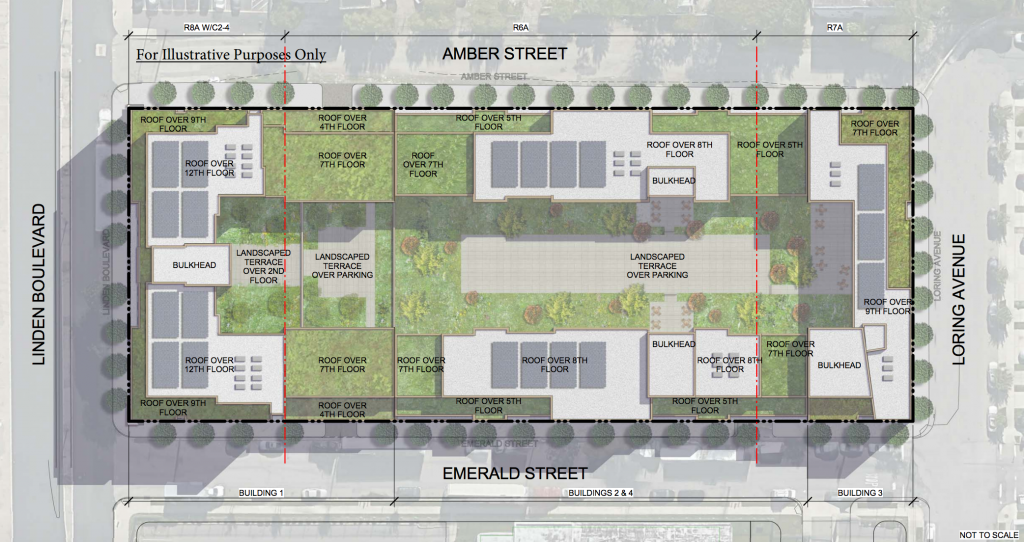
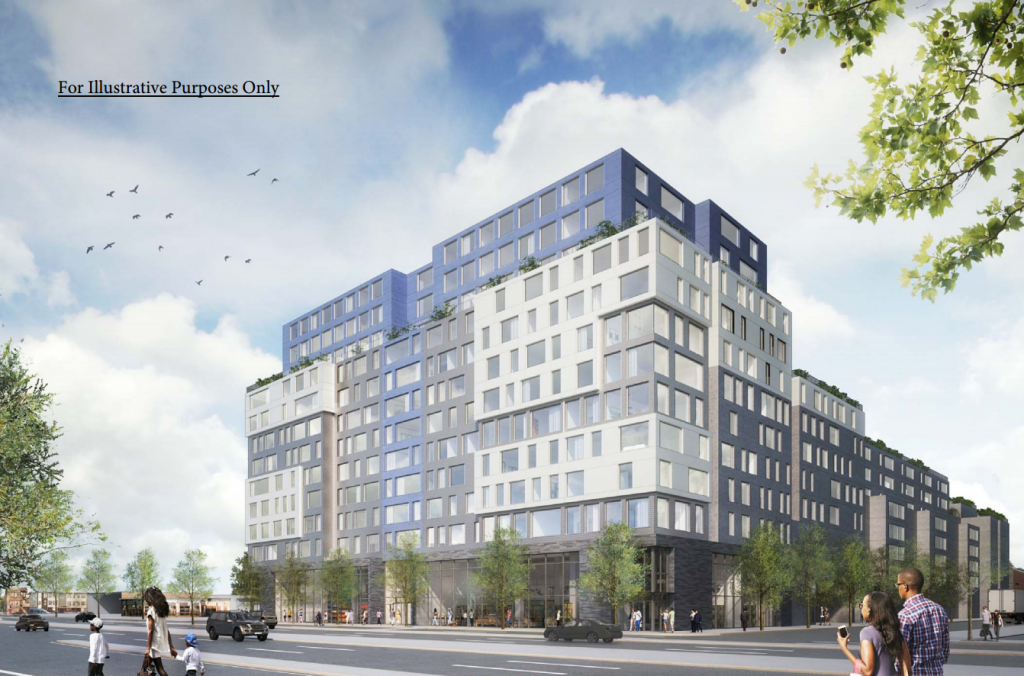
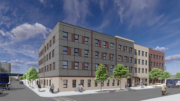
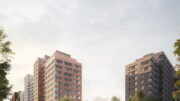

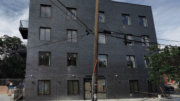
Please pardon me for my commenting into your space: good point to build new properties ongoing with four buildings, along to the areas designed off all sides prominent public open on facade also greenery. (Thank you)
How would I get a application.
How can i get an application? i went on housing connect and its not listed.
It is now published on the housing connect website.
We’re can I apply for an application for this site? Did not see Loring ave on Housing Connect