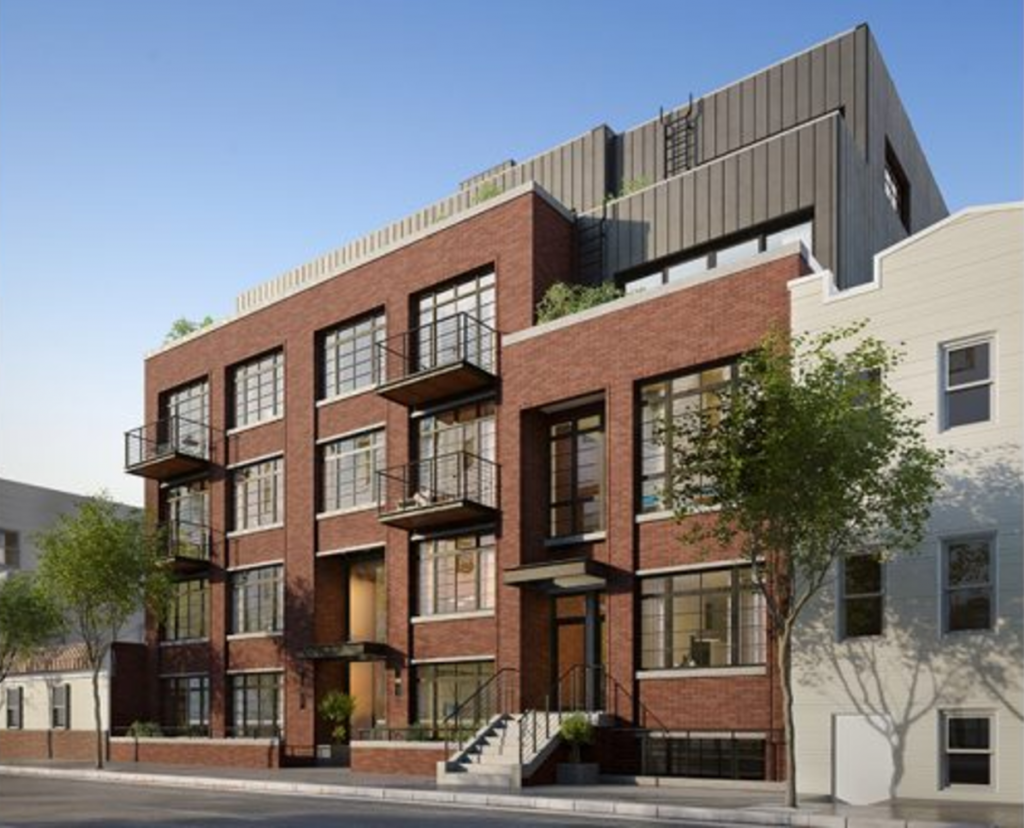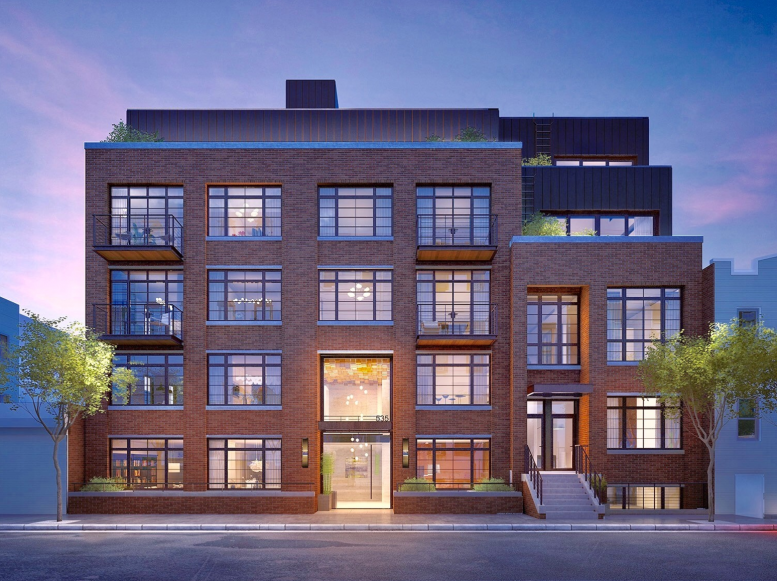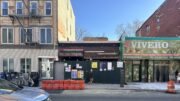Permits were filed for 535 Lorimer Street back in December of 2014, and YIMBY posted the first renderings for the project in August of 2015. Foundation work had begun when we last checked in as of March 2016, and today, we have an updated look at what the building will soon look like, as it approaches completion.

535 Lorimer, image by RG Architecture
The building will span 12,436 square feet, with 10 condominiums within. Some of those will include space on the cellar level, and the creative expansion of square footage beyond simple DOB measurements is made obvious in the above rendering, where large windows are still visible in what is technically the cellar level.
RG Architecture is behind the design, which will feature an attractive brick facade mixed with classic factory-styled casement windows. The end result should be somewhat more appealing than most new development coming to the neighborhood.
SL Development is the developer, and they picked up the site for $1,312,000 in July of 2014. Opening is likely within the next year.
Subscribe to YIMBY’s daily e-mail
Follow YIMBYgram for real-time photo updates
Like YIMBY on Facebook
Follow YIMBY’s Twitter for the latest in YIMBYnews






55 stars for creative on development natures.
Attractive design