Permits have been filed for a six-story mixed-use building at 144 38th Avenue, in Flushing, Queens. The development will replace a rather unattractive four-story residential structure. The site is five blocks away from the 7 train’s last stop, Main Street Station. Tan Architects will be responsible for the design. The architecture firm has also recently filed permits for a hotel just a block away from the Main Street station.
The lot will have two 55-foot tall structures on the front and back, surrounding a central courtyard. Combined, they will yield 30,600 square feet, with 20,300 square feet dedicated to the residential use and 7,300 square feet for community facility space in the cellar and first floor.
The ground floor will be used as a medical office, senior day care, and children’s school. A garage will be built below grade with a capacity of 12-15 vehicles.
The building has not yet announced the number of units, but considering the area, it will likely be rentals.
EPOS Development is responsible for the project.
An estimated completion date has not been announced. Demolition permits have not been filed.
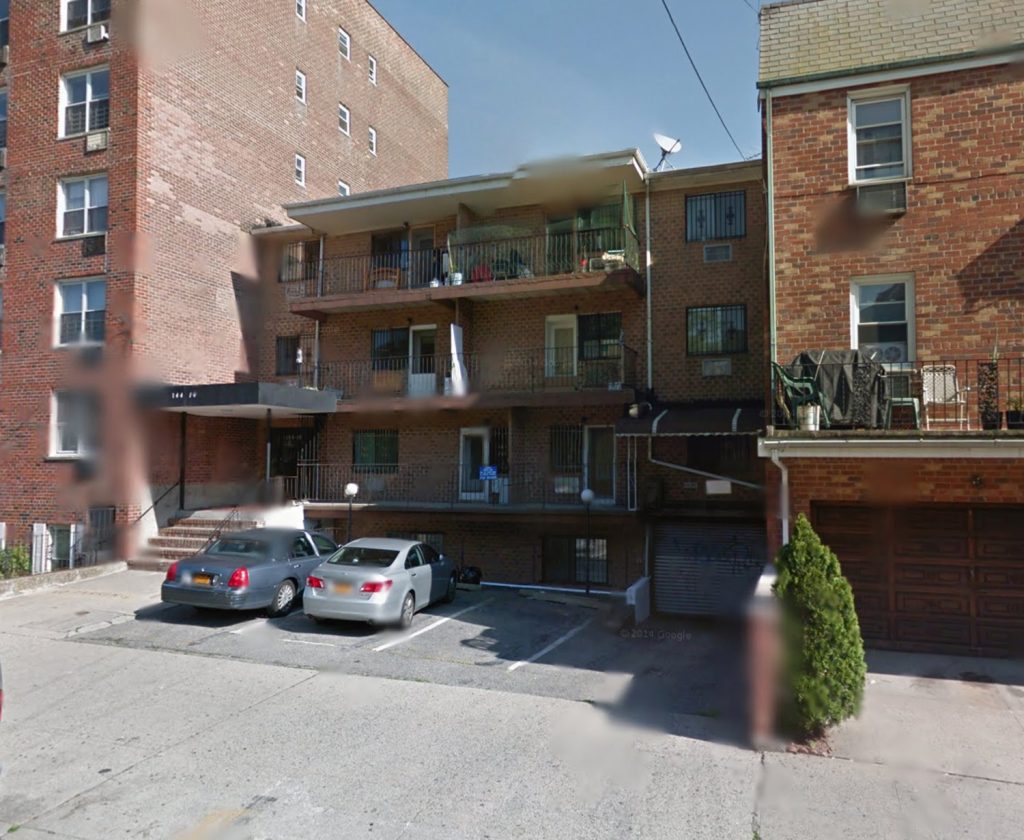
144-16 38th Avenue, via Google Maps
Subscribe to YIMBY’s daily e-mail
Follow YIMBYgram for real-time photo updates
Like YIMBY on Facebook
Follow YIMBY’s Twitter for the latest in YIMBYnews

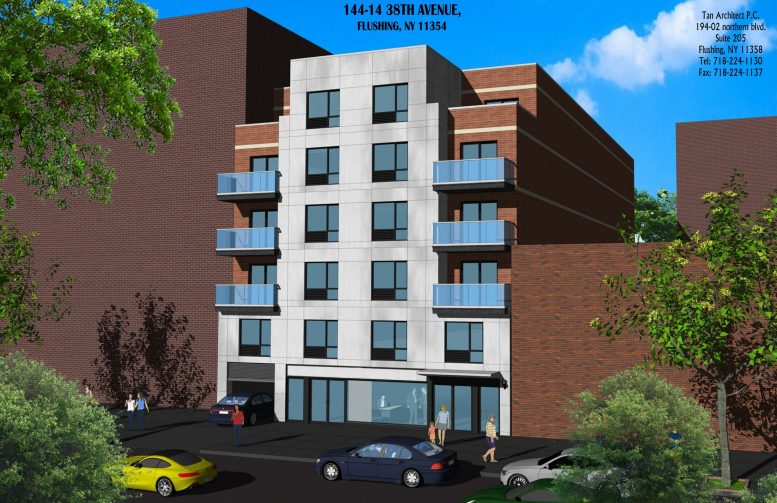
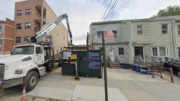

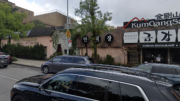
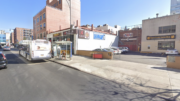
Maintain the peace not appear to me. (Thanks to EPOS Development)