Earlier this week, Tectonic sent YIMBY the latest photos of progress at 111 Murray Street, where glass has now reached the tower’s crown. But as construction wraps on one skyscraper, it is accelerating rapidly at another to the southeast, at 125 Greenwich Street, where formwork is now climbing at over one floor per week. The Rafael Viñoly-designed building will eventually stand 72 floors and 912 feet to its rooftop.
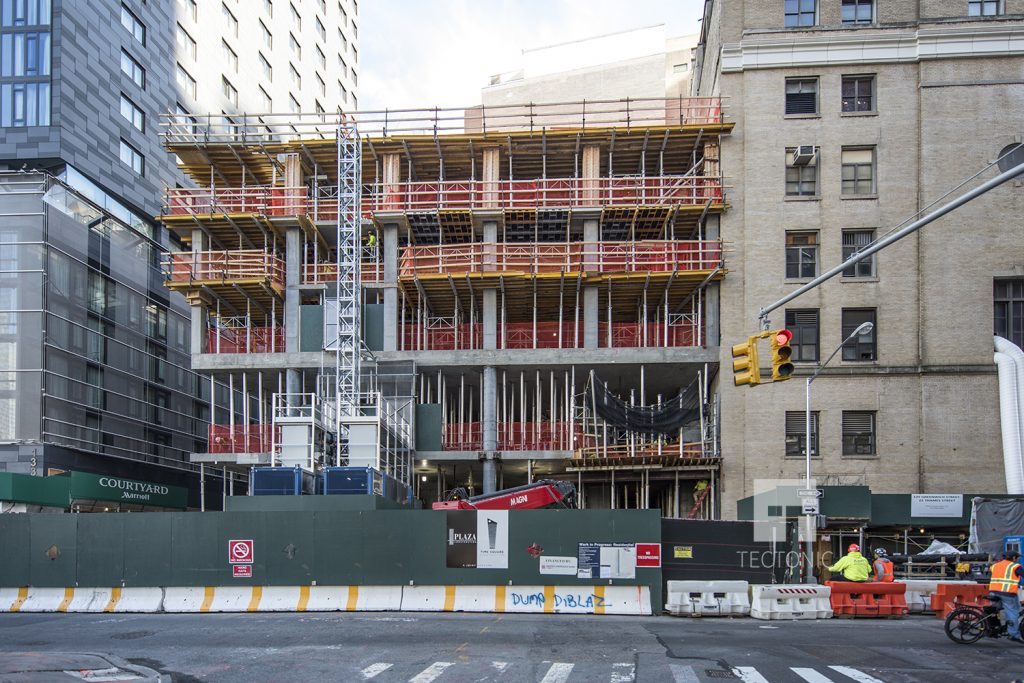
125 Greenwich Street, photo by Tectonic
Construction is up to the fifth floor, and when YIMBY last checked in back in August, work had just risen above street level. It took a few weeks for the first two floors to rise due to the retail component, but as formwork proceeds upwards into the residential floors, consistent floorplates are likely to yield faster results.
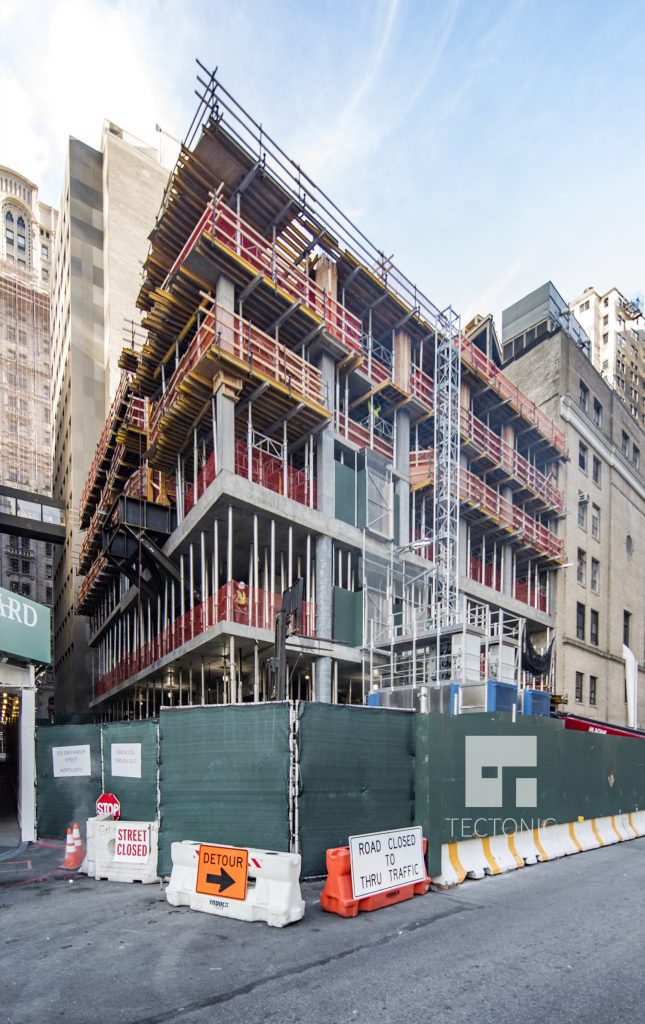
125 Greenwich Street, photo by Tectonic
Within, there will be 273 condominiums averaging 1,300 square feet apiece. The project secured a $450 million construction loan over the summer.
The building has just under 70 floors to go, and since financing has been worked out, progress has occurred with lightning speed, especially compared to the quagmire the tower had existed in for several years. Bizzi & Partners and Vector Group are developing.
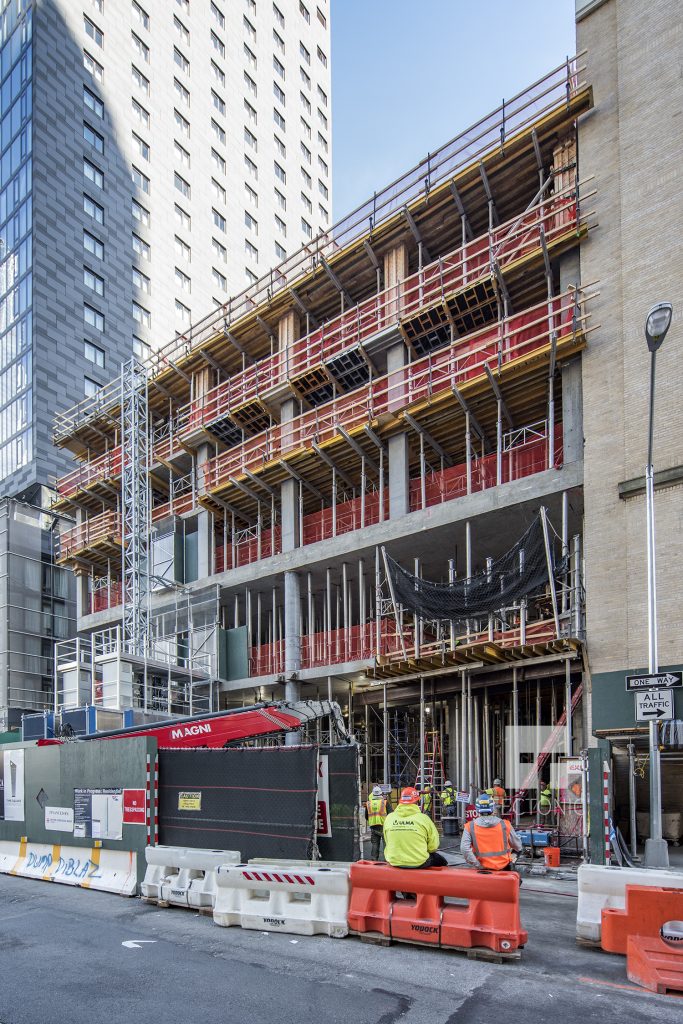
125 Greenwich Street, photo by Tectonic
YIMBY featured a full look at the latest renderings over the summer, and completion is likely by 2020.
Subscribe to YIMBY’s daily e-mail
Follow YIMBYgram for real-time photo updates
Like YIMBY on Facebook
Follow YIMBY’s Twitter for the latest in YIMBYnews

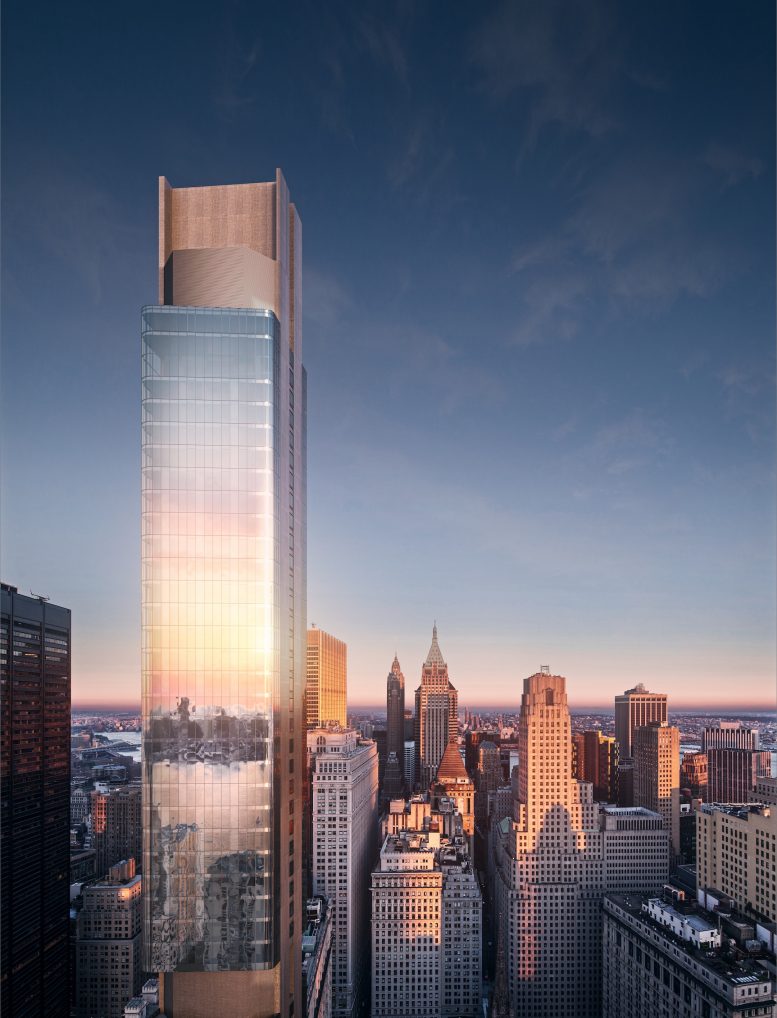
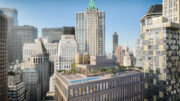
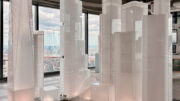
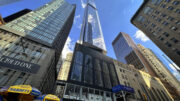
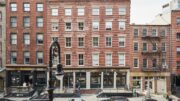
Zebra Design: Now I have new inspiration for you and don’t tell you too much because I’m talking about colors in this time. Of course beautiful basic colors are on Black and White that I’m not mean to human’s skin in any case so such as (facade or concrete panels); Black on first floor – White on second – White on third – Black on fourth – Black on fifth – White and black on sixth – Black and white on seventh – Light white on eighth – Deep black on ninth – Black embrace white on tenth. (I think 10-story building is enough for your next design and I hope you will accept my crazy create – I have to go back my grave and I love you YIMBY – Thanks you very much) ((^_^))
Such a crowded, small lot. The lower floors won’t be happy
YAWN! Would’ve loved to see this reach it’s originally planned height of 1,356’. Oh well!