The last time YIMBY checked in on The Lightstone Group’s 130 William Street back in August, excavation work was still underway, as the exteriors of neighboring buildings were also being faced in a protective covering. Now, per the latest from rbrome, concrete trucks have arrived on-site, as foundation work has also started, signaling that the soon-to-be 800′ tower is about to start rising.
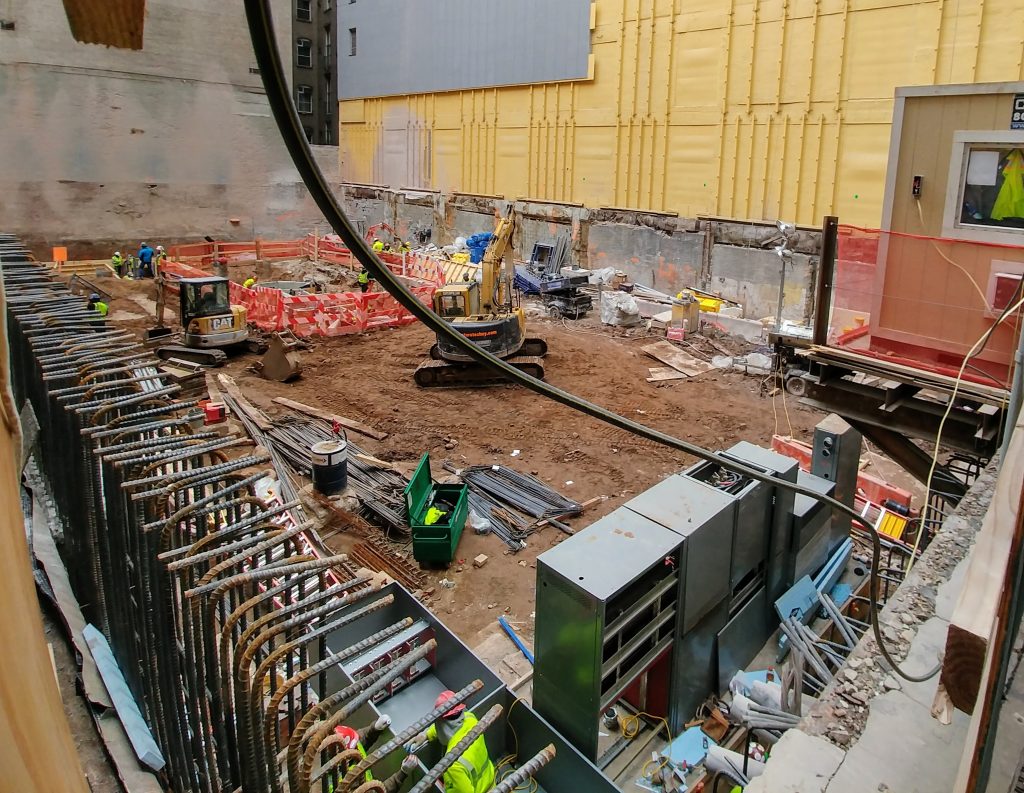
130 William Street, photo by rbrome
Another tipster has informed YIMBY that renderings released so far are substantially different from the final design, though we lack images of what exact changes have been made to plans. In any case, the most recent filings with the DOB showed that 130 William Street would stand 61 floors, comprising about 385,000 square feet of total space.
The scope will be divided between just over 15,000 square feet of commercial-retail space, and 370,000 square feet of residential space, for 244 condominiums averaging 1,500 square feet apiece.
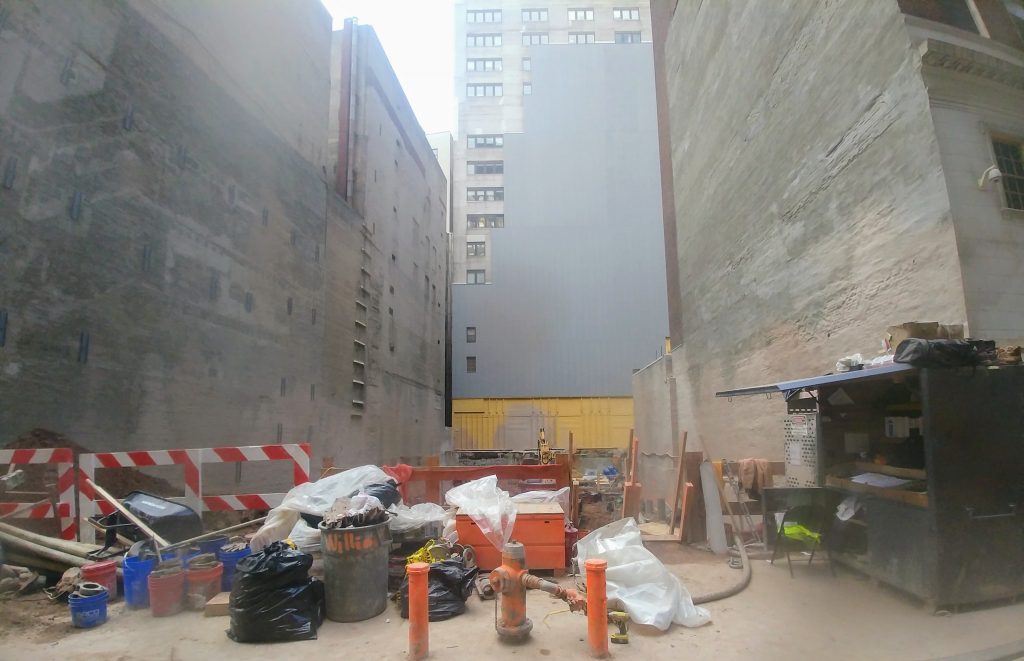
130 William Street, photo by rbrome
Hill West Architects is the architect of record, while David Adjaye is the design architect. While we hear some of the fine details are changing, it appears that the increase in floor heights as the tower rises will remain intact, which will give the exterior a unique look regardless of how the facade turns out.
Completion is still expected by the spring of 2020.
Subscribe to YIMBY’s daily e-mail
Follow YIMBYgram for real-time photo updates
Like YIMBY on Facebook
Follow YIMBY’s Twitter for the latest in YIMBYnews

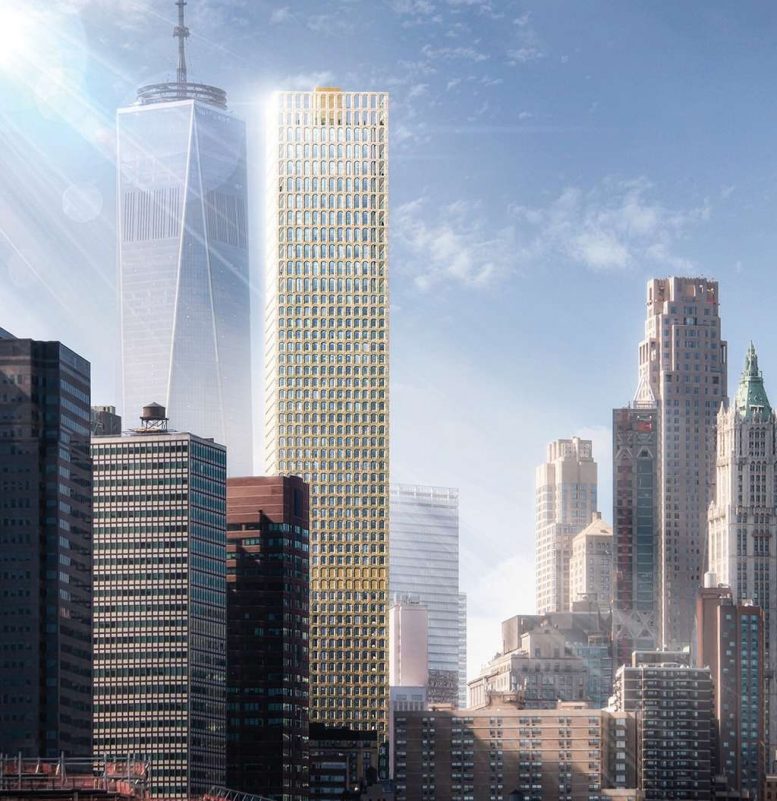
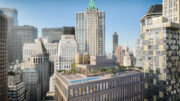

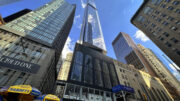
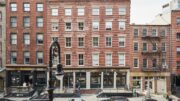
It’s not daydream but it’s real with David’s design.
Let’s go Chop Chop
Great work