The pace of progress at 111 Murray Street has been quite rapid since it started to rise into the Tribeca and Lower Manhattan skylines just over a year ago. Now, the construction crane is finally coming down, and the reflective exterior glass façade is beginning to accentuate the sweeping curves of the building’s distinct crown, which covers the mechanical roof and parapet.
Standing nearly 800 feet, just a hair taller than the Goldman Sachs headquarters across the street to the west, 111 Murray Street, designed by Kohn Pedersen Fox, will be completed next year.
The 157 units range from one bedrooms starting at $2.5 million, to a five-bedroom spread asking nearly $19 million. Two full-floor penthouses will sit at the top of the building, and offer the largest amount of square footage per unit, thanks to the unique architectural shape and profile of the tower. Its glass facade tapers outwards towards the top, instead of incorporating setbacks or staying flat, with the upward fluting explaining the anomaly.
Residents will have sweeping views of the Hudson River, Tribeca, and Midtown Manhattan in the distance, and optimal amounts of sunlight in the morning and evening, with relatively few towers in the immediate vicinity of similar heights. The building’s location ensures it is somewhat separate from the densely packed streets and skyscraper clusters of the Financial District and World Trade Center.
At ground level, there will be a privately owned public space on the eastern portion of the site that features seating areas, a green plaza, and the entry to the lobby. On the north side, a private garden and seating area featuring a sculptural water fountain will be offered to residents, along with an indoor dining area and lounge space.
Two small retail spaces will be available on the western side of the building, where foot traffic will probably be heaviest. They will be buffered from the West Side Highway with steps, raised landscaped planters and trees. Hollander Design Landscape Architects is the firm behind the outdoor public space of 111 Murray Street.
Above the ground floor, residents will have private amenities which include a 75-foot lap pool, a fitness center and lounge, and a children’s playroom, all designed by David Rockwell. These will eventually cover an area of 20,000 square feet, spread over two floors at the bottom of the building.
111 Murray had previously announced back in 2015 that its most over-the-top resident amenity will be its very own concierge jet service, a first for a residential building in New York City. The luxury comes with a 10% to 20% discount for those who use the so-called “25-hour service” to book private jets ranging anywhere from $125,000 to $250,000 per flight.
The site is being developed by Witkoff, Fisher Brothers, and New Valley Real Estate.
Subscribe to YIMBY’s daily e-mail
Follow YIMBYgram for real-time photo updates
Like YIMBY on Facebook
Follow YIMBY’s Twitter for the latest in YIMBYnews

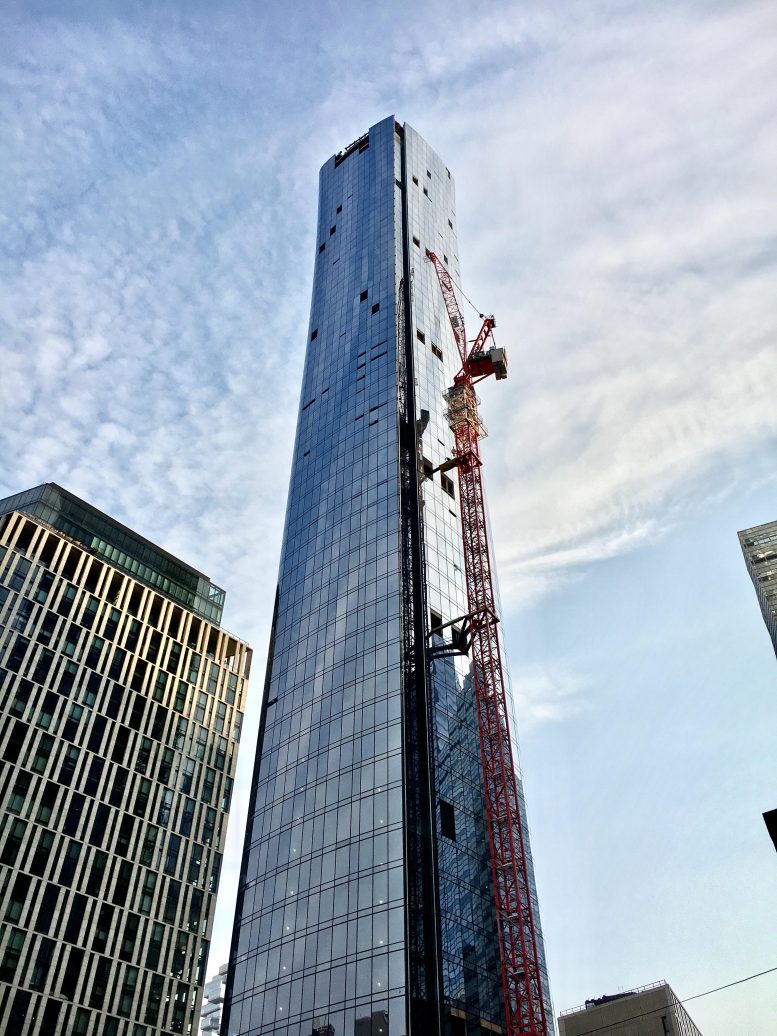
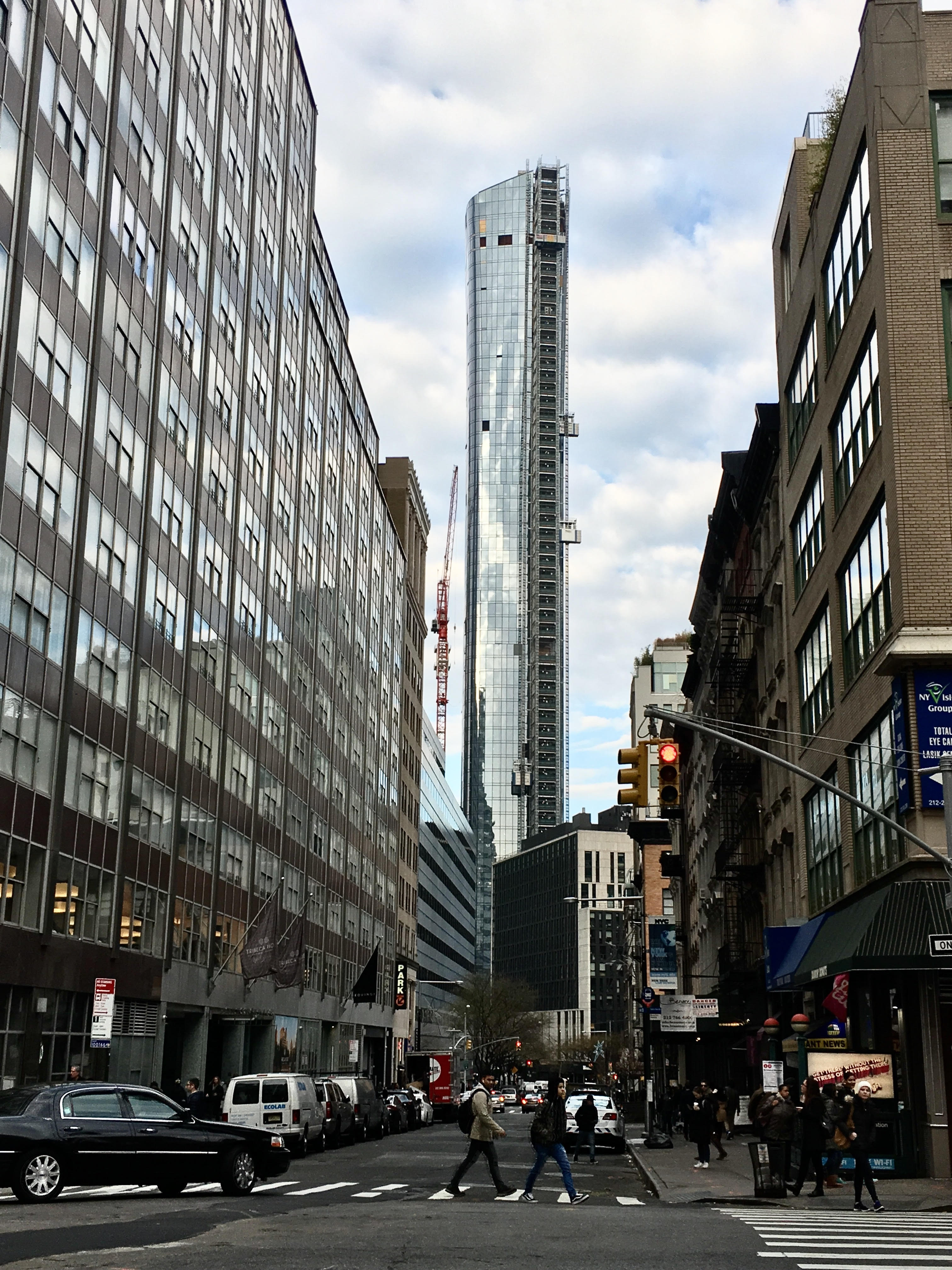

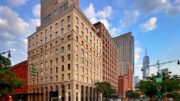
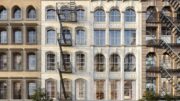
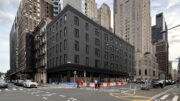
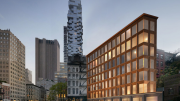
Please pardon me for using your space: Details in 2017, but I think to 2018 before now.