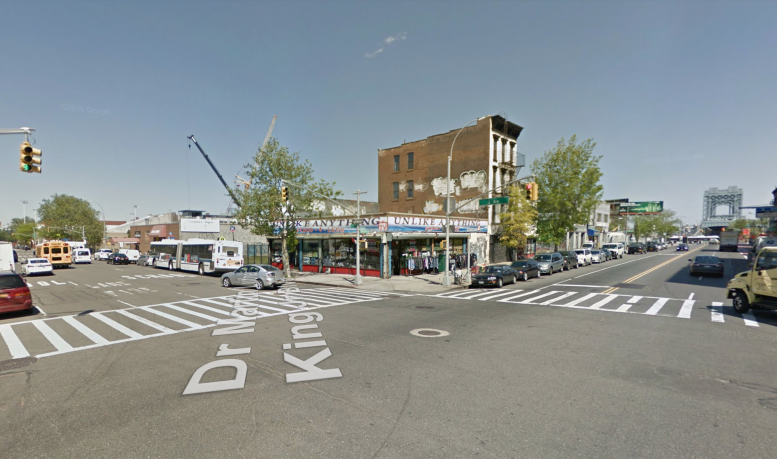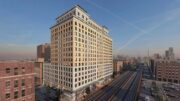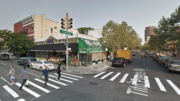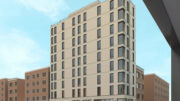Permits have been filed for a 19-story mixed-use high-rise at 201 East 125th Street, in East Harlem. The sizable development will rise one block away from the 125th Street Subway Station, serviced by the 4, 5, and 6 trains. The Harlem-125th Street Station for the Metro-North trains is one block further. The Richman Group will be responsible for development.
The 210-foot tall structure will yield 420,700 square feet of space, with 359,480 square feet dedicated to residential use, 60,730 square feet dedicated to commercial-retail, 490 square feet for a community facility, as well as 9,990 square feet for a new plaza.
Retail will be available on the first and second floor, specifying space for at least three unique shops. The community facility will have a lobby on the ground floor that leads to its main space within the cellar.
Tenants will have access to a business center, amenities room, third-floor outdoor recreational area, a fitness center, and a rooftop terrace. A whopping 404 apartments will be created, averaging 890 square feet apiece, indicating rentals. Underground parking with a maximum capacity of 90 vehicles will also be included.
Manhattan-based S9 Architecture will be responsible for the design.
Demolition permits have not been filed, and an estimated completion date has not been announced.
Subscribe to YIMBY’s daily e-mail
Follow YIMBYgram for real-time photo updates
Like YIMBY on Facebook
Follow YIMBY’s Twitter for the latest in YIMBYnews






Please pardon me for using your space: A 19-story mixed-use is development or progress.