Permits have been filed for an eight-story mixed-use building at 1673 Ocean Avenue, in Midwood, Brooklyn, which YIMBY can also reveal today. The site is seven blocks away from the Avenue M Subway Station, serviced by the Q train. The predominantly residential neighborhood is no stranger to developments of this height, especially along Ocean Avenue, but surrounding blocks are mainly populated with detached 2-3 story homes. ZHL Group is responsible for the development.
Renderings reveal a modern design, with white external walls flanked by dark bricks on a façade with 16 balconies and four terraces.
The 74-foot tall structure will yield 39,830 square feet of total area, with 700 square feet dedicated to a medical facility, and 32,600 square feet dedicated to residential use. Tenants will have access to 16 vehicular parking spaces, storage for 25 bicycles. Amenities for the site include a fitness center, doorman, conference room, and recreational space on the ground floor and rooftop. 49 apartments will be created, averaging 665 square feet apiece, indicating rental use.
Brooklyn-based Zproekt is responsible for the design.
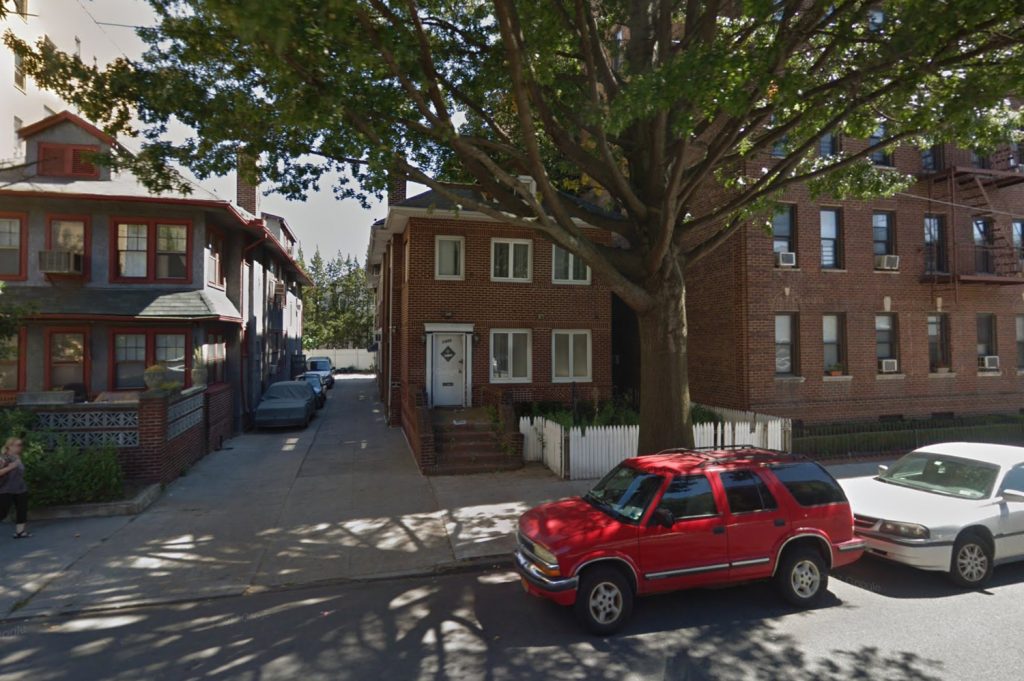
1673 Ocean Avenue, via Google Maps
Demolition permits have not been filed. The project is expected to be complete by 2019.
Subscribe to YIMBY’s daily e-mail
Follow YIMBYgram for real-time photo updates
Like YIMBY on Facebook
Follow YIMBY’s Twitter for the latest in YIMBYnews

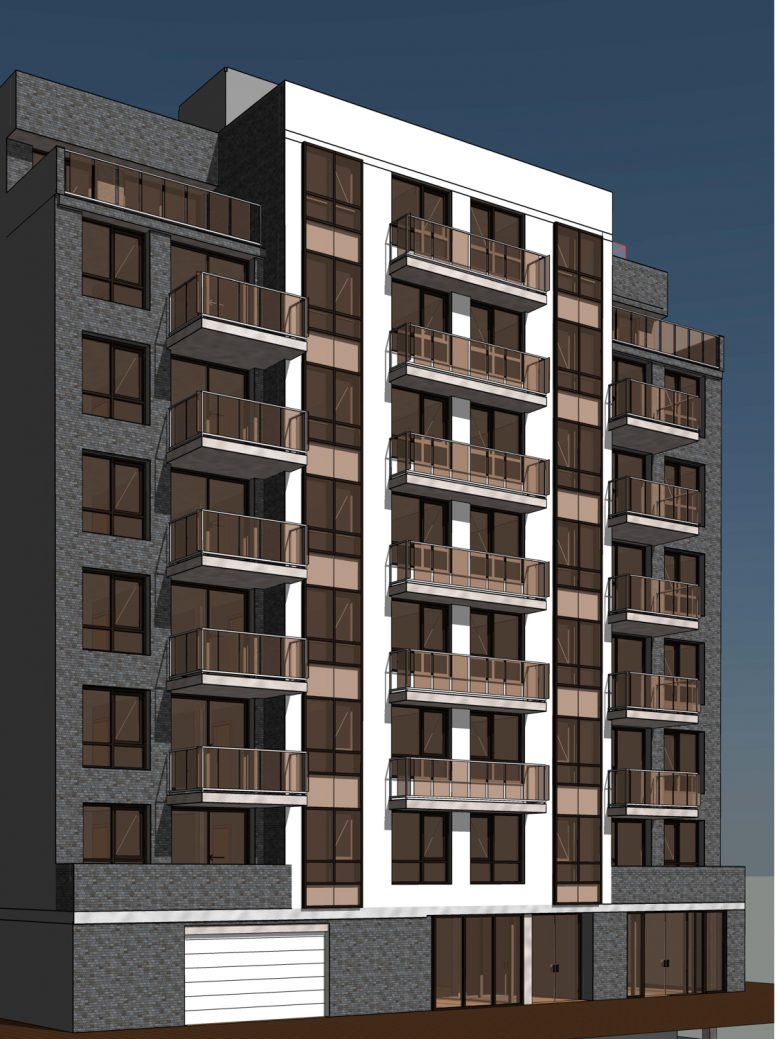
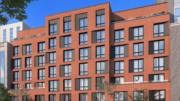
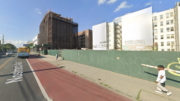
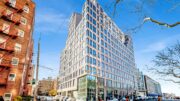

Please pardon me for using your space: Developments overspread on an eight-story mixed-use building.