Yesterday, major news was announced regarding Mary Anne Gilmartin’s departure from Forest City Ratner, as she joined forces with Robert Lapidus and David Levinson to form L&L MAG, a new venture that will draw on the talents of all three executives and a host of other talent. The firm also launched its new website, which features a fresh rendering of the full build-out of the Pacific Park mega-project, surrounding Barclay’s Center in Downtown Brooklyn, which has undergone substantive changes to its final appearance, including the addition of what could become one of the neighborhood’s tallest towers.
A representative for L&L MAG noted that beyond the buildings currently under construction, the remaining plans are still in the concept phase of development. However, all of the structures are within the allowable existing scope of the site, indicating that Pacific Park’s impact on the Brooklyn skyline will soon increase substantially.
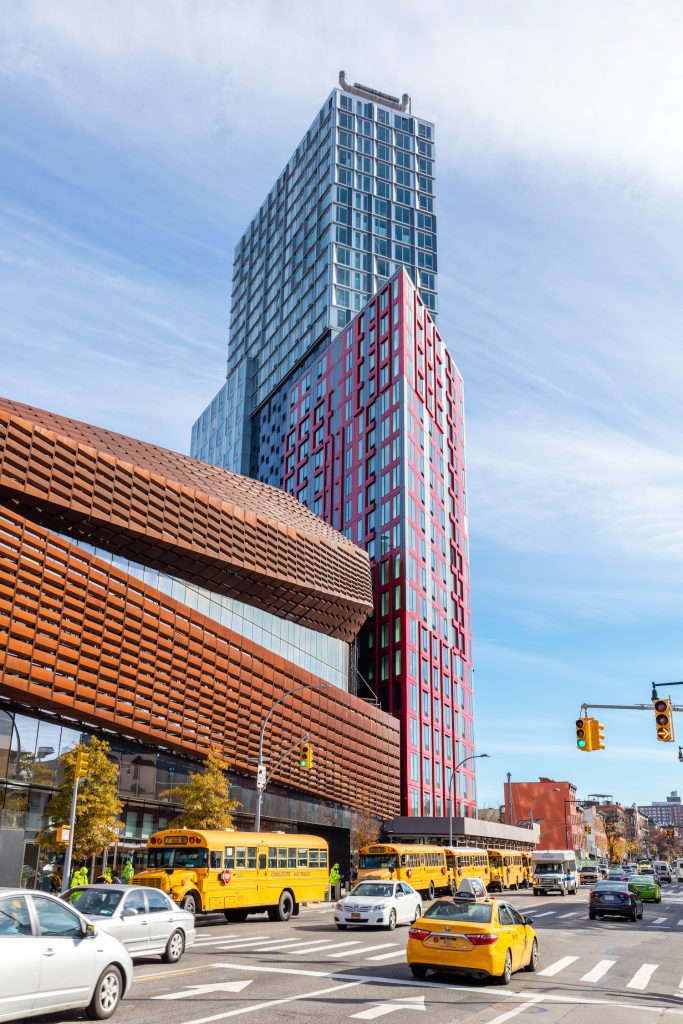
Pacific Park’s first completed residential building, 461 Dean, formerly known as B2.
The largest tower is located on the northwest corner of the site, and would give Pacific Park an iconic skyscraper that would match the newfound density of the surrounding area. Brooklyn’s temporary tallest tower, 333 Schermerhorn, sits just two blocks away, and rises 610 feet to its rooftop parapet.
Evidently Pacific Park’s crowning element could be substantially taller, and the rendering would seem to indicate a height around the 800-foot mark. While that would make it the tallest tower in the borough if completed today, by the time of full build-out, in approximately 2025-2030, there should be several buildings of that height or greater.
JDS Development’s 9 DeKalb Avenue will stand 1,066 feet to its rooftop, Alloy’s 80 Flatbush will rise 920 feet, and Extell’s Brooklyn Point will top-out 720 feet above the streets below.

Pacific Park Aerial, image by VUW Studio, click for higher-resolution zoom
While plans are still in the design phase, that means that Pacific Park’s largest tower could clock-in as the third tallest building in the borough. The location would also round out the growing skyline quite nicely, punctuating but not dominating the surrounding cityscape’s rising profile.
COOKFOX and SHoP Architects are behind the design for the site, which is now 95% owned by Greenland USA. Forest City owns the remaining five percent, and Pacific Park will eventually be comprised of 14 buildings in all.
Subscribe to YIMBY’s daily e-mail
Follow YIMBYgram for real-time photo updates
Like YIMBY on Facebook
Follow YIMBY’s Twitter for the latest in YIMBYnews

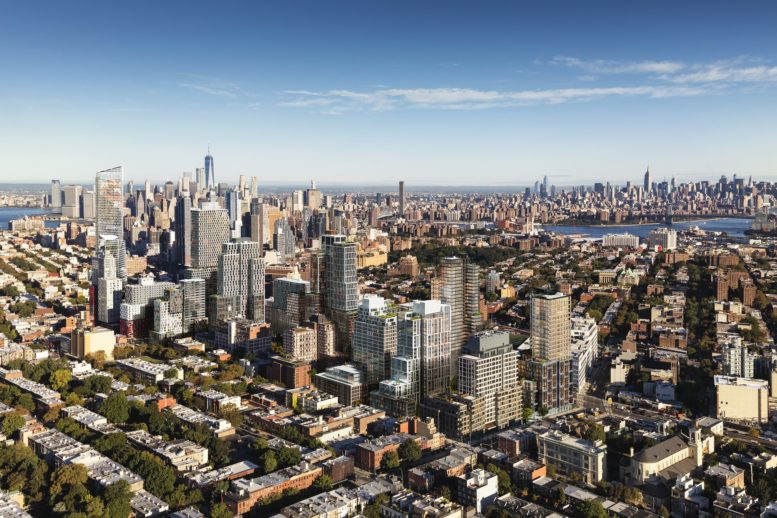
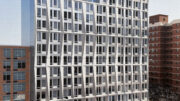
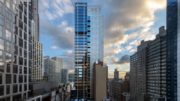
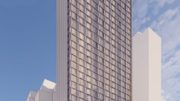
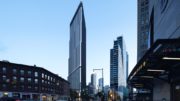
Please pardon me for using your space: New York City is the best design skyscrapers, why I say like this. (Because I like angles or boxes in its structure)
This article is incorrect because it says that all the buildings in the image are within allowable existing scope of the site. That is not true. The large tower in the northwest corner of the image is not allowed in the project’s general plan at all. In order for this tower to be built the plans of the project have to be modified which involves an extended environmental review. Each environmental review of the project so far has been deeply problematic, with the outcome of a number of them affected by actual or threatened legal challenges.
In general Atlantic Yards / Pacific Park has also been plagued by rosy predictions and feasibility problems.
Please note that it is not accurate to say “all of the structures are within the allowable existing scope of the site,” since the largest potential tower, at Site 5 (currently home to Modell’s and P.C. Richard), requires Empire State Development to approve a shift in bulk from the unbuilt office tower.
That approval process hasn’t started, nor has the precursor eminent domain process because P.C. Richard and Forest City New York are still battling in court over a contract provision that allegedly promises the retail store space in the future development.
More here: https://citylimits.org/2016/07/11/fuzzy-plans-for-new-towers-at-key-pacific-park-site/