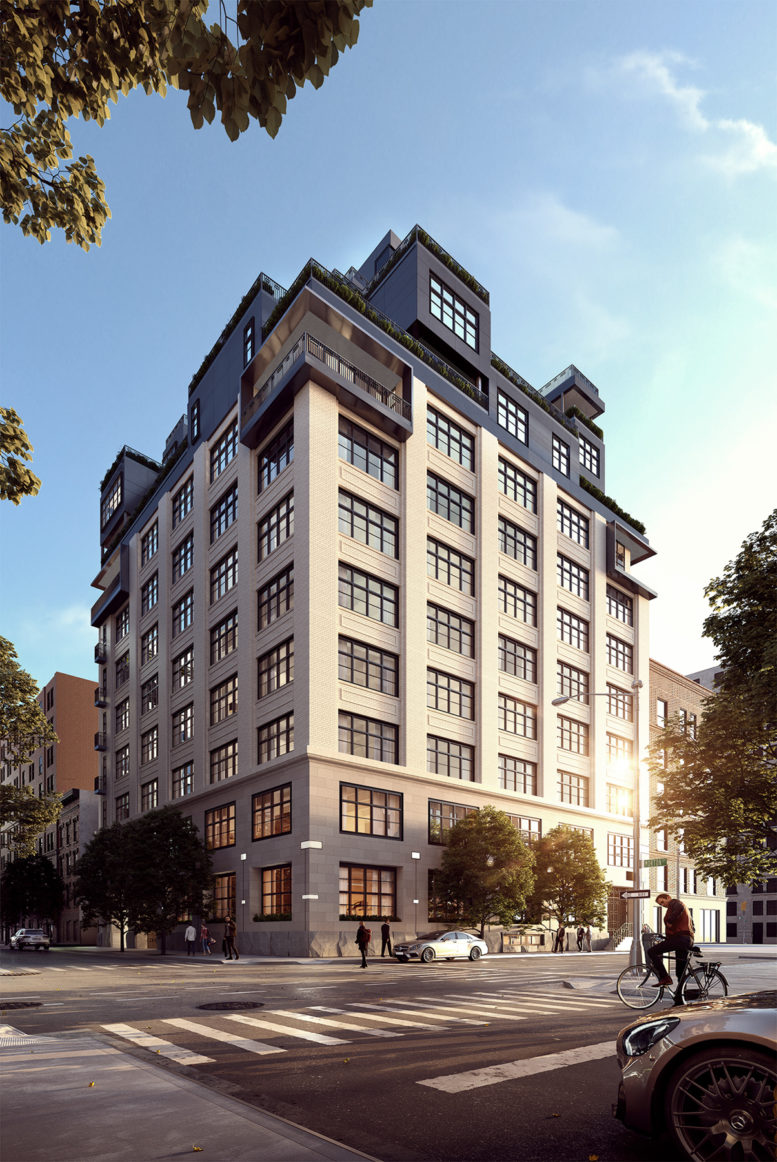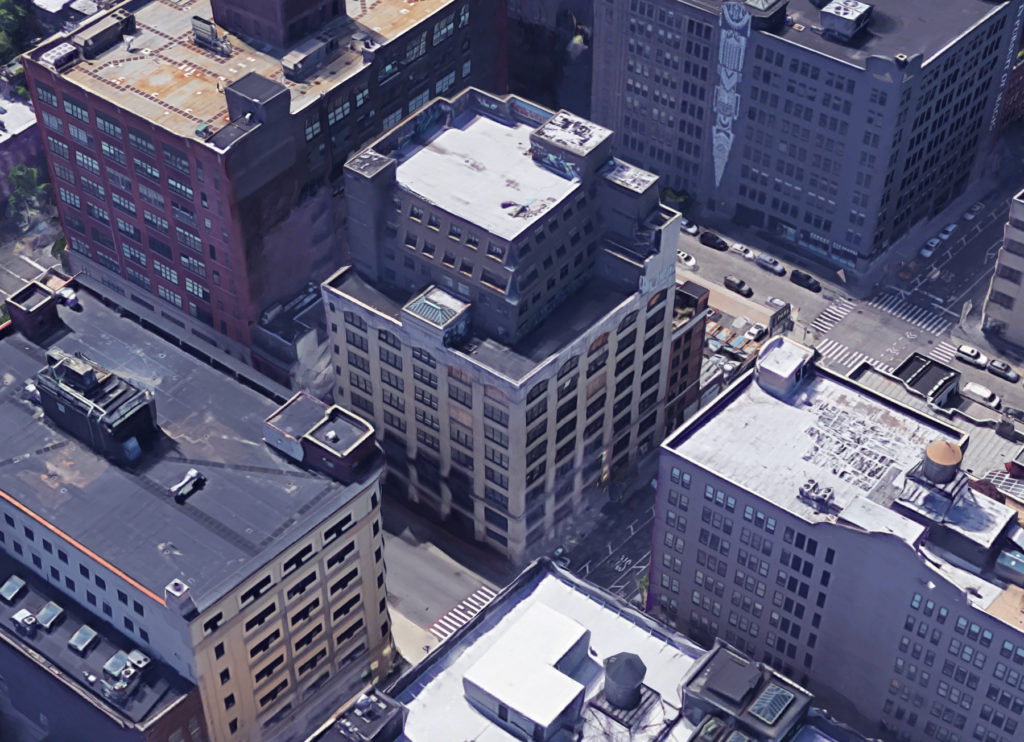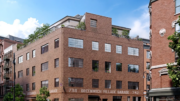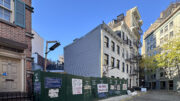Today, YIMBY has the first close-up of 90 Morton Street’s ongoing transformation, in the West Village. The building is five blocks away from the Houston Street Subway Station, and six blocks from the West 4th Street Subway Station, putting it near most every subway line, or more exactly, the A, B, C, D, E, F, M, and 1 trains. Brack Capital Real Estate is behind the condominium conversion and expansion of the original pre-war structure, and Reuveni Real Estate will be handling sales, according to a new teaser website.
Permits for the site were first filed at the end of 2015. Gottesman-Szmelcman Architecture is the conceptual architect behind the design, and Leroy Street Studio is handling the interior architecture. The façade will be cleaned and preserved during construction, except for the top decorations, which will be covered.
Balconies will be installed starting on the eighth floor, with more above, and the variety of configurations will create a substantial amount of outdoor space. The redesign will extend the reach of the top four floors, allowing for significantly more square footage.
Inside, 35 apartments will be created, with access to an attended lobby, library, cold storage room, a 64 foot long indoor pool, saunas and private changing rooms, a fitness center, children’s playroom, and a 2,760 square foot rooftop terrace, equipped for outdoor cooking.
Construction is well underway, although no specific completion date has been revealed.
Subscribe to YIMBY’s daily e-mail
Follow YIMBYgram for real-time photo updates
Like YIMBY on Facebook
Follow YIMBY’s Twitter for the latest in YIMBYnews







Please pardon me for using your space: Work very well.