The first architectural diagram has been revealed for 14-16 Gay Street, a combination of two landmarked three-story residential buildings in Manhattan’s Greenwich Village Historic District. Developed by Nazarian Property Group under the Gay Street Revival Initiative 1 LLC, the project involves the reconstruction of 14 Gay Street, which was ordered to be demolished last year following unauthorized modifications that compromised its structural integrity, as well as its unification with the neighboring 16 Gay Street into a single residential building. The developer purchased both properties along with three other nearby buildings for around $12 million in April 2022, and intends to rebuild 14 Gay Street using the original construction materials from the demolished 197-year-old structure. The site is located between Waverly Place and Christopher Street.
The diagram posted on the construction board depicts the conjoined 14-16 Gay Street with the main entrance located above grade on 16 Gay Street. A second doorway is positioned below grade in an areaway, with the black line in the diagram denoting the street level. Five basement windows will face the areaway, and are largely in line with the grid of windows above, which will feature wooden shutters. The exterior will be clad in brick, and the building culminates in cornice-lined parapets matching the original configuration, including 14 Gay Street’s pitched roof and dormer.
The rest of 14 Gay Street was razed and the site was cleared since our last update in January 2023, when its first story remained standing. 16 Gay Street’s southern lot line is temporarily covered in sheet metal, while 12 Gay Street’s northern party wall is being held secure with metal brackets.
The first revelations of 14 Gay Street’s precarious structural integrity came in early 2020, when the Department of Buildings (DOB) fielded numerous complaints about the building’s rundown state, including its leaning and bowing cellar wall. Further reports of shaking and vibrations followed in the summer of 2021, and DOB inspectors were dispatched along with forensic engineers to assess the property the following November.
The assessment revealed evidence of un-permitted cellar repair work that deviated from engineering plans that were pre-approved by the DOB and Landmarks Preservation Commission (LPC). This work included the near-complete removal of a critical load-bearing wall without the installation of sufficient supports, as well as illegal work that compromised the foundation walls of the adjacent 16 Gay Street, leading to further damage. Authorities deemed 14 Gay Street unsalvageable and at risk of total collapse, resulting in a full vacate order and demolition work beginning several days later under the supervision of the owner’s engineers.
14-16 Gay Street is located within walking distance of the 1 train at the Christopher Street station, as well as the A, B, C, D, E, F, and M trains at the West 4th-Washington Square station.
14-16 Gay Street’s anticipated completion date is slated for summer 2027, as noted on site.
Subscribe to YIMBY’s daily e-mail
Follow YIMBYgram for real-time photo updates
Like YIMBY on Facebook
Follow YIMBY’s Twitter for the latest in YIMBYnews

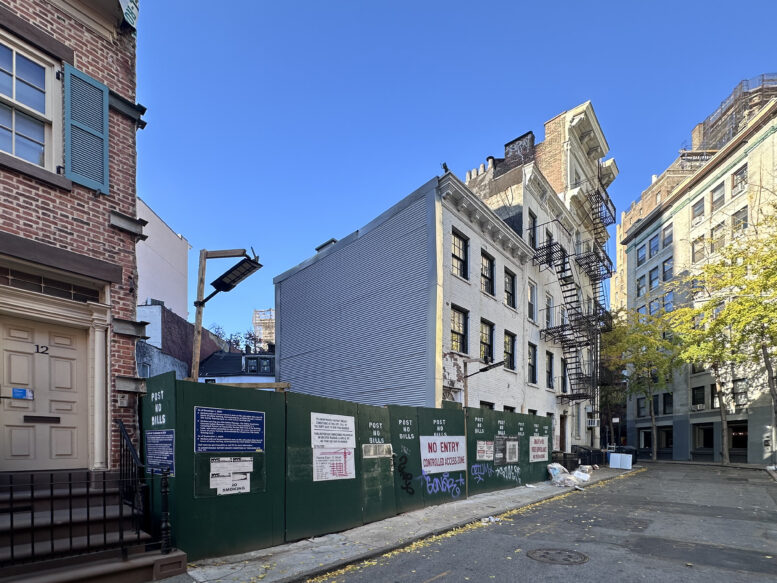
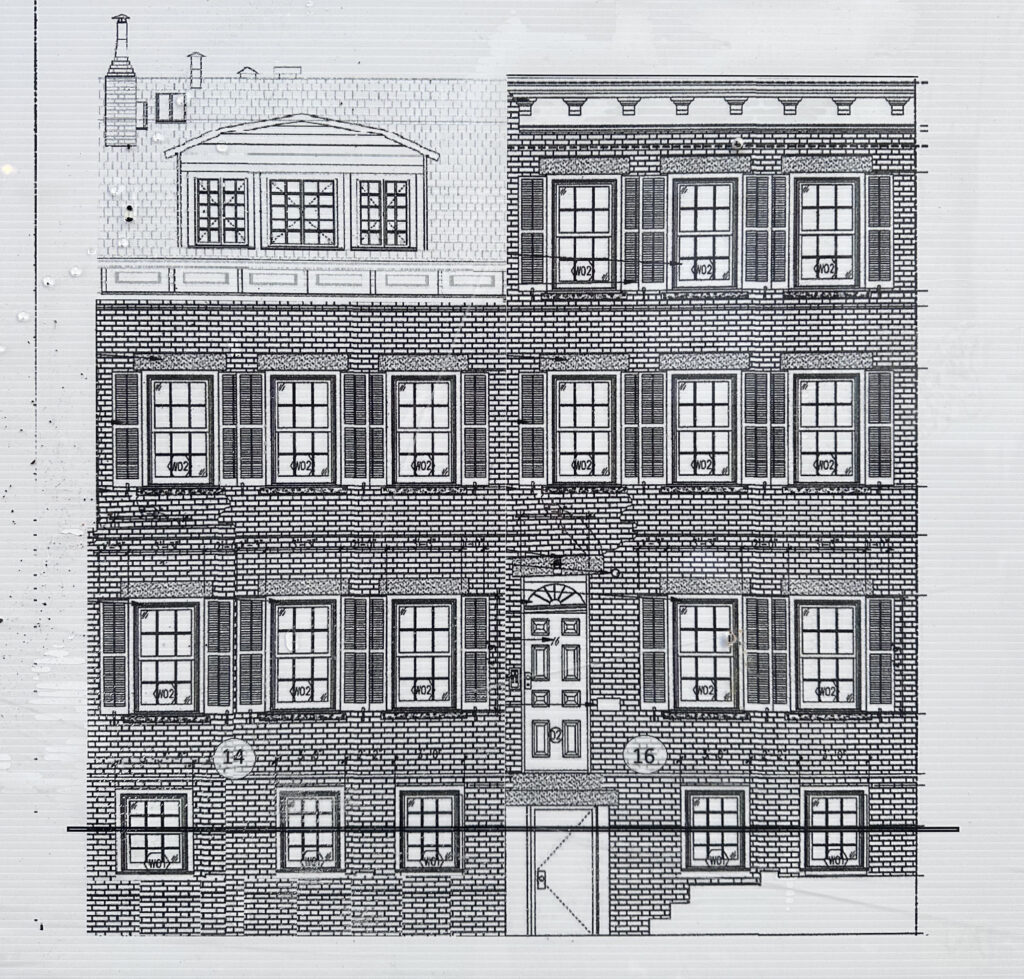
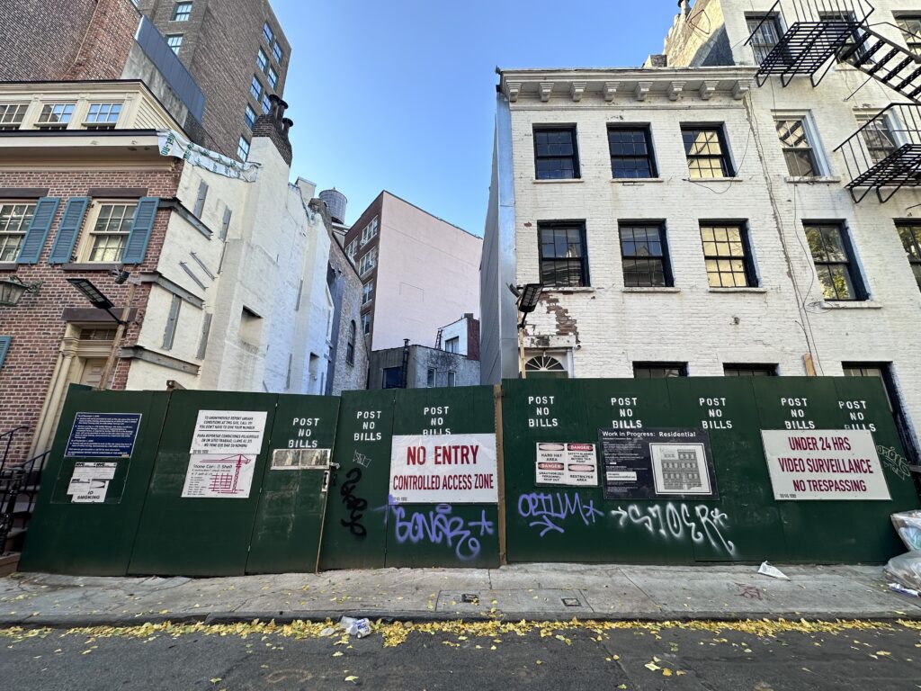
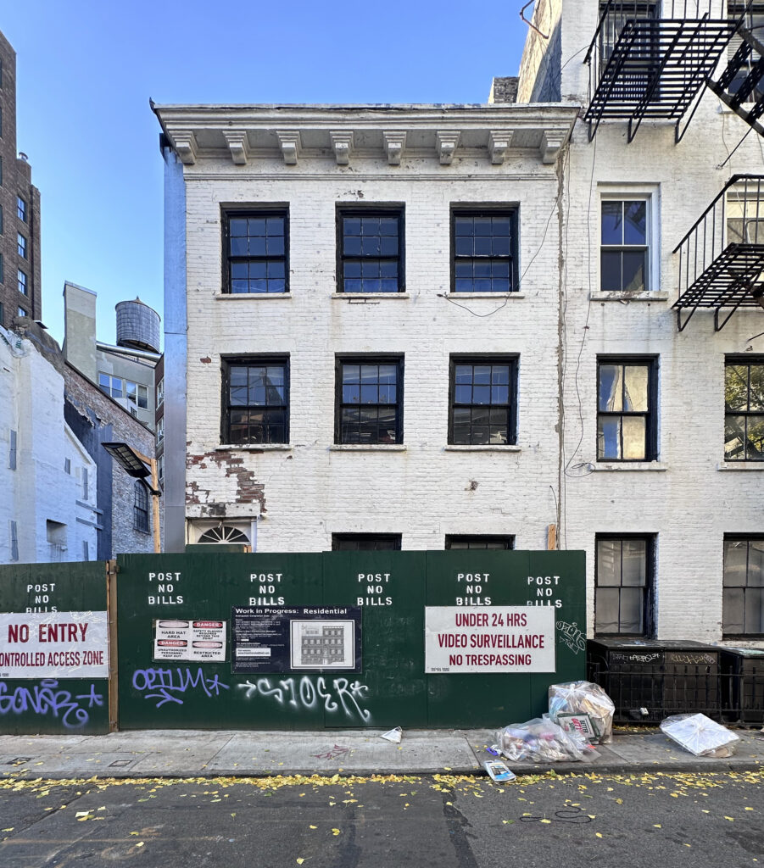
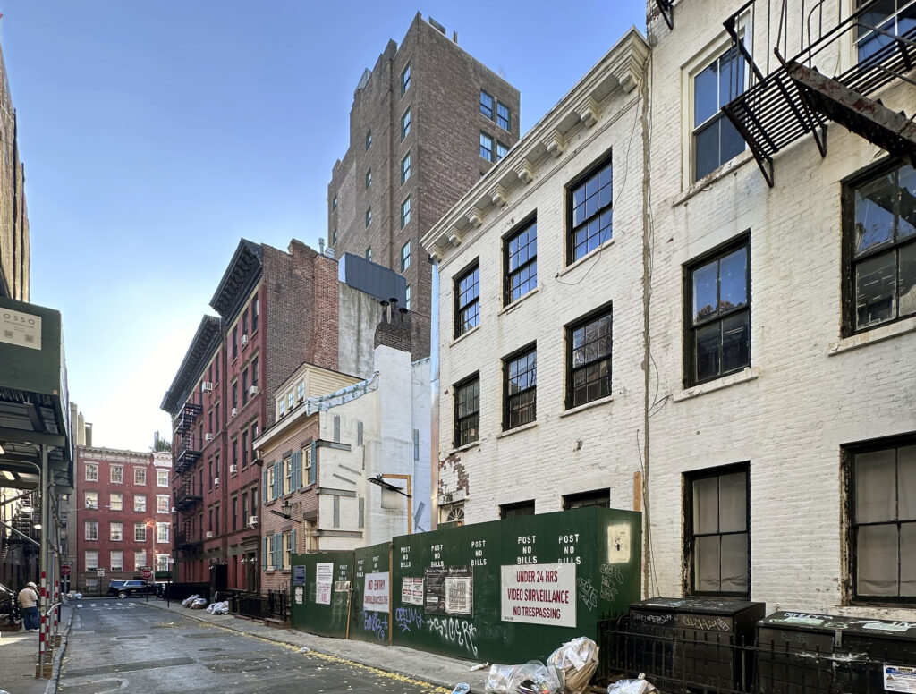
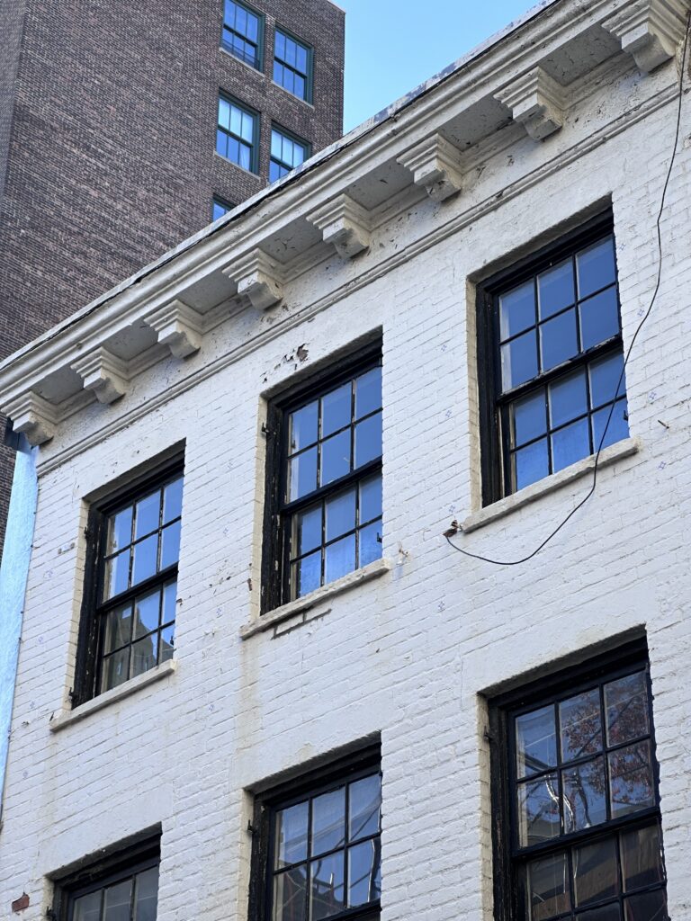
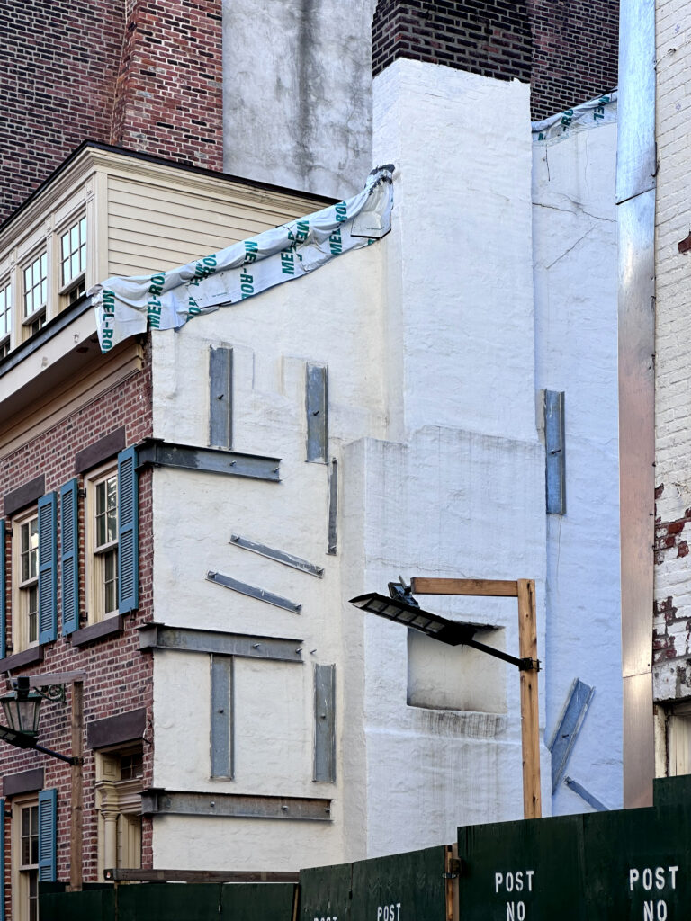




Maybe this will have a happy ending after all.
If I recall correctly, the developer deliberately violated the law to “de-landmark” the building. And succeeded.
There should be serious consequences.
Yes. This is now becoming a more common tactic to demolish landmark properties
Why is the City accommodating this property owner?
The new replacement will not look right because modern materials are different. Were the original bricks saved to be reused? The windows?
This is a crime scene.
Such a waste. The old building is gone. Why not replace it with something slightly larger, ie add another floor, when rebuilding it?
Using the same materials from old structures to maintain their historical value? I just agree with the opposition: Thanks.
What’s ironic about these stealthy Village combinations is that little may be kept of the historic interiors, many of which may have been compromised anyway as so many New York townhouses were converted to multi-family use long ago. The facades remain (often sans the stoop!) — like something on a Hollywood back lot, but the rest is altered to serve the needs of current occupants. Before, the less well-off; now the very well-off.
The demolishers of this building should have had the property confiscated.
Or at least been fined out the wazoo
Was that Bill Kunstlres old building?
I believe Naftali is the developer and did you read he purchased 3 more properties next to this so he will change the fabric of this historic neighborhood and our useless local politicians plus LPC allowed him.
The misnomer “contextual” here means Imagineering: this will be as much like the other blocks on the street as Jacqueline Wildensteins’ plastic surgery looks like a face.
Apalling.