A five-story residential building is nearing completion at 225 14th Street, in Park Slope, Brooklyn, by the border of Gowanus. The site is five blocks away from the D, N, R, and W trains. Harel Edrey of EDG Development is responsible for the development, and the same firm is also working on the design.
The 50-foot tall structure will yield 19,229 square feet within, 11,970 square feet of which will be residential space. Sales have launched for the nine apartments, averaging 1,330 square feet apiece. Each unit will have three to four bedrooms.
Issac & Stern Architects are responsible for the design, with Busta Studio responsible for interiors. Apartments have been designed with white oak flooring, and marble countertops.
Tenants will have a lobby lounge, fitness center, children’s room, bicycle storage room, storage, and parking space.
The Aguayo Team at Halstead Real Estate is responsible for sales. Occupancy is expected by the summer of 2018.
Subscribe to YIMBY’s daily e-mail
Follow YIMBYgram for real-time photo updates
Like YIMBY on Facebook
Follow YIMBY’s Twitter for the latest in YIMBYnews

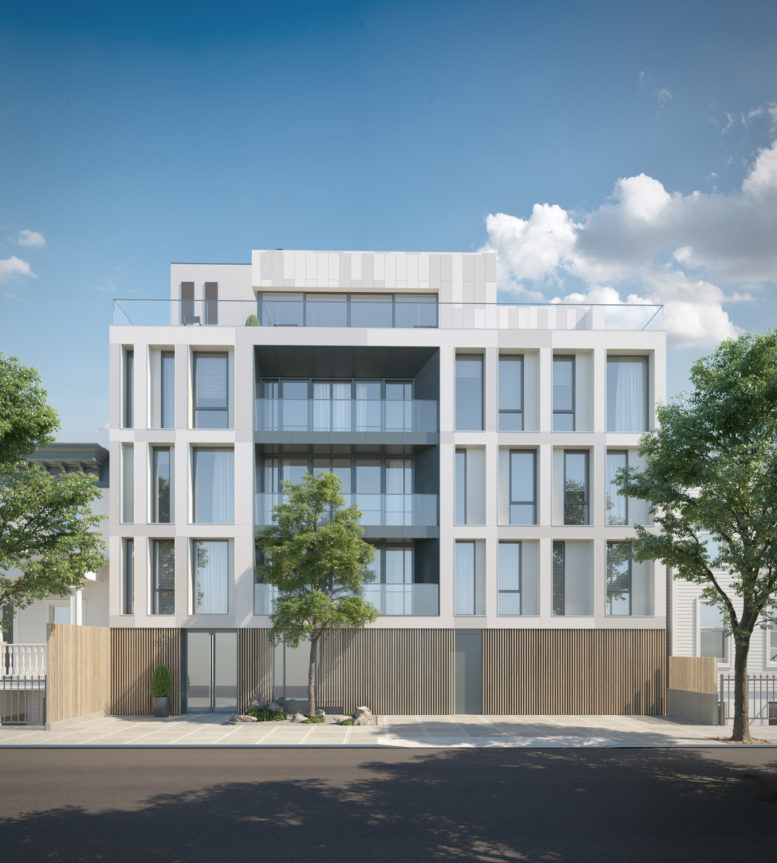
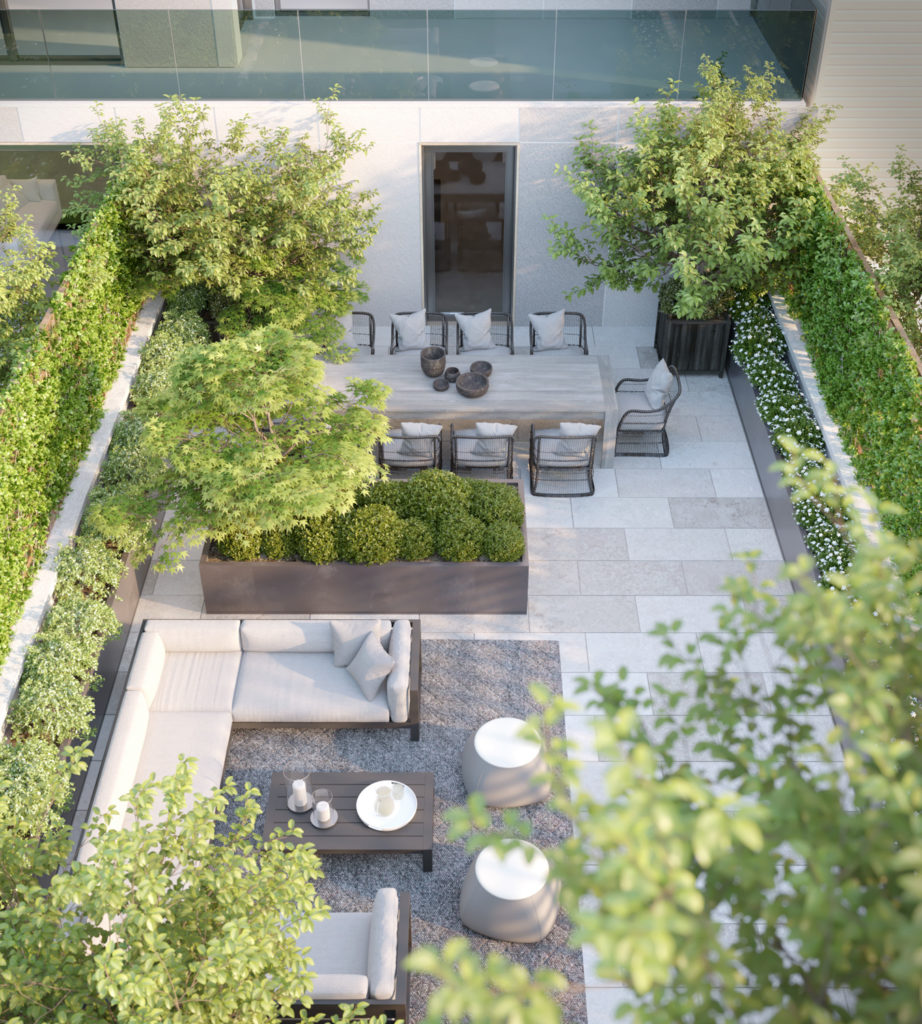
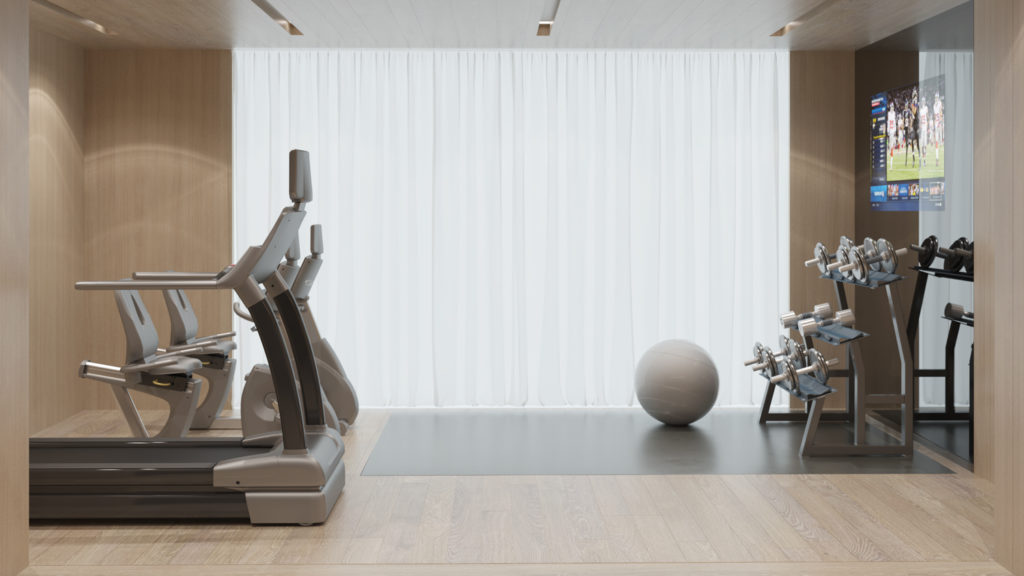
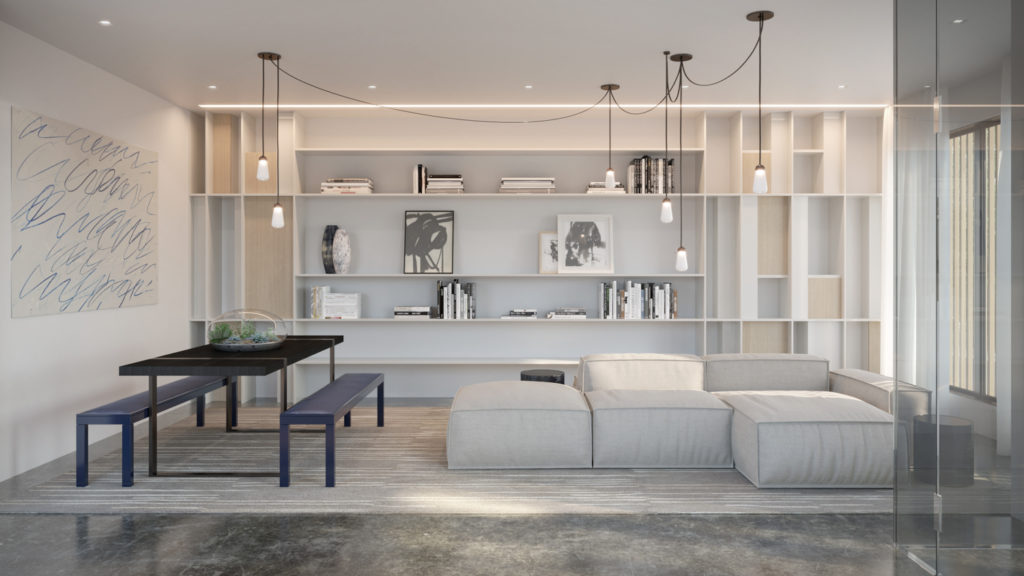
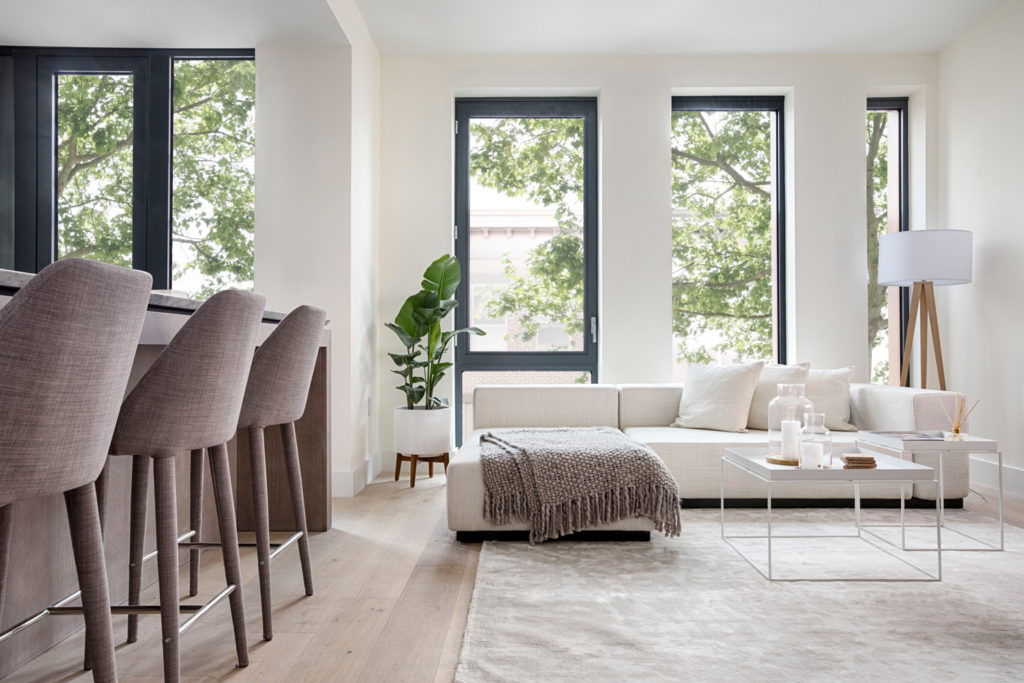
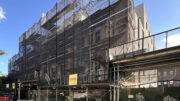
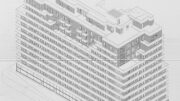

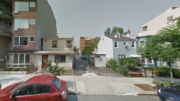
Please pardon me for using your space: Friendly designed by simplicity with Andrew Nelson.
Nine units. No on-site parking required. Clever.