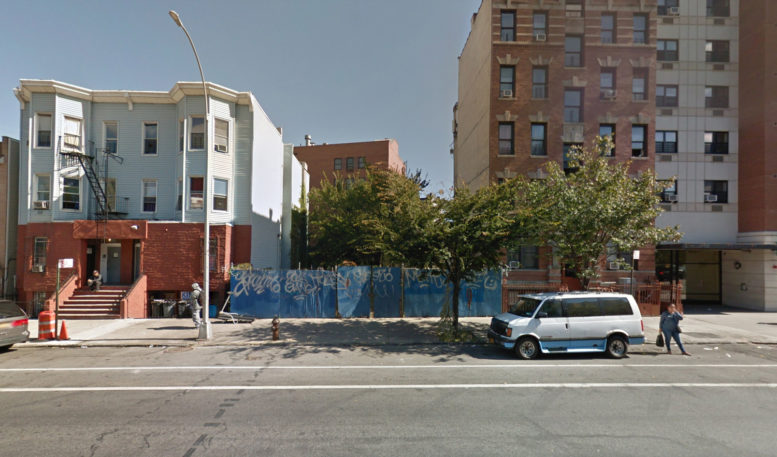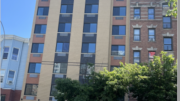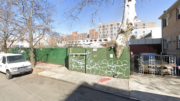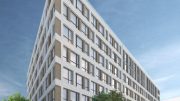Permits have been filed for an eight-story mixed-use building at 1230 Prospect Avenue, in Foxhurst, The Bronx. The site is seven blocks away from the Freeman Street subway station, serviced by the 2 and 5 trains. Badaly Architects is responsible for the design. The development will also be just two blocks away from another project by the firm, at 872 Home Street.
The 74-foot tall structure will yield 19,570 square feet within, with 11,610 square feet dedicated to residential use, 1,950 square feet for ground-floor commercial-retail, and 170 square feet for a ground-floor medical facility. 17 apartments will be created, averaging 683 square feet apiece, indicating rentals. Tenants will have a lobby, laundry room, bicycle parking, and an outdoor recreational space on the second floor.
Chris Miele is listed as being responsible for the development.
The lot is currently undeveloped, meaning construction can begin as soon as permits are approved, which is expected within the next four to six months. Completion is expected by the summer of 2020.
Subscribe to YIMBY’s daily e-mail
Follow YIMBYgram for real-time photo updates
Like YIMBY on Facebook
Follow YIMBY’s Twitter for the latest in YIMBYnews






Please pardon me for using your space: American doing for development.
Expect another bad bad Badaly jumbo brick special. Guhh.
Good to finally see something is put on that empty lot. I have passed by and seen rats in garbage can area next door. I was amazed how kids could sit and play on stoop. While rats were below rummaging through the garbage!
Residential properties and the commercial pharmacy and medical offices??????? Two big businesses coming together. I’m old enough to remember Doctor offices in some residential buildings.
Yes you can tell a Badaly build. They are almost everywhere in the Bronx.
What kind of commercial space, another 99 cent store?
I’m looking for a studio or one bedroom, how much