The redevelopment of Macy’s former footprint in Downtown Brooklyn is set to add a major new skyscraper to the Borough’s skyline. Renderings for 11 Hoyt Street are out, and it’s looking to make an impression. The 51-story condominium building is designed by the architecture and urban design firm Studio Gang, led by MacArthur Fellow Jeanne Gang. This project will be the Chicago-based firm’s first residential building in New York City.
The tower has an undeniable resemblance to the iconic “New York by [Frank] Gehry” tower at 8 Spruce Street. Objectively, that’s not really a negative attribute. The iconic design by Gehry had received significant praise, and this proliferation of style only extends the prominence and reach of the original. The New Yorker’s Paul Goldberger described 8 Spruce as “one of the most beautiful towers downtown”. 11 Hoyt isn’t a carbon copy, but its style is more daring and outrageous than the average tower rising in Downtown Brooklyn. It may well become a defining tower in the emerging city’s skyline.
The 591-foot tall structure will yield 615,000 square feet within, with 590,000 square feet dedicated to residential use, and 23,250 square feet dedicated to commercial space in the cellar and ground floor. 147 parking spaces will be created below grade.
481 condominiums will be created, averaging 1,120 square feet apiece. Tenants will have access to over 50,000 square feet of amenities throughout the building. These options include a pool, squash court, game room, children’s area, and an exercise room. Over 190 different floor plans will be created, ensuring unique living spaces throughout the project. London-based Michaelis Boyd Associates is designing interiors. Hollander Design is responsible for the landscaping.
According to The Real Deal’s reporting in late 2017, JP Morgan was leading a negotiation to loan $375 million to Tishman Speyer for the project. This came after Speyer paid a total of $170 million for the Macy’s parking garage, air rights, and a portion of the store’s building. We last reported on the Macy’s building, dubbed the Wheeler, in late March. The whole project is expected to cost $685 million.
Hill West Architects is the architect of record, and Tishman Speyer is responsible for the development. This is the firm’s first ground-up condominium development in New York City.
Corcoran Sunshine Marketing Group is managing all sales and marketing efforts. Sales are expected to start this summer, and the teaser website for 11 Hoyt has already been launched.
Subscribe to YIMBY’s daily e-mail
Follow YIMBYgram for real-time photo updates
Like YIMBY on Facebook
Follow YIMBY’s Twitter for the latest in YIMBYnews

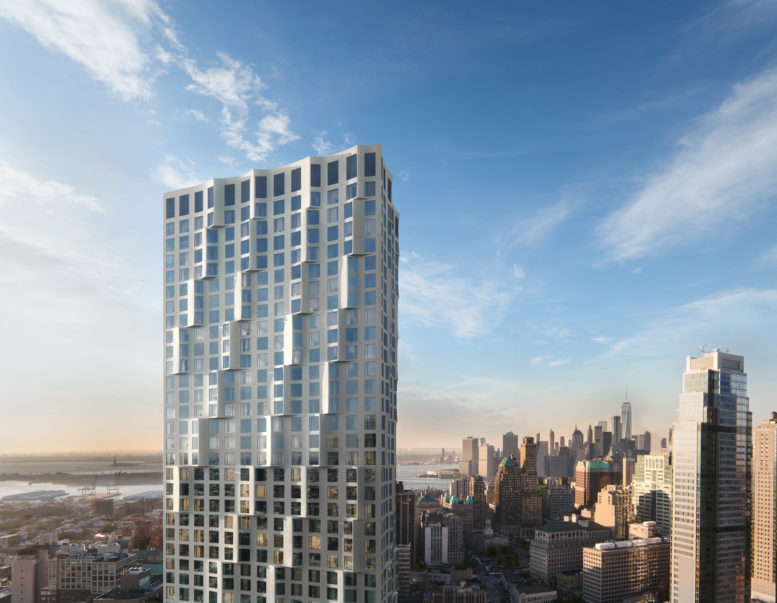
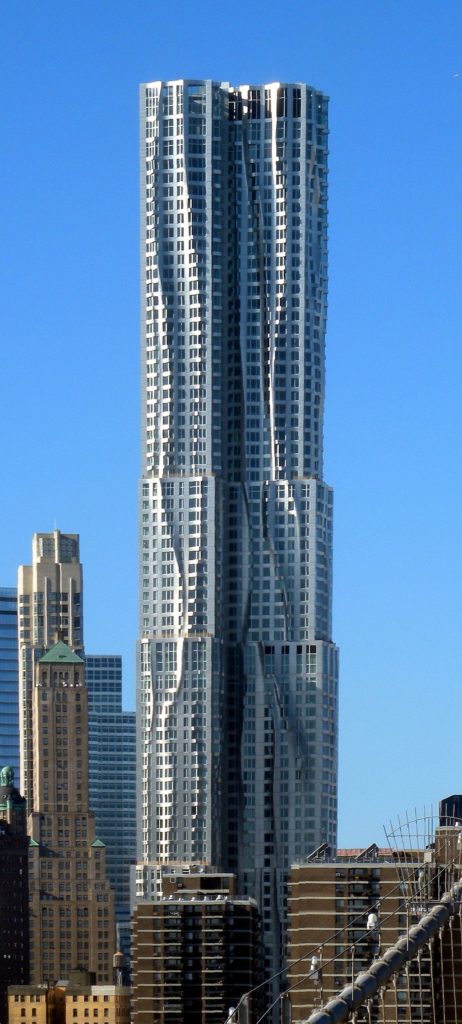
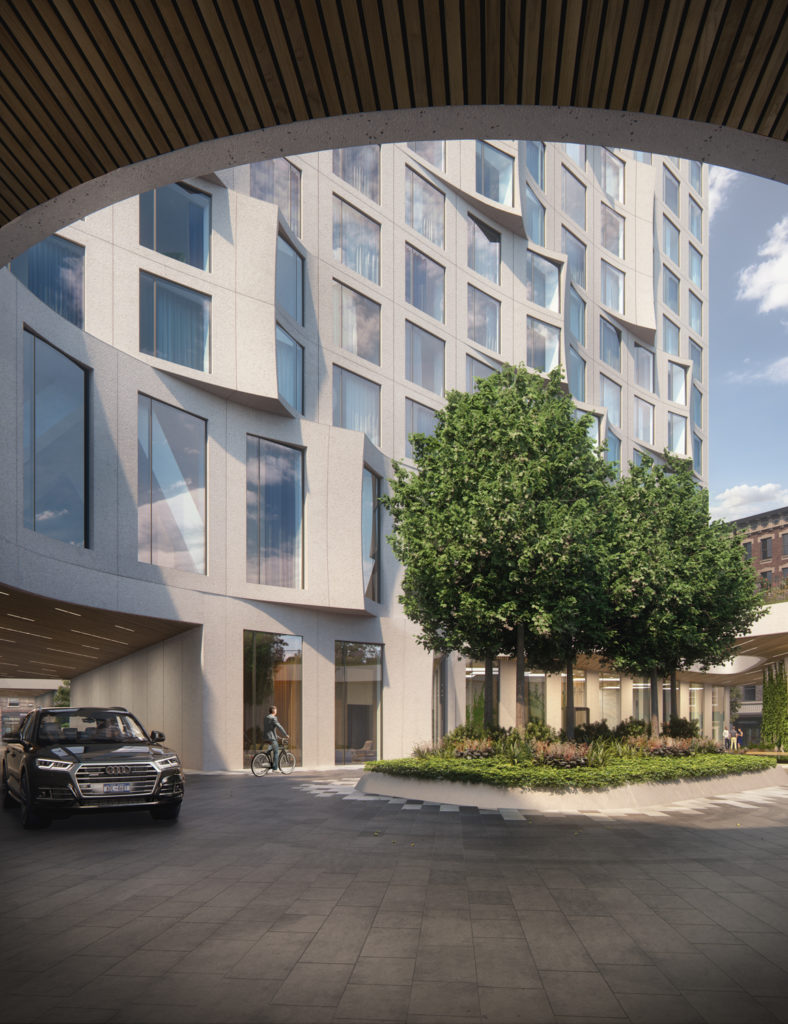
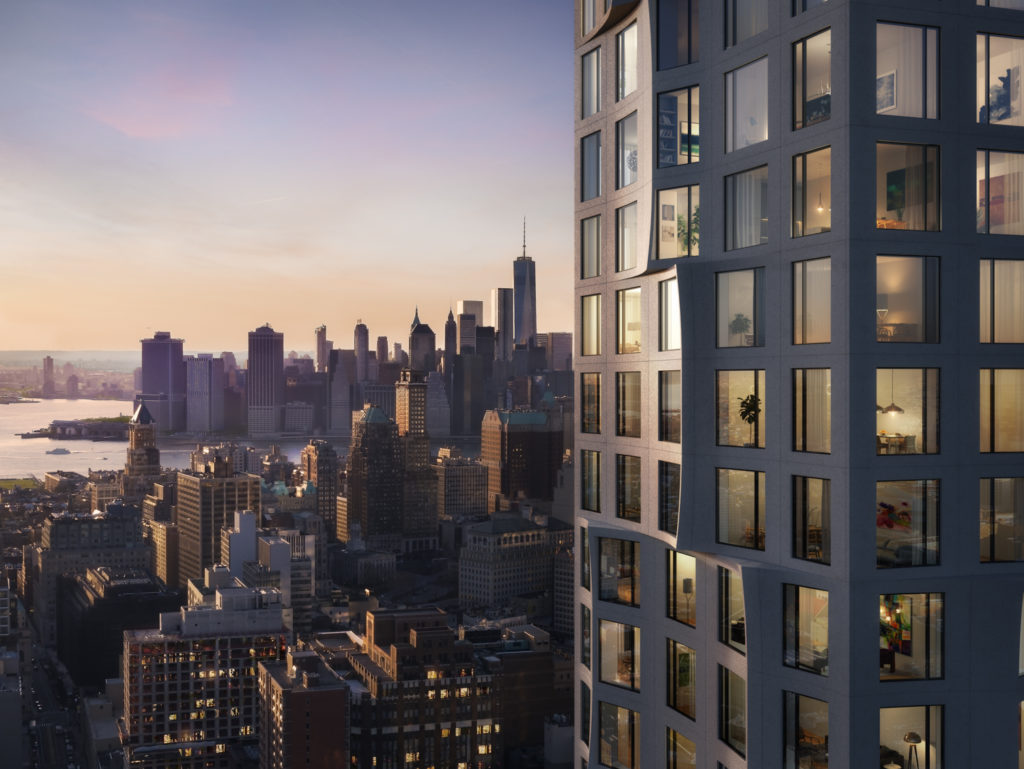
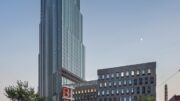
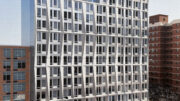
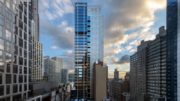
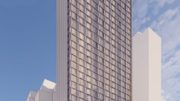
It bears a striking resemblance to The Beekman by Gehry in lower Manhattan.
It’s a knock off of Gehry spruce building what a joke , not very creative a real disappointment, if the exterior is a knock off I wonder how mediocre the interiors are?
No retail or office space on its base? What a waste of a site. From the rendering it looks like it walls itself off from the neighborhood. The 2006 rezoning has turned out to be a real disaster for Downtown Brooklyn.
Give credit to Jeanne Gang for her own methods of dealing with environmental forces, such as wind and sun. Studio Gang’s design IS NOT A COPY of Frank Gehry’s tower, but a design direction unto itself.
We’ve been watching construction from our apartment across the street for some time now, and what I found very striking – to the point of vexing – is that there were no new foundational girders/piles drilled to support vertical and lateral loads of the structure…they just started building on top of the old parking lot using, apparently, a pure raft/mat foundation design. I find this odd for a 51-story building considering the loads it’ll need to withstand and I can’t imagine the old parking lot was sufficiently strong enough to bear forces of this new structure. Anyone here aware of – or can comment on – the techniques used for the foundation?
The tower section is supported by new caissons plased at the lower subcellar levels (out of you view). The large matts you saw were the caps on top of the cassions. These are what pick up the axial and lateral loads.