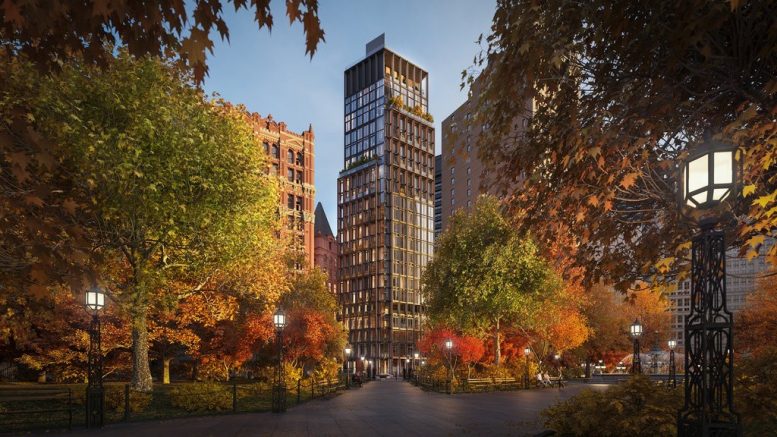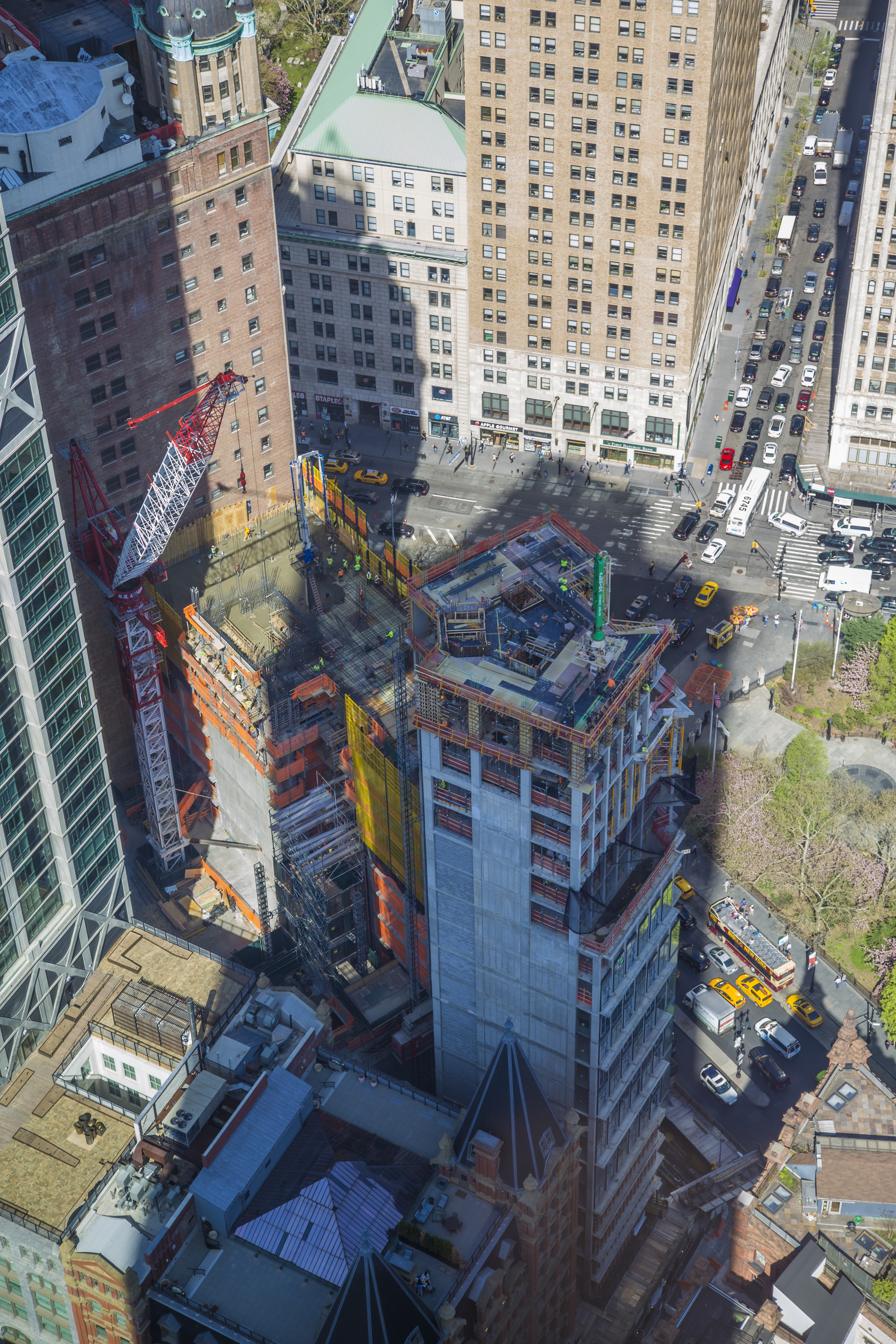Nicknamed the “Pearl On The Park,” and located next to the Beekman Hotel at 5 Beekman Street and directly adjacent to COOKFOX’s 59-story residential tower rising at 25 Park Row, 1 Beekman Street has officially topped-out at 25 stories in height. Construction has progressed quickly over the past year, and demolition and excavation of the site only began two years ago.
Designed by Rogers Stirk Harbour + Partners, the same architectural firm behind the newly-opened 3 World Trade Center, the 31-unit and 331-foot-tall residential building sits at the western end of Beekman Street.
The Woolworth Building stands across City Hall Park to the west, and the Potter Building (38 Park Row/ 145 Nassau Street) sits to the north, across Beekman Street, with its ornamental dark red and black terracotta facade. This is Richard Rogers’ first residential tower and his second project in New York City.
Park Row and the surrounding streets have seen tremendous change since the early 2010s, when buildings like 8 Spruce Street (New York by Gehry), the Fulton Center, and the new World Trade Center were constructed. Ever-climbing numbers of both tourists and new residents moving Downtown have fully revitalized the neighborhood, with other new residential towers in the vicinity including 111 Murray Street, 20 Exchange Place and 70 Pine Street.
The proximity of 1 Beekman to subway lines and extensive new retail and dining amenities makes the address an appealing aspect for future residents, with un-blockable views of City Hall Park also a major benefit.
Urban Muse is the developer of 1 Beekman Street, which will cover a total of 95,000 square feet and include a roof deck for residents when it opens in 2019. 14,500 square feet of retail space on the bottom floor and three floors of offices directly above are part of the total square footage.
Compass is in charge of sales and marketing, and condominiums will range from 900 to 2,900 square feet each, with four retail bays also available in the base of the project, ranging from 3,200 to 4,500 square feet apiece.
Once the installation of glass is complete, the signature sleek metal cladding that will form the framework of the building’s profile will be installed. That will eventually hide the concrete structure currently visible, giving an additional layer of architectural expression similar to Richard Rogers’ use of diagonal bracing on 3 World Trade Center.
Subscribe to YIMBY’s daily e-mail
Follow YIMBYgram for real-time photo updates
Like YIMBY on Facebook
Follow YIMBY’s Twitter for the latest in YIMBYnews








Please pardon me for using your space: Do you like oval frame?
I miss J&R
I think this is a handsome building. What is the building rising immediately next door? The rendering shows an empty lot.
25 Park Row, the 59-story residential tower by COOKFOX.
Thank you! I should have read more carefully……
Hopefully this bldg, together with COOKFOX’s tower, will forever hide the hideous Beekman Residences tower immediately behind. http://www.architectmagazine.com/project-gallery/the-beekman-hotel-and-residence
5 Beekman Street nest door was famous too. HQ to most of the anti-Viet Nam War Left in the 60’s. The FBI paid the phone bill for everyone so they could tap it.
De acuerdo!
Sad that these buildings are blocking 5 Beekman. I had always hoped that once J&R left, they would renovate 5 Beekman’s exterior and use the land in front of it as a courtyard. I guess no chance of that happening when the price of Manhattan land is factored into the decision.