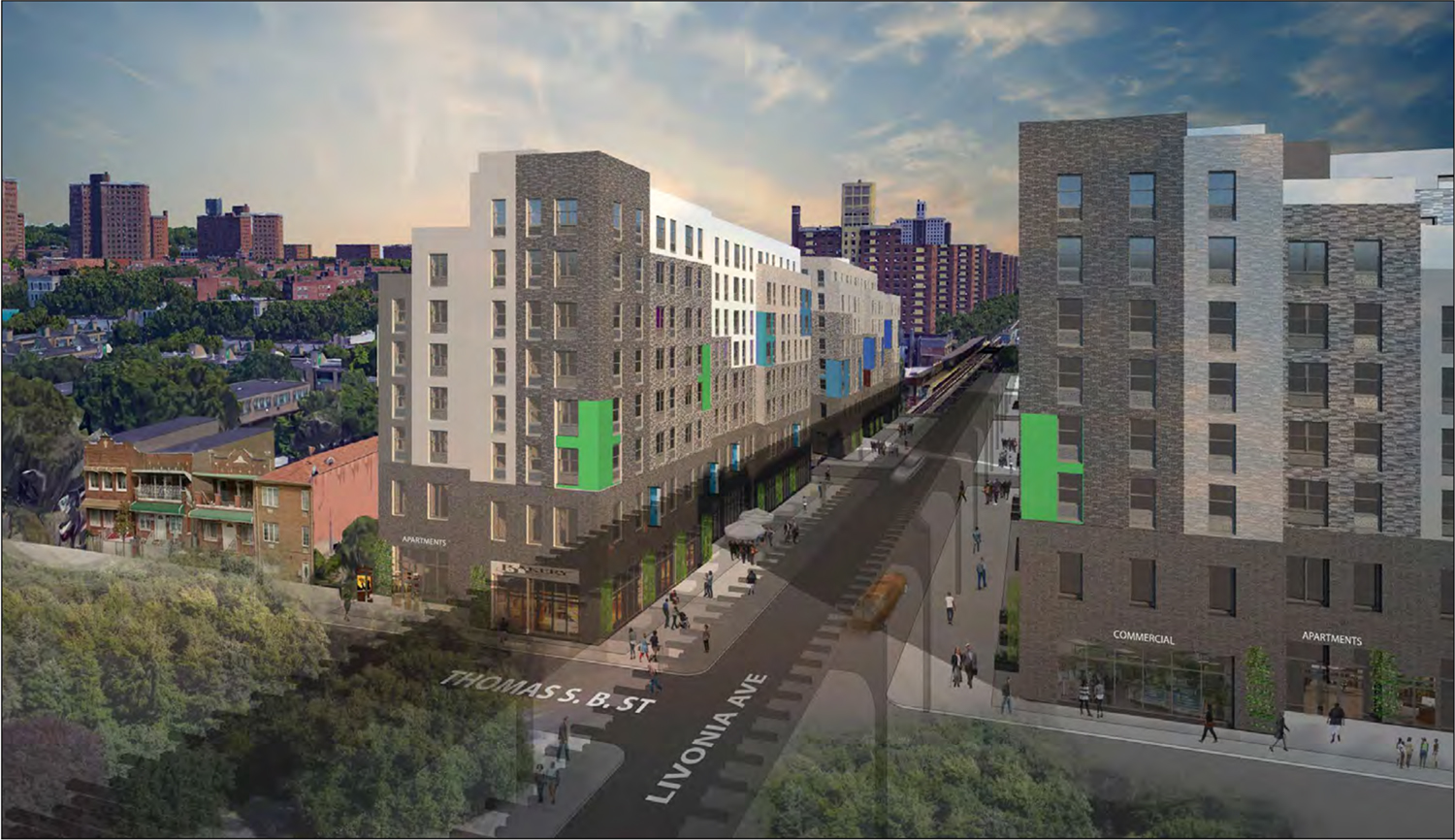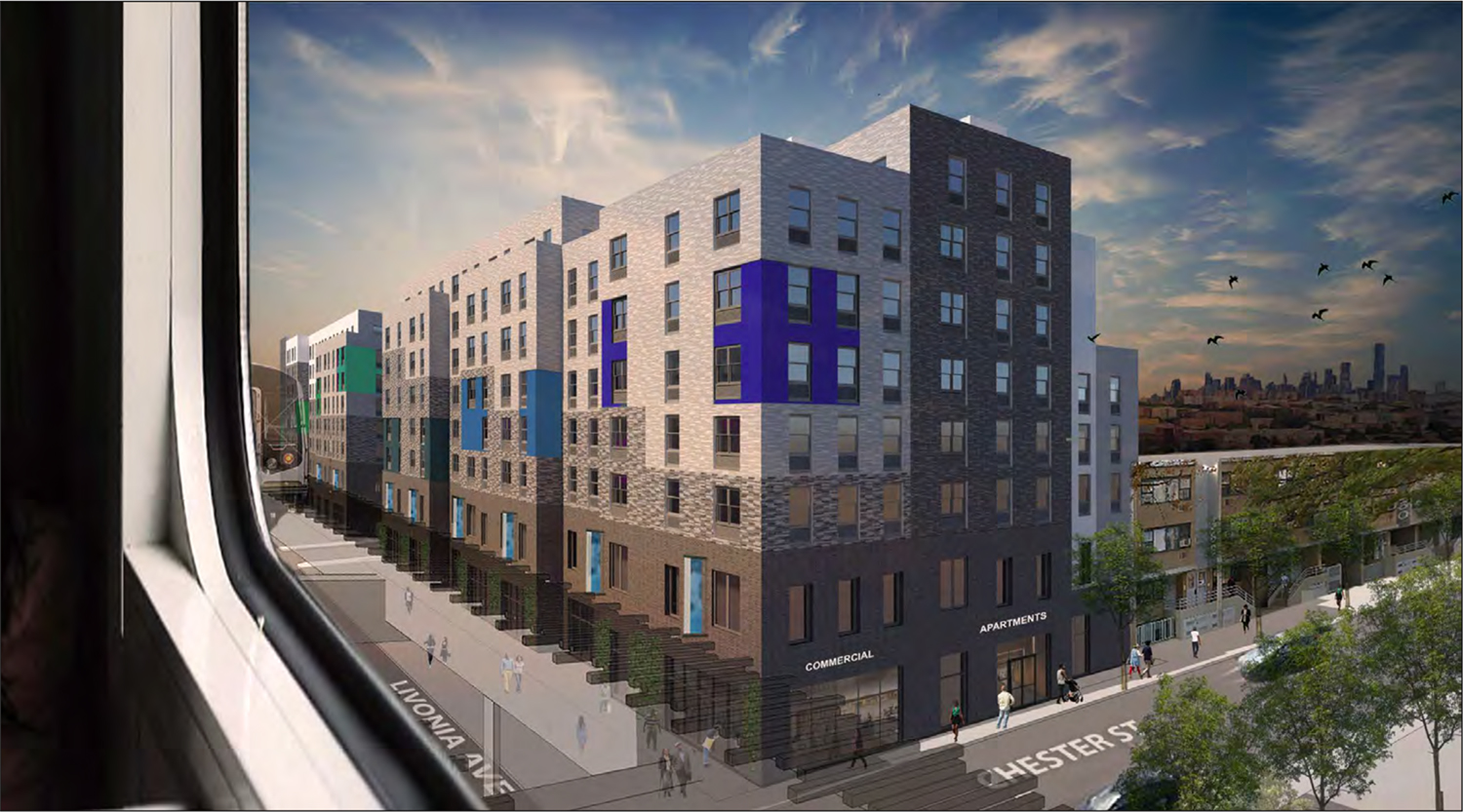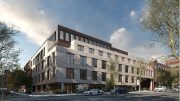A definitive seven-building assemblage is expected to take rise in Brownsville, Brooklyn, following a recent community impact assessment and subsequent filings for permits and rezoning rights. Named the “Marcus Garvey Extension,” the new development will comprise 908,460 gross square feet with anticipated completion in 2024.
The project will effectively serve as an extension of the existing Marcus Garvey Apartments, originally constructed in the mid-1970s. The existing complex is comprised of several blocks of three-story, duplex apartment buildings and “largely underutilized” parking lots according to Environmental Assessment filings.
In total, the development will yield 843 affordable units, 35,049 square feet of ground floor retail area, 98,032 square feet of unspecified community facilities, 24 accessory parking spaces, and several thousand square feet of landscaped greenspace to help nurture the neighborhood and improve connectivity.
New 8-story buildings A-E will be arranged along the north and south sides of Livonia Avenue. Buildings F and G will rise nine stories apiece, located one block away to the south and north, respectively. Each building of the phased development is expected to wrap within 18 to 24 months of breaking ground.
The project is the most recent development to take rise as a result of New York City’s Department of Housing Preservation and Development’s “Brownsville Plan.” The $150 million community investment plan is designed to improve the Brownsville’s local parks and roadways, and to introduce new affordable housing options, retail space, health centers, and community area over the next 5 years.
L+M Development Partners is collaborating with New York City’s Department of Housing Preservation and Development (HPD), Department of Parks and Recreation (NYC Parks), and New York City Citywide Administrative Services (DCAS) to complete the expansion project. The new buildings are designed by Curtis + Ginsberg Architects.
Building A | 134,498 square feet | 8 stories
114 Affordable units
8,700 square foot retail area
21,039 square foot community facility space
Building B | 111,932 square feet | 8 stories
96 affordable units
10,458 square foot retail
13591 square foot community facility
Building C | 96,975 square feet | 8 stories
85 affordable units
7853 square foot retail area
11252 square foot community facility
Building D | 95, 303 square feet | 8 stories
81 affordable units
19507 sf of community facility
Building E = 105,753 square feet | 8 stories
92 affordable units
8038 square foot retail area
10,125 square foot community facility
Building F = 221,294 square feet | 9 stories
230 affordable units
13,776 square foot community facility
12-vehicle accessory parking
Building G = 142,705 square feet | 9 stories
45 affordable units
8,742 square foot community facility
12 spaces of accessory parking
Subscribe to YIMBY’s daily e-mail
Follow YIMBYgram for real-time photo updates
Like YIMBY on Facebook
Follow YIMBY’s Twitter for the latest in YIMBYnews









Please pardon me for using your space: Wearing with beautiful renderings. Wearisome. (No). Thank you.
Still a very dangerous area. Any retail will sit empty for years.
How much are the rents
24 parking spaces? Sounds ridiculous for so many apartments.
@TPK
Its literally next to the elevated subway line.
Please keepposted me on affordable housing in New York and Brooklyn new York