Permits have been approved for the enlargement of 60 Charlton Street, which will yield a 12-story retail and office building in the Hudson Square neighborhood of Manhattan. The building was formerly known as 163 Varick Street. Kenneth Aschendorf of APF Properties is responsible for the development, after purchasing the lot for $65 million in July 2017.
The 191-foot tall structure will yield 97,700 square feet within. Retail will be positioned in the ground floor and cellar, with offices occupying the remaining floors. Terraces will be created on the ninth, eleventh, and twelfth floors. Parking for bicycles and 11 cars will be included on site.
HOK is responsible for the architecture. The design will incorporate much of the existing six stories of masonry façade, but strip the interior down to the framework and renovate all mechanics. The curtain wall addition on top will add five extra floors.
With permits approved as of two weeks ago, construction can start as soon as possible. The estimated completion date has not been announced.
Subscribe to YIMBY’s daily e-mail
Follow YIMBYgram for real-time photo updates
Like YIMBY on Facebook
Follow YIMBY’s Twitter for the latest in YIMBYnews

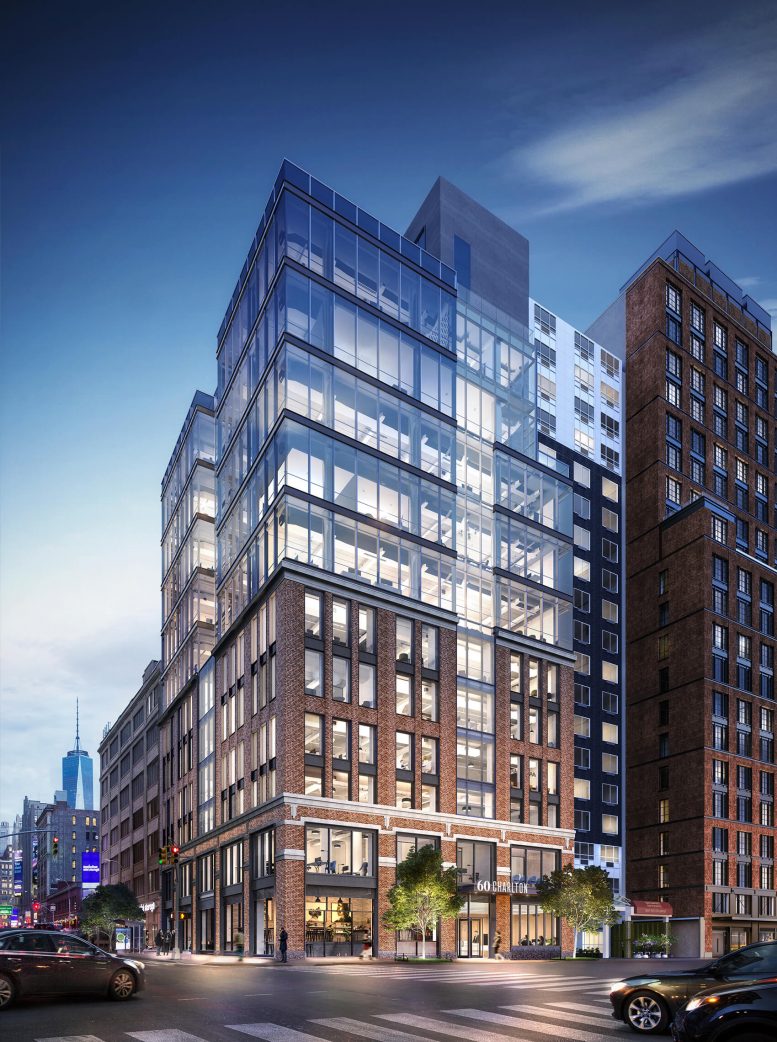

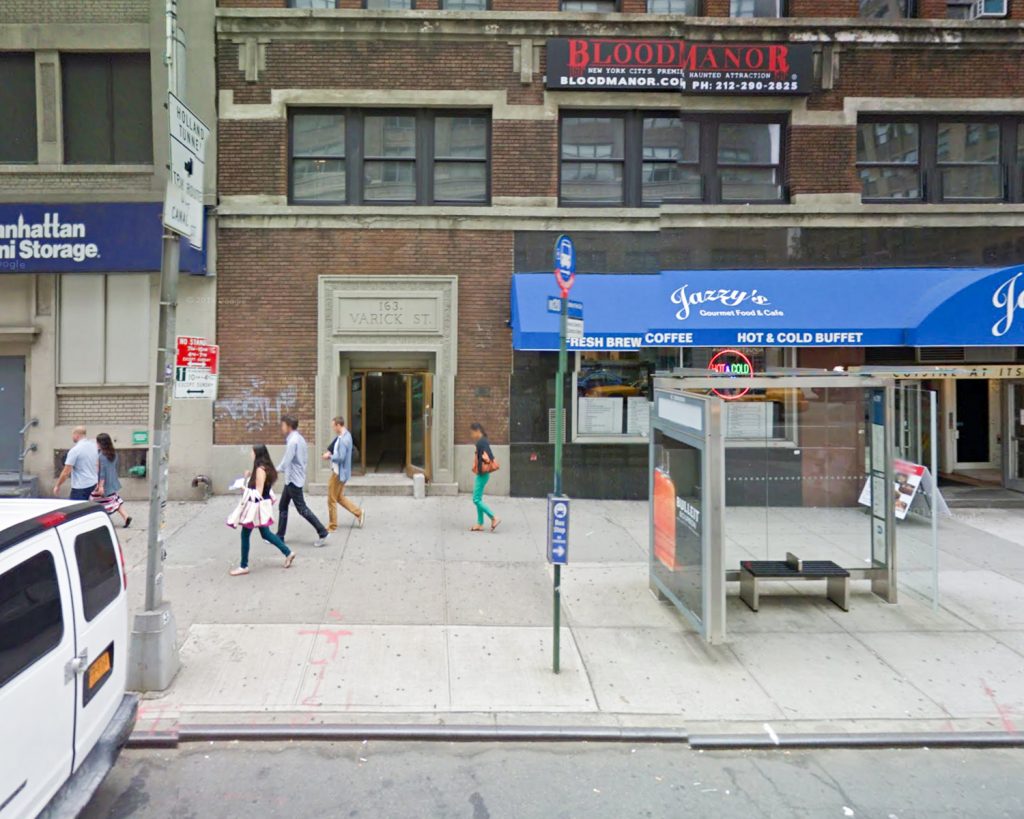
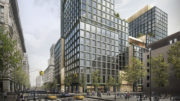
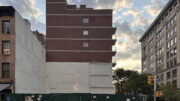
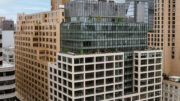

Please pardon me for using your space: Intelligence on design I never disappointed. So what do you like most on its parts?
I’m all for historical preservation and restoriation but this one looks ridiculous.
I”m a big fan of façadism and I think it helps maintain the pacing and flow at street level. This looks like a successful attempt. We need more of this in NYC so architects can refine the approach. DC does much better with it but staggering the contemporary additions back from the street.
Setback and/or masonry elements would help a ton