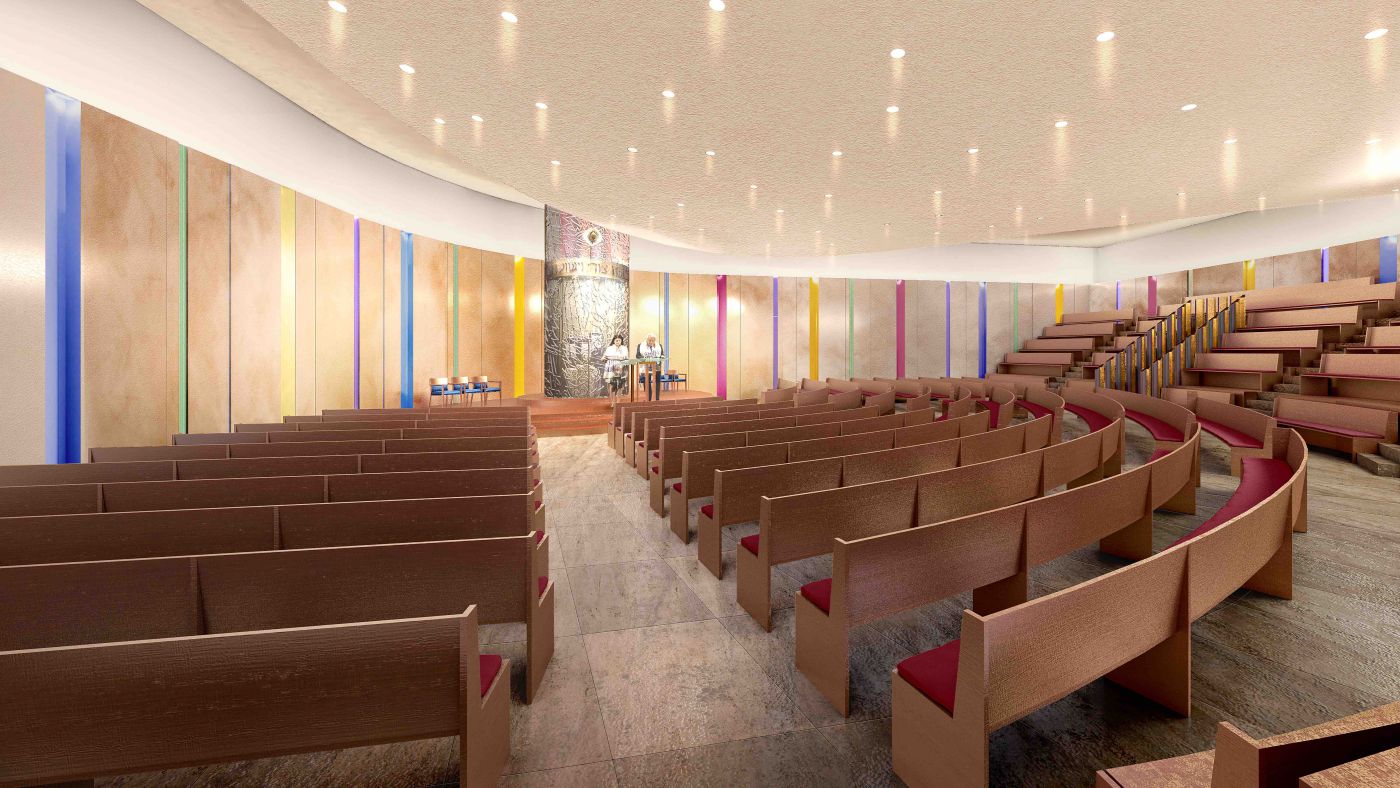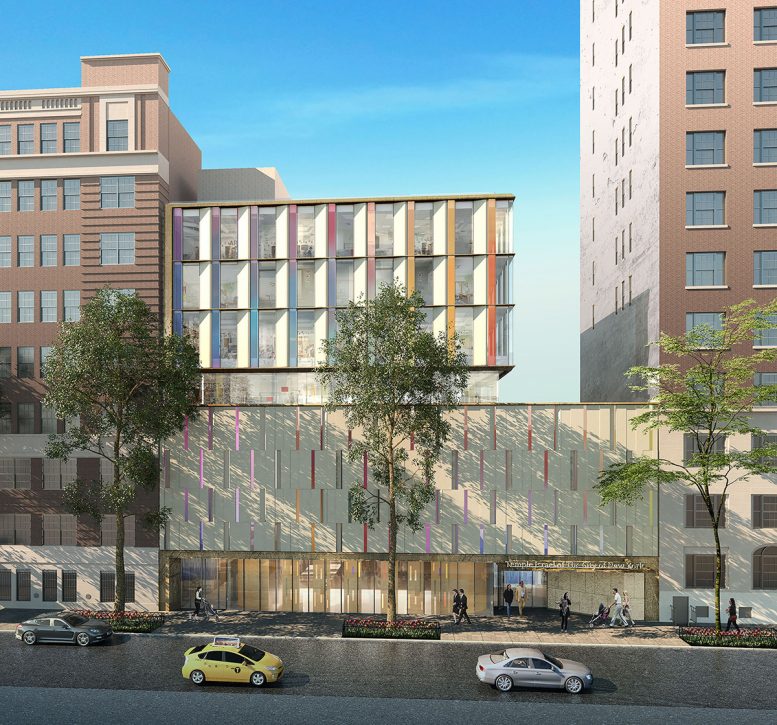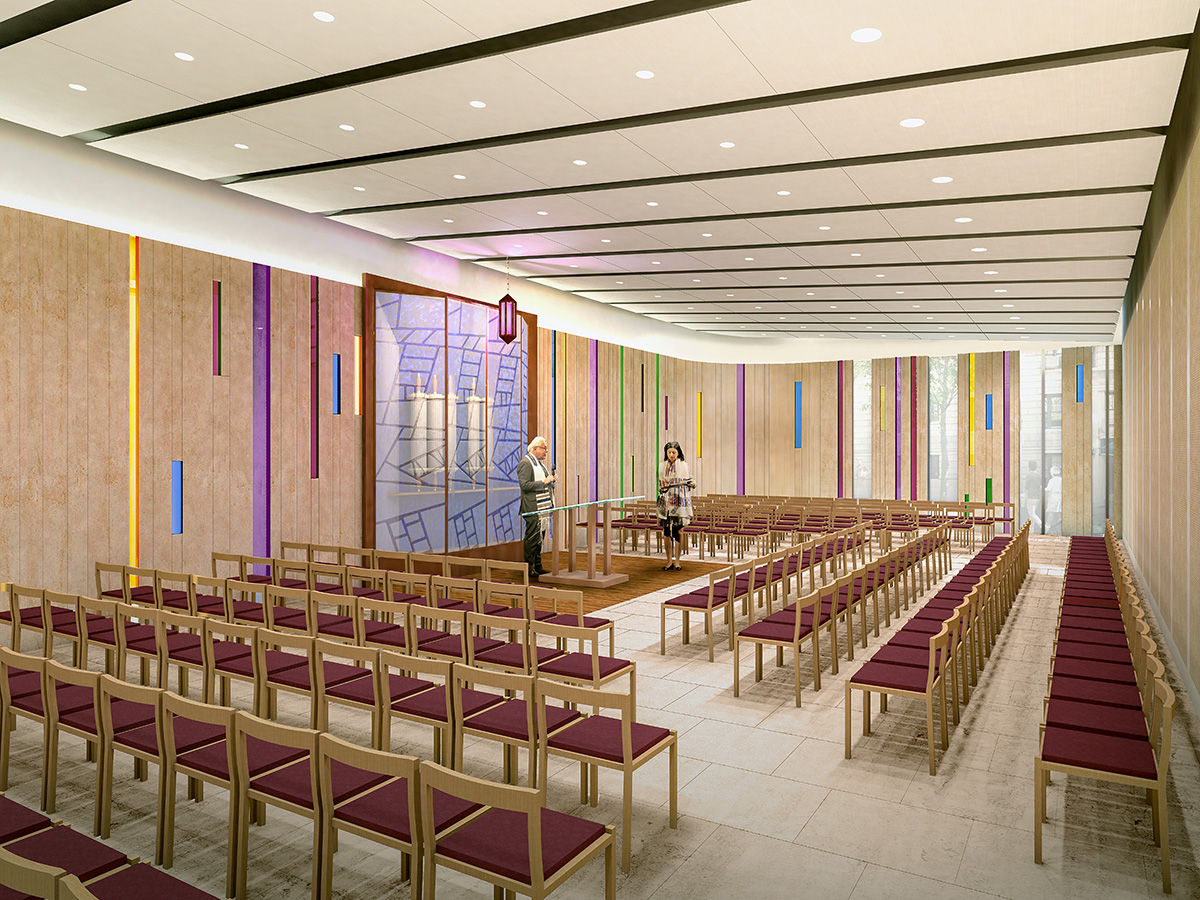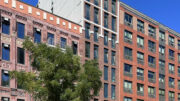Temple Israel of the City of New York will receive a newly expanded house of worship on Manhattan’s Upper East Side, for which YIMBY has the first renderings. Located at 112 East 75th Street, renovations of their existing synagogue will both modernize and expand the aging property.
The synagogue currently occupies the lower portions of a mixed-use building, but will expand vertically to include new educational areas and meeting spaces.
PBDW is design architect for the renovation project.
Interior project scope includes the relocation of existing worship spaces to improve usability and to maximize capacity, a new expandable chapel, and easier access to outdoor areas.
The building’s 75th Street frontage will receive new facade treatments comprised of limestone and multi-colored glass panels.

Exterior rendering of Temple Israel’s renovated entrance and updated facade (Scott Baumberger, Baumberger Studio)

Interior Rendering of the Temple of Israel’s Renovated Synagogue (Scott Baumberger, Baumberger Studio)
Subscribe to YIMBY’s daily e-mail
Follow YIMBYgram for real-time photo updates
Like YIMBY on Facebook
Follow YIMBY’s Twitter for the latest in YIMBYnews







Please pardon me for using your space: I look kind of liked.