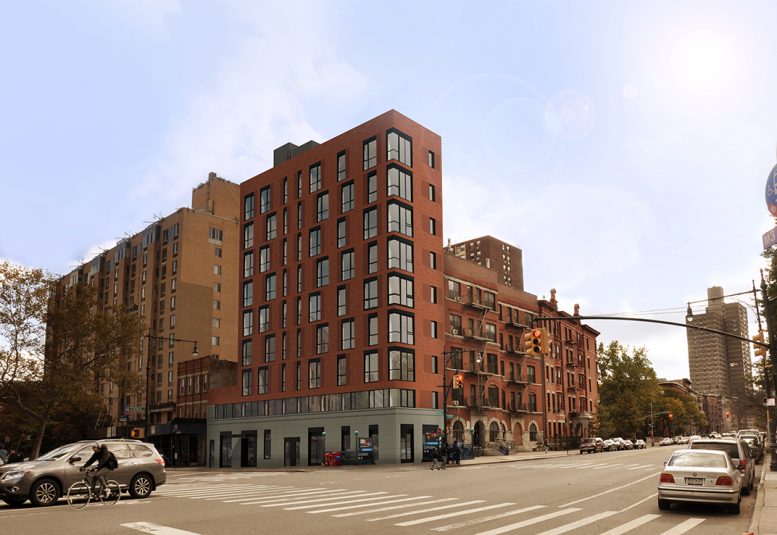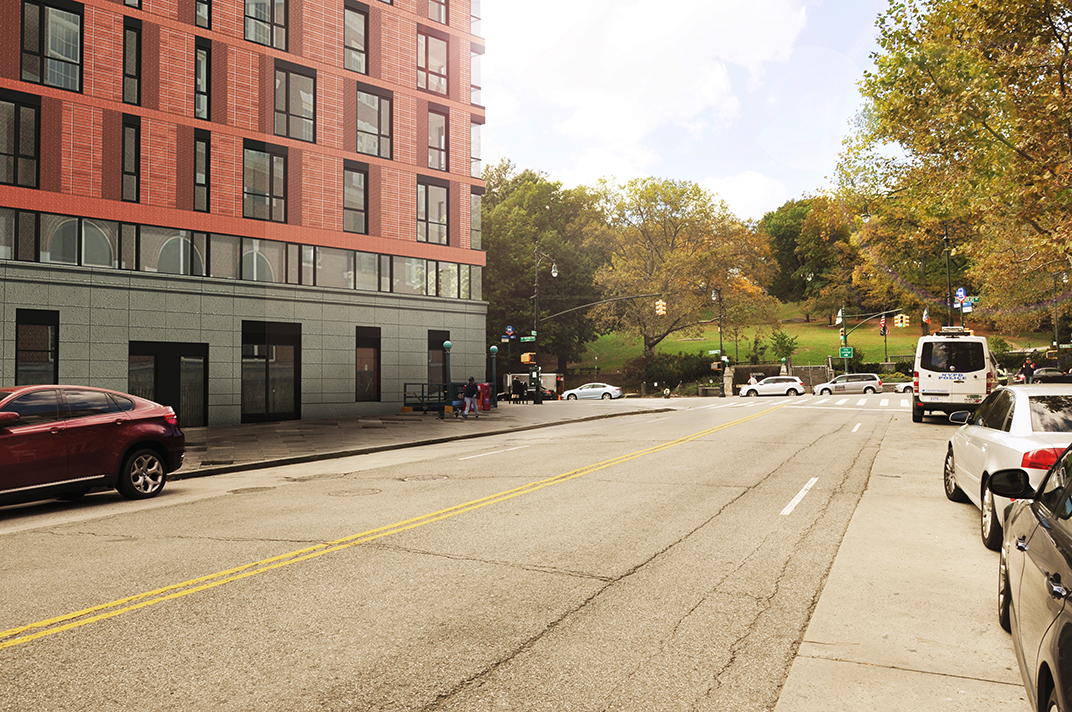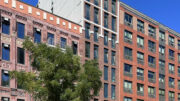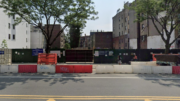YIMBY has the exclusive reveal for renderings of a new nine-story building coming to 492 St. Nicholas Avenue. Located at the intersection of 135th Street in Central Harlem, the mixed-use development will comprise both residential and retail components.
Permits filed in 2016 describe the development as a 93-foot-tall structure containing ground floor retail and residential area positioned above. Retail area will measure a modest 2,300 square feet, while residential area will span 14,442 square feet, divided among 17 apartments.
As previously reported by YIMBY, property owner and developer Rafael Santandreu purchased the lot from New York City for one dollar. That considered, it is likely the property will debut as an affordable housing block.
The design team includes AQC Architect, Elod Studio, and David Jimenez as architect of record.
Subscribe to YIMBY’s daily e-mail
Follow YIMBYgram for real-time photo updates
Like YIMBY on Facebook
Follow YIMBY’s Twitter for the latest in YIMBYnews







Please pardon me for using your space: Fetched me with its color so it was not fiddle-faddle.
Nice, but we should have seen a new subway entrance in the base. Every new development adjacent to existing subway stairs should receive an MTA grant to offset the cost of removing old stairs off street and into the ground floor of new buildings (like pretty much every modern city would do).
relatively innocuous
could use more storefront tho
How do you apply for this?