The soon-to-be tallest skyscraper in Brooklyn is now on the verge of truly towering heights. Since YIMBY last visited Brooklyn Point, the concrete has risen 20 additional floors above street level. The installation of several segments of the façade has added another new element, offering a glimpse at the glass and white paneling soon to dominate the borough’s skyline, at least until 9 DeKalb’s imminent rise nearby. Extell is responsible for the development.
The 720-foot tall structure will yield 686,800 square feet for residential use. 458 condominiums will be created. Sales have already started in March of this year.
The building will feature an extensive list of amenities across 40,000 square feet, as is typical of Extell’s projects. They break down into the categories of wellness, sports studios, and entertainment space. The highlights include a wine cellar, rock climbing studio, screening room, outdoor terraces, a restaurant, lounge, grills, a spa, and a rooftop infinity pool.
The least expensive listing at the moment is an $853,740 studio on the 17th floor. The highest asking price listed is $3.275 million for a three-bedroom on the 45th floor.
Kohn Pedersen Fox is responsible for the design, with SLCE responsible for architecture, interiors by Katherine Newman, and landscaping by MNLA.
Brooklyn Point’s title as tallest building in Brooklyn is expected to be stripped quickly by the aforementioned 9 Dekalb. The tower, developed by JDS Development and Chetrit Group, has a proposed height of 1,066 feet. If completed, it will be Brooklyn’s first supertall.
Topping out is likely to occur by 2019, with completion by 2020.
Subscribe to YIMBY’s daily e-mail
Follow YIMBYgram for real-time photo updates
Like YIMBY on Facebook
Follow YIMBY’s Twitter for the latest in YIMBYnews

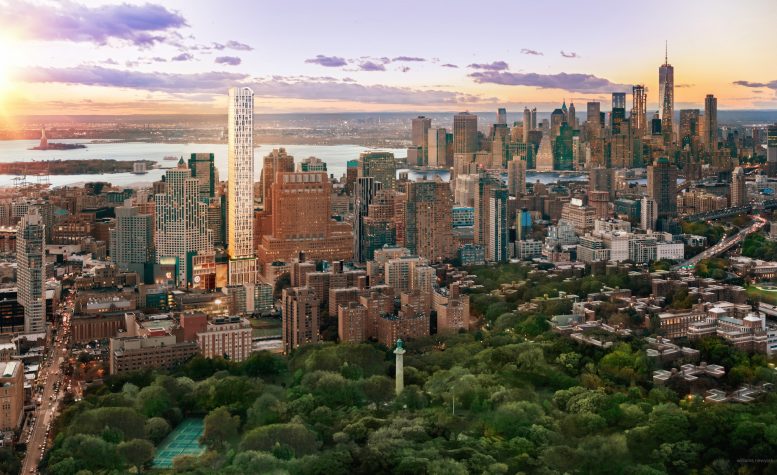
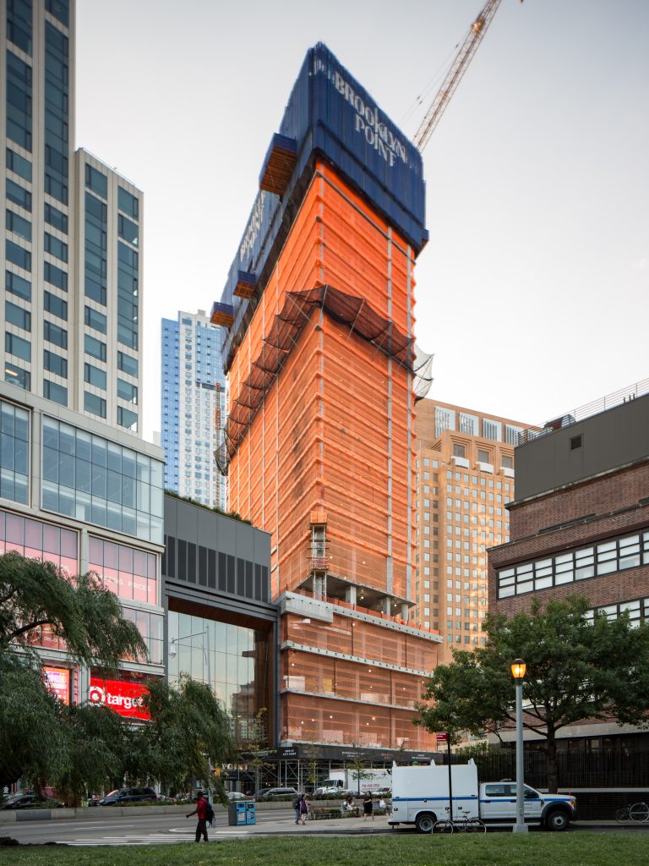
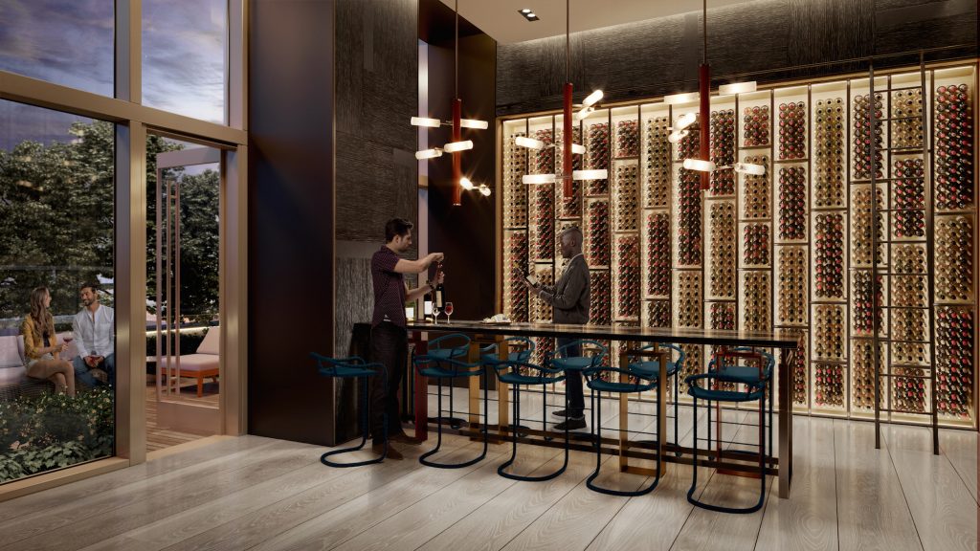

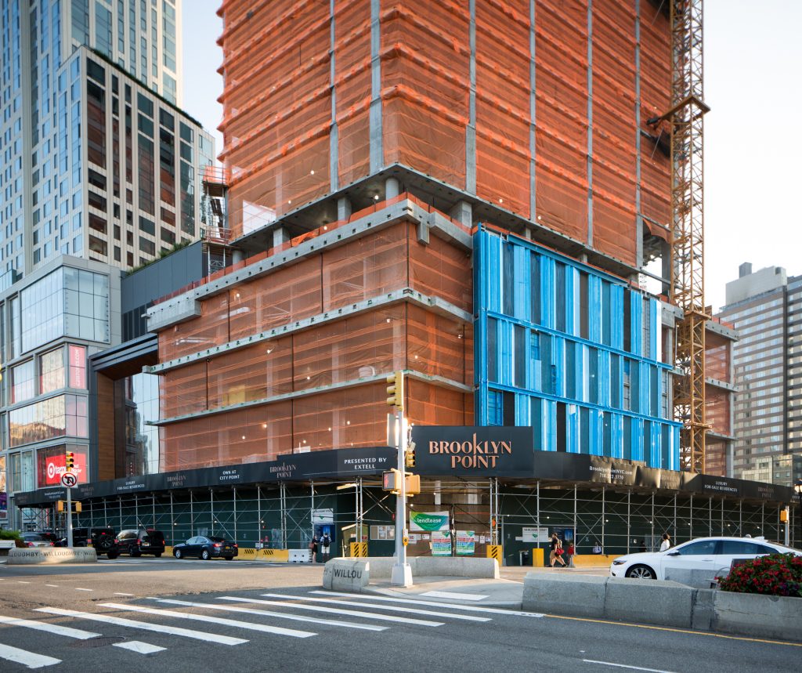
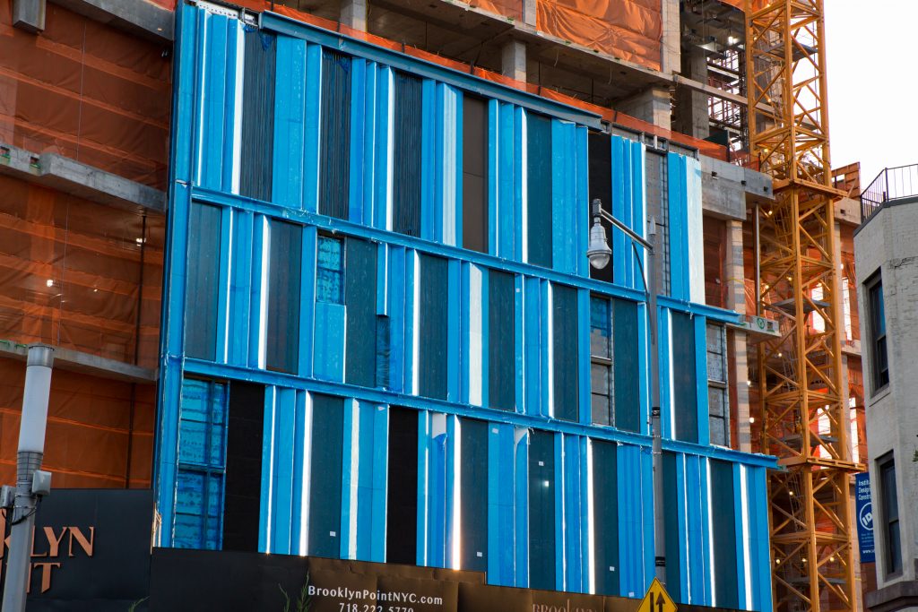
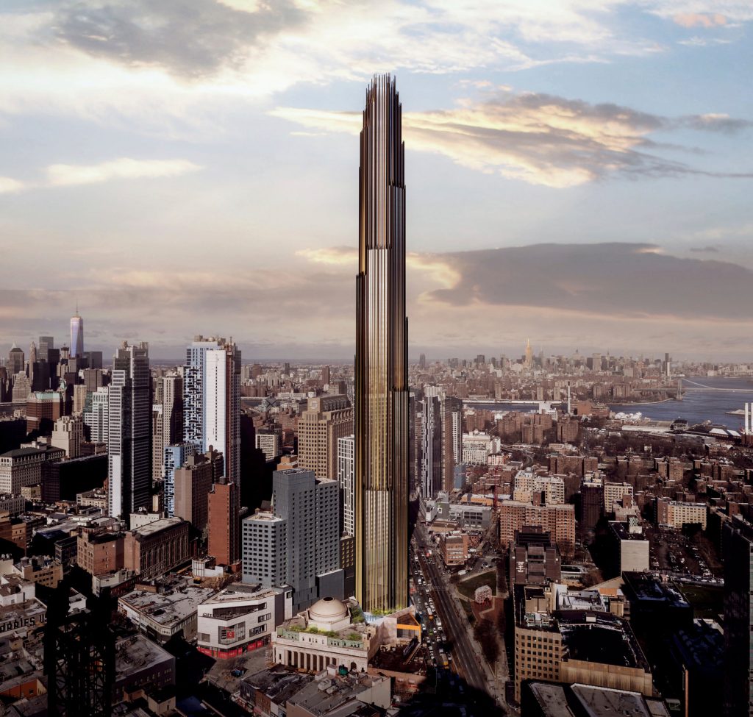
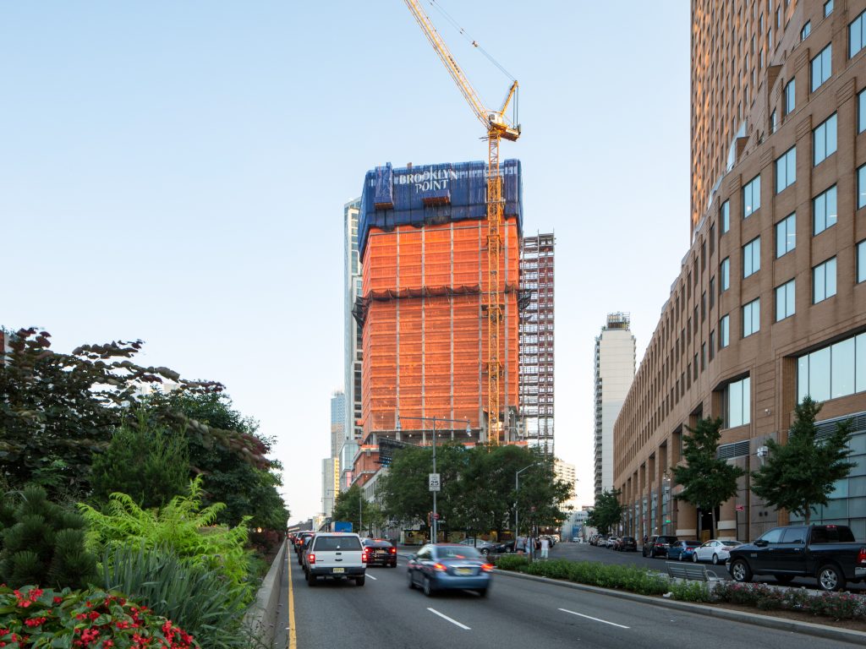
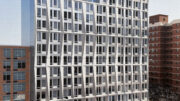



Please pardon me for using your space: In the US. Construction going on and there are many floors. (Thank you)
About 9 Dekalb: “If completed, it will be Brooklyn’s first supernal.” “If” completed? Has a wrench been tossed into the machinery?
“supertall”. I’m hating on Spellcheck today.
I often wonder what would happen to all of these projects if the economy tanked. Would everything be left half-finished?
Brooklyn Point will be Brooklyn’s tallest for a lot longer time than what we keep hearing, have they completed the demolition at 9 Dekalb yet. I say Brooklyn Point will be King for at least 2-/2 to 3 years.