New renderings are out for the Brooklyn Navy Yard development, consisting of a $2.5 billion urban manufacturing center. Once complete, the entire project will create around 5.1 million square feet for middle-class manufacturing companies. The mission-based non-profit Brooklyn Navy Yard Development Corporation is responsible for the plans.
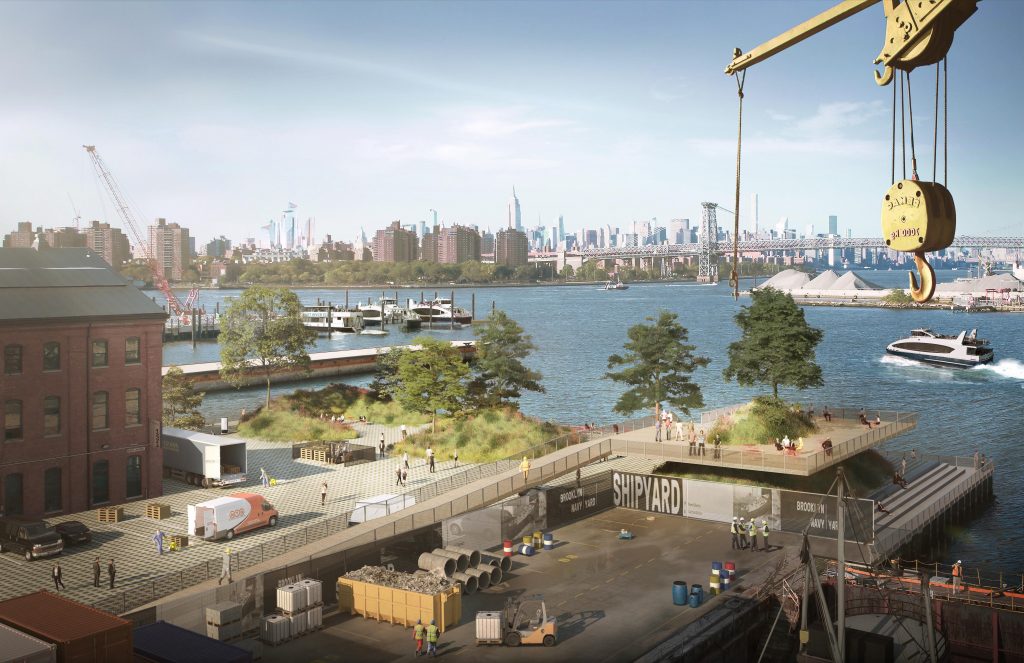
A new waterfront space adjacent to Building 131 functions as both a resiliency measure and a unique opportunity for direct waterfront access to Yard tenants, rendering by WXY and bloomimages
The master plan was designed by WXY Architecture and Urban Design and unveiled just this January.
Here’s what has already been released: the refurbished warehouse at Building 77, the new Dock 72 structure by S9 Architecture, the Green Manufacturing Center, the new studio expansion by Dattner Architects at 15 Washington Avenue, and the new grocery store at Admirals Row. Find renderings of each of these structures below, and more detail in our last article earlier this year.
15 Washington Avenue, rendering by Dattner Architects
“Forward-thinking cities like New York are using urban design to grow districts that support new kinds of jobs in urban industrial and maker settings,” said Adam Lubinsky, WXY Managing Principal, who led the master planning team. “The Brooklyn Navy Yard is leading the way, showing how to create and integrate valuable public space and amenities, multi-modal transit and streets, and state-of-the-art vertical manufacturing buildings, which will boost the Yard’s economic impact.”
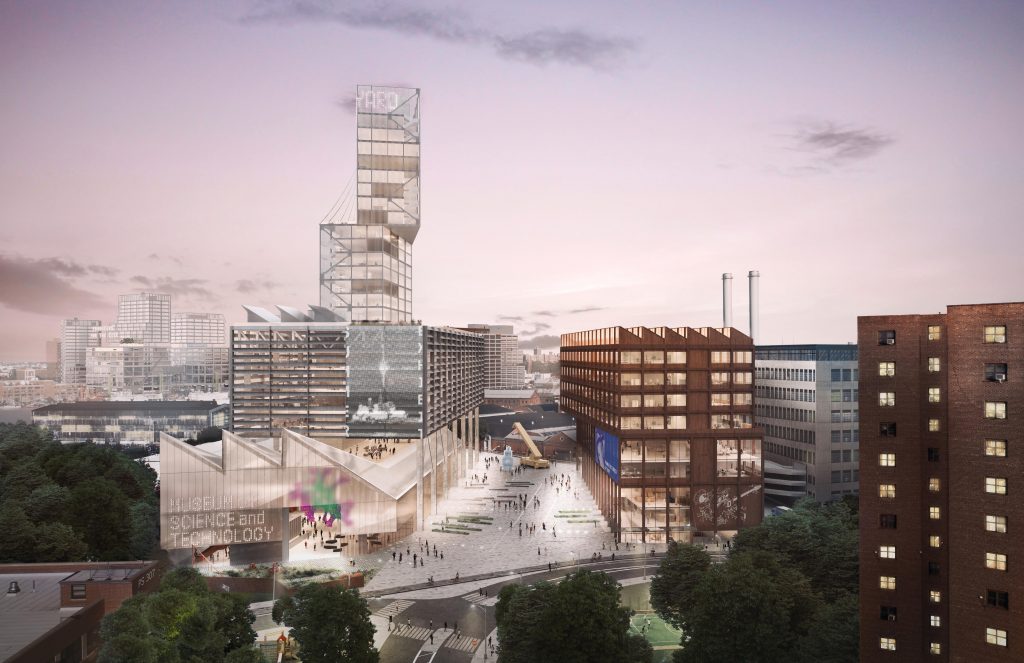
Two vertical manufacturing buildings frame a public square anchored by a potential science museum, rendering by WXY and bloomimages
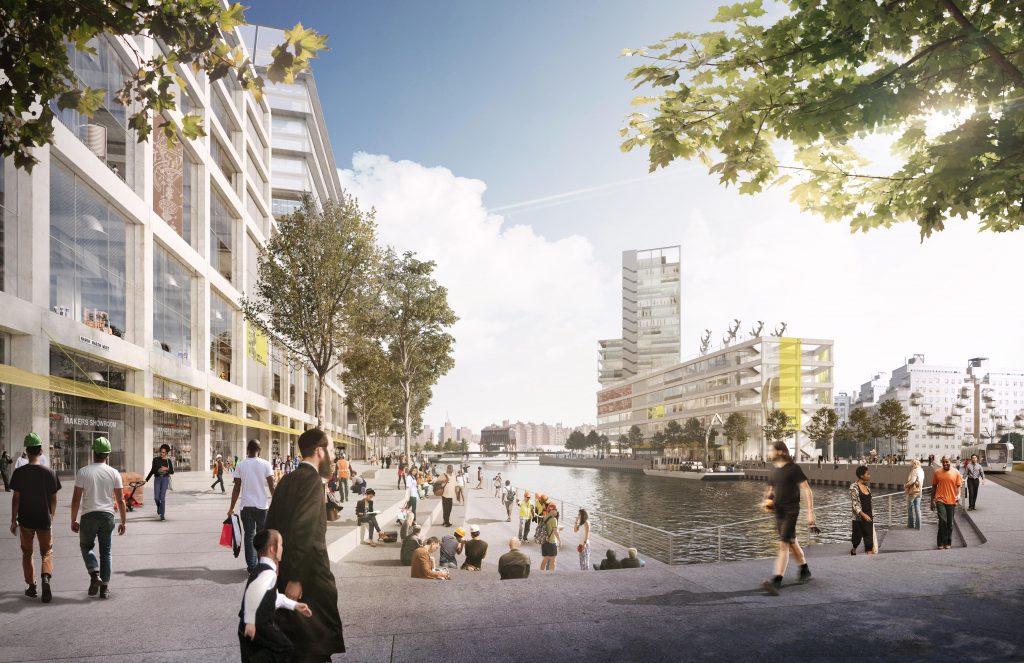
Publicly accessible Barge Basin waterfront lined with showroom spaces for Yard tenant products, rendering by WXY and bloomimages
The next phase of construction will take over three separate lots, labeled the Kent, Flushing, and Navy. The Kent will create two buildings of nearly 2.7 million square feet at the currently vacant lot along the manmade inlet called the Barge Basin Loop. A waterfront esplanade will be included.
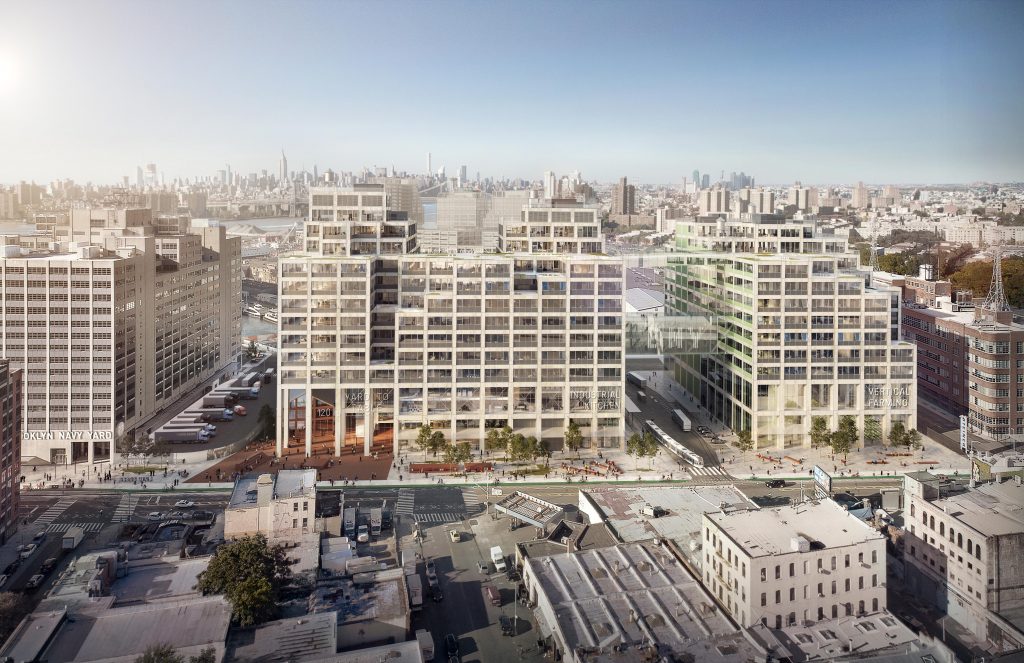
New vertical manufacturing buildings to accommodate the food manufacturing sector that activates a public plaza along Flushing Avenue, rendering by WXY and bloomimages
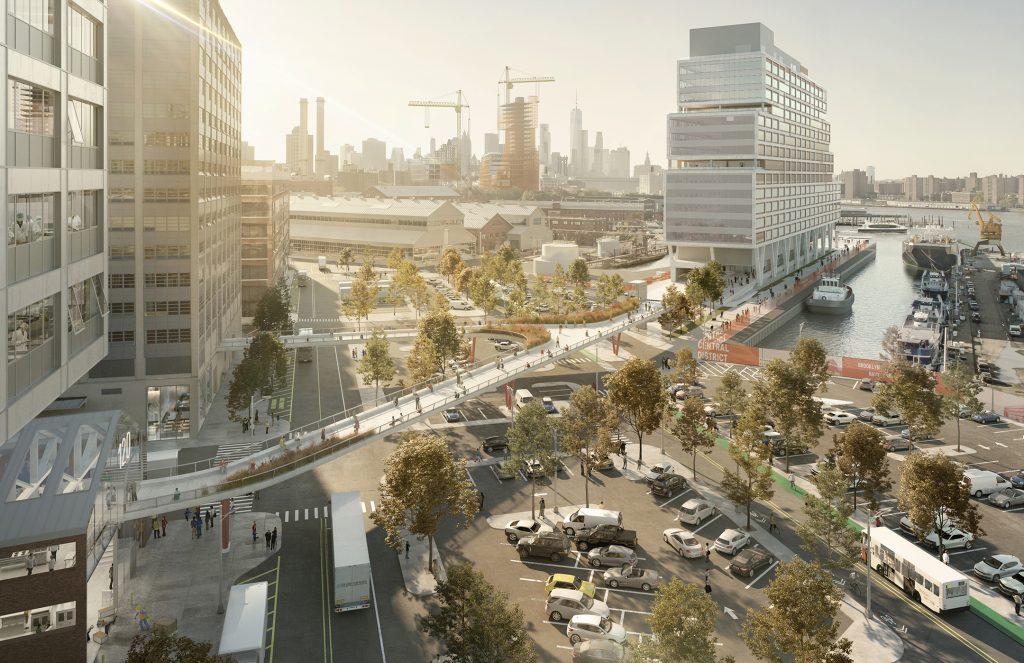
Pedestrian BNY Bridge that overlooks the activity in the Yard and provides walkable public access to the East River Ferry system from Flushing Avenue, rendering by WXY and bloomimages
Flushing, so named for its proximity with Flushing Avenue, has been partially occupied by the Federal Government. It will create 1.4 million square feet across two different structures opposite from Building 77, expected to yield food manufacturing, and a flyover walkway to the NYC Ferry stop, which should open in early 2019.

Two vertical manufacturing buildings frame a public square anchored by a potential science museum, rendering by WXY and bloomimages
The final site, Navy, will rise on the NYPD tow pound lot near the Sands Street entrance. Two building will be created, housing a community science and engineering museum, classrooms, and workforce development space.
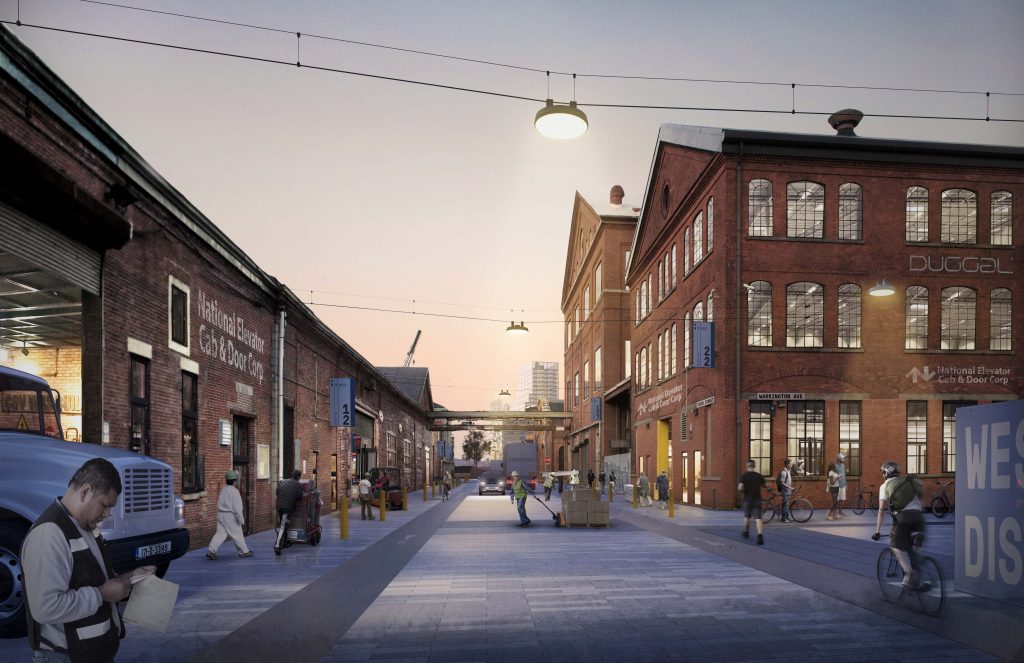
Enhancing streetscapes throughout BNY’s historic core to optimize business operations, walkability, and bikeability, rendering by WXY and bloomimages
“…Our master plan lays out a comprehensive vision to bring the campus to its full potential over the coming decades,” said David Ehrenberg, President & CEO of BNYDC. “As a mission-driven nonprofit, we’ve made the development of vertical manufacturing buildings – designed specifically to allow tenants to thrive and grow – the centerpiece of our plan. At the same time, we’ve highlighted ways to better integrate the Yard with our neighbors, including through new waterfront open space, more welcoming entrances and increased transportation options to the Yard.”
Subscribe to YIMBY’s daily e-mail
Follow YIMBYgram for real-time photo updates
Like YIMBY on Facebook
Follow YIMBY’s Twitter for the latest in YIMBYnews

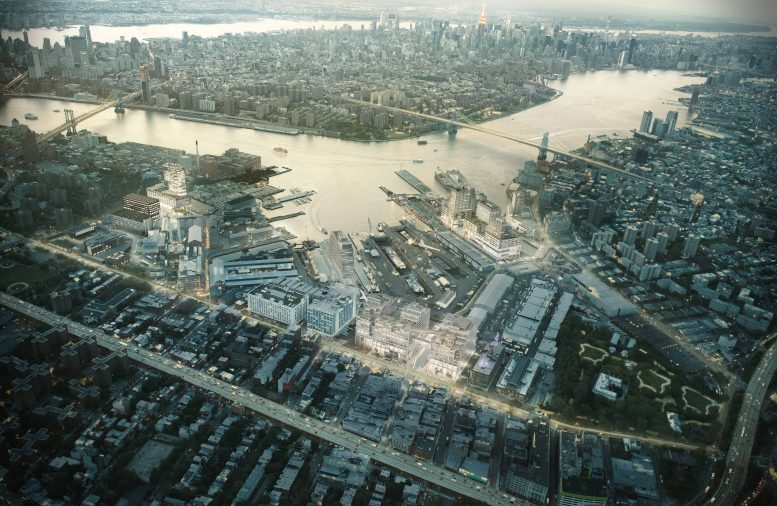
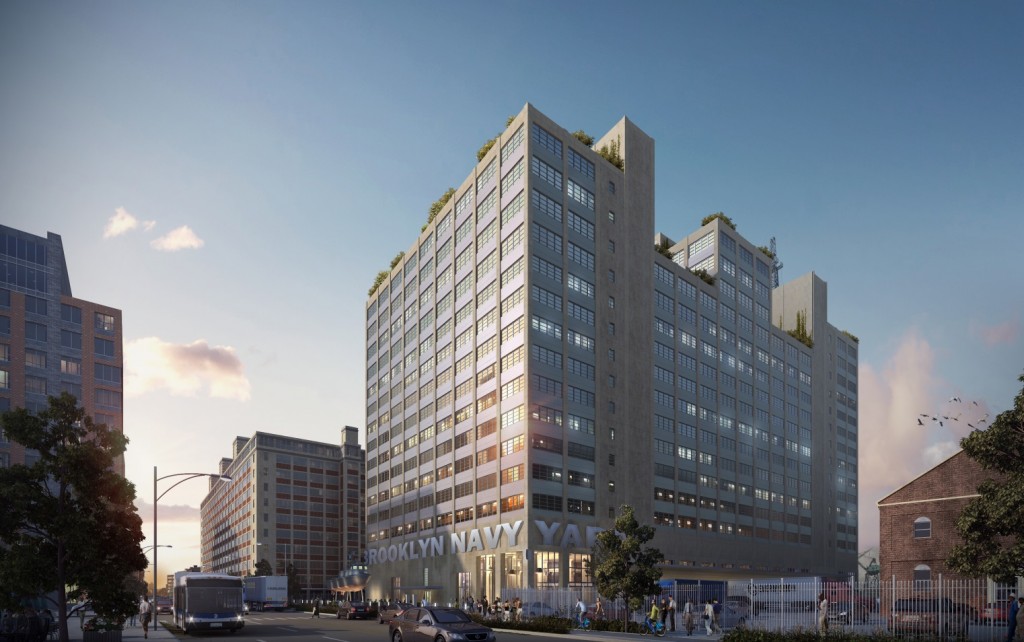
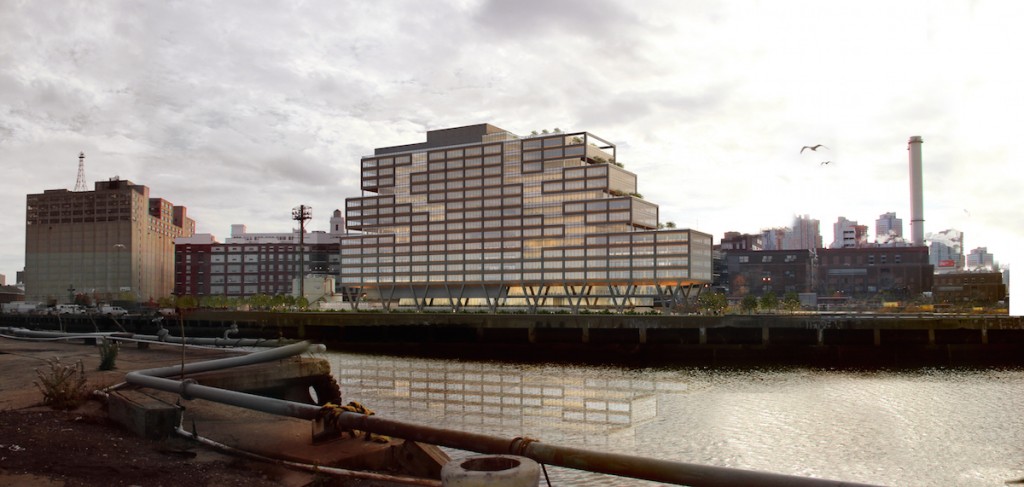
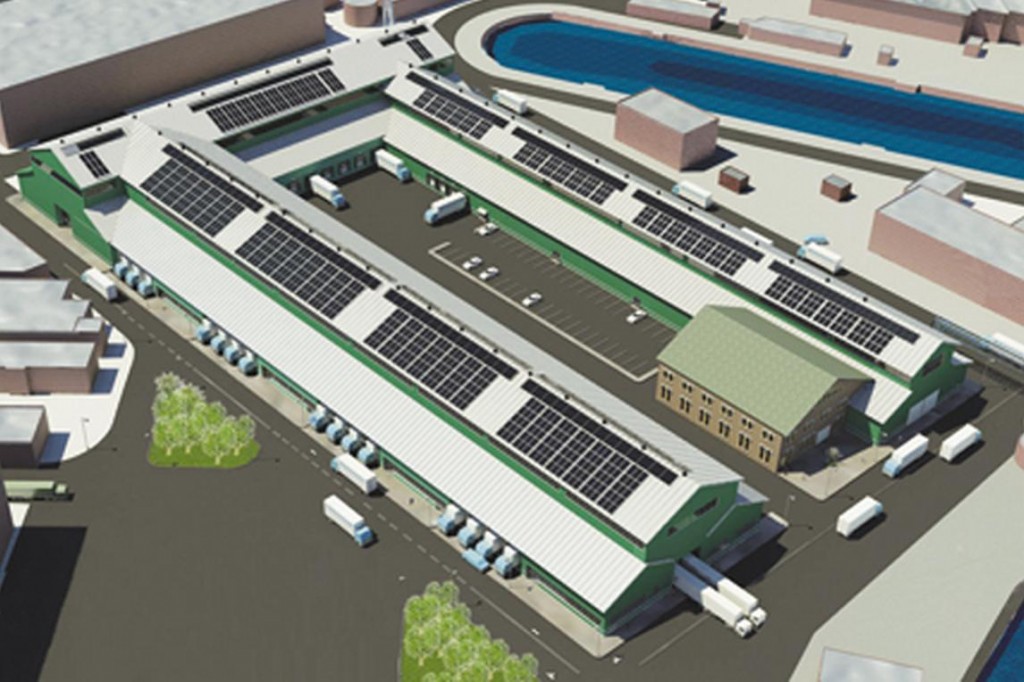
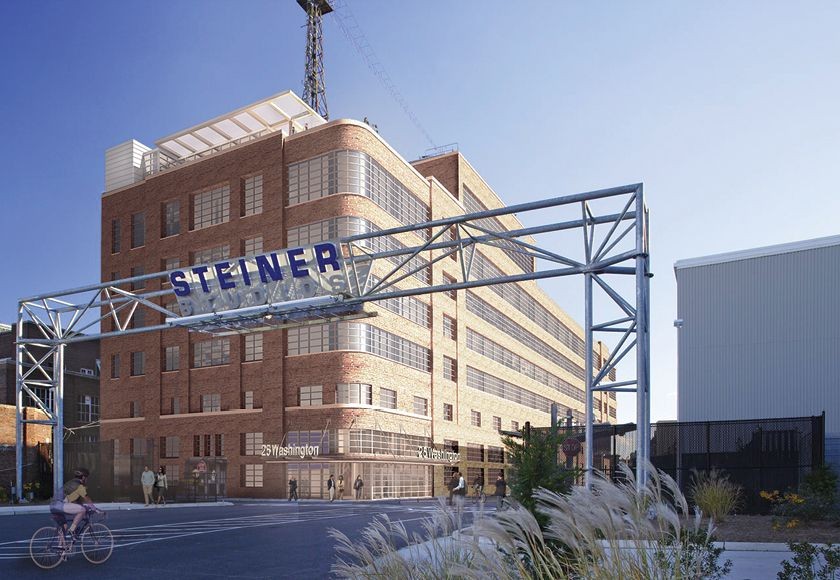
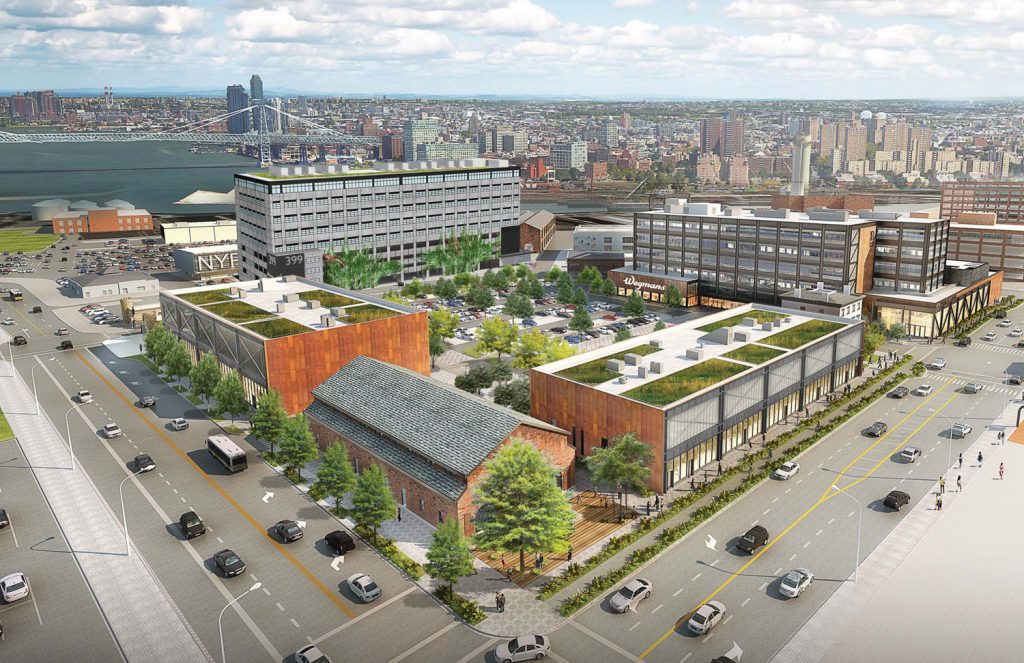
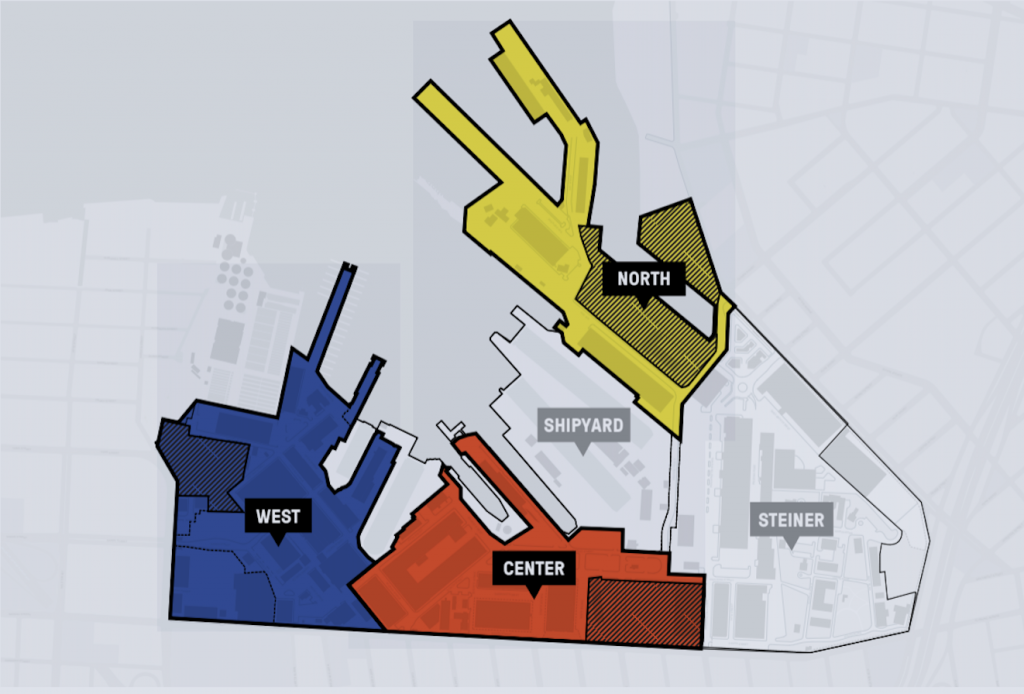
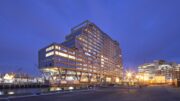
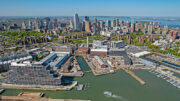
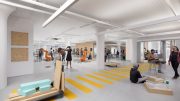
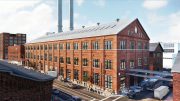
Please pardon me for using your space: Do you like balloon’s design?
This would be a nice place to dock a rebuilt SS United States ocean liner
I think it is wonderful that the space is being used “for middle-class manufacturing companies”. But tell me, where will these “middle class” manufacturers live? Certainly not in Brooklyn anywhere near the Navy Yards, as housing prices are far beyond “middle class” even by New York standards. None of this acreage is being used for the the type of rent stabilized/subsidized housing that New York desperately needs, and which could be supported by all this manufacturing. Sadly this project seems only half thought through. As a result it will undoubtedly become a boutique development catering to high end production, for that is the only type of manufacturing that will be able to support the white collar workers who will be able to afford to work and live in the area.
Industry City is proposing another million square feet. Brooklyn is bursting with jobs!
Love it
There’s an awful lot of parking lots in an area that’s served fairly well by public transport. It’s a waste of valuable space.
it’s pretty far from the subway
there goes my view 🙁