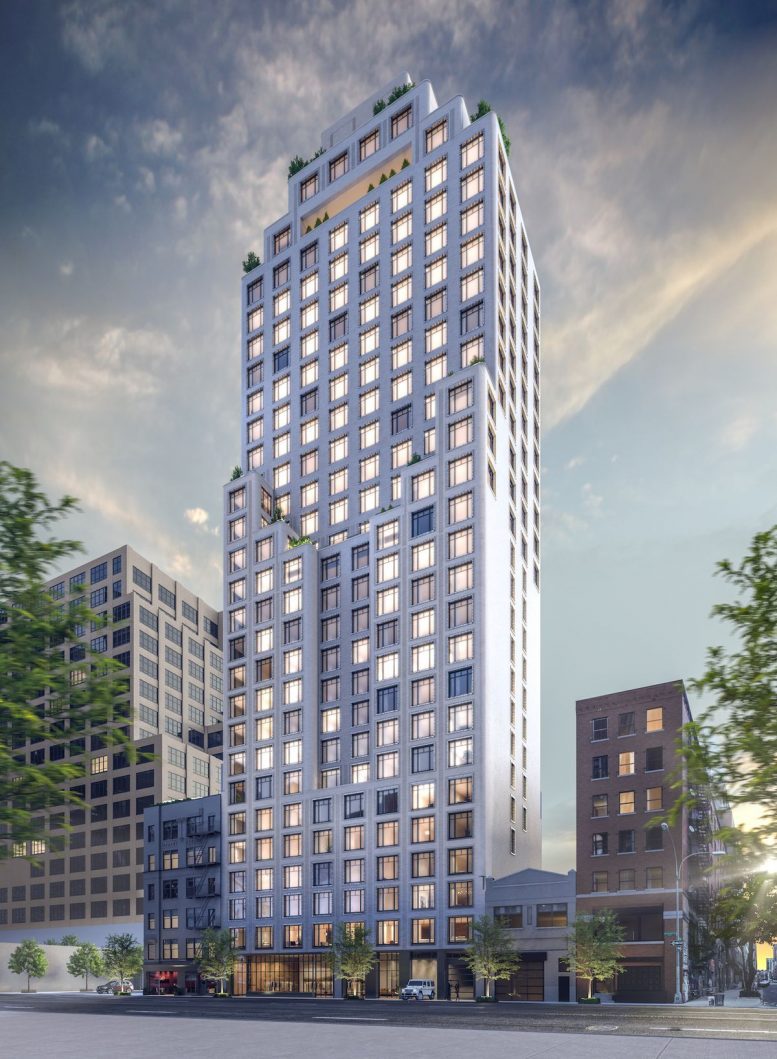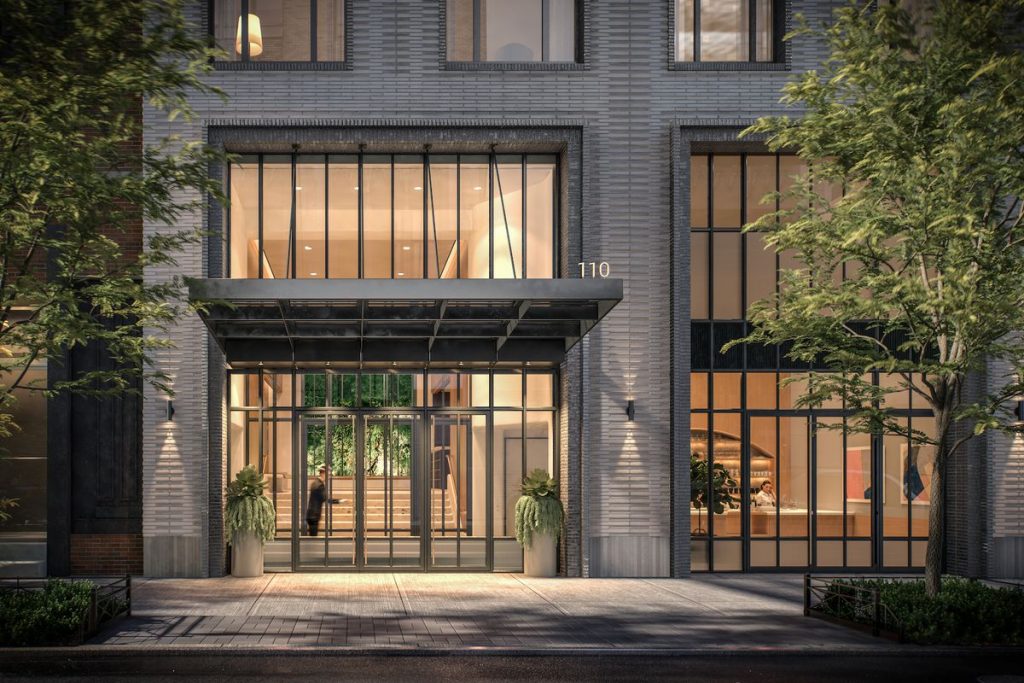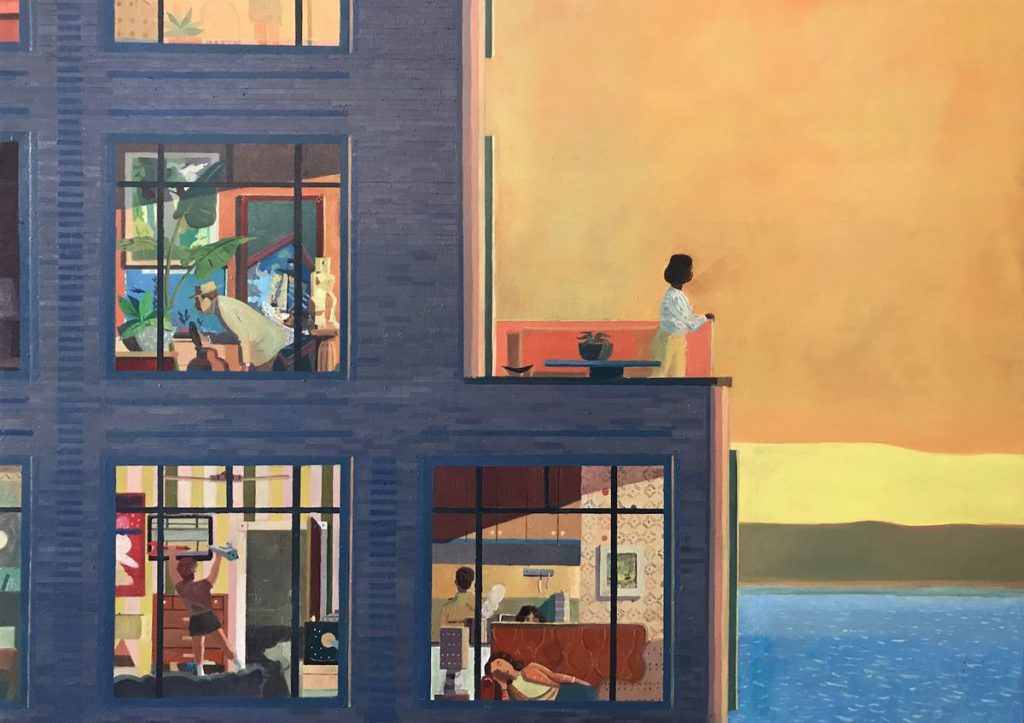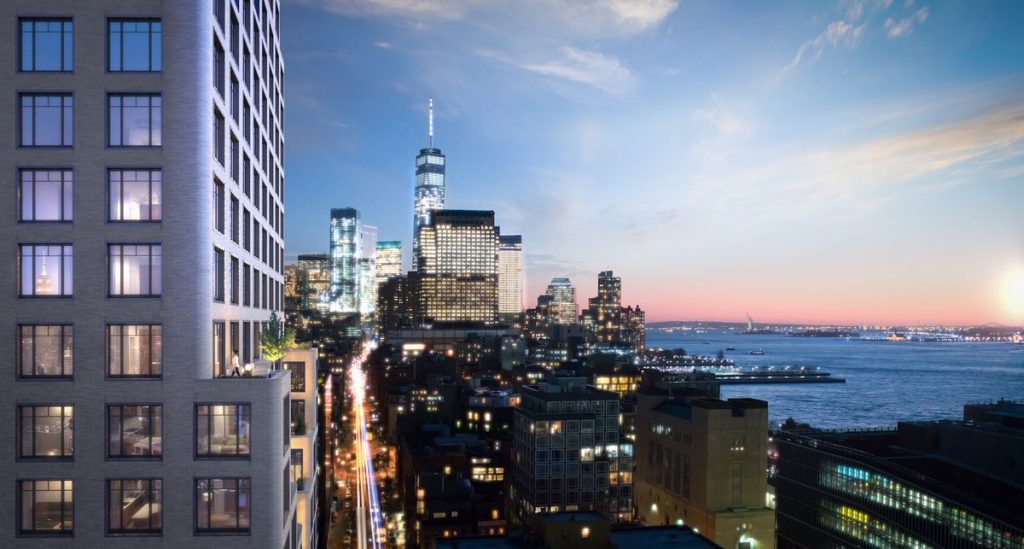Sales have launched for the 30-story tower rising at 110 Charlton Street off the corner of its intersection with Greenwich, which has been officially dubbed Greenwich West. It will stand fairly prominently amongst its neighborhood surrounds, reaching a final height of 290 feet when complete. Strategic Capital, Cape Advisors, and Forum Absolute Capital Partners are the developers for the nearly 226,000 square foot project, which will yield 170 loft-style apartments designed by Paris-based architecture firm Loci Anima, with Adamson Associates serving as architect of record. Interiors are being designed by Sebastien Segers. Corcoran Sunshine Marketing Group is handling sales of the units, starting at $965,000, with the first closings expected in early 2020.
The new tower will include 2,800 square feet of retail space on the ground floor, along with a parking garage spanning the first four floors that is capable of accommodating 34 vehicles, with direct access to residential elevators. Amenities come with a 24-hour attended lobby, an on-site resident manager, and a porter and handyman staff. There is also a residential lounge, an entertainment suite, a children’s playroom, a fitness center by The WrightFit and a yoga studio, a laundry facility, bicycle storage and additional private storage for purchase.
To launch the building, painter Aaron Zulpo produced illustrations for the building’s marketing campaign that can be seen on Greenwich West’s main website. The painting below depicts a close-up of the building with glimpses into the different lives of residents through the large industrial-style windows, all set in front of a backdrop featuring an orange and yellow sunset over the Hudson River.
Phillip Gesue, Chief Officer of Development at Strategic Capital, had this to say about Greenwich West:
“Greenwich West is a rarity Downtown in that it is a true full-service building that also offers a unique Downtown design sensibility. We have worked hard to deliver all of that at an affordable price point, which is why we’ve experienced such a flurry of interest,” said Phillip Gesue, Chief Officer of Development at Strategic Capital.
Craig Wood, CEO of Cape Advisors, continued:
“Greenwich West sets a new standard for luxury development in West Soho, and has the benefit of being immersed in the culture, creativity and energy of its surroundings. It is a true collaboration between many talented teams and individuals, and with the building now rising we’ve already seen that it’s making an impact.”
Kelly Kennedy Mack, President of Corcoran Sunshine Marketing Group also commented on the design and overall location for Greenwich West:
“Greenwich West is a rare combination of international design and an authentic New York location. With pricing calibrated to the current market, Greenwich West is well positioned for a strong sales launch.”
Greenwich West will be the debut New York project for Loci Anima, and will combine Parisian-style interiors with the brick craftsmanship of Belgium brickwork company Wienerberger. The exterior of the building will be composed of a mixture of custom glazed brick accents, like the ones surrounding each industrial-style casement window, with hand-picked pewter-glazed brick borders paying tribute to the neighborhood’s heritage.
The Art Deco-inspired curved corners will be yet another subtle detail that should impress, and should soften the edges of each side. Among the setbacks are outdoor landscaped terraces that look over the Hudson River, as well as Midtown and Lower Manhattan. Residents can also enjoy the view from the rooftop deck featuring multiple lounges and landscaping throughout the space.
Parisian designer Sebastien Segers is in charge of the interiors for Greenwich West. Starting with the double-height lobby, there is a marble staircase that brings residents up through the space covered in travertine, leather-paneled walls, and rosewood millwork. Windows in the lobby frame the view of the courtyard gardens, designed by French botanist Patrick Blanc. Called the Viewing Garden, this will be home to multiple plant species arranged on vertical garden walls that reach as high as 18 feet up the side of the building.
Each of the residential units, ranging from studios to three-bedroom residences, have hand-plastered interiors and curved walls along the corners that equally reflect the exterior craftsmanship and quality of Greenwich West. Carrara marble-lined window sills line each window in every unit. The kitchen island has a “marine-edge” Carrara marble countertop, a material also used along the master bathroom walls, countertops, floors and showers.
Completion of Greenwich West is anticipated for 2020, with their sales gallery built by Plaza Construction located at 435 Hudson Street
Subscribe to YIMBY’s daily e-mail
Follow YIMBYgram for real-time photo updates
Like YIMBY on Facebook
Follow YIMBY’s Twitter for the latest in YIMBYnews









Please pardon me for using your space: Built for you and your money. Beautiful design.