Situated to the east of the Sherry Netherland, between Madison Avenue and Park Avenue, 520 Park Avenue, aka 45 East 60th Street, is now receiving its finishing touches. The 64-story and 781-foot-tall residential tower was designed by Robert A. M. Stern Architects, and contains 33 condominiums across nearly 178,000 square feet, averaging around 5,400 square feet apiece. The site sits in Lenox Hill on the Upper East Side, along East 60th Street. Zeckendorf Development, Park Sixty LLC, and Global Holdings Inc. are the developers while SLCE Architects serves as the architect of record. The skyscraper is the 21st-tallest tower currently under construction across the Five Boroughs, and the tallest on the Upper East Side.
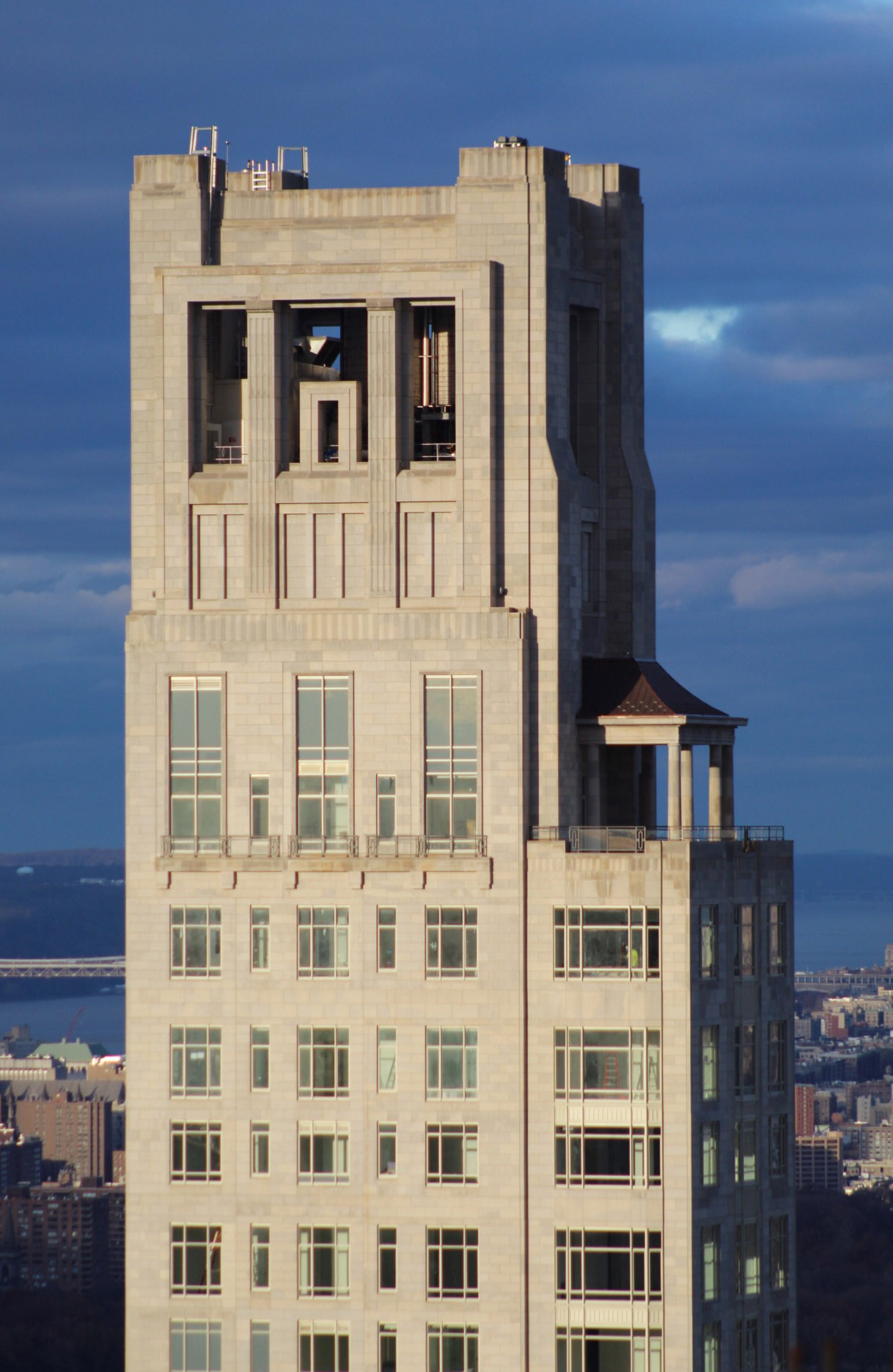
Close up of the top of 520 Park Avenue from the top of 425 Park Avenue. Photo taken by Michael Young
The limestone facade is complete, while work in the main lobby is close to being finished. As a double-height space with a tall marble fireplace, the walls are covered in a mix of beige-colored French marble and walnut woodwork, while the floors are laid with a gray marble finish. Across the lobby is an intimate landscaped garden with fountains, vine-covered trellises, and shrubs seen through the trio of arched windows and vaulted ceiling that rise above the building’s “salon” for residents to lounge and relax by a secondary fireplace. Downstairs is the indoor swimming pool, with a grey-colored, double-height vaulted ceiling surrounded by walls of carved stone lattice work that brings in daylight from the garden above.
Other amenities for 520 Park Avenue include bicycle storage for 21, a meeting room and screening room, a children’s play room, and a two-story underground fitness center.
Residences are divided into “Simplex” and “Duplex” categories. Simplex units are all full-floor spreads with 11-foot high ceilings and a large entertainment area for guests. The seven duplexes are 9,100 square feet apiece, and feature six bedrooms and seven and a half bathrooms, curved staircases in elliptical-shaped foyers, and expansive 360-degree views of Central Park, Midtown, the East River, and the Upper East Side. There are also outdoor balconies on the north side of the building that look north towards Central Park.
There is a 12,400 square foot triplex located at the very top, between the 52nd and 54th floors. It comes with eight bedrooms, nine bathrooms, two half-bathrooms, and an expansive open terrace space on the eastern side of the floorplate, looking towards the East River and the morning sun. There is also a three-story elliptical-shaped atrium with curved staircases and a private elevator. This unit was previously reported to ask $130 million. Photos taken in late October from the terrace show how far out the views go on a clear sunny day.

The northern edge of the outdoor terrace and the view looking at the Upper East Side. Photo taken by Michael Young
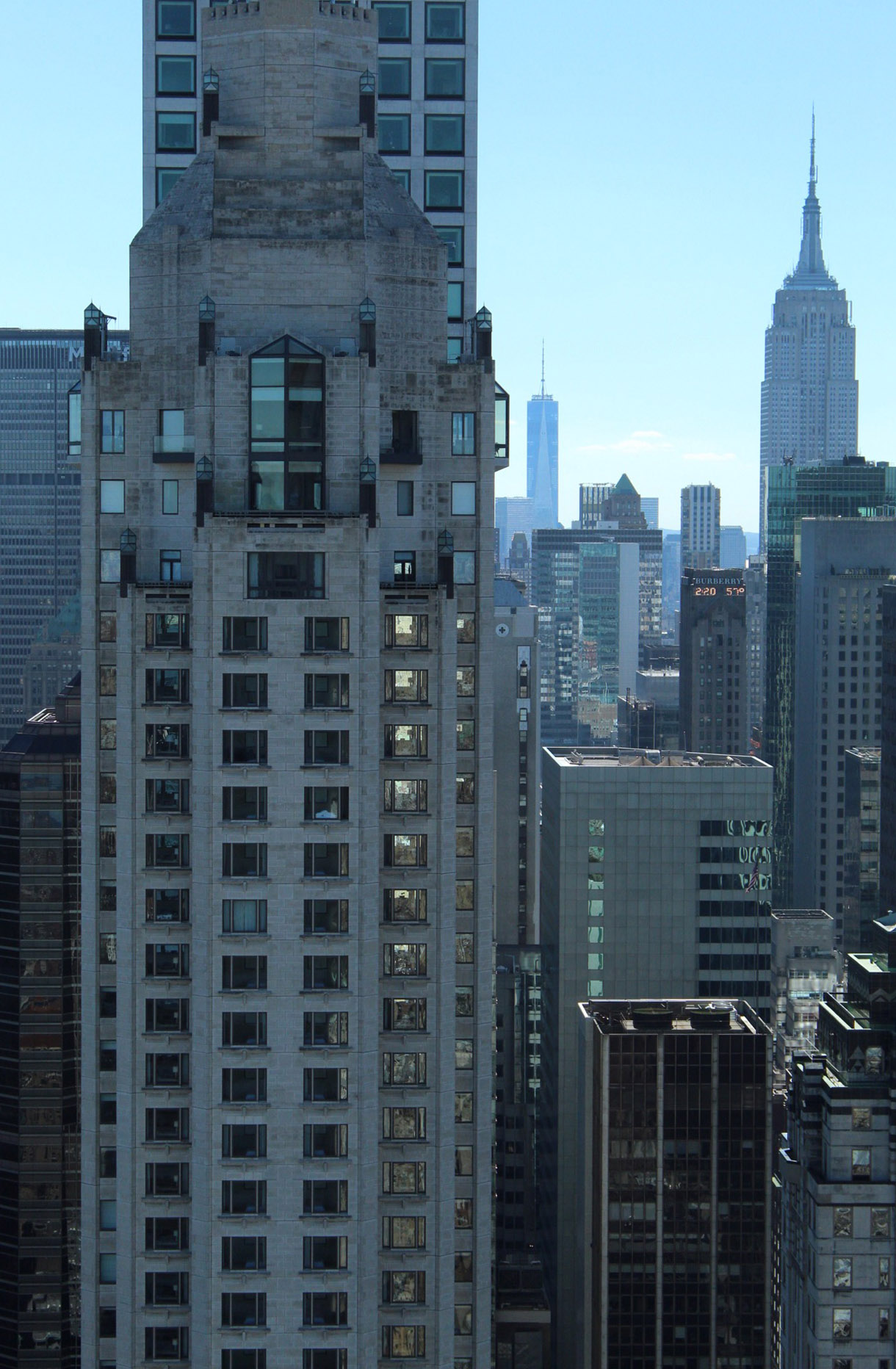
The Four Seasons Hotel in front of 432 Park Avenue and the rest of the Midtown skyline with One World Trade Center in the distance. Photo taken by Michael Young

Billionaire’s Row and Central Park South from the southern edge of the outdoor terrace looking west. Photo taken by Michael Young
Completion of the building is expected in early 2019.
Subscribe to YIMBY’s daily e-mail
Follow YIMBYgram for real-time photo updates
Like YIMBY on Facebook
Follow YIMBY’s Twitter for the latest in YIMBYnews

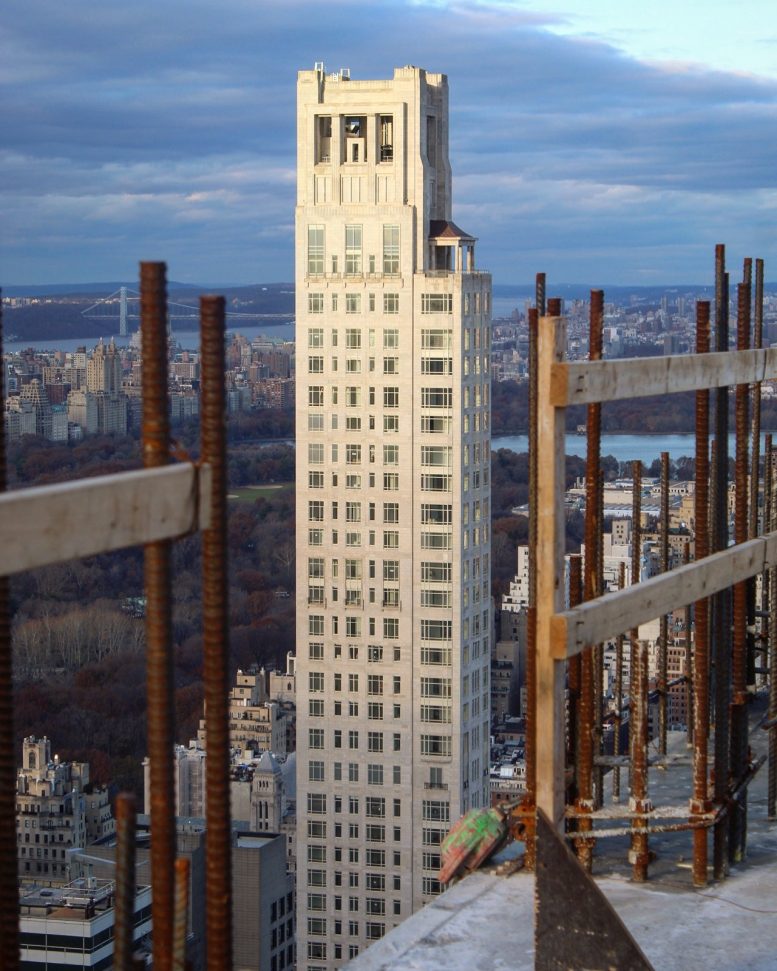

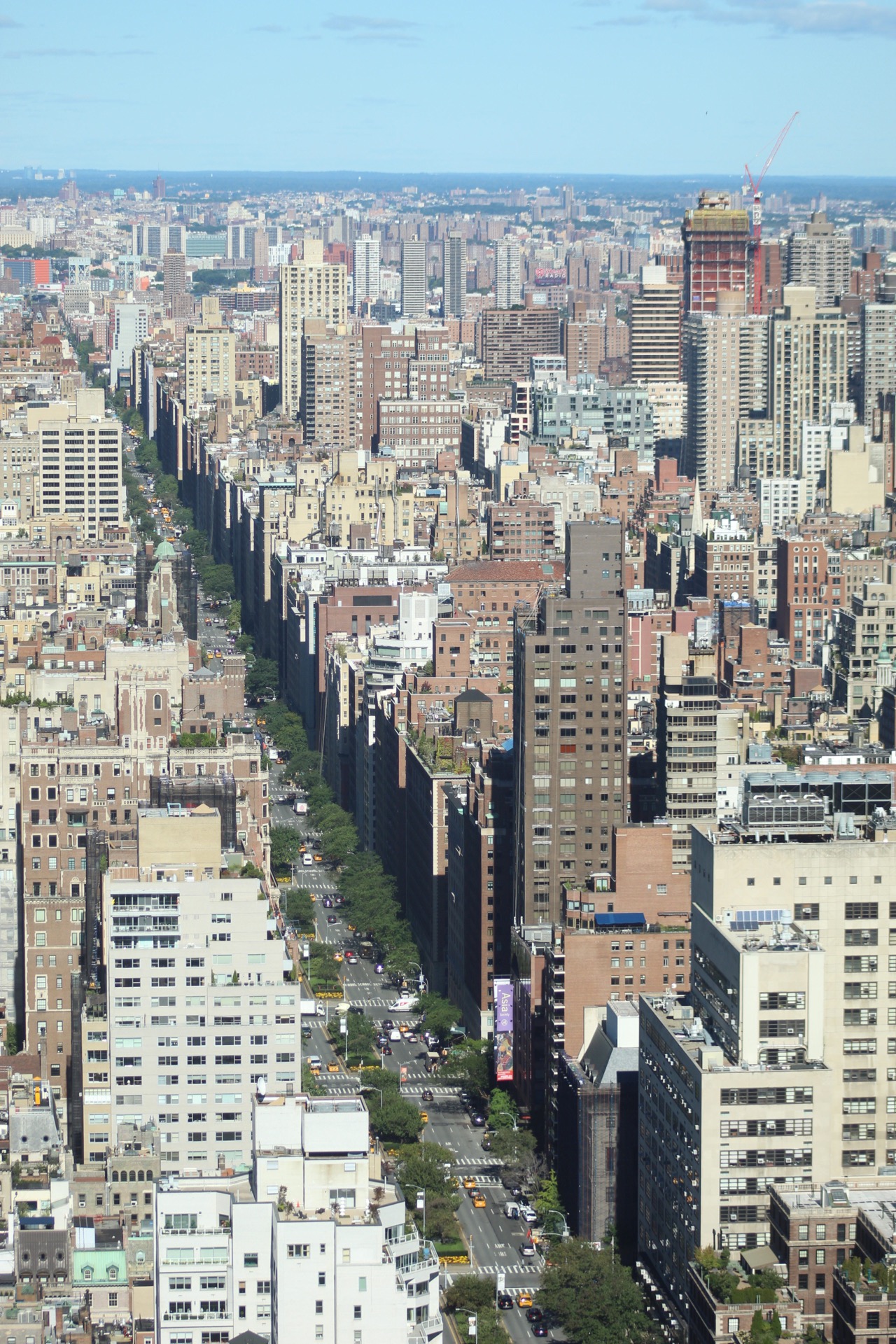

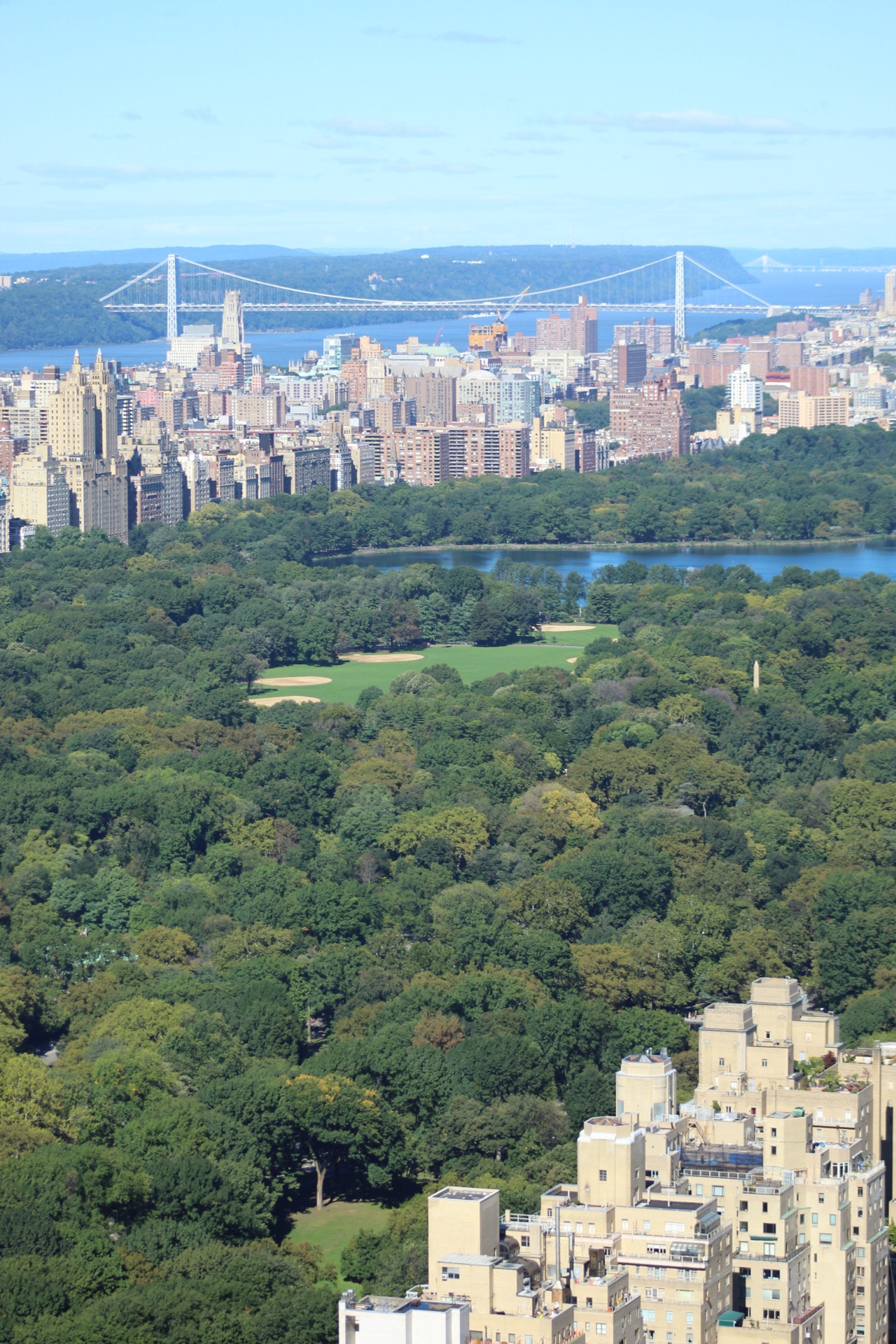




Please pardon me for using your space: On peak and on vertex so perfect design in my thought. Mixed in the air on limestone and facade. (Thanks to Michael Young)
So spot on. What you said makes perfect sense to everyone.
The second photo from the bottom, that is the Pierre Hotel, not the Sherry Netherland
Am I correct to think that the western elevation of this building is is basically all false windows? I believe that the service core, elevators etc runs up the west side of 520 Park.
..just like the southern elevation of Stern’s 220 CPS is all fake windows service core..I understand these buildings are too skinny to have the core in the center, but wiping out an entire elevation doesn’t seem like such a wonderful solution
From the floorplans, it looks like the windows toward the corners on the western elevation are real. The “windows” in the center are faux, and have the fire stairs behind them.
Thanks
Choosing the Central Park facing side to put the faux windows on this building for billionaires is a bit mystifying to me
Stern’s best looking building? maybe
I’m thinking yes, but all of them are wonderful. His legacy will become NYC architectural icons.
Only 33 units? Did I read that correctly? That is nuts.
…2nd photo fm bottom is the Pierre, 3rd photo fm bottom is the Sherry on left, the Pierre on right.
It’s neat how you can stand on the Great Lawn in Central Park and see this building, 220 CPS and 15 CPW forming a trio of Robert A M Stern buildings around the southern perimeter of the park.
Stern is extremely over-rated. All of his buildings look the same. No diversity. Same limestone cladding, same window style. Similar lobbies and crowns. Stuffy, boring, antiseptic.
I think it looks spectacular. But,I’m from Buffalo. What do I know?