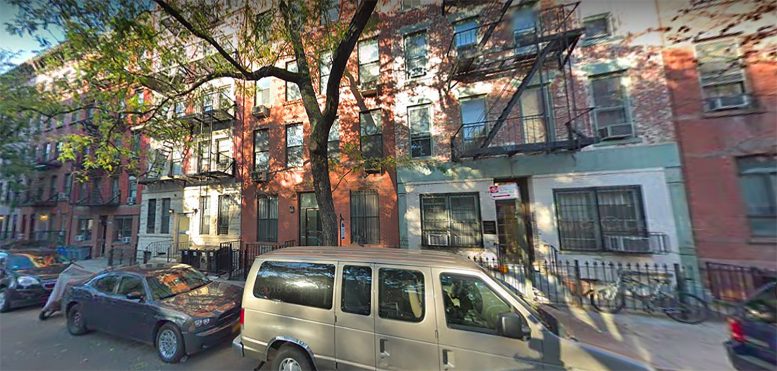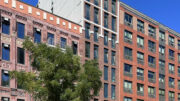Permits have been filed for a six-story residential building at 435 West 48th Street in Hell’s Kitchen, Manhattan. Located between Ninth and Tenth Avenues, the interior development site is directly across from the Clinton Community Garden. Hell’s Kitchen Park is steps away, on the corner of 9th Avenue and West 48th Street. Nearby transit access is provided courtesy of the 50th Street subway station and the C and E trains, at 8th Avenue. Dharshyni Peries of LLS Number 1 LLC is listed as the owner behind the applications.
The new development will yield 10,790 square feet, with 8,173 square feet designated for residential space. The boutique building will have five units across its six stories, with an average square footage of 1,635 apiece, indicating condominiums. The 68-foot tall structure will have a steel-base foundation.
Kimberly Brown of Strata Architects PLLC is listed as the architect of record.
No demolition permits have been filed as of yet. An estimated completion date has not been announced.
Subscribe to YIMBY’s daily e-mail
Follow YIMBYgram for real-time photo updates
Like YIMBY on Facebook
Follow YIMBY’s Twitter for the latest in YIMBYnews






Hell’s Kitchen Park is on 10th Ave. NOT 9th Ave.
The rats run really crazy there!